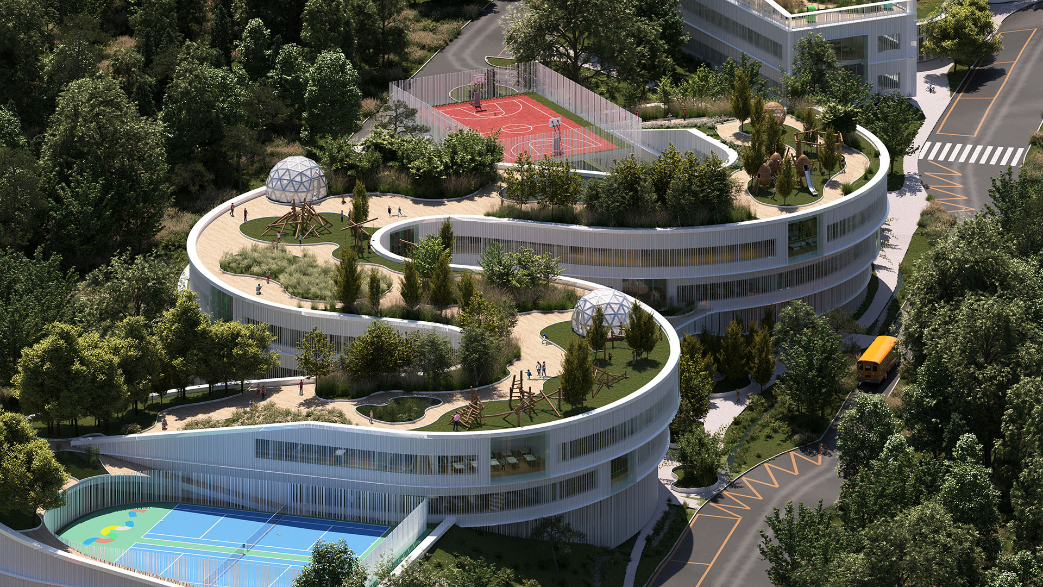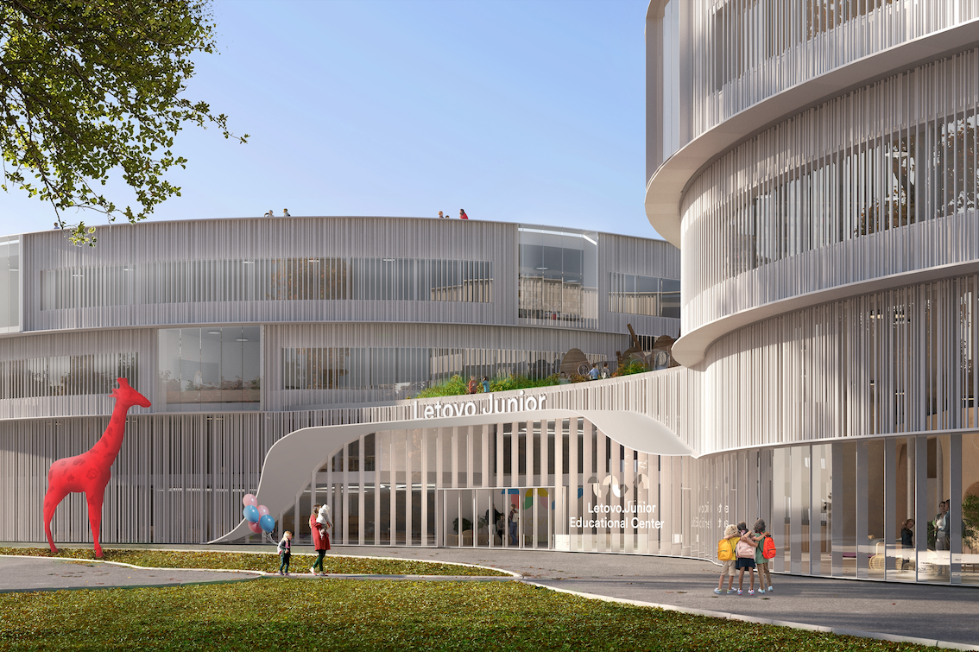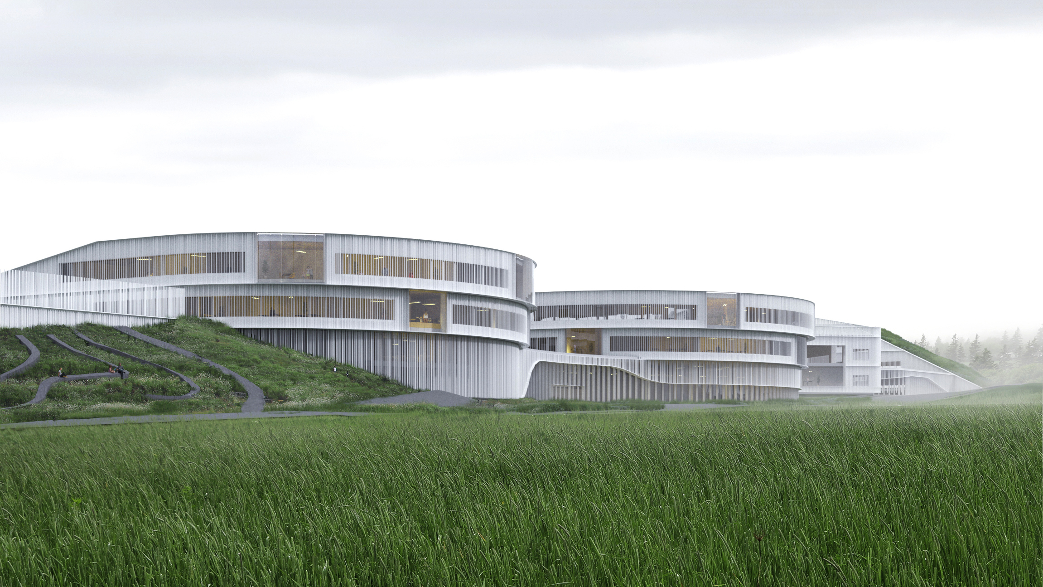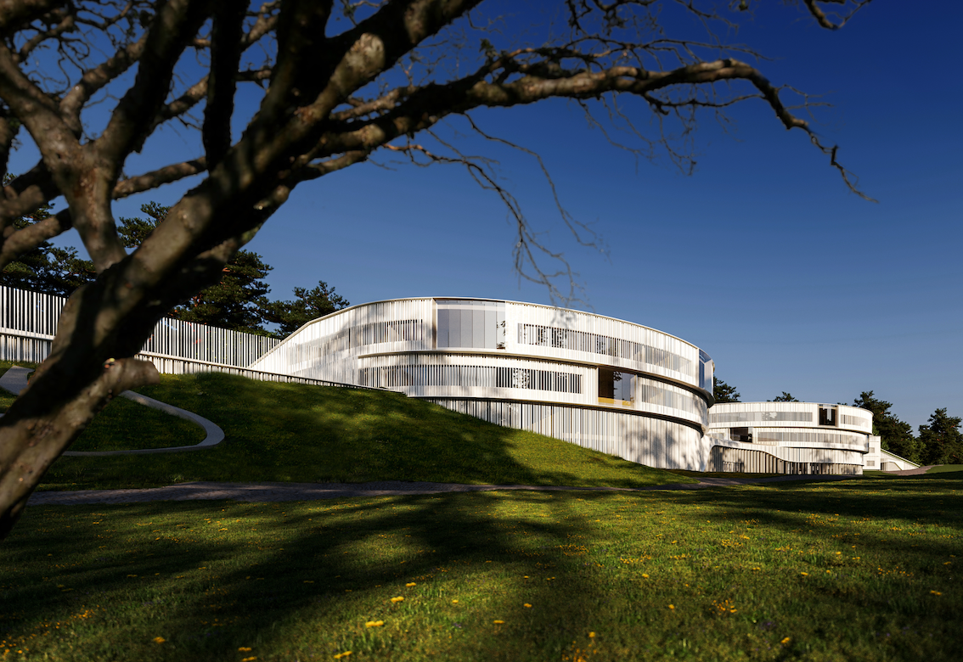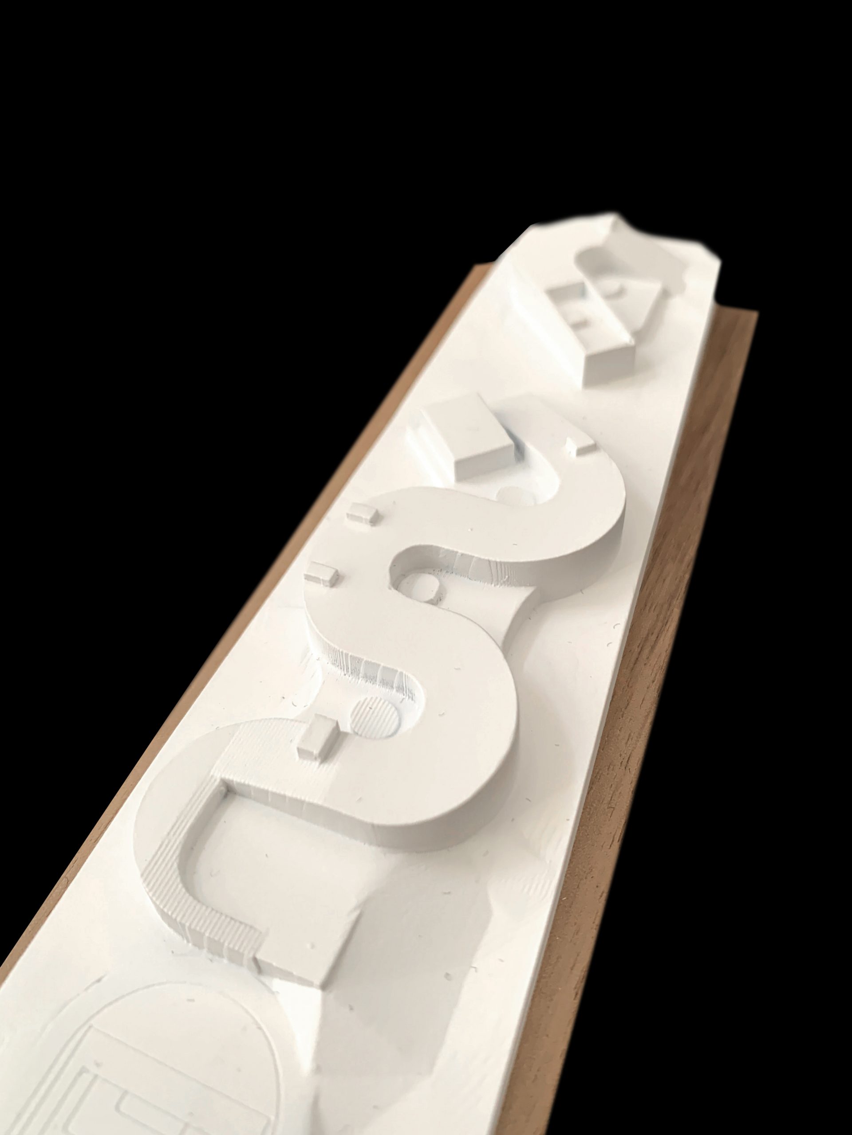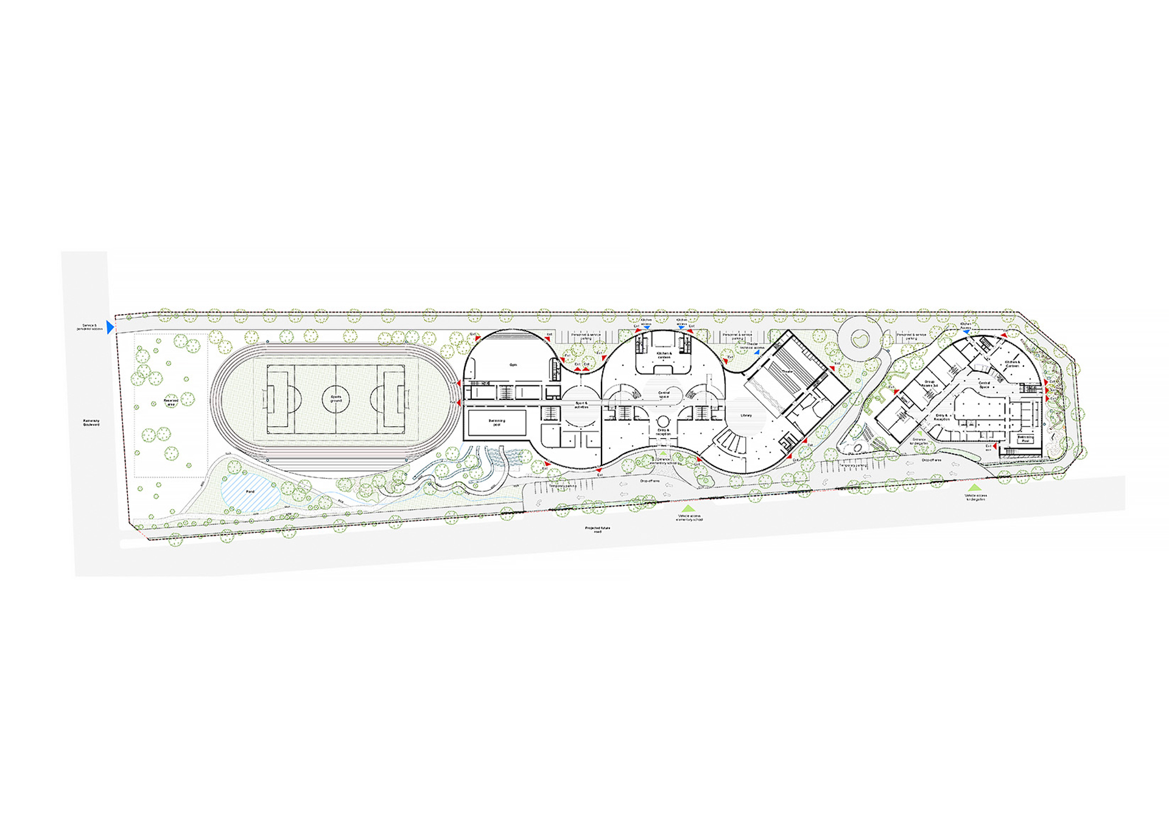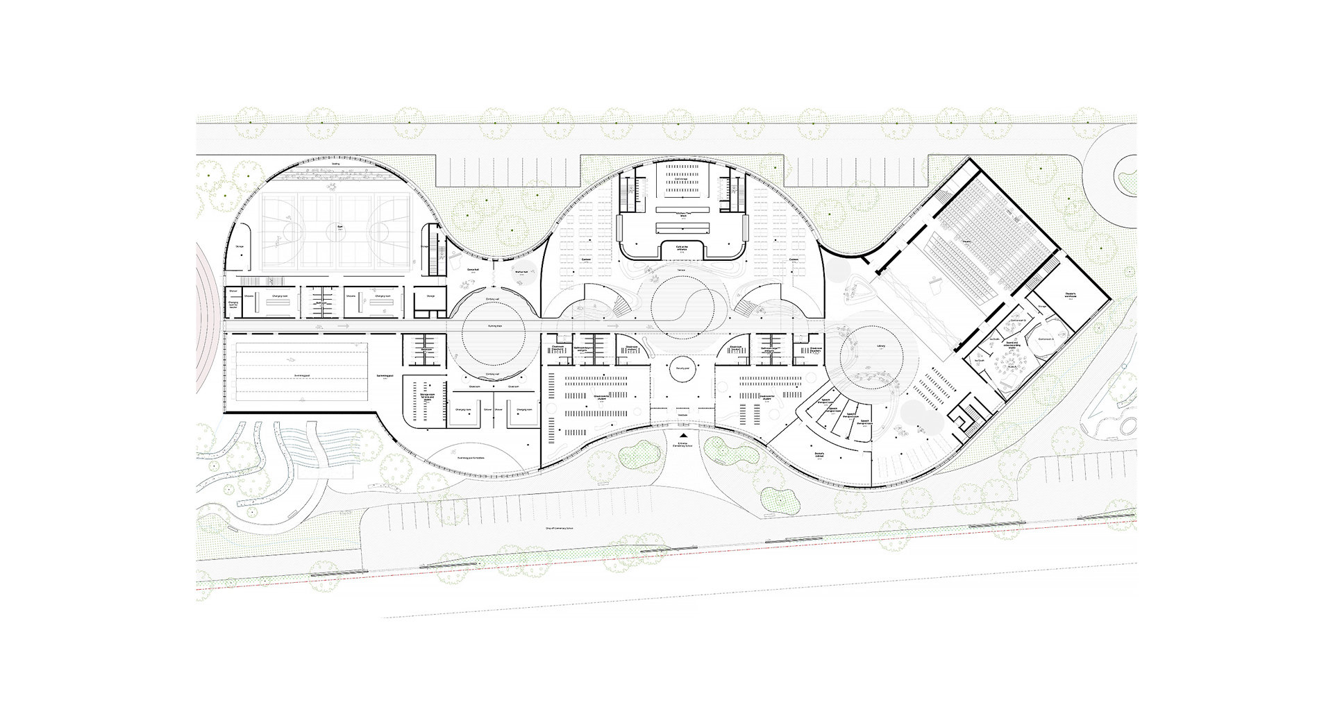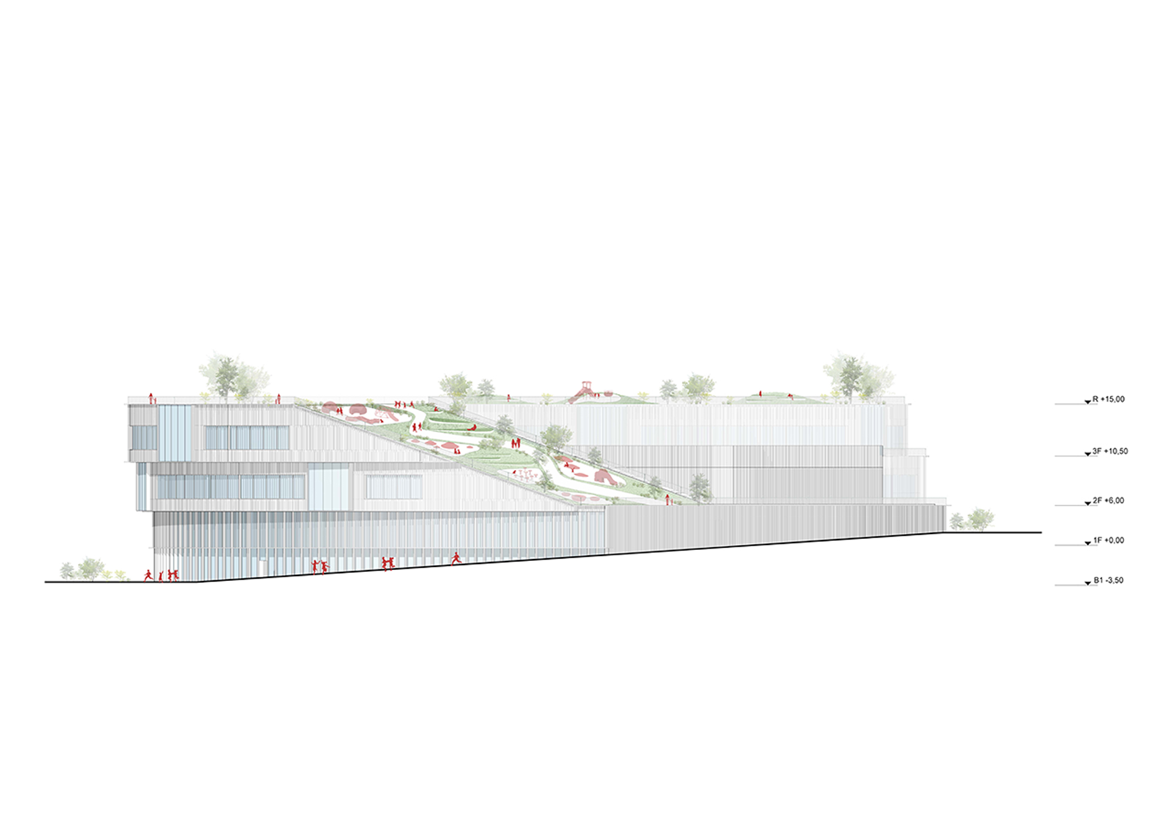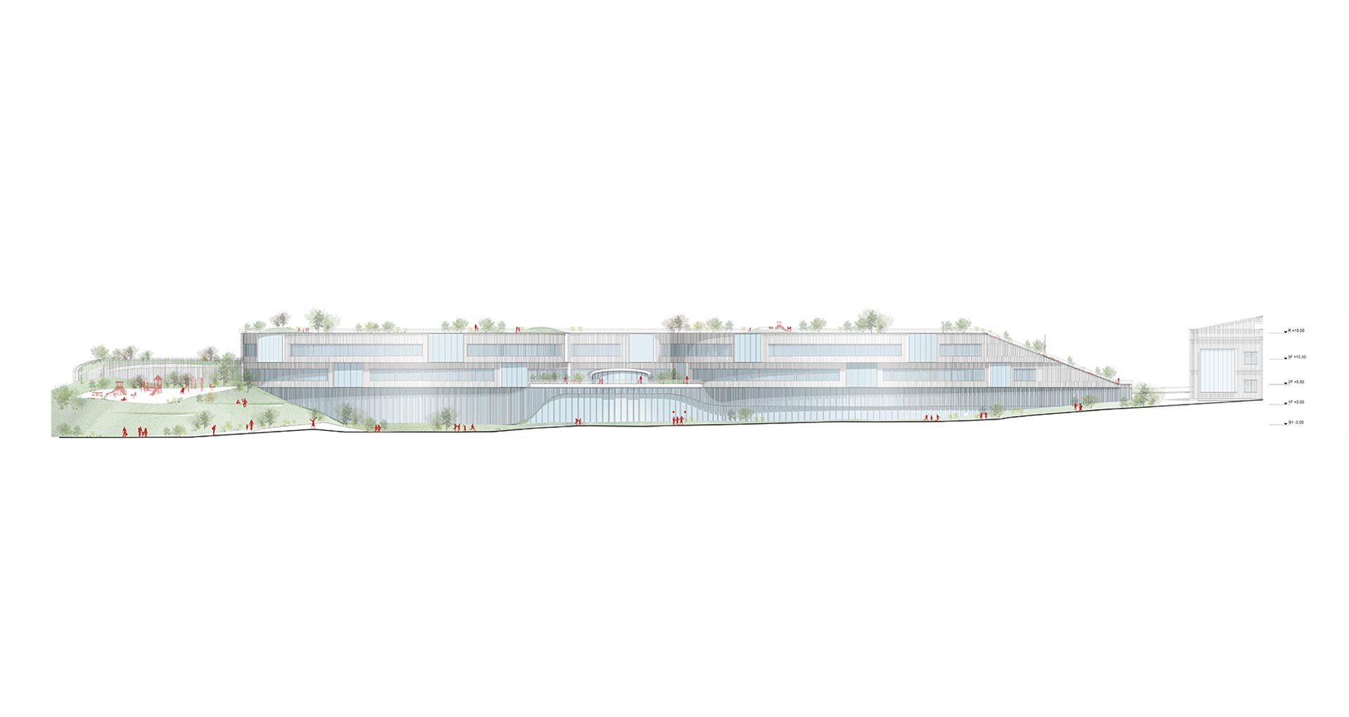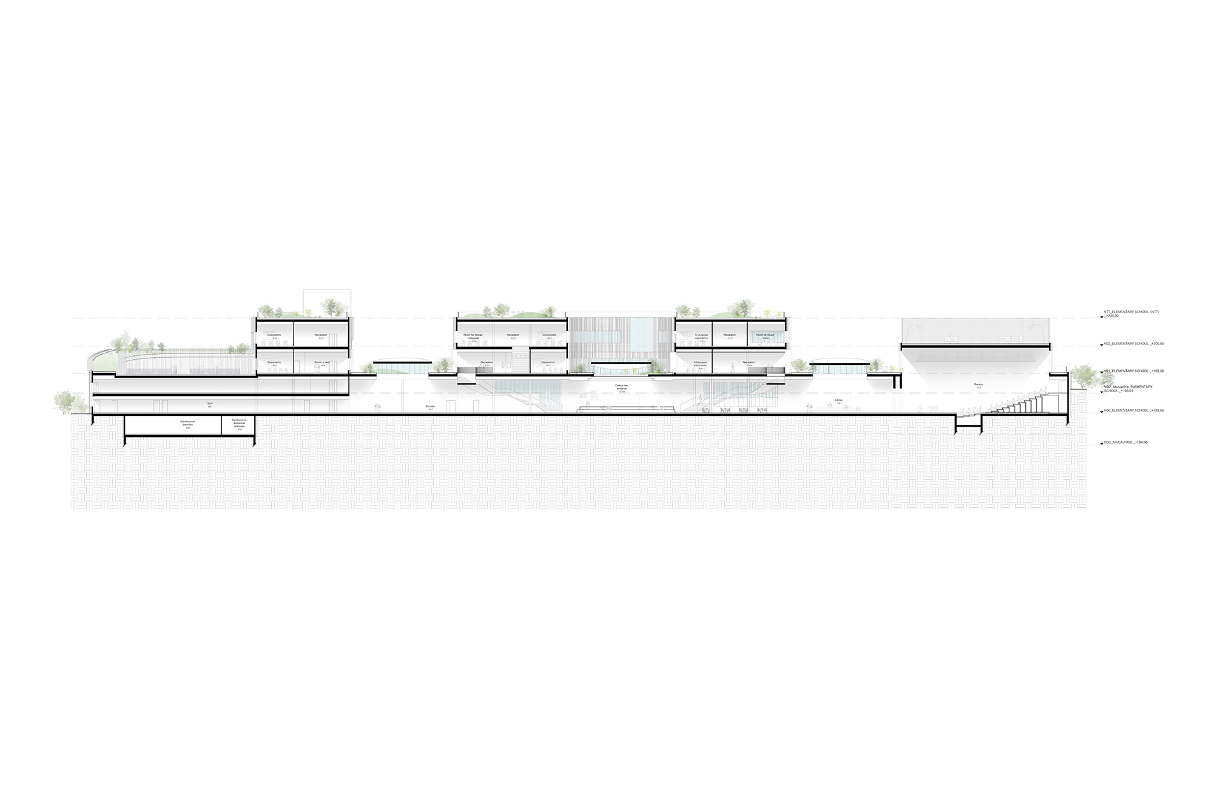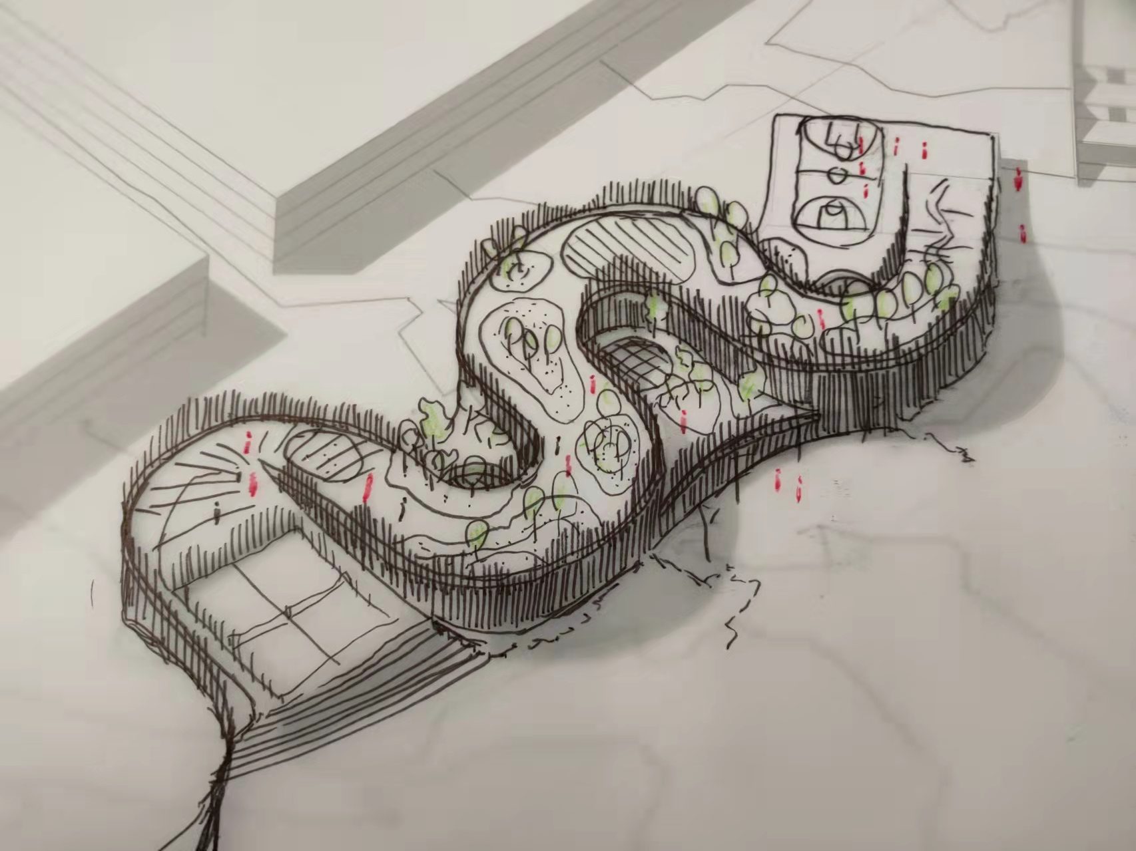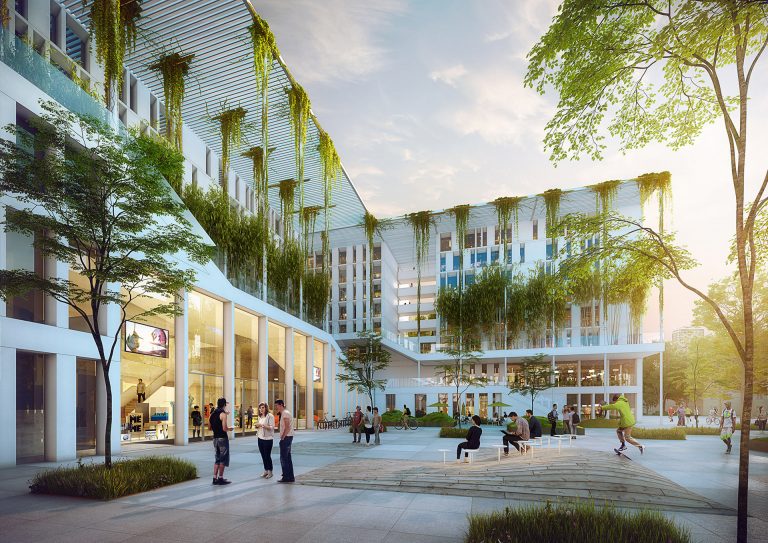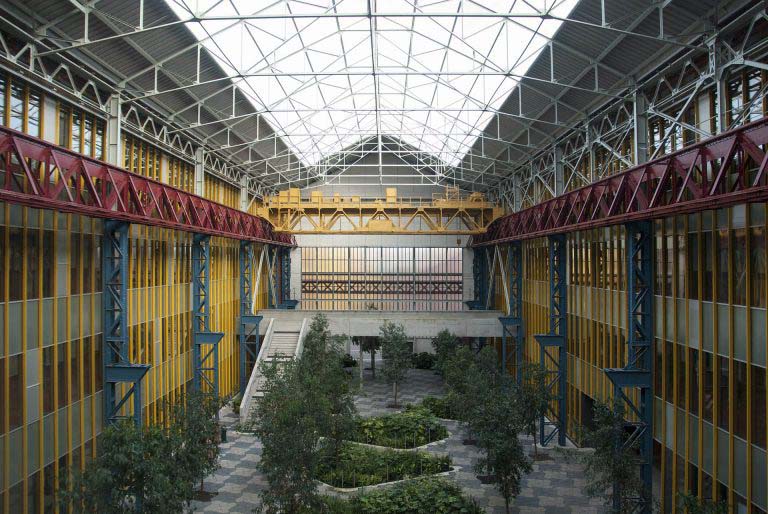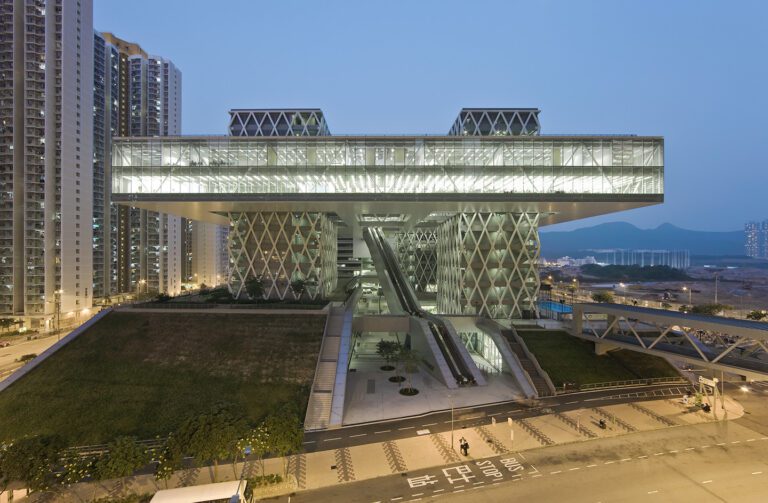The new Letovo school complex is designed as a singular gesture, finely integrated into an area that connects city to nature, considering the context of the site and its existing topography. The search for an architectural solution that would guarantee the daily comfort in the classrooms convinced us of a sequenced radial approach, allowing for maximum sunlight in all the rooms, as well as providing central spaces and flexible systems for the innovative pedagogical concepts of the institution.
The gesture is powerful and simple, addressing the scale of the individual, the site, and the neighborhood. The school is conceived as a large landform that gradually detaches itself from the hill. Like a river, a sinuous ribbon flows progressively from the upper end of the parcel to the lower.
This line rises to give way to sheltered and secure spaces that are always well oriented, courtyards and themed gardens for the children. The program is also arranged accordingly, with the younger classes at the top of the hill, and their progression through the school moving through the building towards the lower end of the ribbon.
At the center of each bend is an interior plaza, creating gathering space and community, and sequencing the length of the site. The green roof is continuous and forms the 5th façade of the project, an opportunity for comprehensive education outside the classroom as well.
The architecture of the project is guided by flexibility and softness. The play of curves juxtaposes and shifts, inviting simple discovery naturalness and roundness. The ribbon reduces distances, accentuates the openness of the classrooms to the sun, and allows flexible development of themed spaces.
type
Education
client
Letovo School, Level Group, Citymakers International
architect
Coldefy
collaborators
dUCKS Scéno, Sempervirens, Thomas Scelo-AcousticsRD, Phosphoris
surface
20,000 m² GFA
status
competition
location
Moscow (ru)
year
2022
program
Kindergarden and Elementary School, 110 seats theatre, Sports facilities
design team
Thomas Coldefy, Isabel Van Haute, Zoltán Neville, Valérie Barrès, Léo Cadoret, Sergio Hinojosa, Marianna Guarino, Vincent Parquet, Yizhou Hong, Greta Indrio, Léa Chombeau, Lucas Dujardin
drawings
