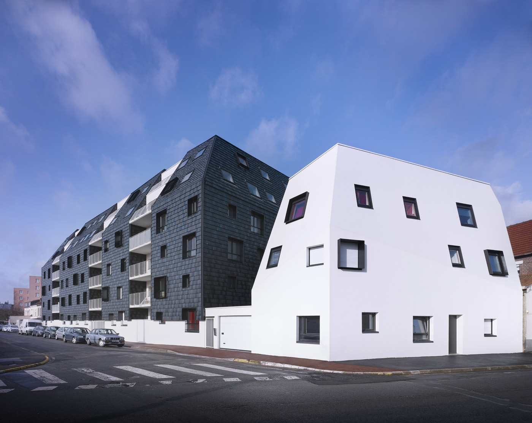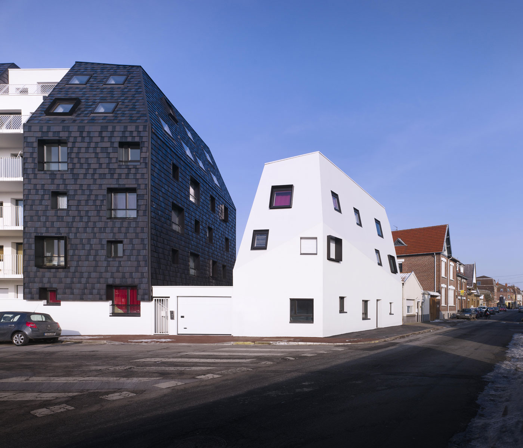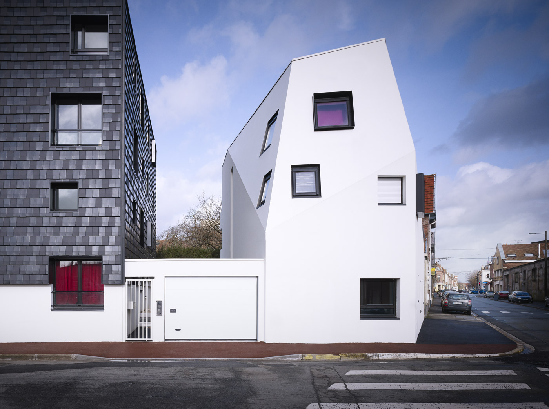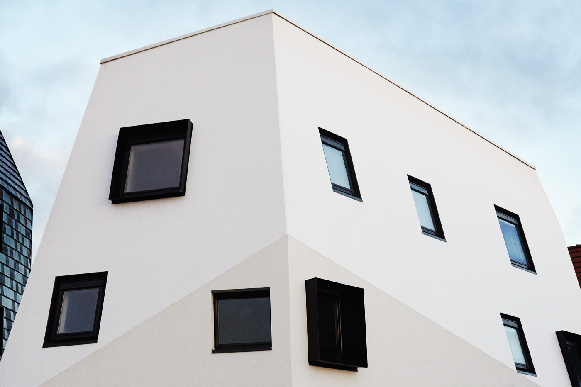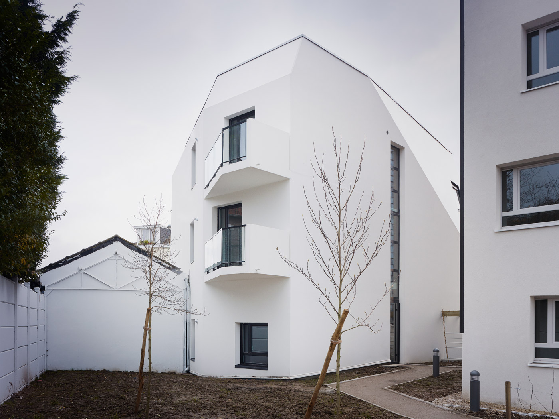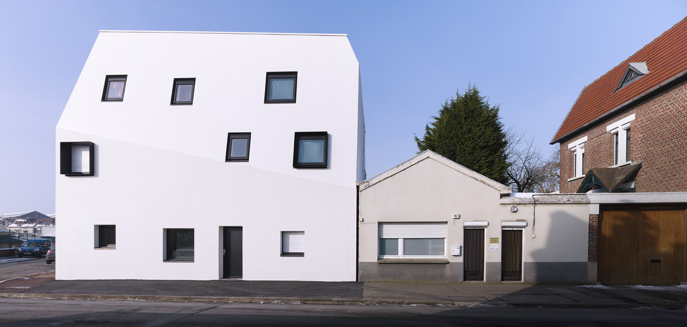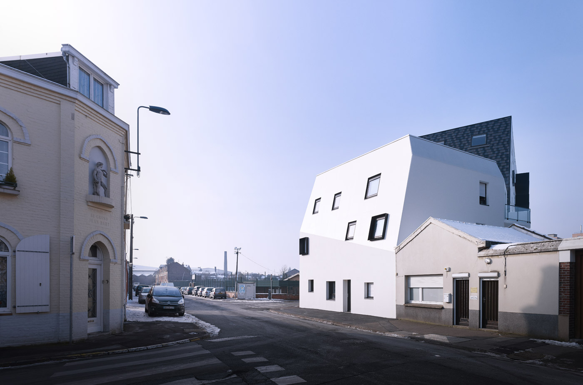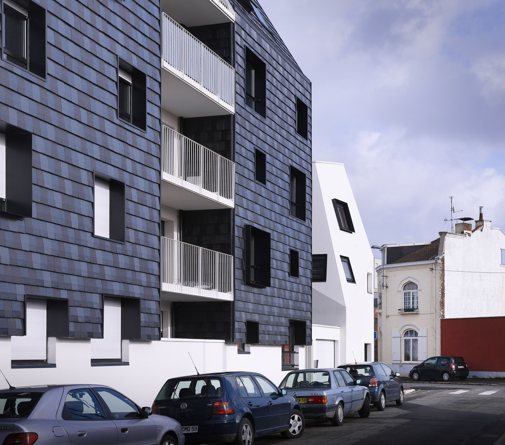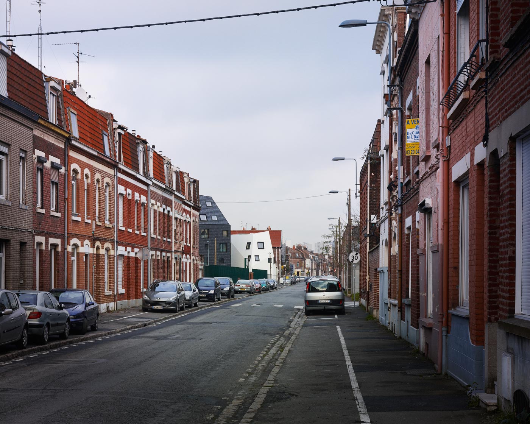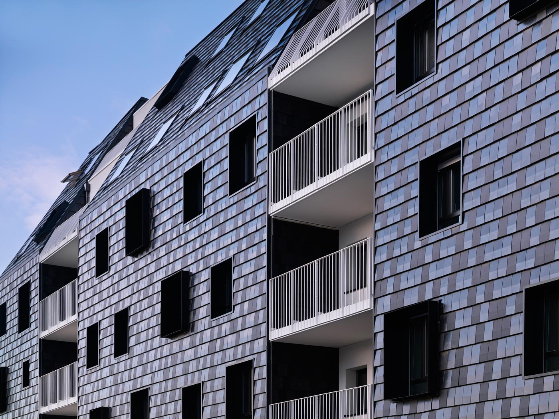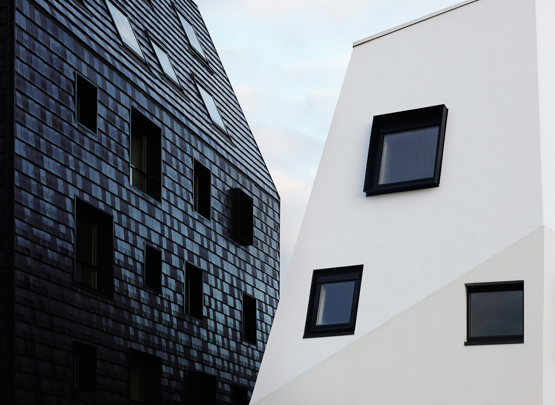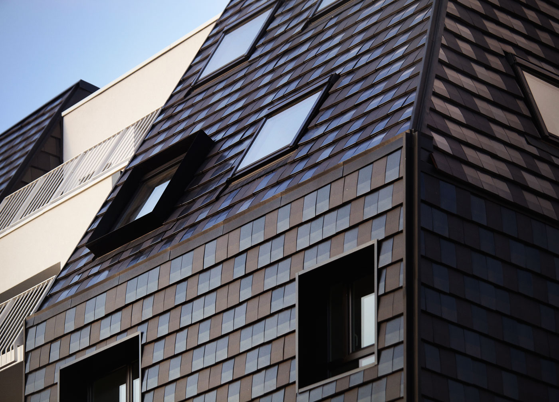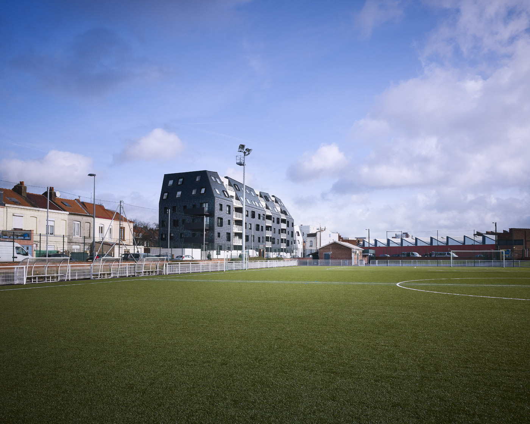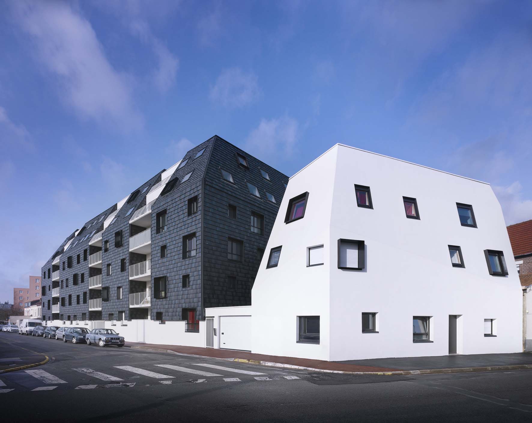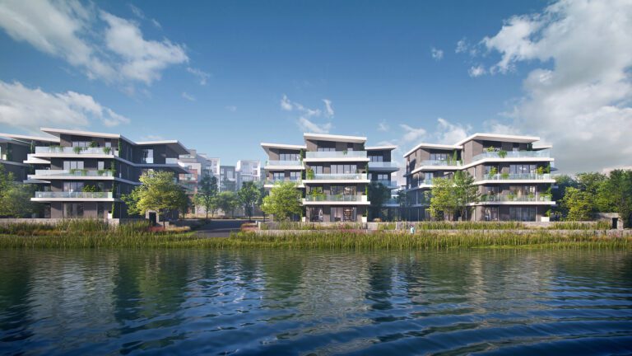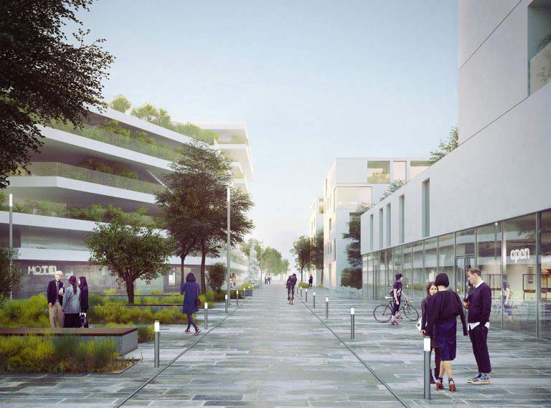The site is situated among a heterogeneous urban fabric characterized by typological diversity, forcing the project to readdress its surroundings. The project strives to establish a more urban, residential scale, recalling that of rue des Rogations, while ensuring a transition with the smaller adjacent town houses.
The building sits in alignment with the public space, anchoring the corner of rue des Rogations and rue Ledru Rollin and recreating street frontage, an indispensable element in the organization of this neighborhood fabric. The intention to rebuild a more “urban” scale (six stories) while ensuring the integration of the project in its environment directed the building’s design according to two principles: verticality and porosity.
The building is organized according to “faults,” breaks in the mass, in which the balconies are installed, benefiting from optimum exposure. Furthermore, the resulting four volumes were planned according to a varying rhythm and a roof that fluctuates in height and depth accentuates this aim. The ground floor, following the same intentions, creates a plinth effect around the perimeter of the building and eventually links with the ‘monolithic’ volume anchored on the corner.
type
Residential
client
CIRMAD
architect
Coldefy
surface
3 256 m² Net Area
status
realized
location
Hellemmes (fr)
year
2012
program
42 units of multi-family housing
