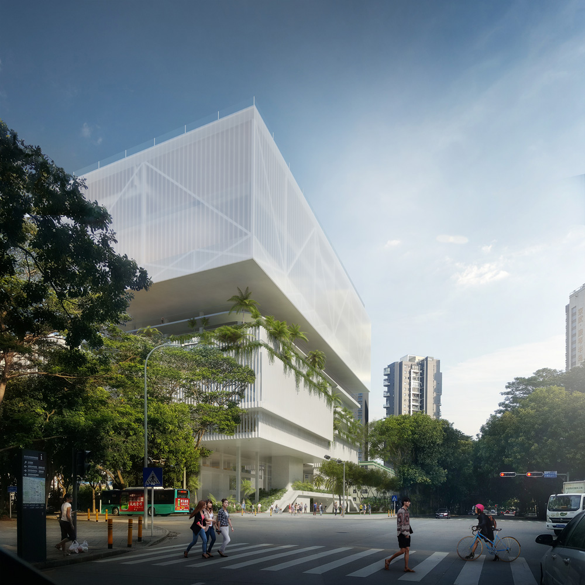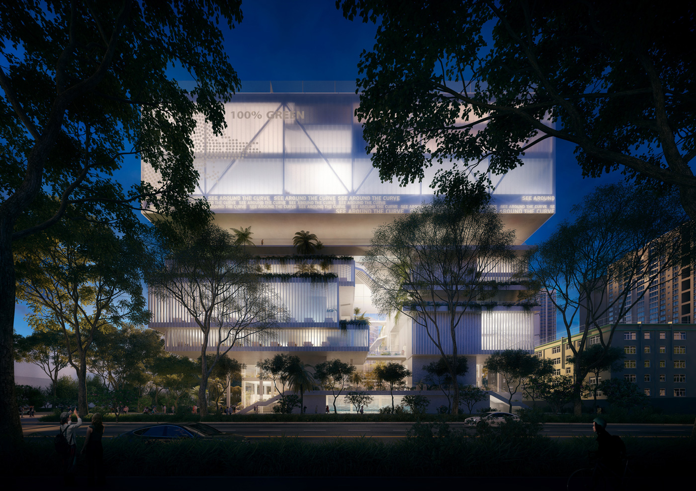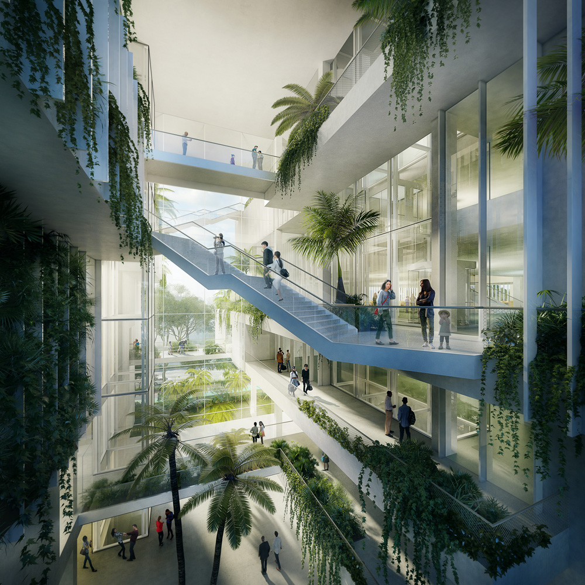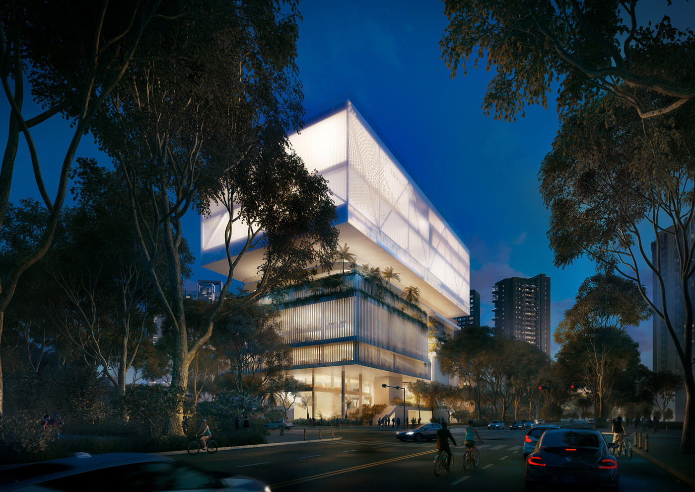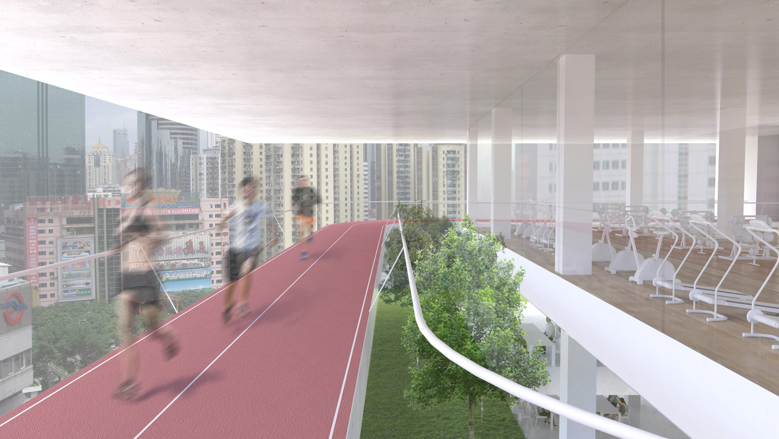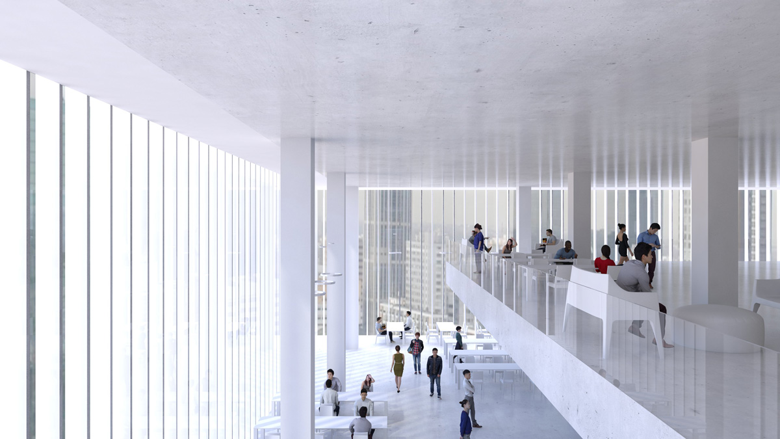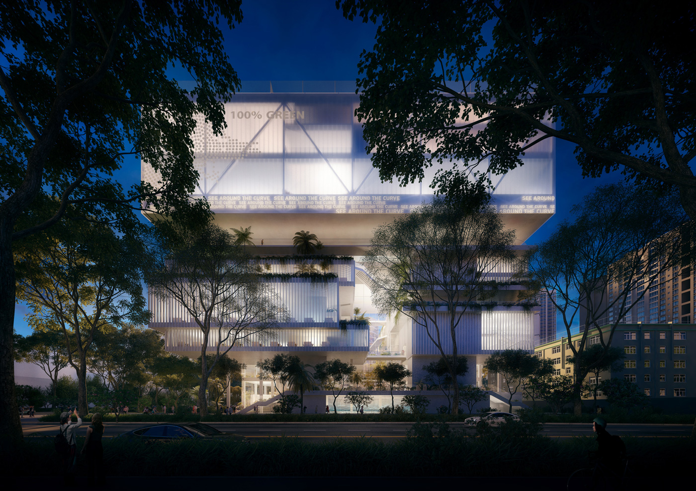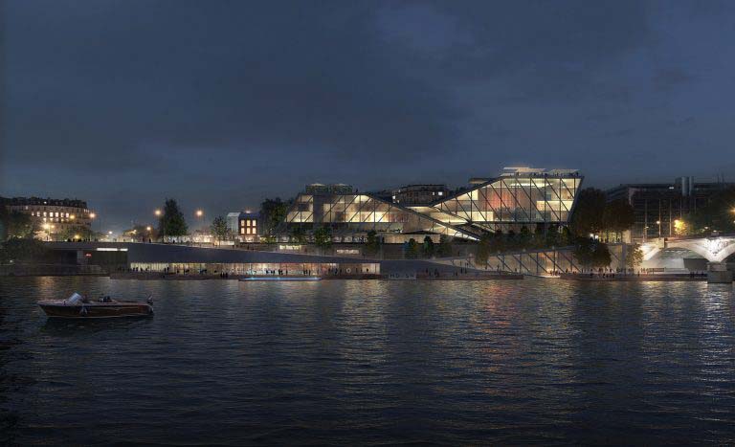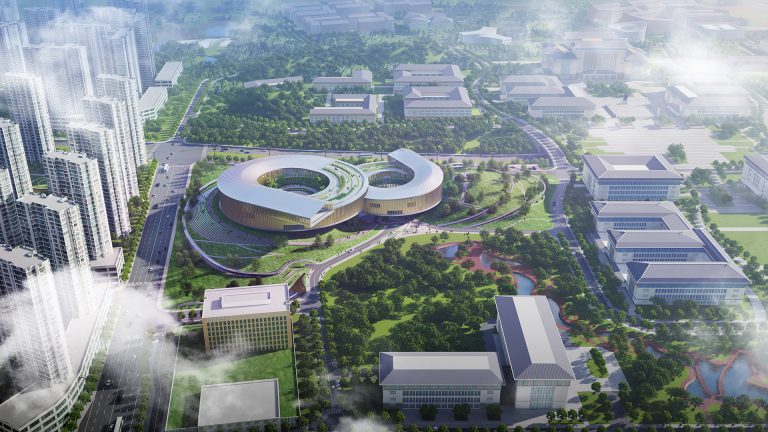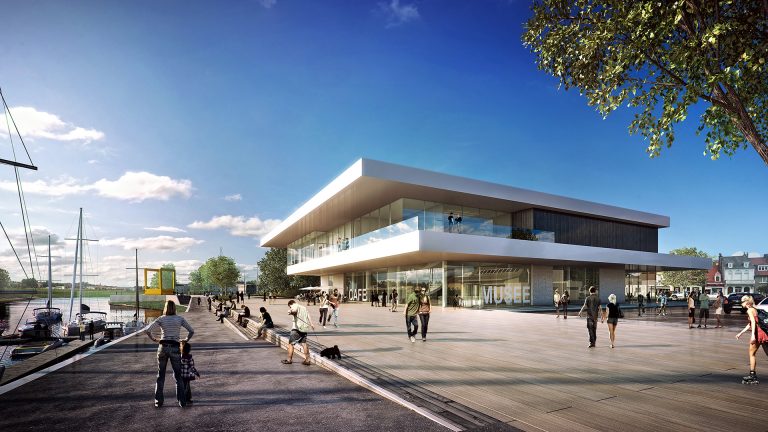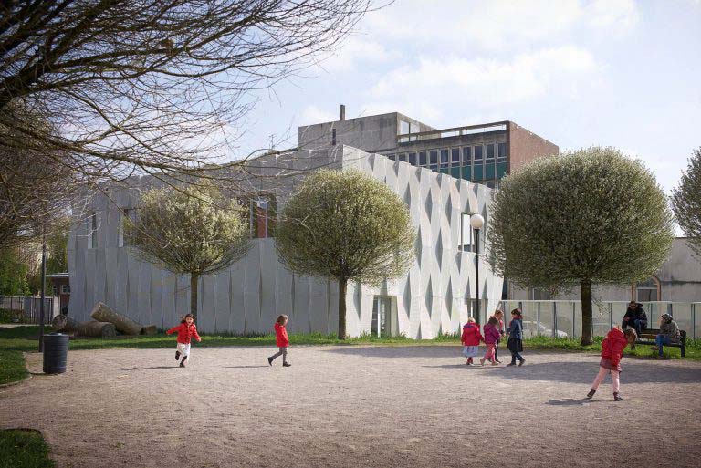The site of the future Yuehai Center is at the heart of the challenges facing the increasing urbanization of Shenzhen, a metropolis of 20 million habitants. However, the rural character of the neighborhood is still perceptible. To harmonize this city-nature duality, the Yuehai Center aims to embody the essential characteristics of an innovative, convivial and ecological building.
Called “Deep Breath,” the project articulates its spaces around a large central void, ventilated and vegetal. This green atrium connects the different programs, while incorporating surrounding planting into the building as an invitation to experience serene spaces.
Each function is strategically positioned, linked to the others while benefiting from functional independence. In the cultural block, the library extends its reading spaces towards the central atrium. The auditorium and practice rooms are integrated into an opaque block, limiting thermal gains from the south. The sports programs, wrapped in a translucent polycarbonate cladding and topped with an active rooftop terrace, is perched overlooking the whole. Designed as a three-dimensional city, a catalyst for social interactions through art and sport, the neighborhood center transforms itself into an urban lantern at dusk.
type
Public / Culture
client
Shenzhen Nanshan District Government
architect
Coldefy, HHD
surface
37,920 m²
status
competition
location
Shenzhen (cn)
year
2016
program
Sports facilities, cultural and community service center
