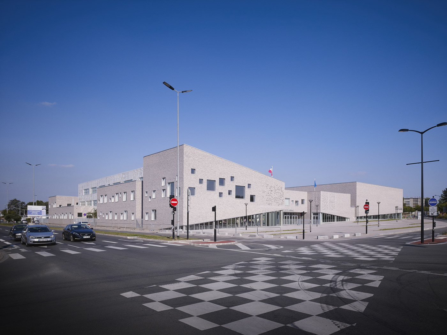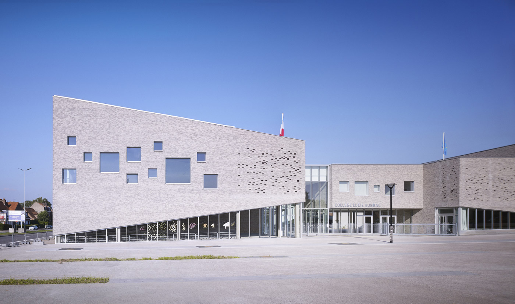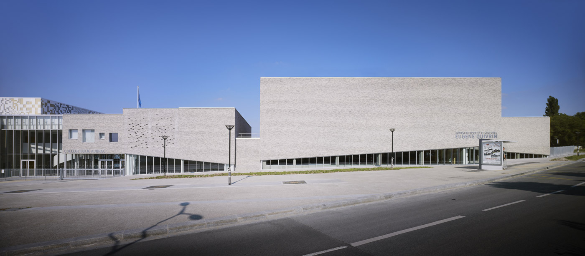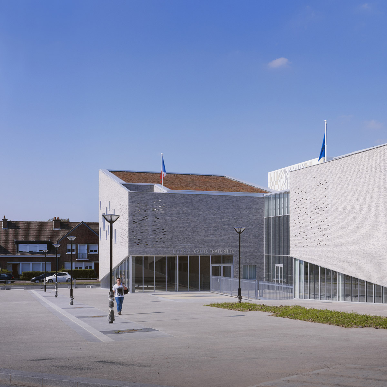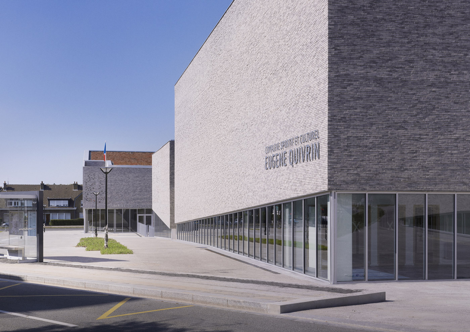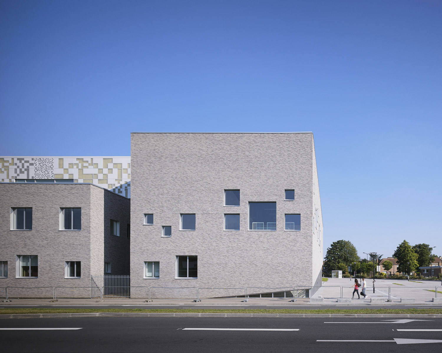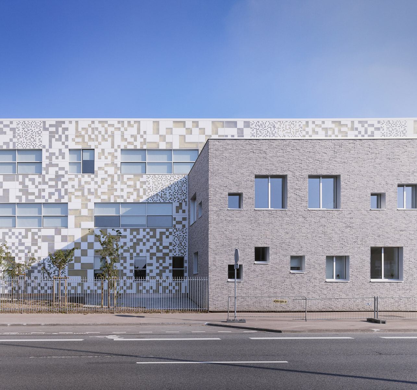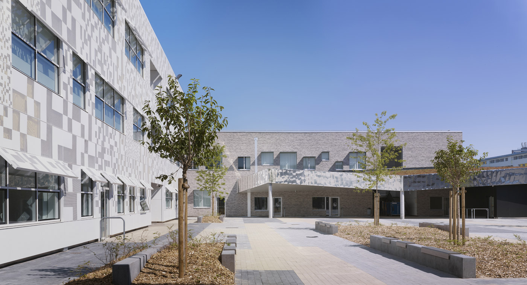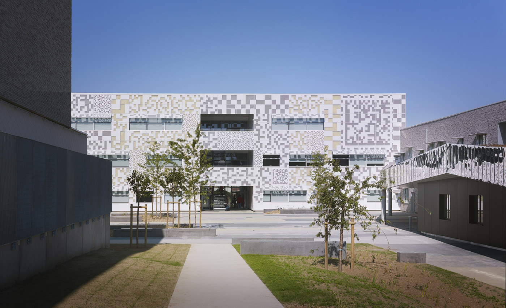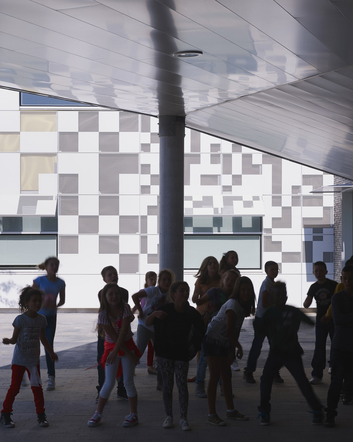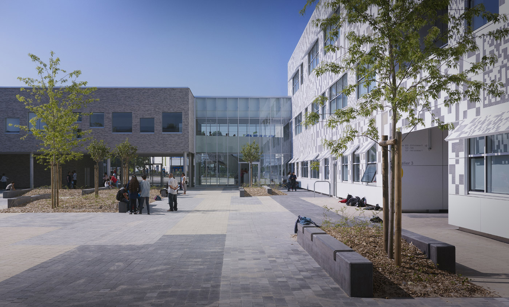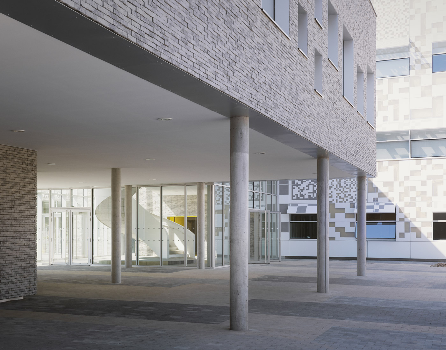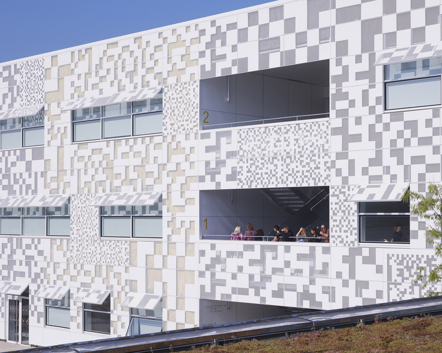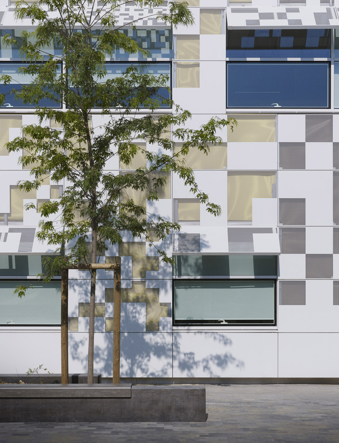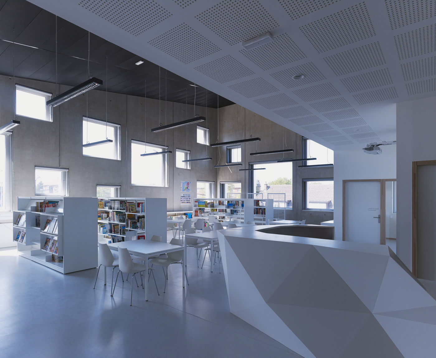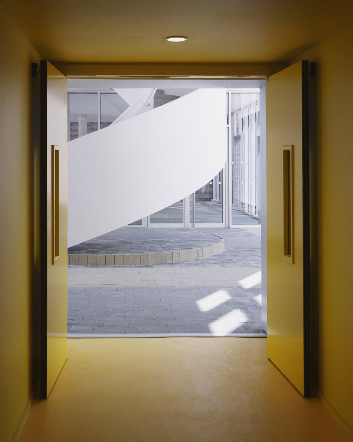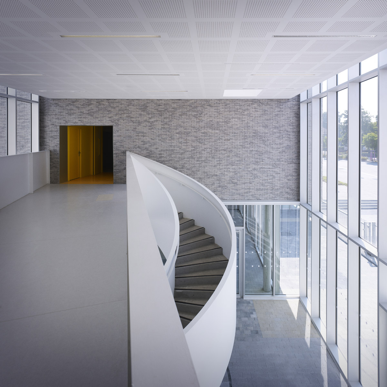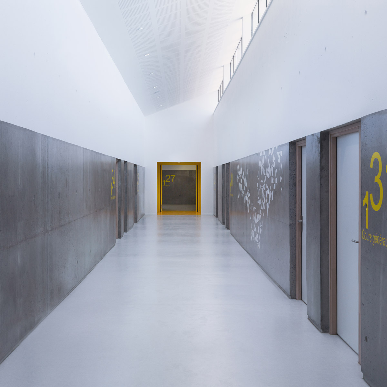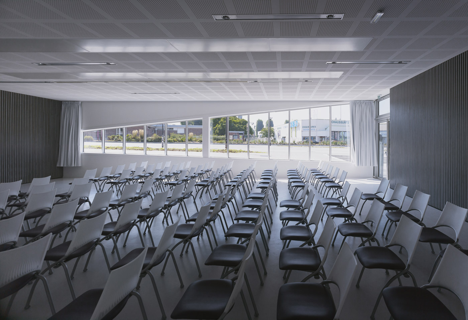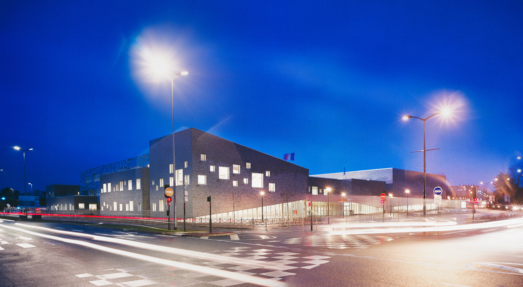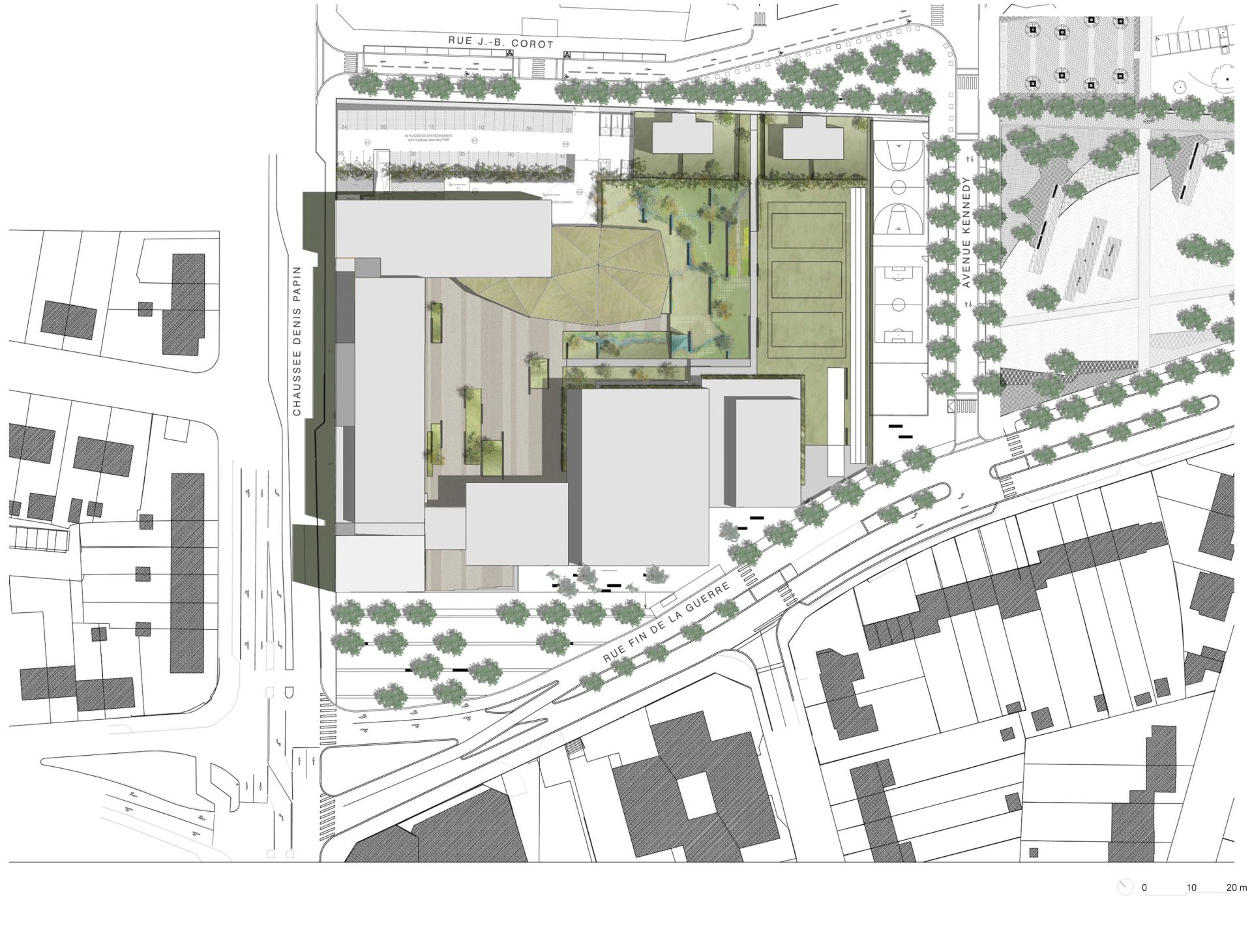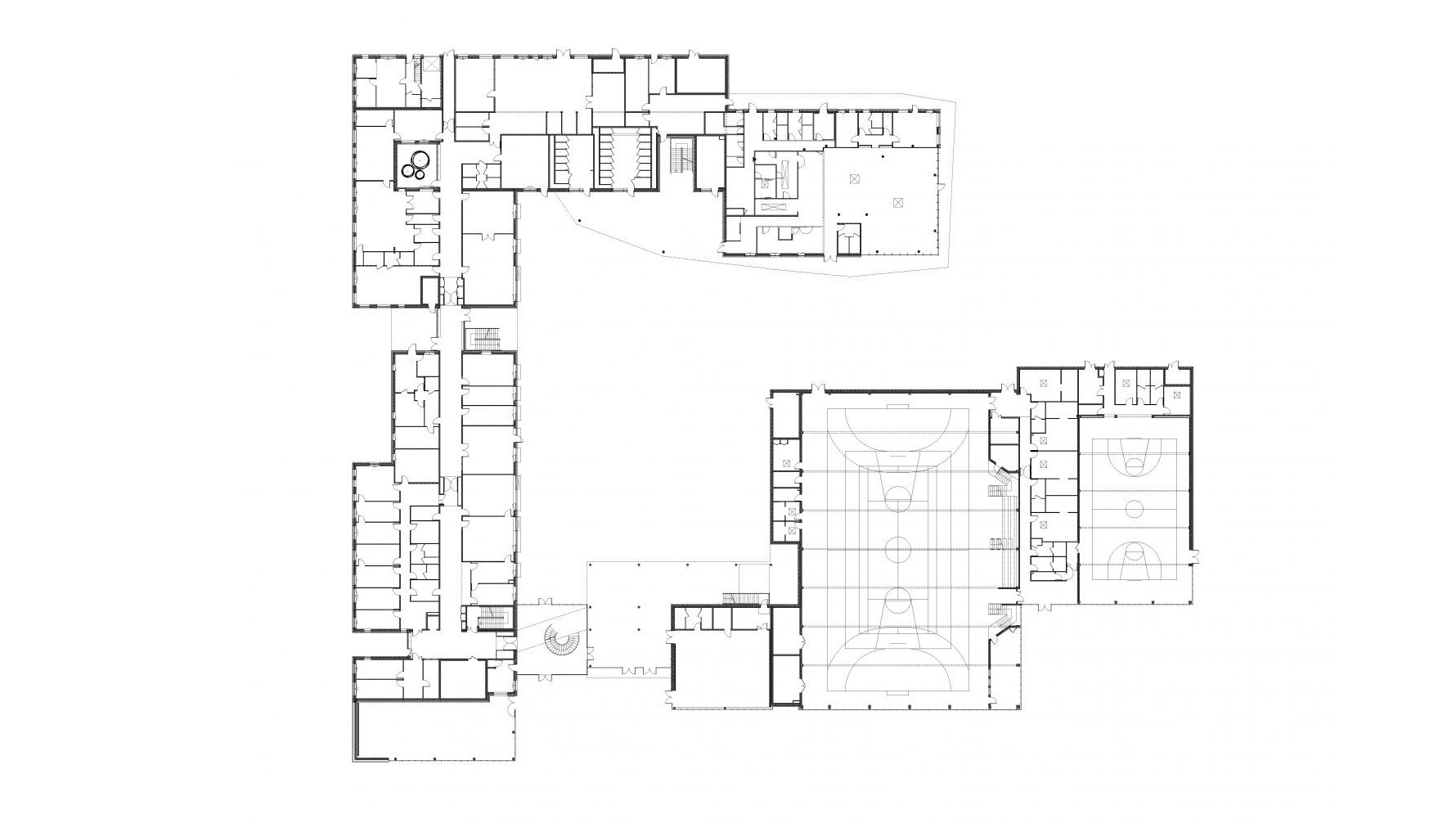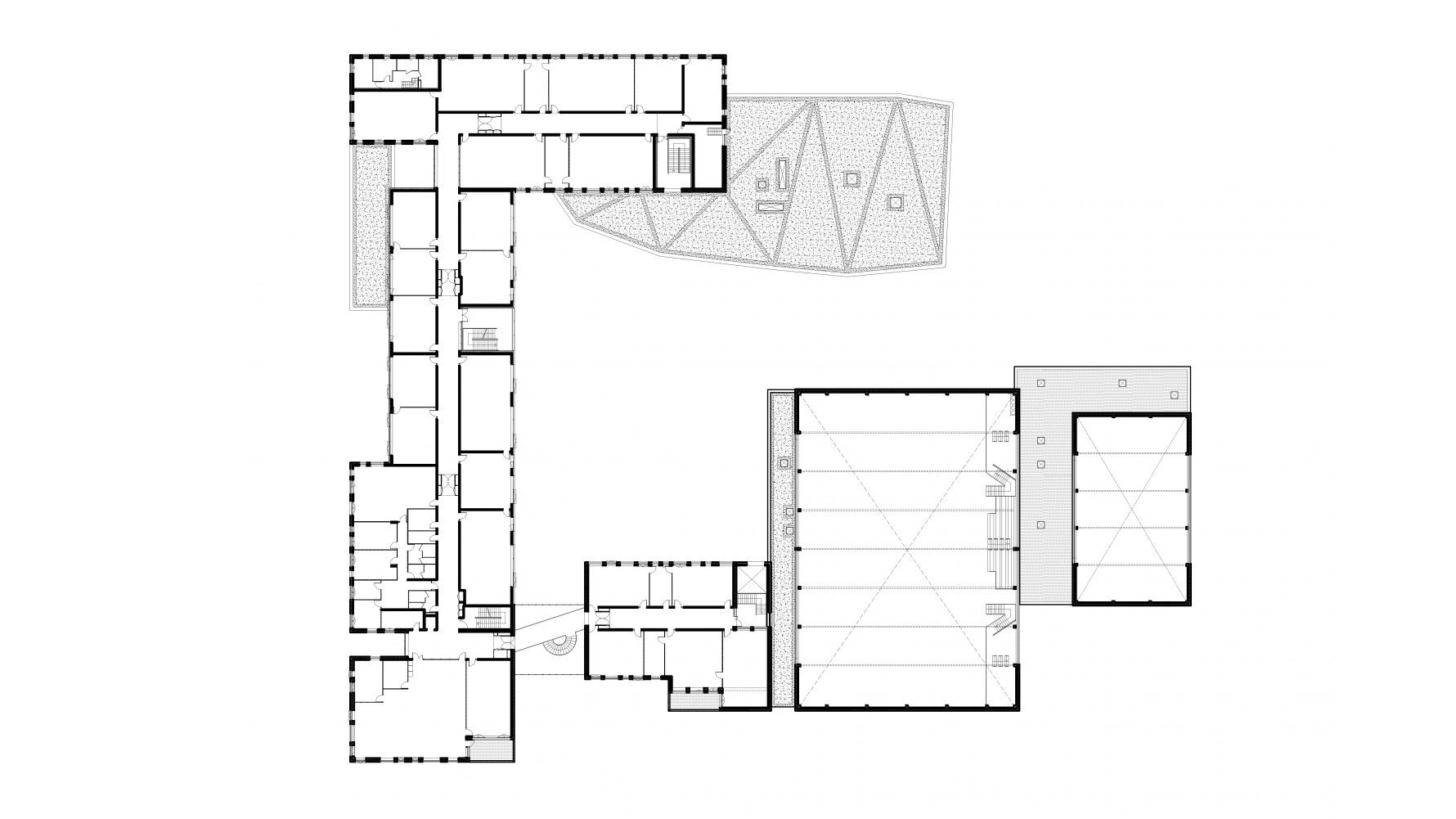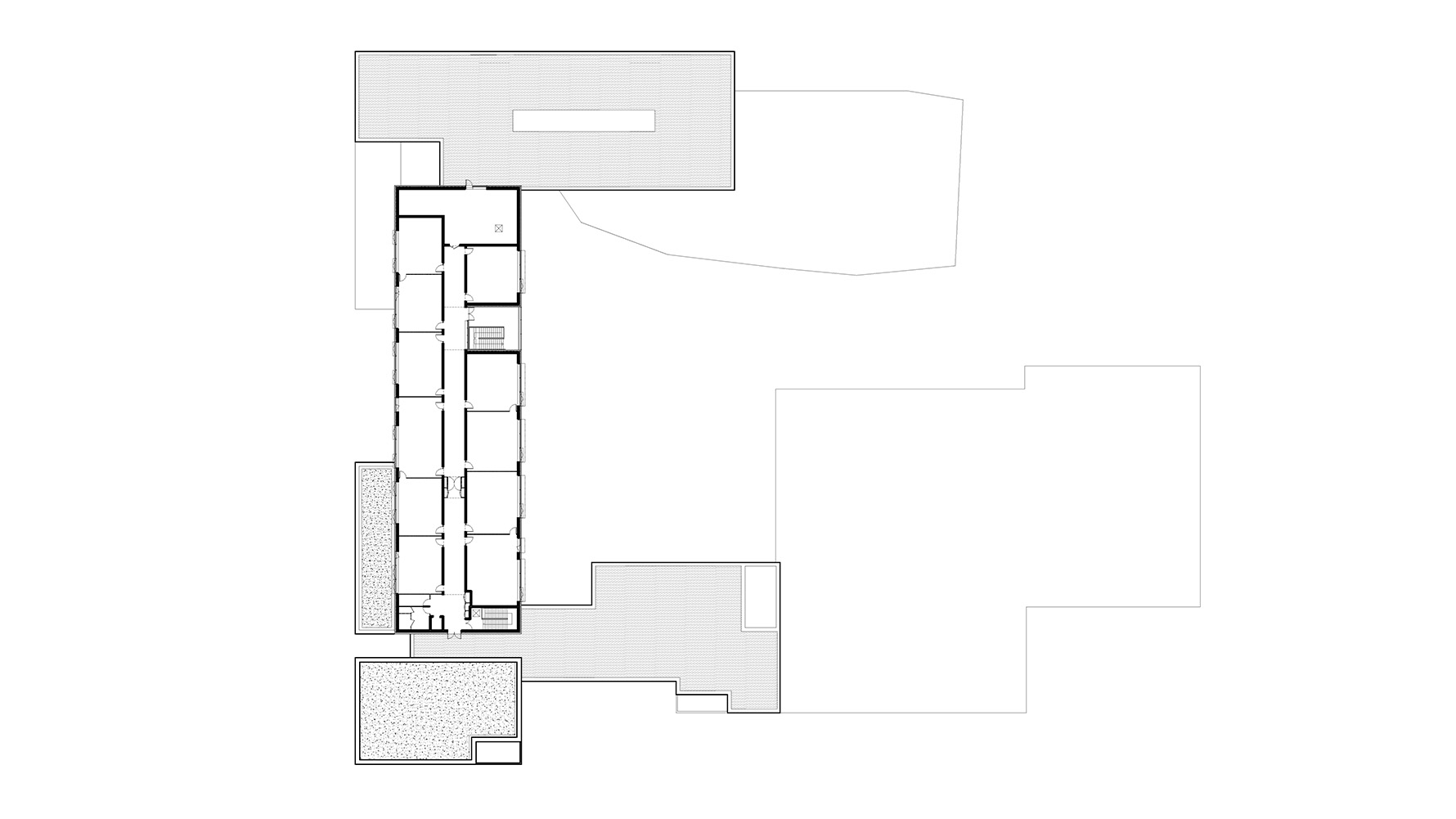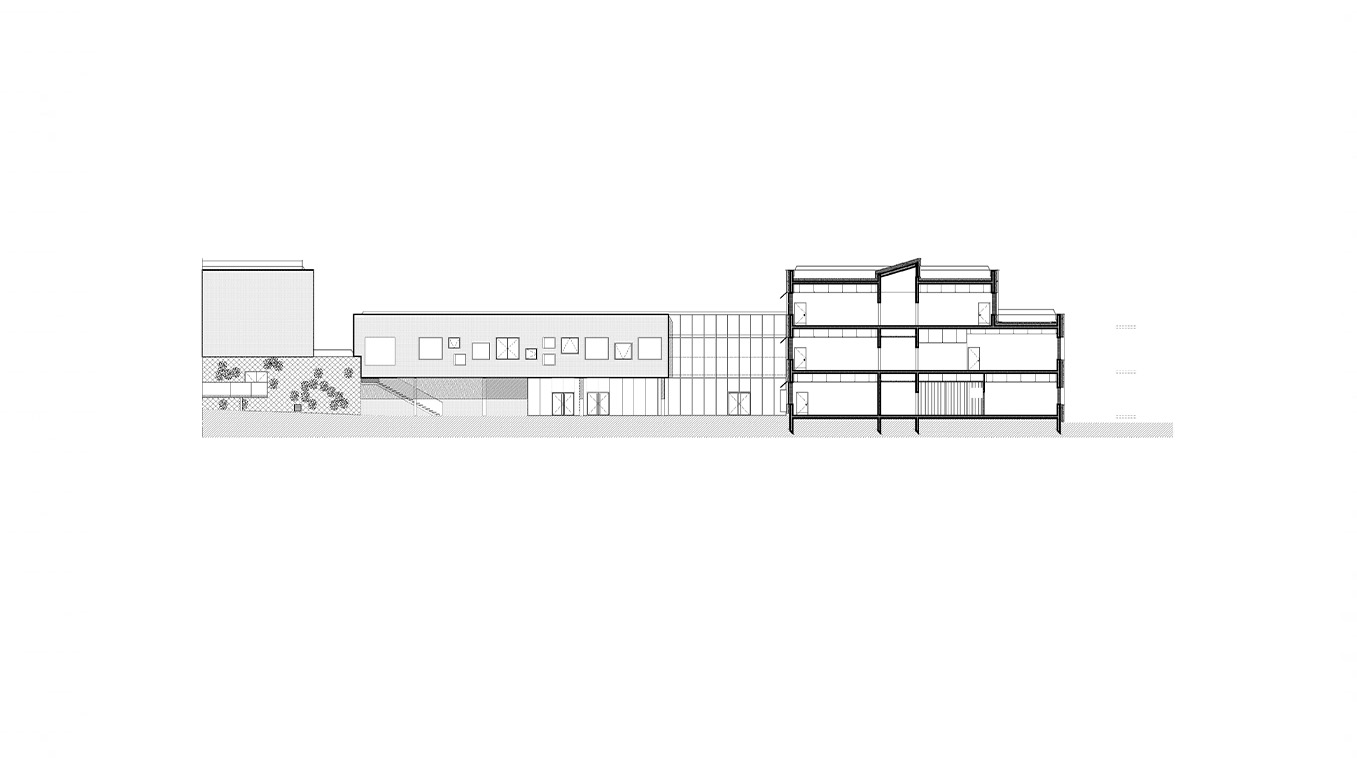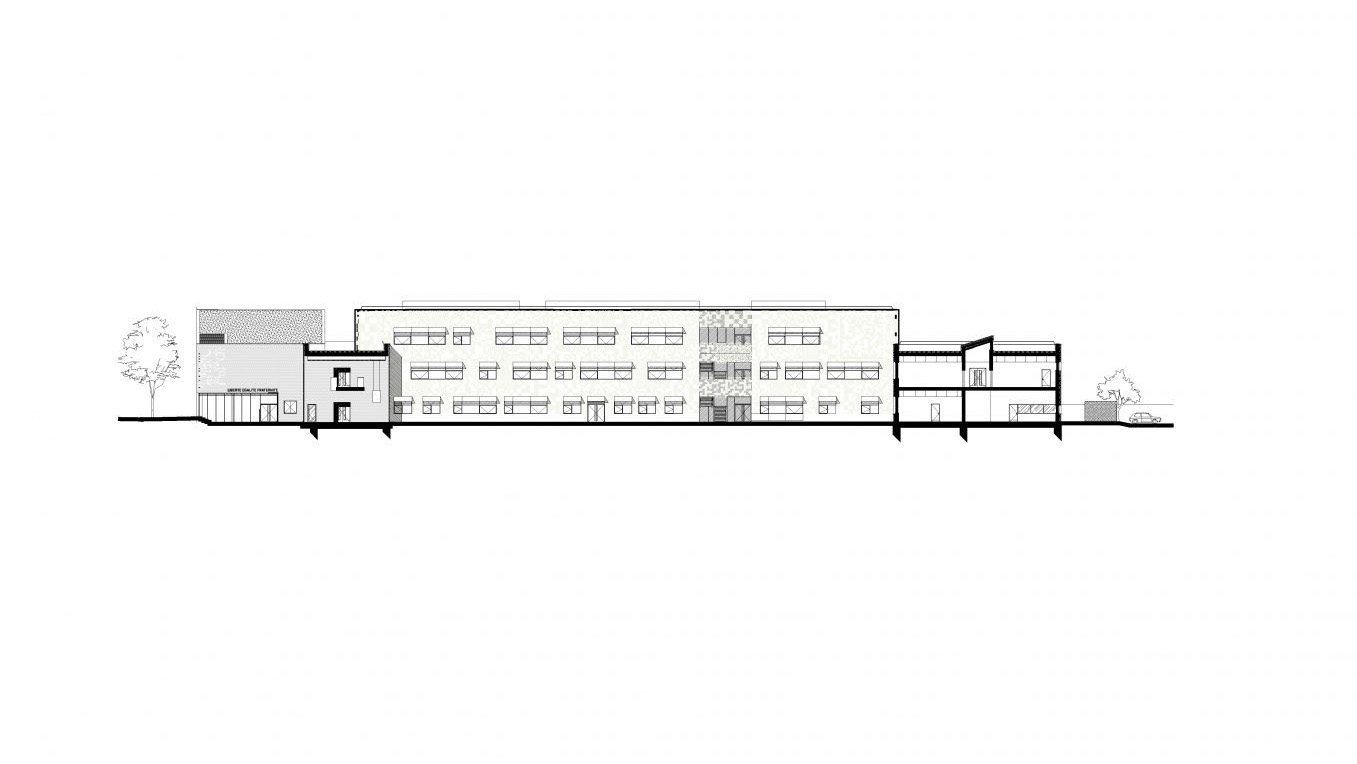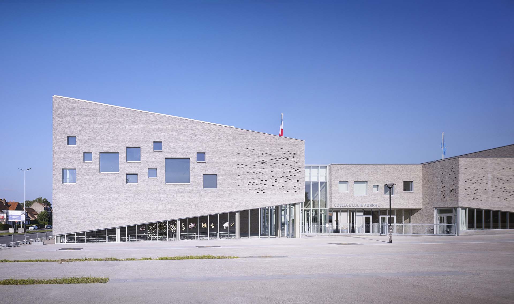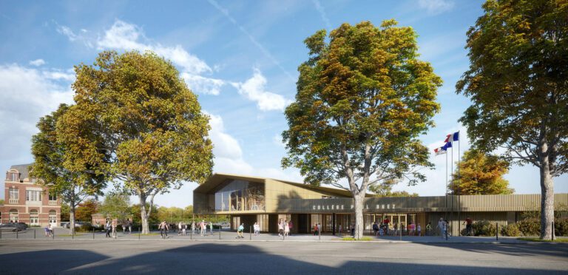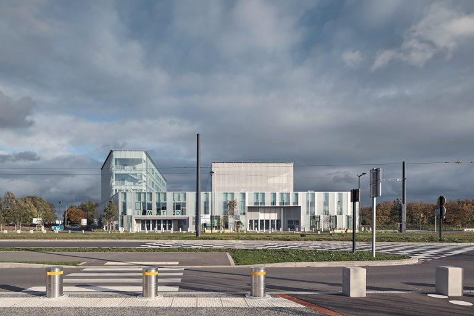Collège Lucie Aubrac is the first secondary school in the region to achieve the BBC label (Low Energy Consumption Building). The project is located in the western part of Tourcoing, in a primarily residential neighborhood. Due to its remarkable location, along with its tranquil monumentality, the new school adds a new magnitude to the entry to the city. By opening up to two major axes, the new building draws from the best of the natural conditions of the site.
The overall organization of the project is fluid and comprehensible, allowing the visitor to orient themselves easily. The four principal poles of the school are defined and organized so that the elements linked to cultural activities are situated along the entry plaza, the teaching spaces form a “U” around a courtyard, the sport facilities are grouped to create a block of interior and exterior sport programs, and finally the cafeteria is organized along a vegetal axis that crosses from the garden of letters to the educational gardens. The volumes clad in brick punctuate and form the limit of the school along the public spaces creating a consistent belt: a uniform mass that provides a majestic singularity to the project.
type
Education
client
Conseil Général du Nord
architect
Coldefy
collaborators
Bérim, Solener, Pergame, Anne-Sophie Motte, NP Ingénierie, Daniel Caucheteux
surface
10,382 m² Net Area
status
realized
location
Tourcoing (fr)
year
2013
program
Secondary school for 550 students and 80 professional training students, cantine for 395 meals, 400 m² sports hall, a municipal sports hall 100 seats, and 5 staff housing
drawings
