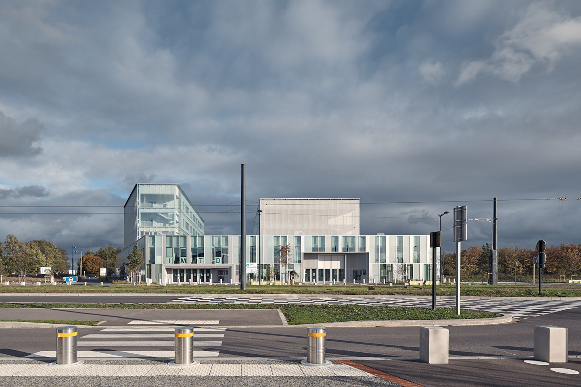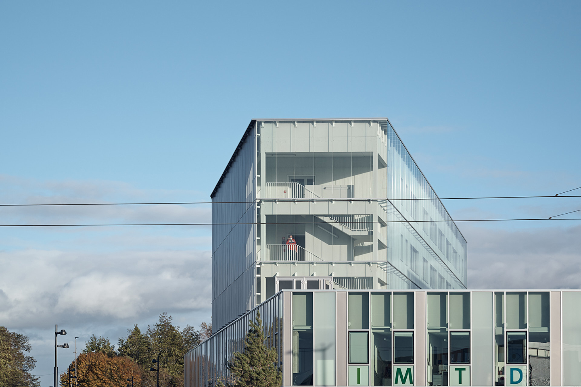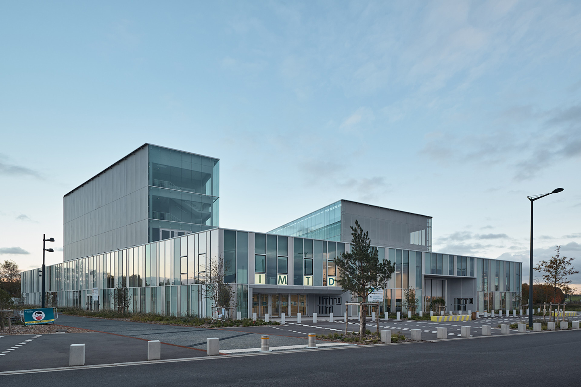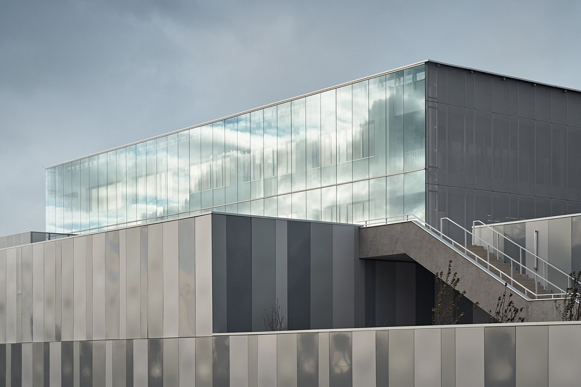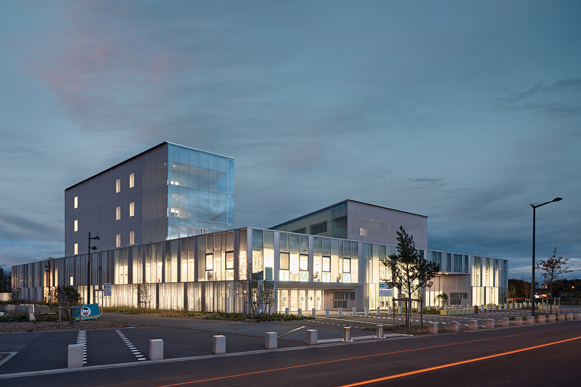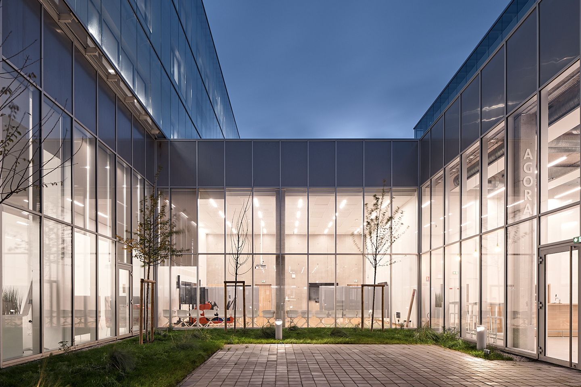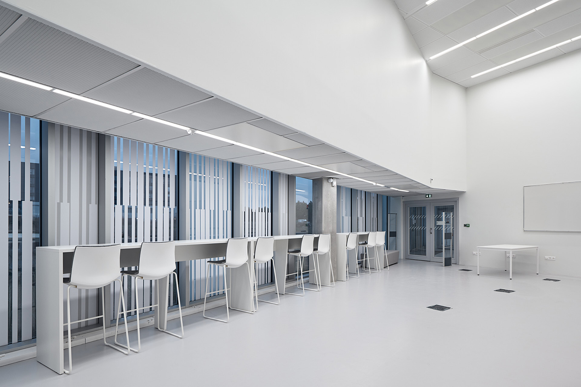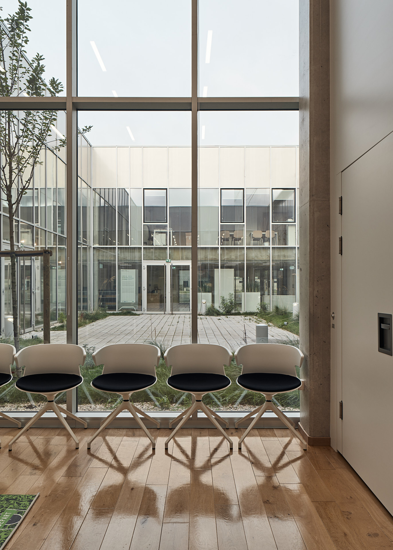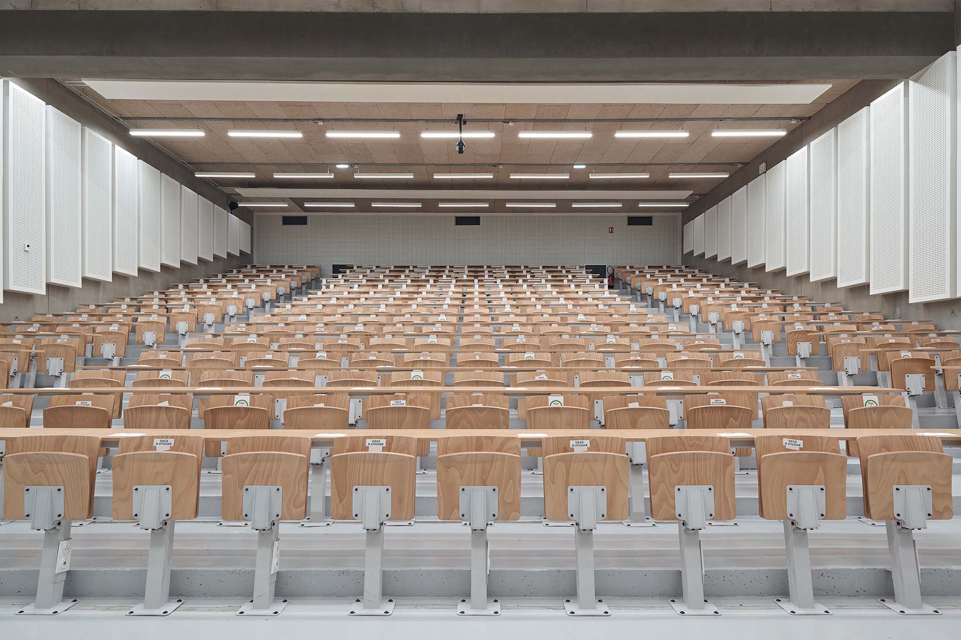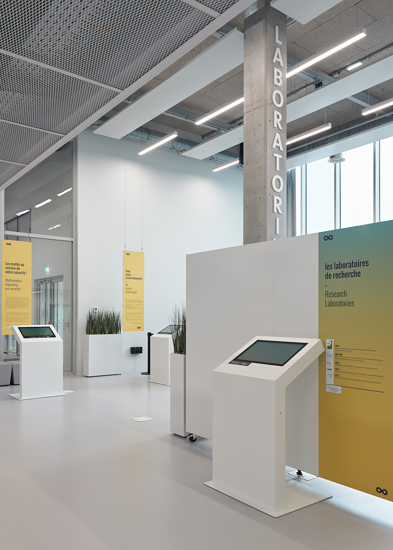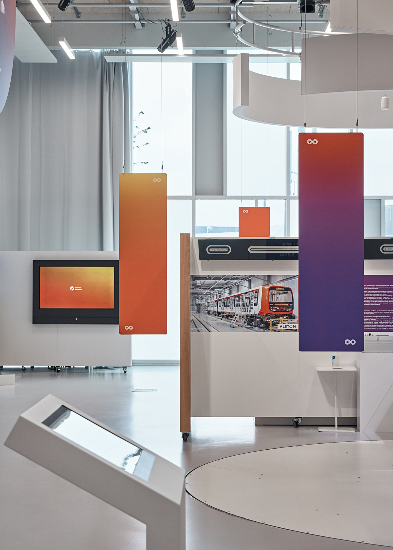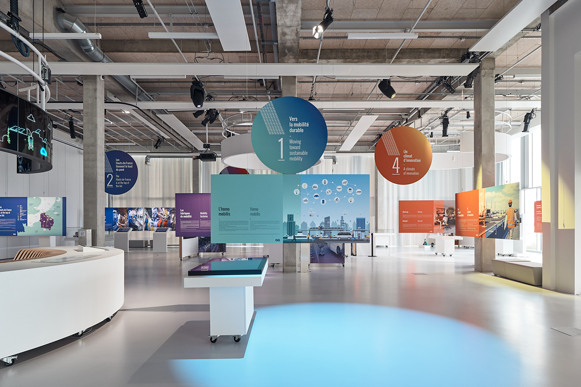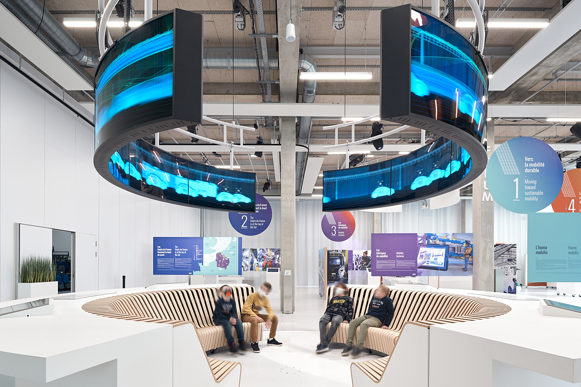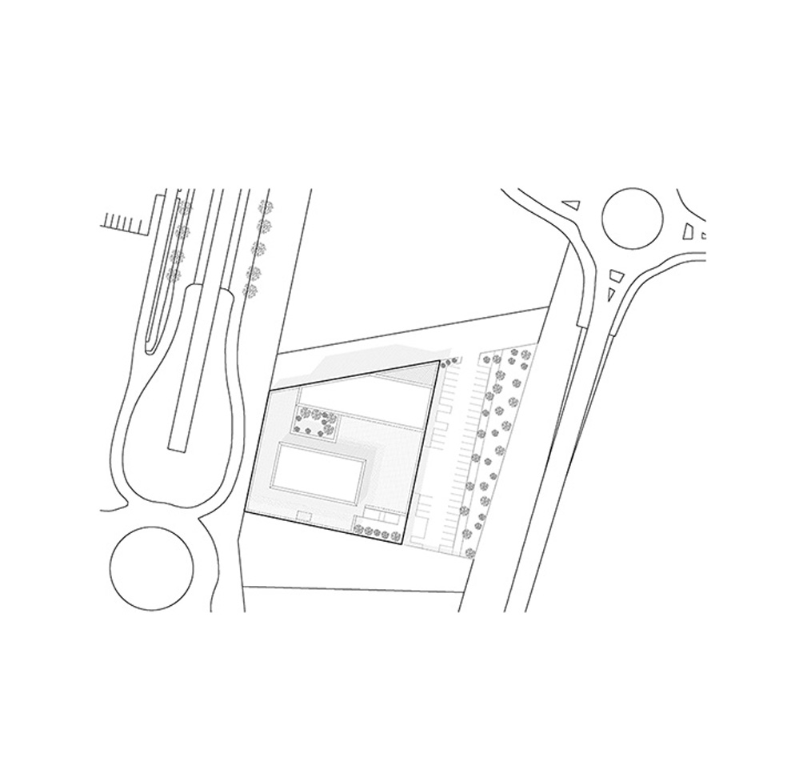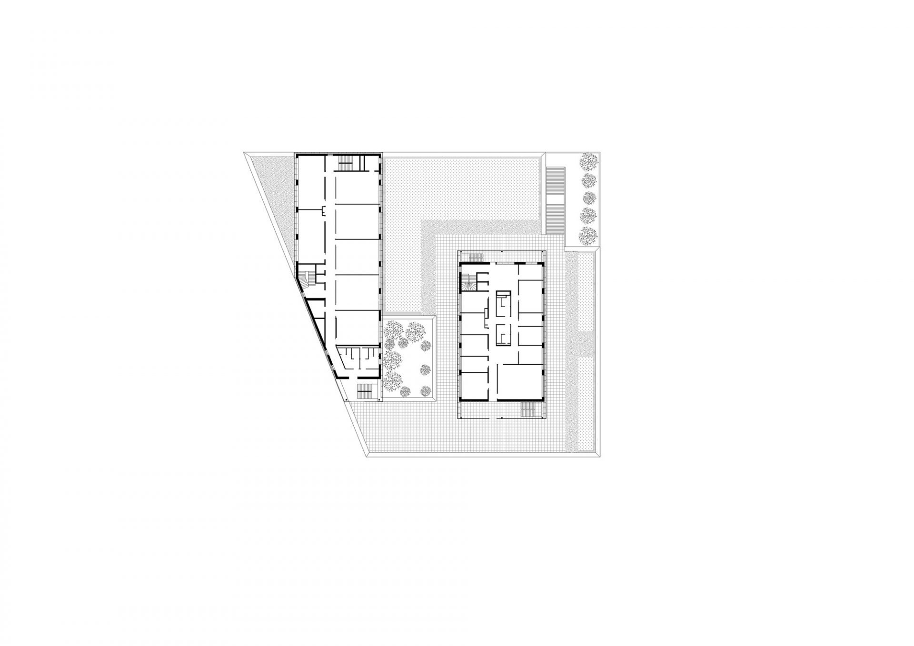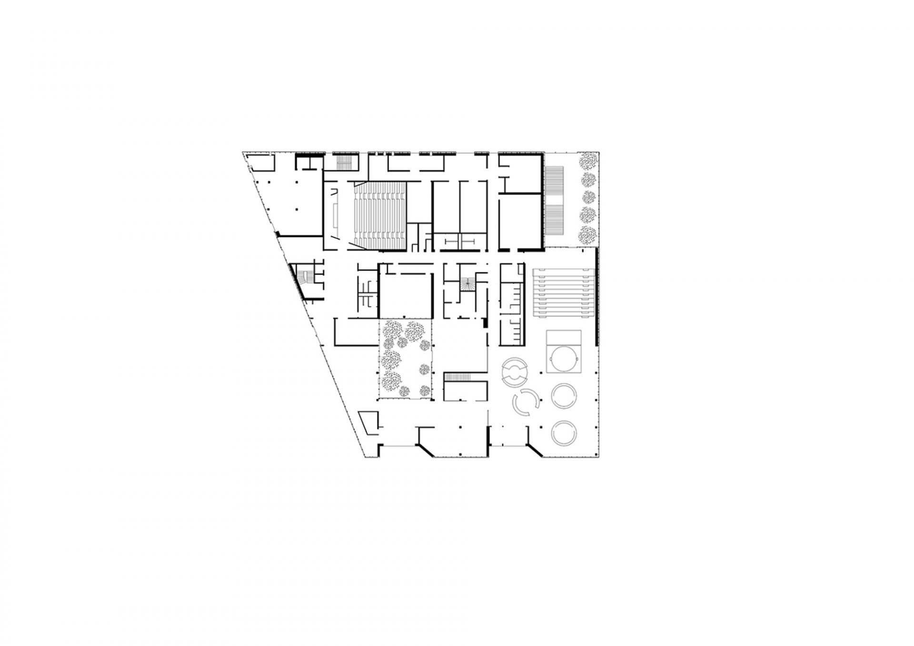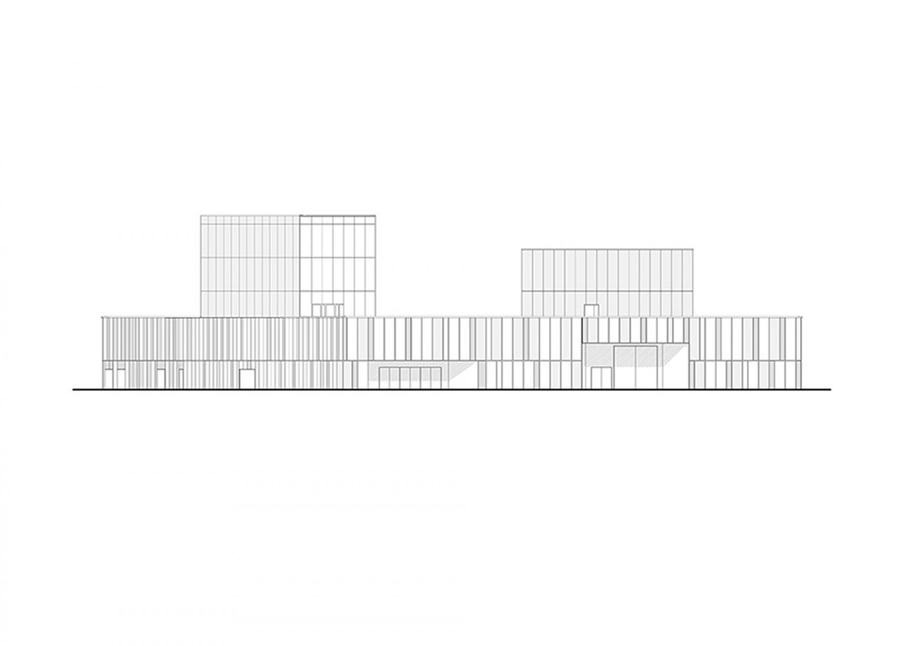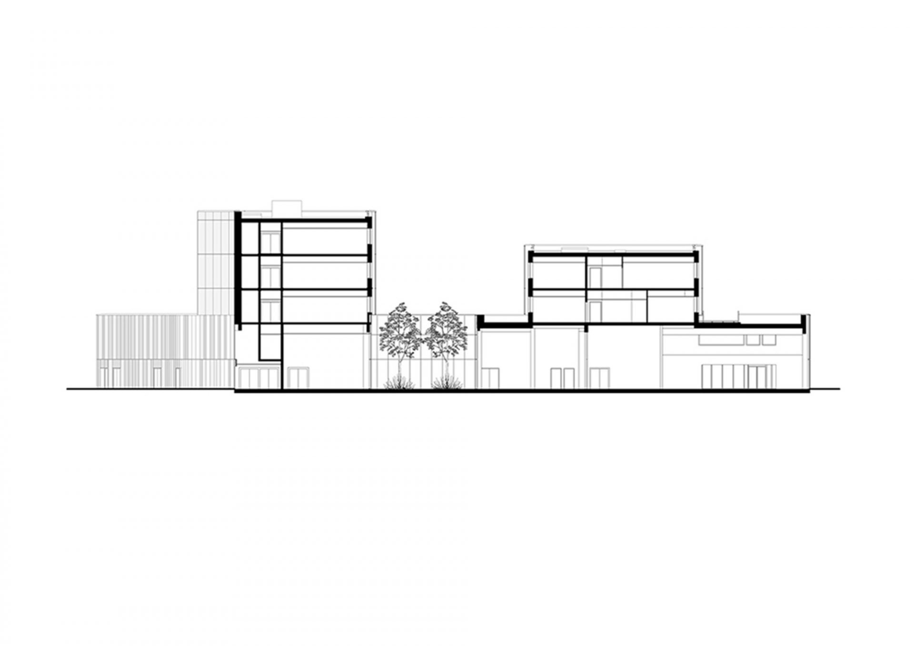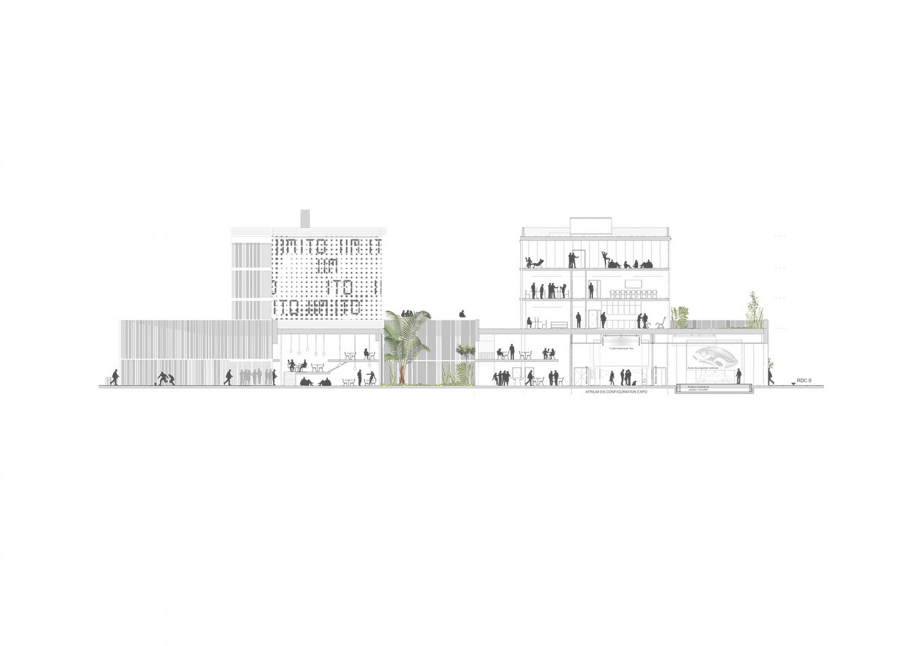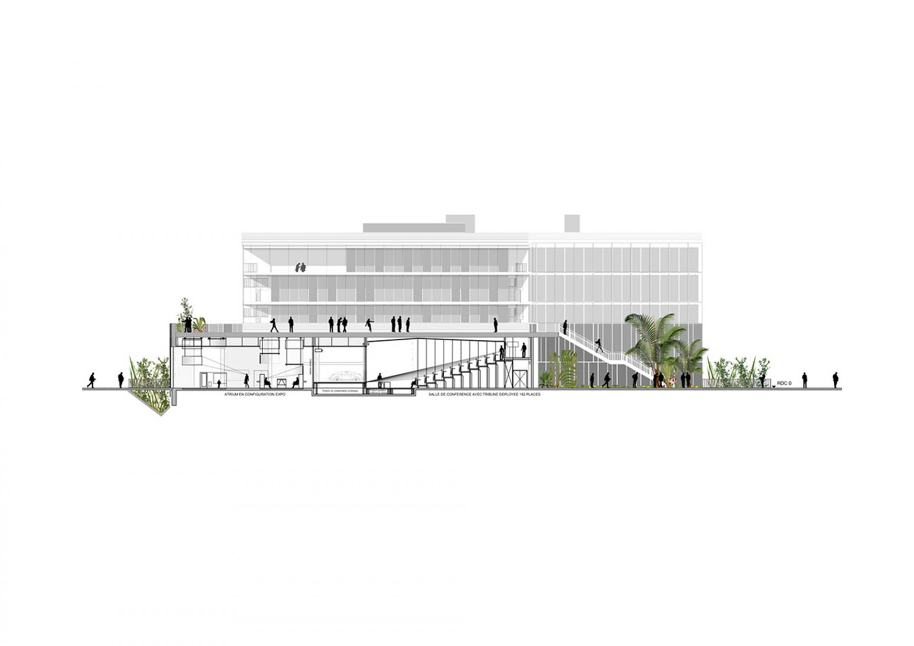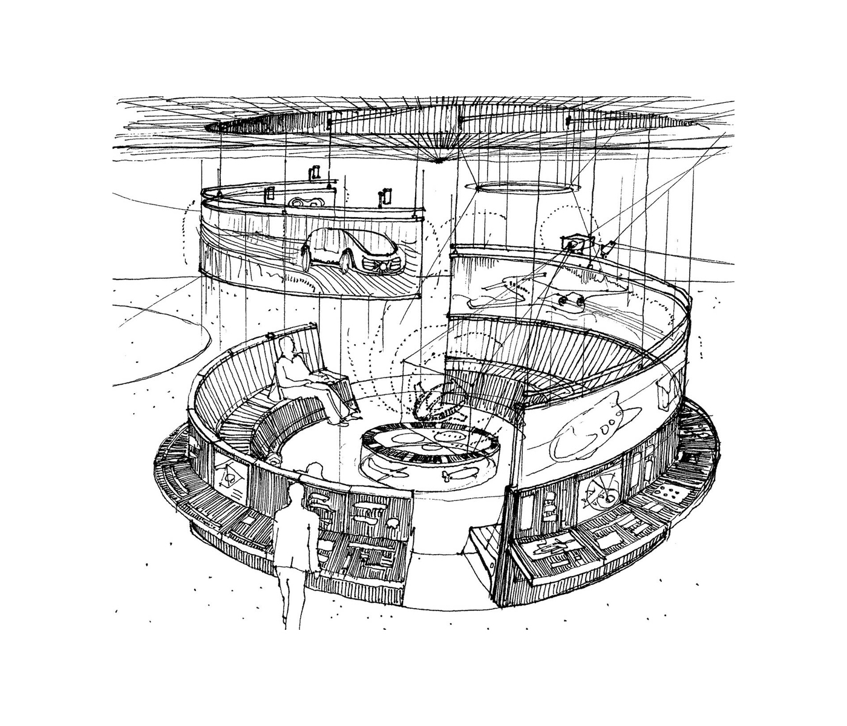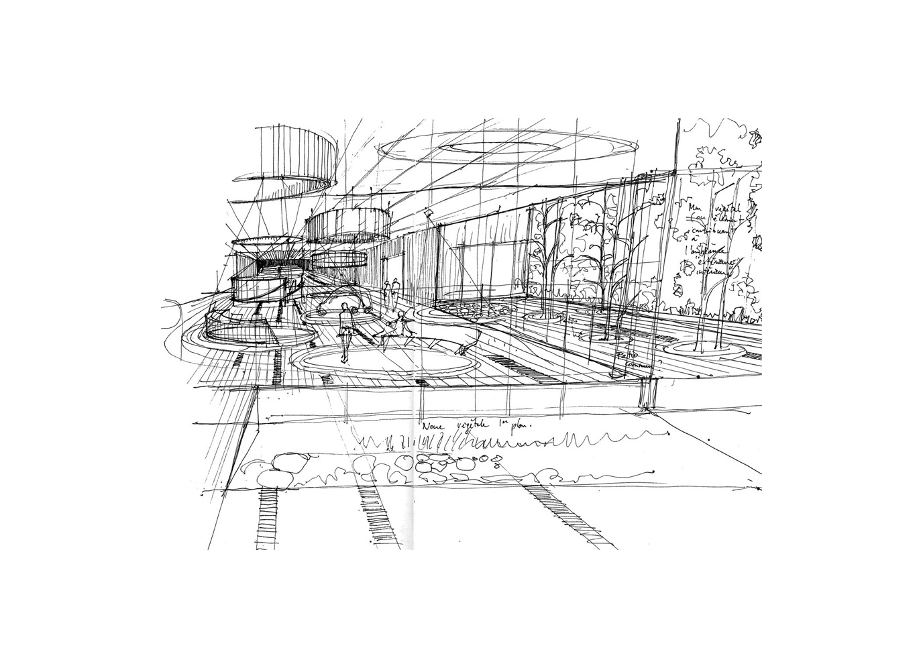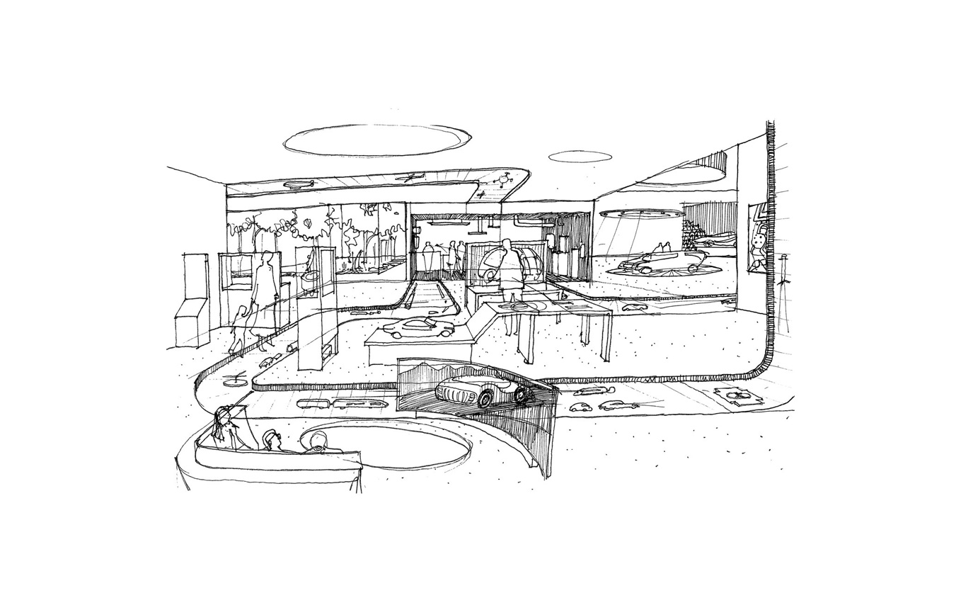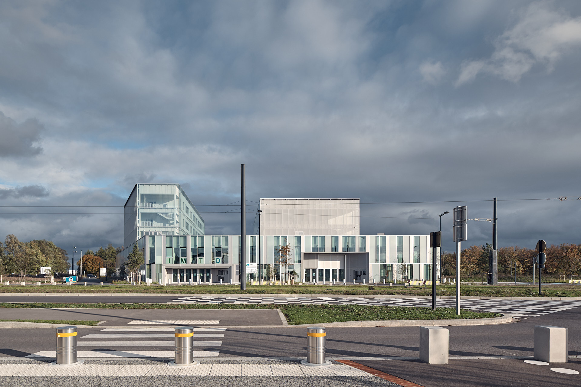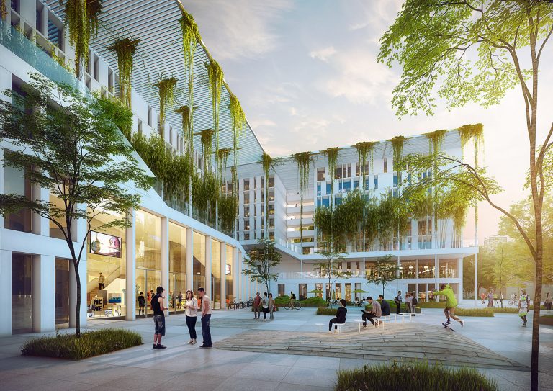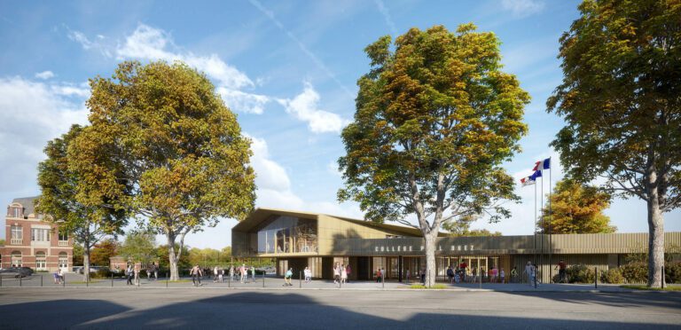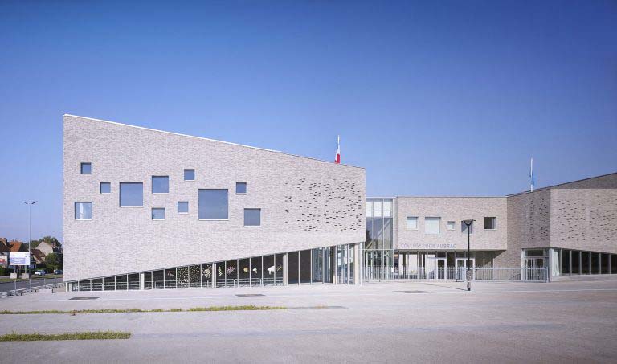As part of the ambitious “Technopôle Transalley” development, the Communauté d’Agglomération and the University of Valenciennes have chosen to build two innovative public programs: the Sustainable Transport Institute (IMTD) and the International Management Institute (IIM). These two programs will be resolutely focused on the theme of “sustainable transportation” and its inclusion in the society of tomorrow. The ITD associated with the IIM acts as the heart of this Technopôle. The large central square unifies the two entities, including a demonstration and experimentation track linking the ITD exhibition spaces.
The composition of the volumes expresses the desire for a strong uniformity. The alignment of the base, dedicated to the reception of users (students, professors or visitors) and to the exhibition spaces, is enhanced by the random setback of the upper volumes. Respecting the idea of a vertical gradation of the public to the private spaces, two emergences stand out above the pedestal, housing the teaching and office poles, respectively. The regrouping and superposition of certain teaching rooms allow the installation of a ventilation system via solar chimneys on the roof.
A double skin, glossy and smooth, wraps these emergences, creating multifunctional performative envelopes. As night falls, they transform into an urban signal through a subtle illumination, like lanterns in the night.
type
Education
client
Université Polytechnique Hauts-de-France
architect
Coldefy (lead architect), Escudié Fermaut Architecture
collaborators
Les murs ont des plumes, Projex Ingénierie, Diagobat, Alteremo
surface
5,900 m² Net Area
status
realized
location
Valenciennes (fr)
year
2020
program
FabLab, science and multimedia exhibition space, amphitheater (300-seats), conference rooms, commission rooms, classrooms, and cafeteria
drawings
