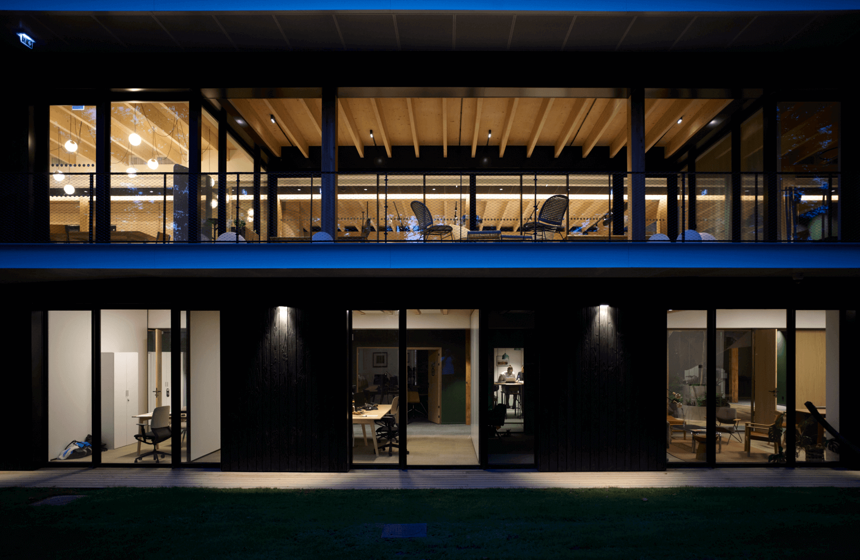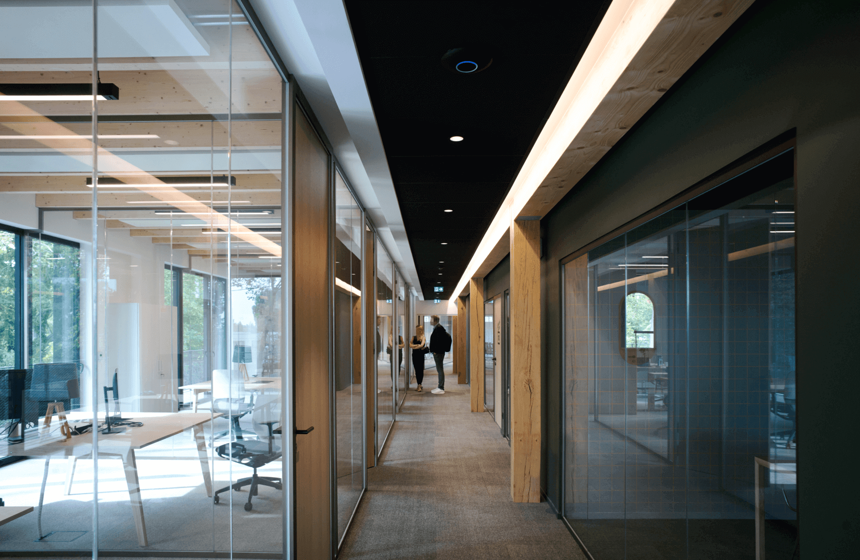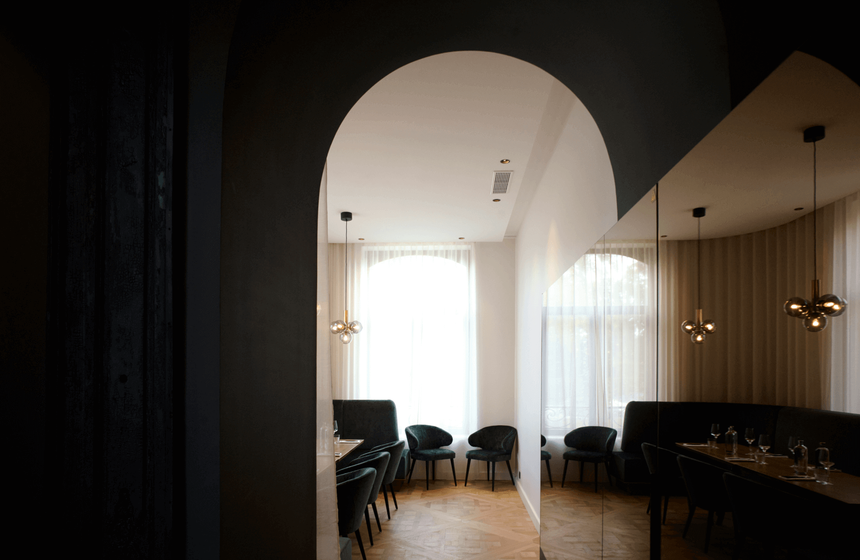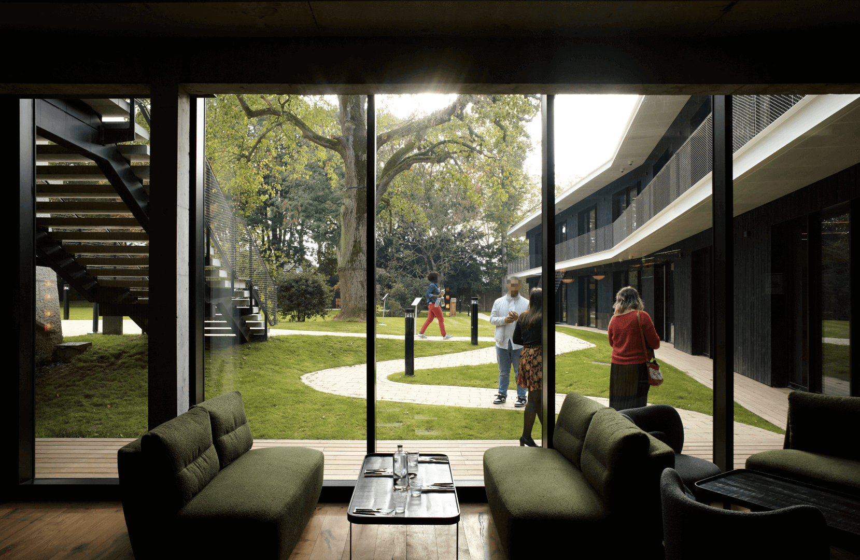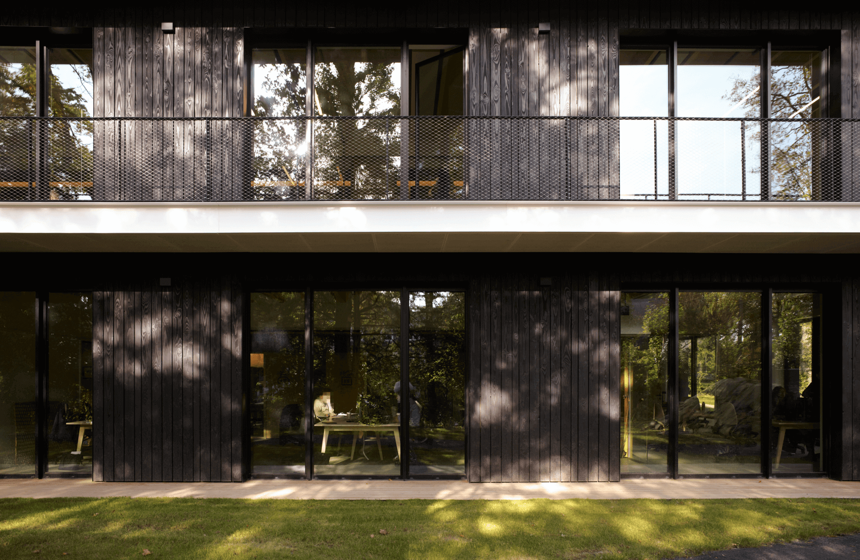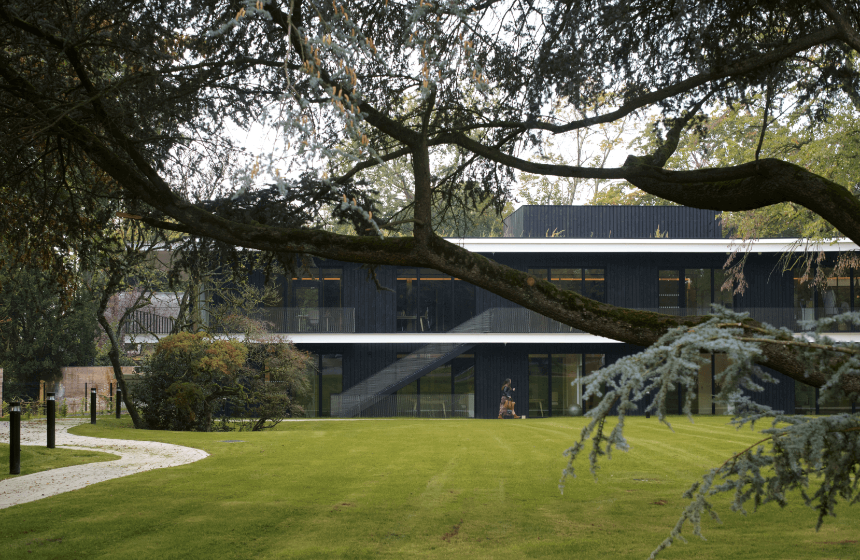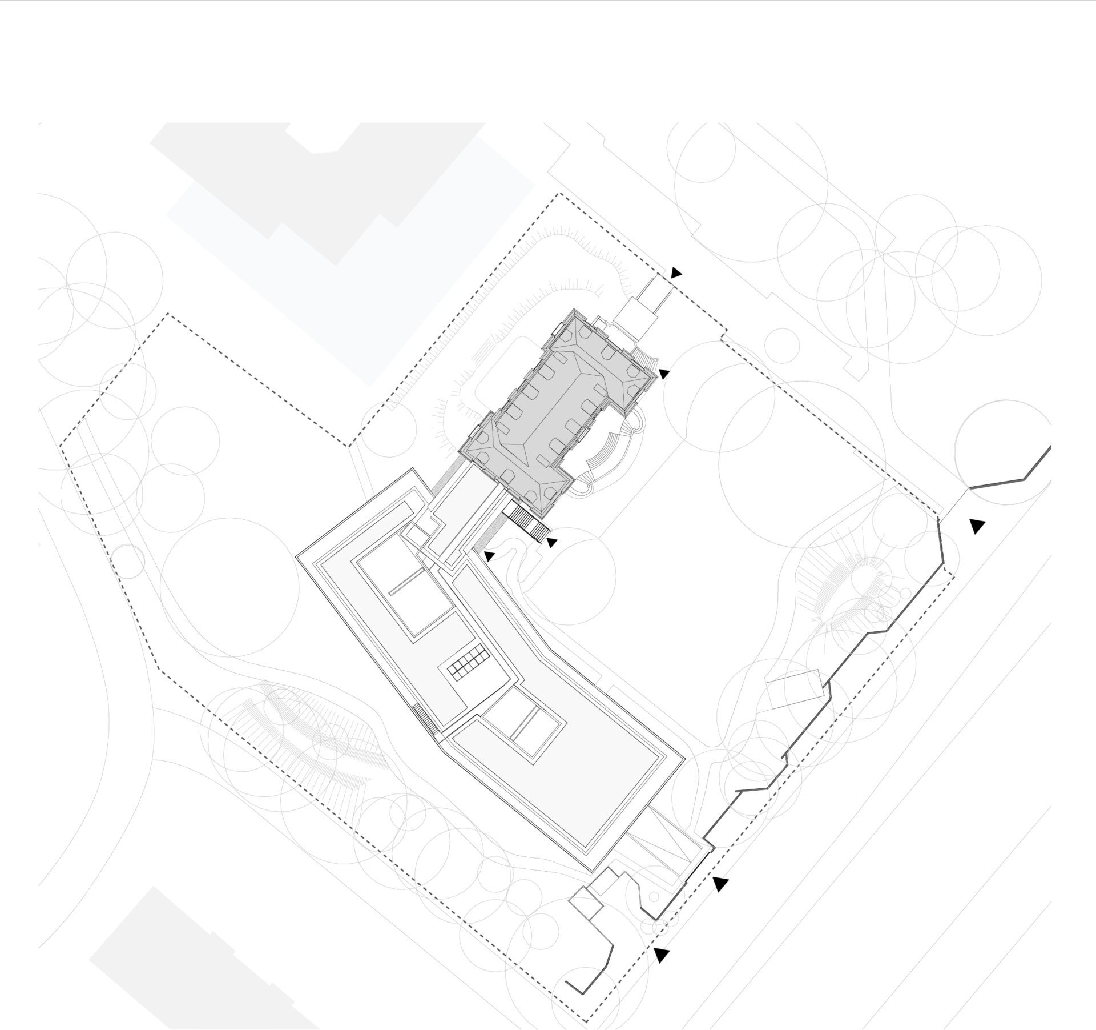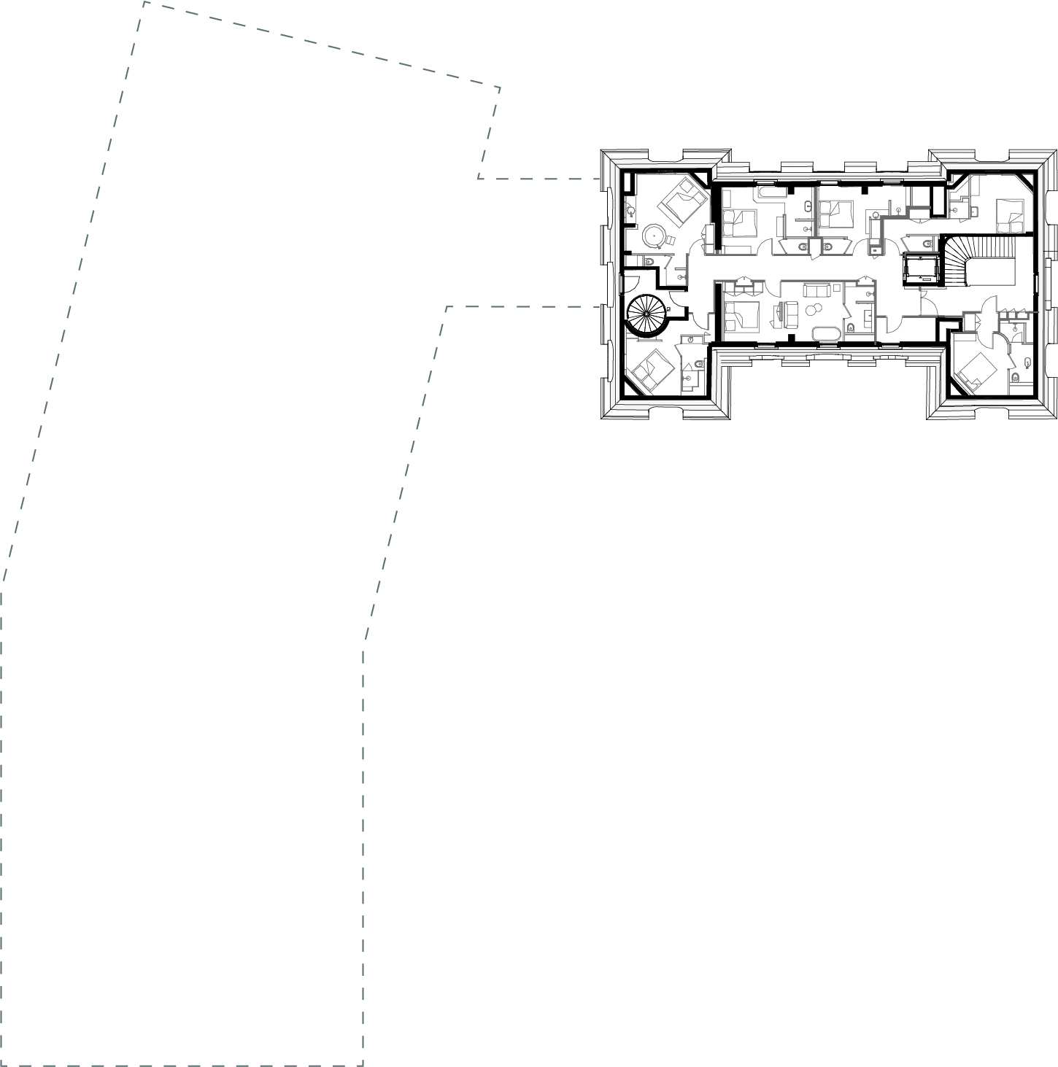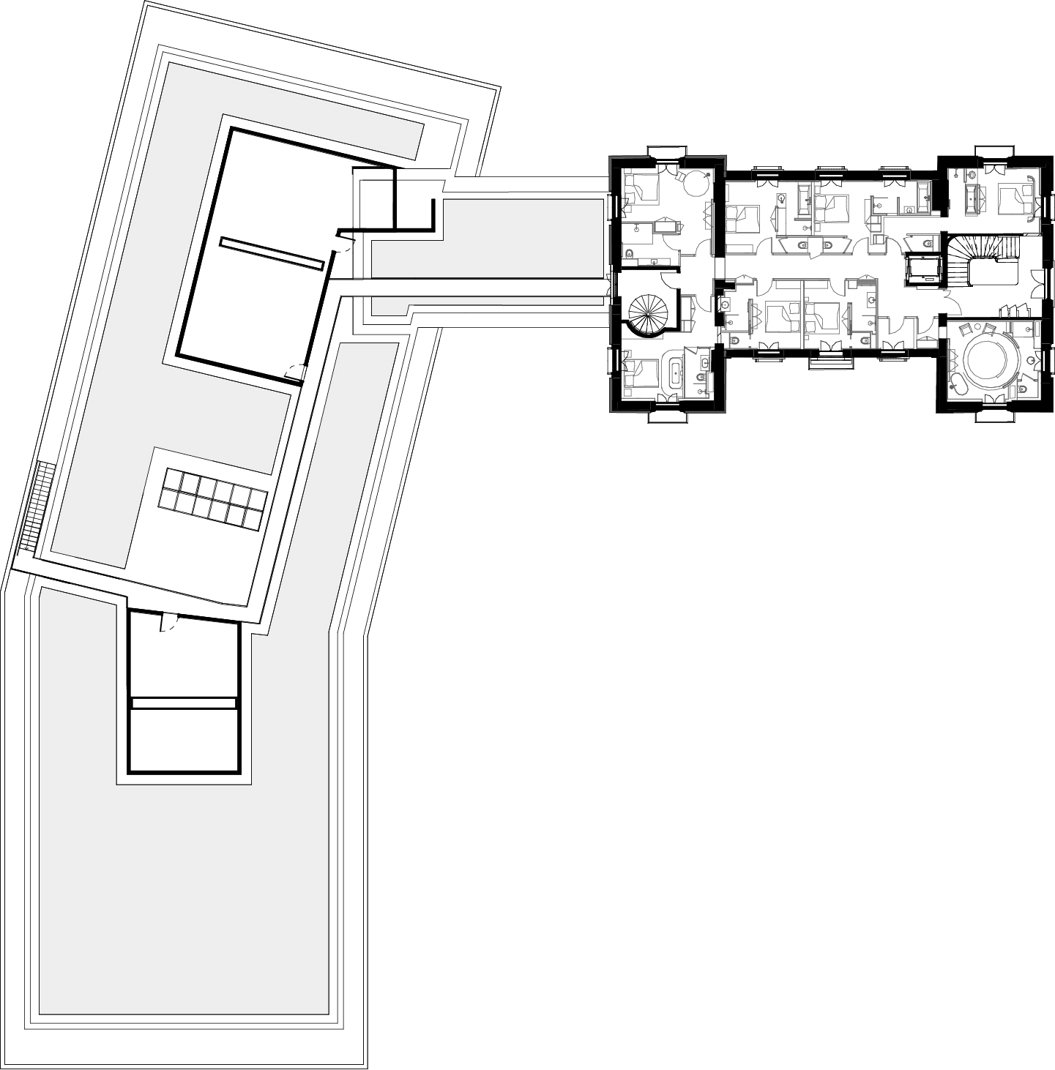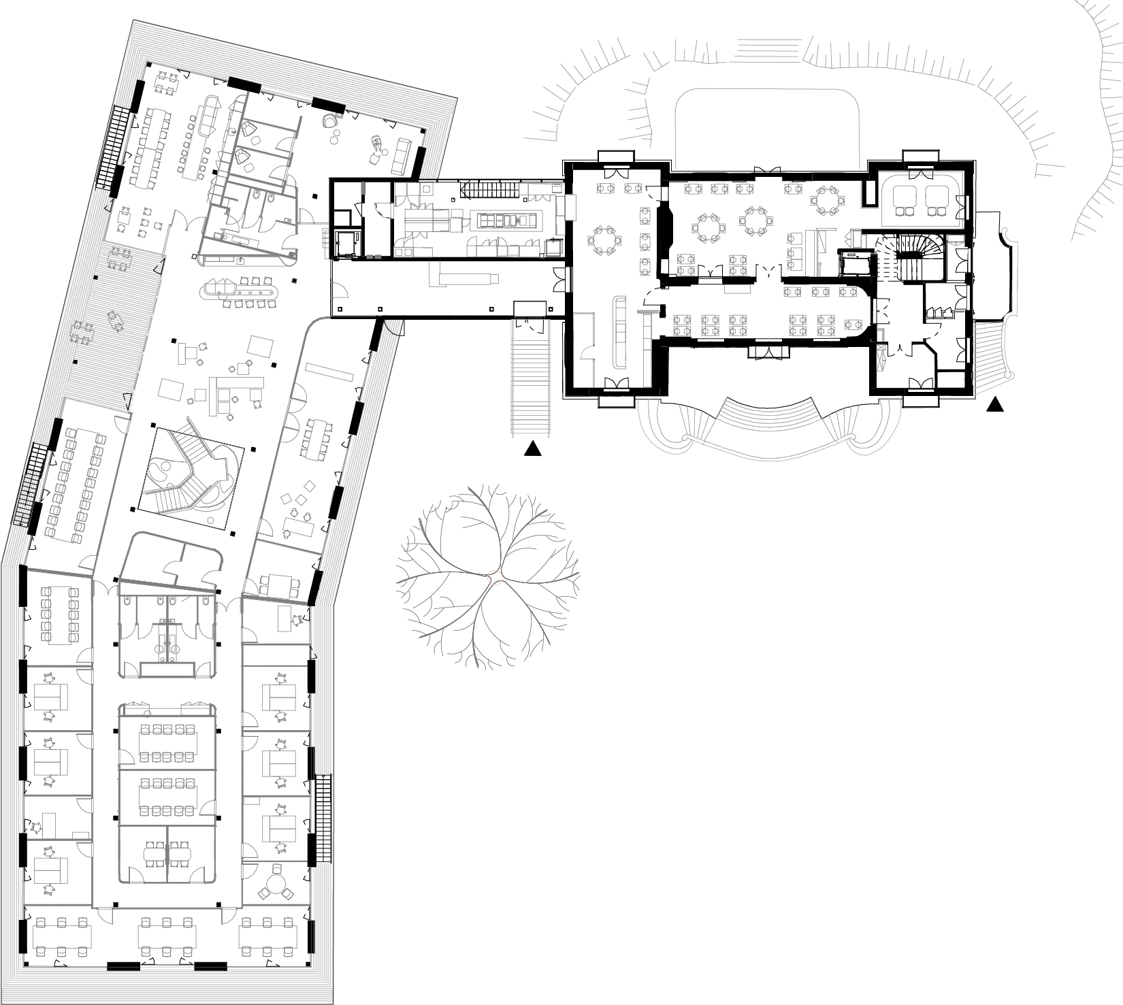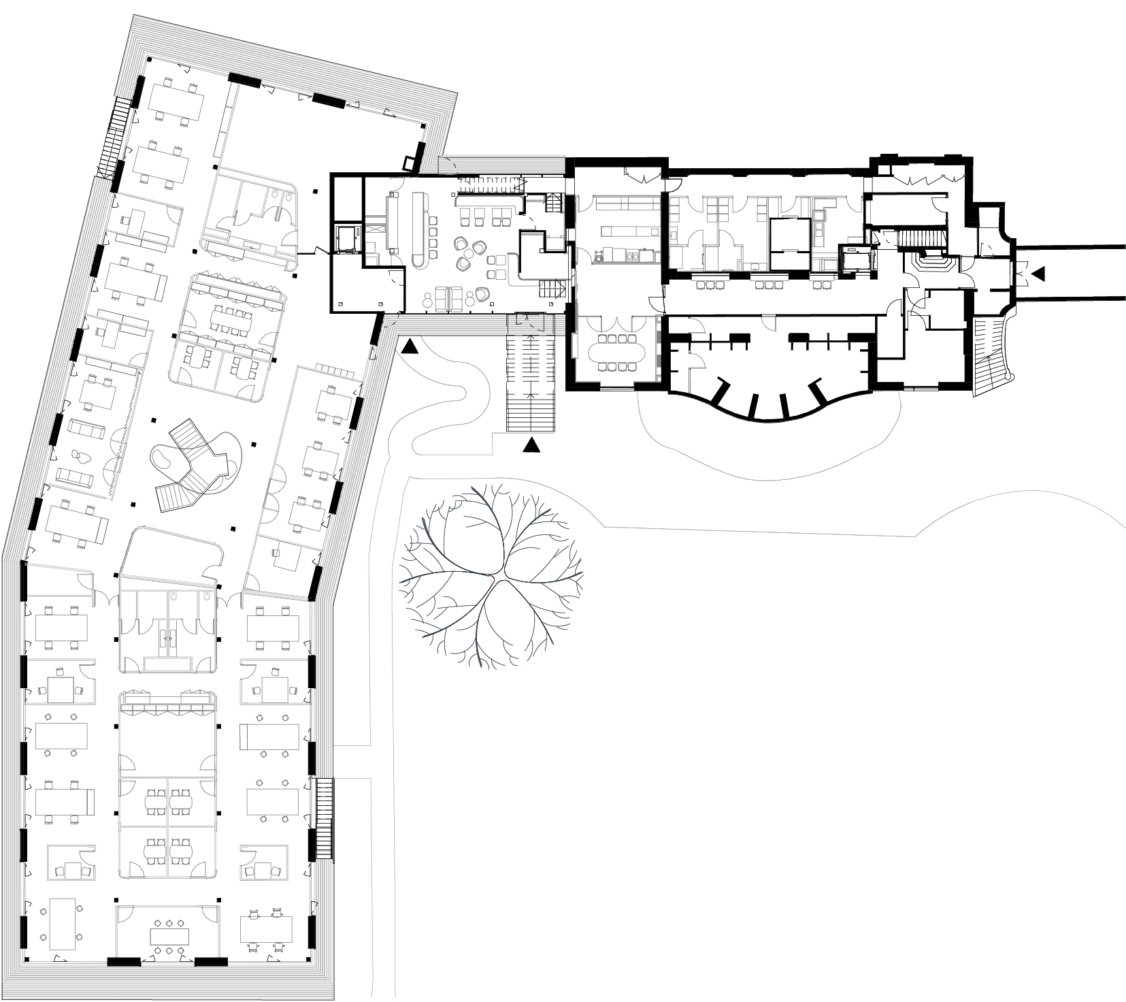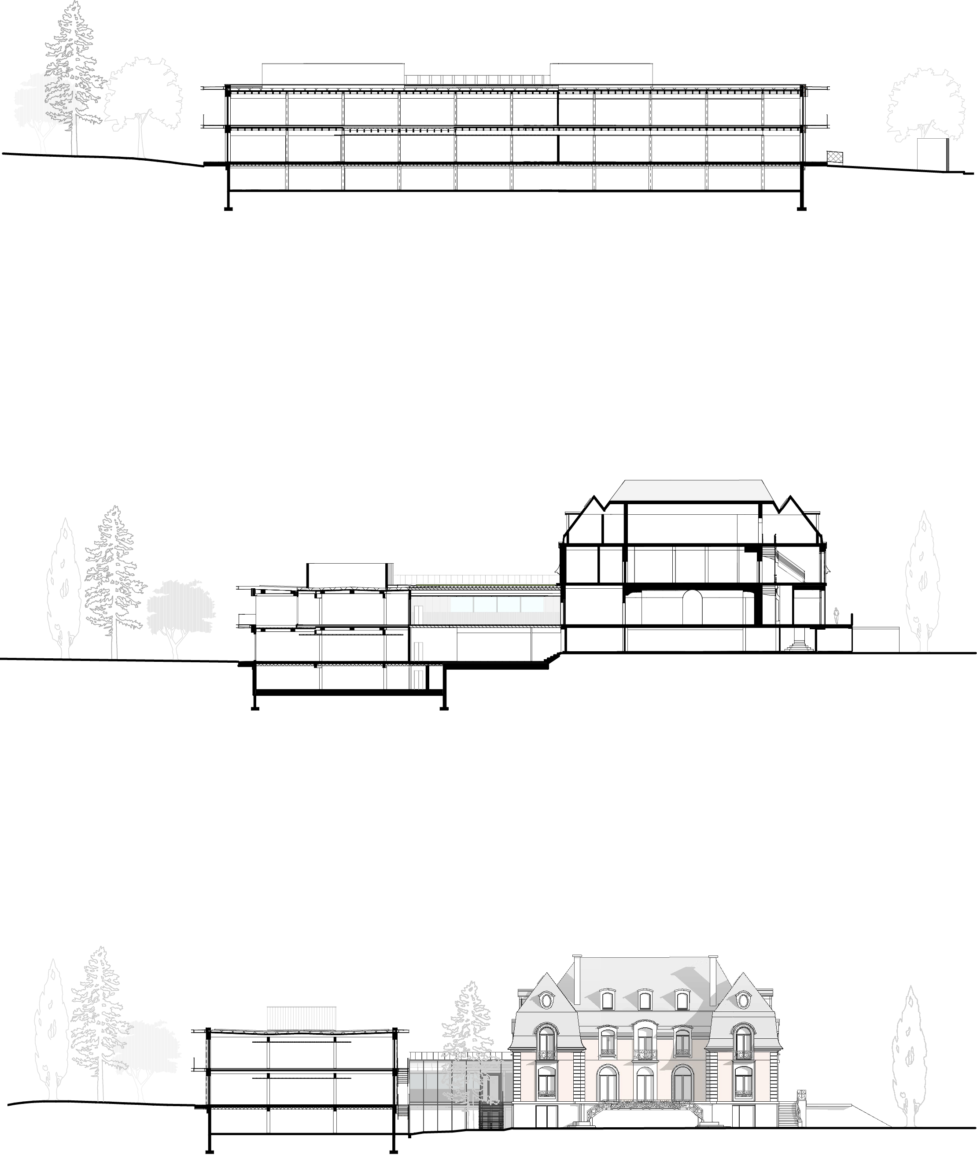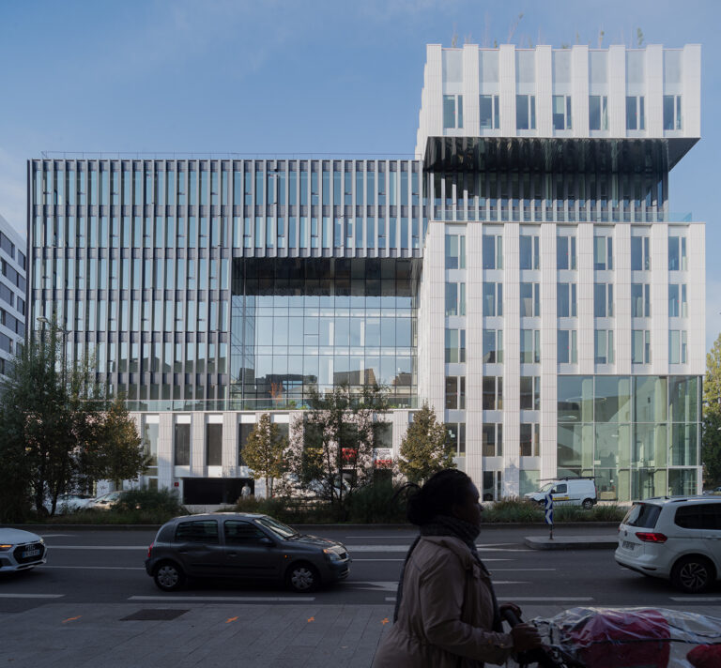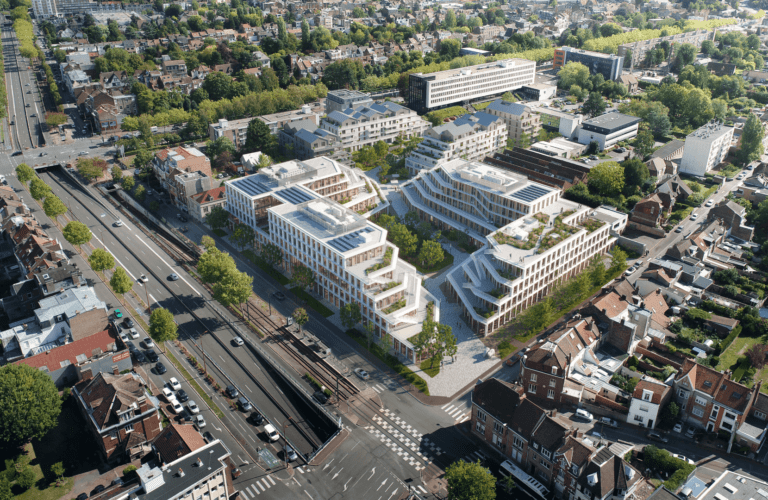The Howel project is a unique blend of heritage restoration and modern architectural innovation. Aventim’s vision for the site involves the careful renovation of a historic manor, preserving its charm while adapting it to contemporary uses. The manor will host a bistronomic restaurant and guest rooms, offering an inviting experience for visitors. The design respects the building’s original character, ensuring that the essence of the past is retained.
Adjacent to the manor, a new extension will house the company’s headquarters and a co-working space, reflecting a commitment to functionality and modern business needs. The two buildings are elegantly connected by a transparent glass walkway, symbolizing the seamless integration of history and progress. This passerelle acts as both a practical and symbolic link, guiding visitors to the different spaces.
Sustainability is a core value of the project, reflected in the use of eco-friendly materials like charred wood for the extension’s façade, chosen for its durability and low environmental impact. The thoughtful landscape design preserves existing green spaces, ensuring the project respects its natural surroundings. Howel embodies a sensitive balance between past and future, tradition and innovation, creating a space where heritage and modern living coexist harmoniously.
type
Office / Commercial
client
Aventim
architect
Coldefy
collaborators
Projex, Diagobat, Kardham
surface
2 962 m²
status
realized
location
Wasquehal (fr)
year
2023
program
Hotel, Bistronomic restaurant, Offices, Underground parking
drawings

