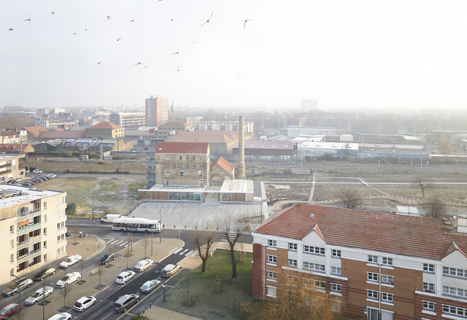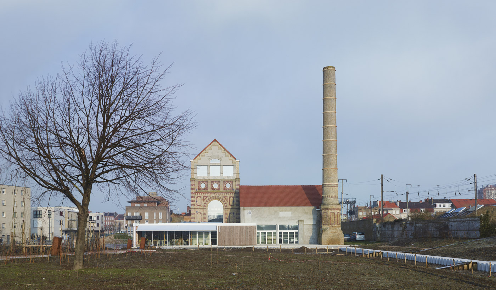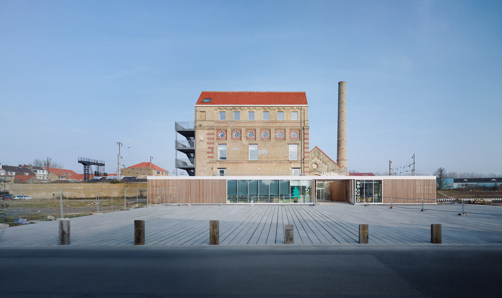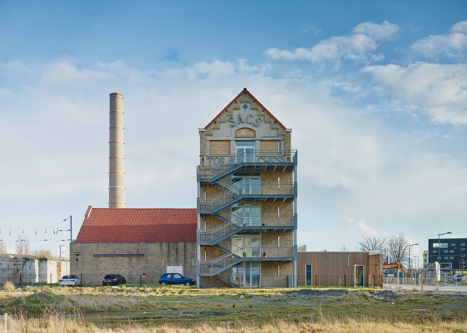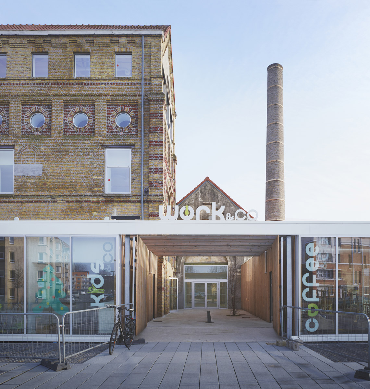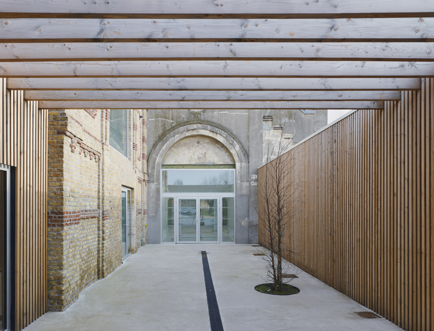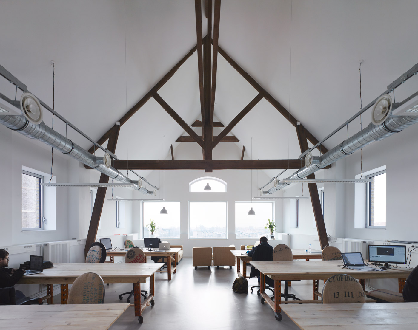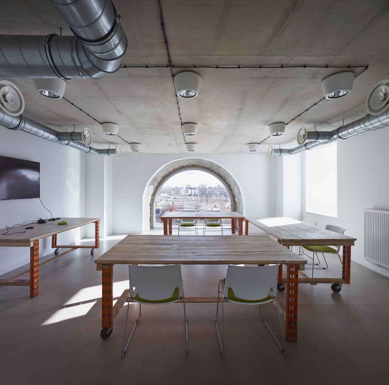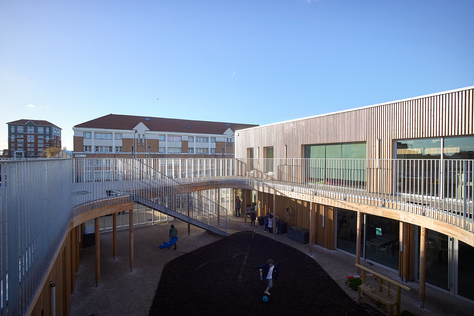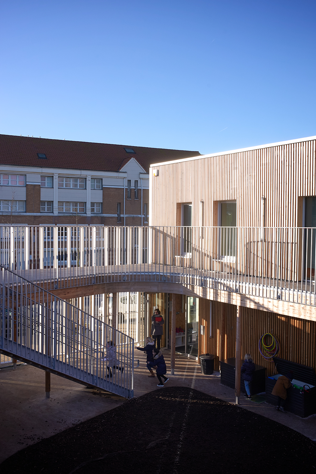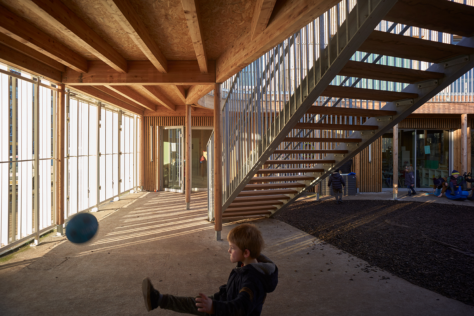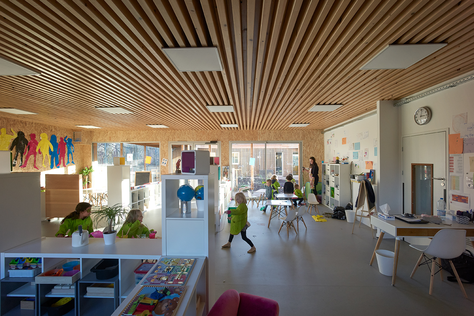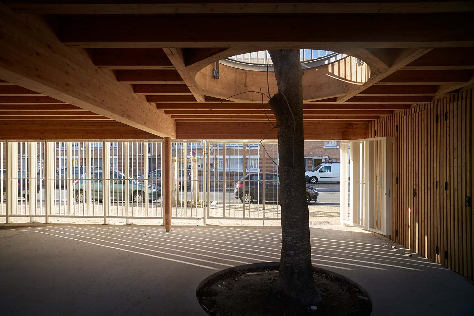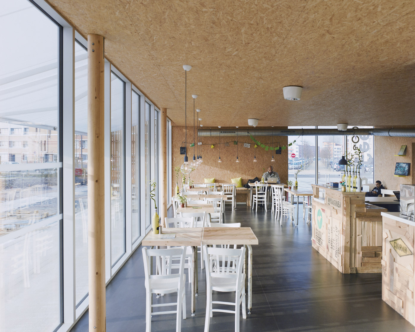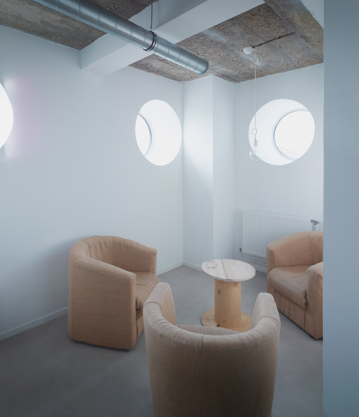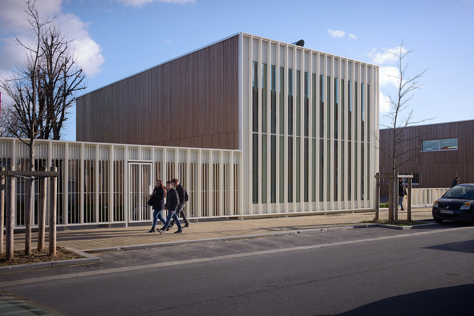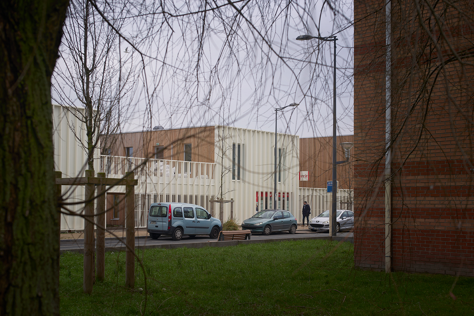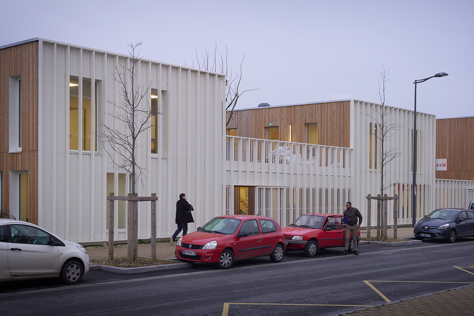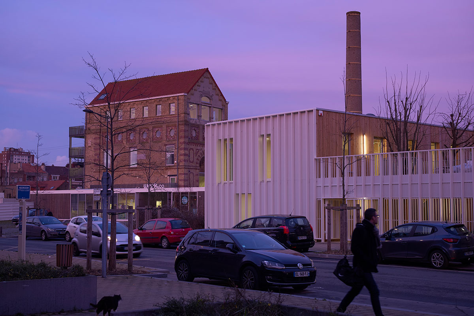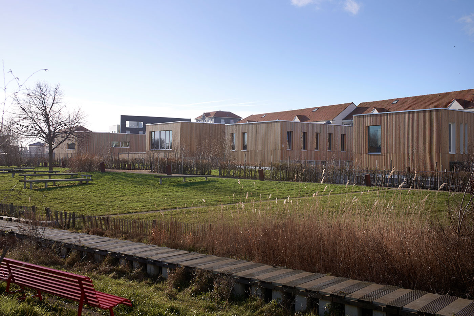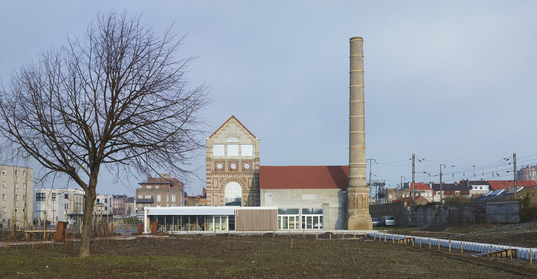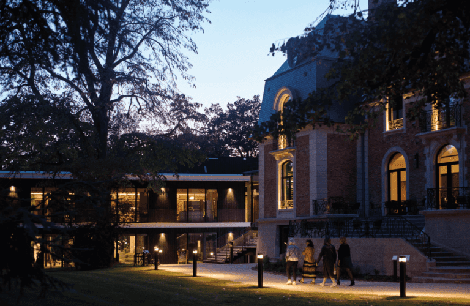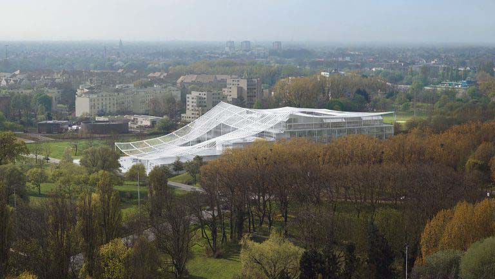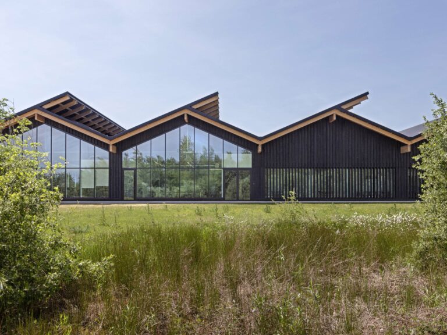The project involves the rehabilitation and extension of an old industrial building located along the railroad tracks at the entrance of the city of Dunkirk, reconverted to house a new Coworking space as well as a small nursery and façade. Office space and meeting rooms will be located in the tall historic building with a seminar room in the hall on the ground floor. Two extensions allow the addition of the cafeteria and nursery. The interventions are meant to be discreet in order not to disrupt the strong presence of the existing building. The new openings in the thick brick walls are created according to the rhythm of the existing façade, and the light external metal staircase reveals historic building behind. Extensions are created horizontally at the ground floor level so as not to hide the old mill.
The exterior materials are a part of this discretion, glass and metal, complementing the existing red and yellow-orange brick. The structure and interior finish of the extension is of a light colored wood, creating a warm and soothing atmosphere.
type
Office / Commercial
client
Work & Co, Piet Colruyt
architect
Coldefy
collaborators
Norlit, Symoe
surface
2 126 m²
status
realized
location
Dunkerque (fr)
year
2016
program
Rehabilitation and extension of a former spinning mill into a hybrid "third-place" including offices, co-working spaces, nursery and a cafeteria, a school and a drone park
