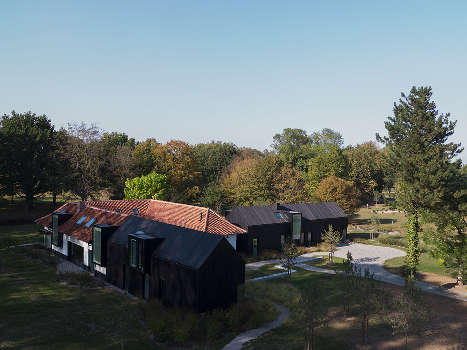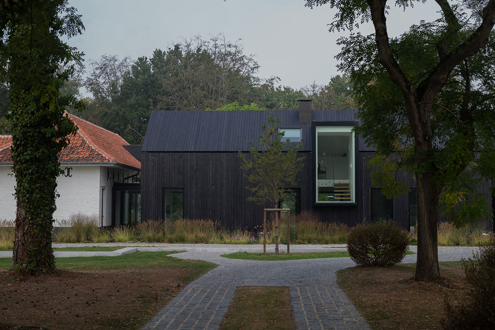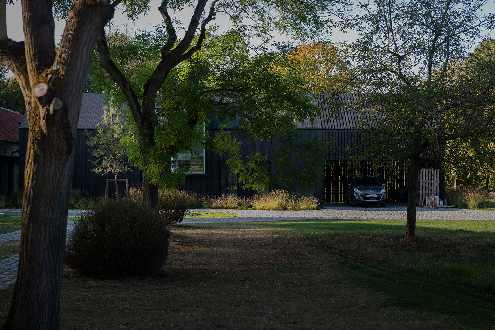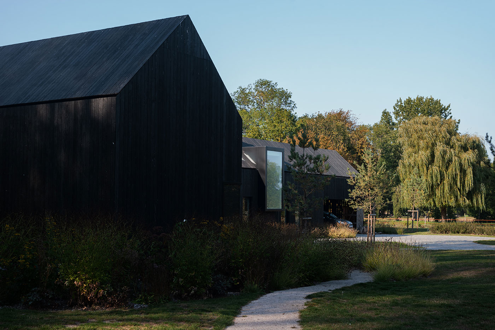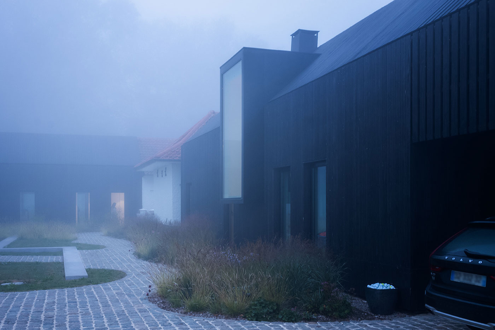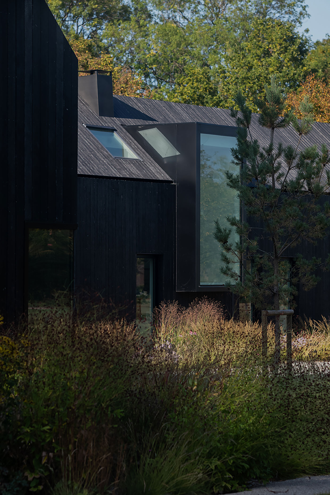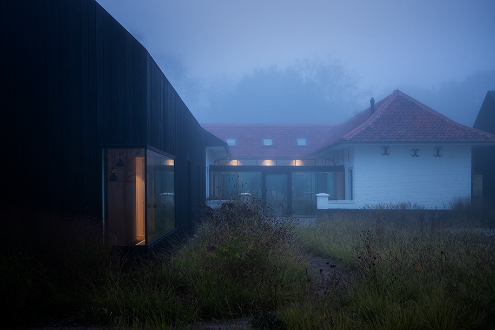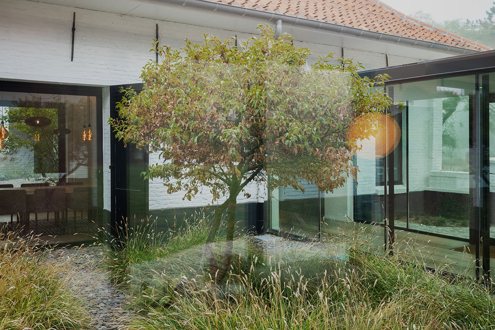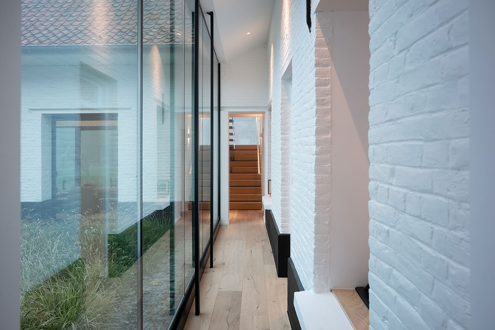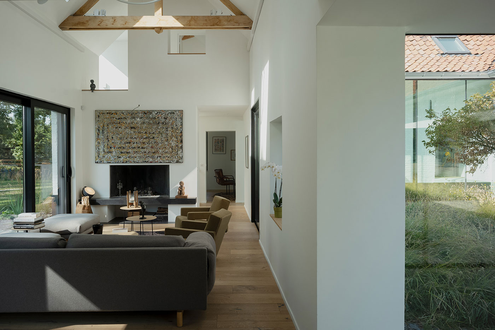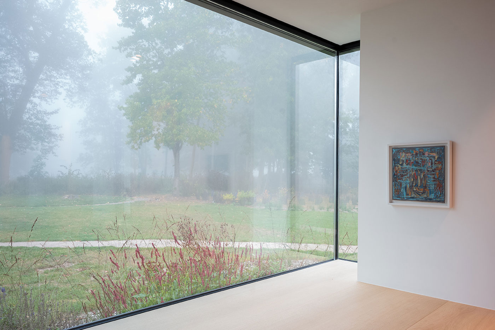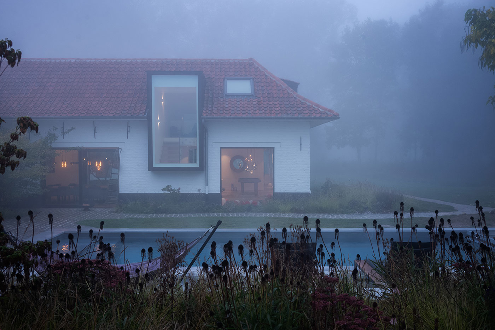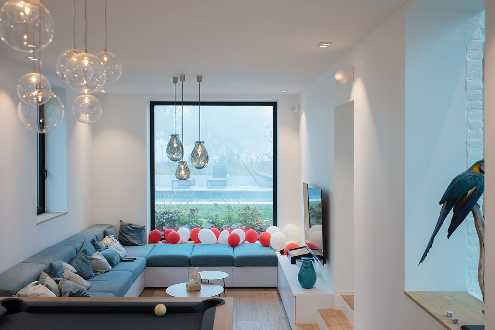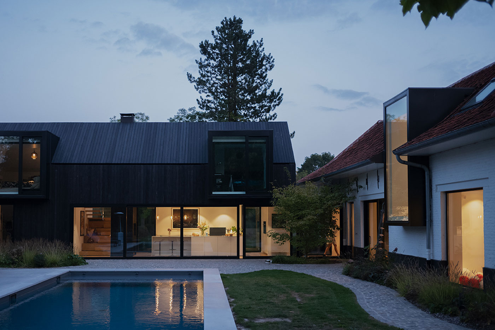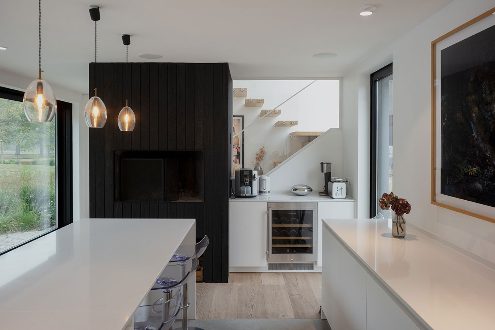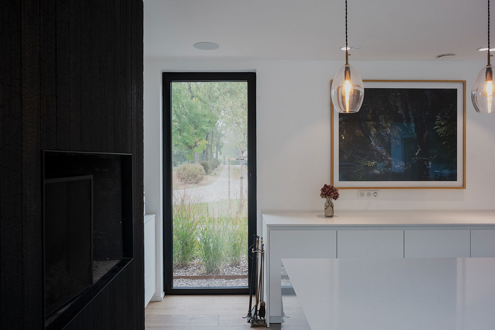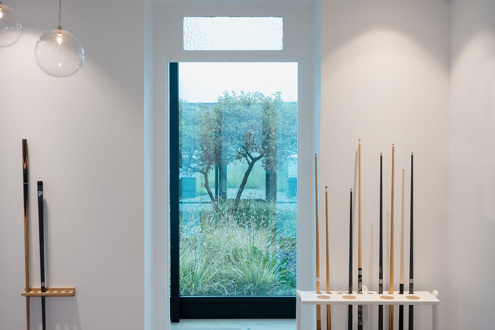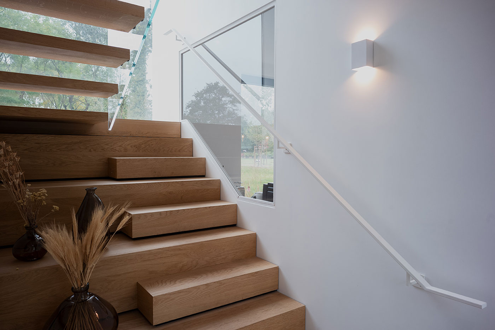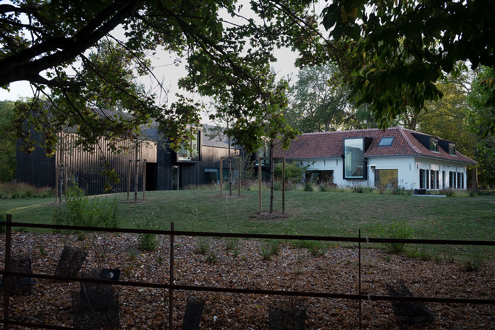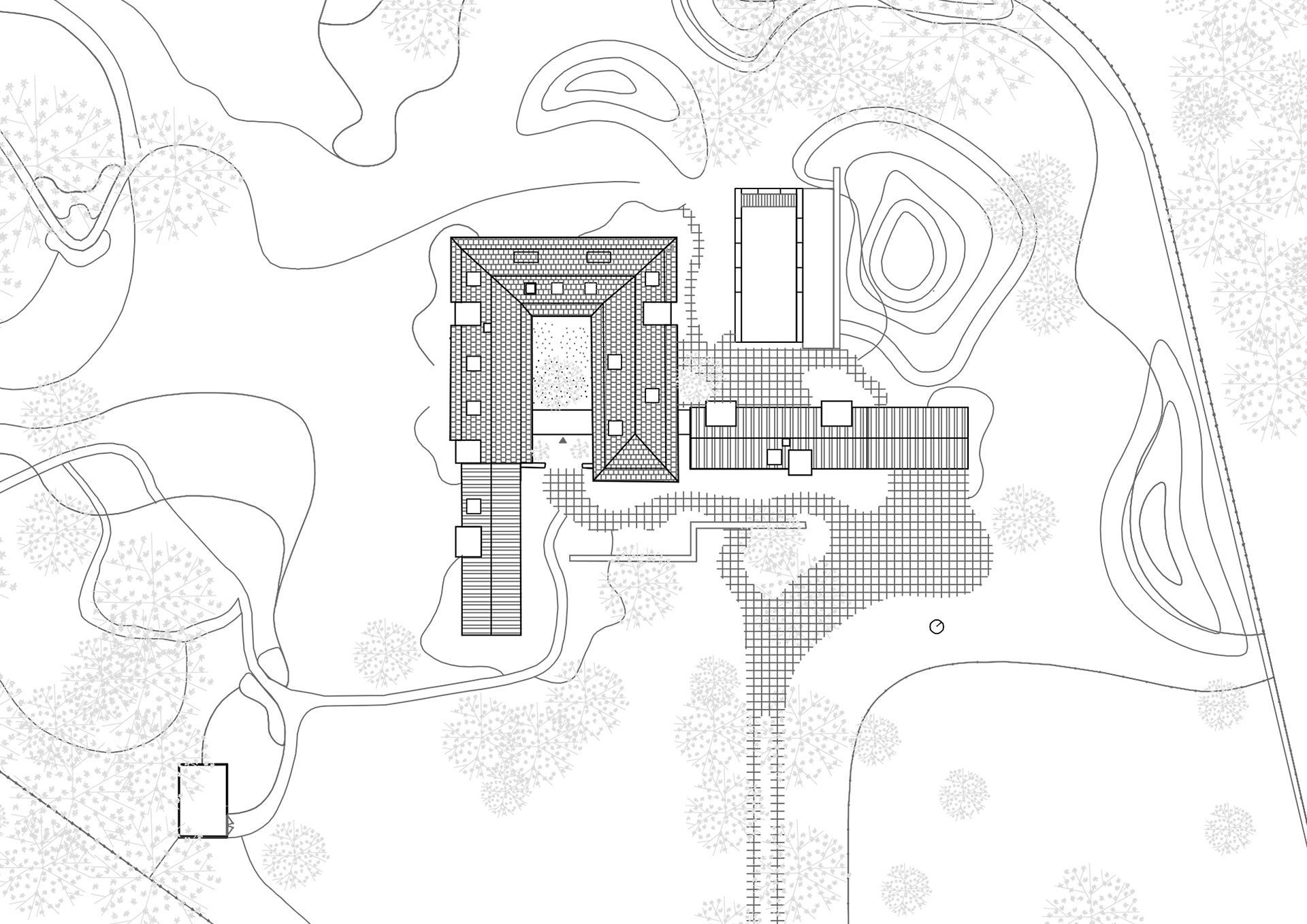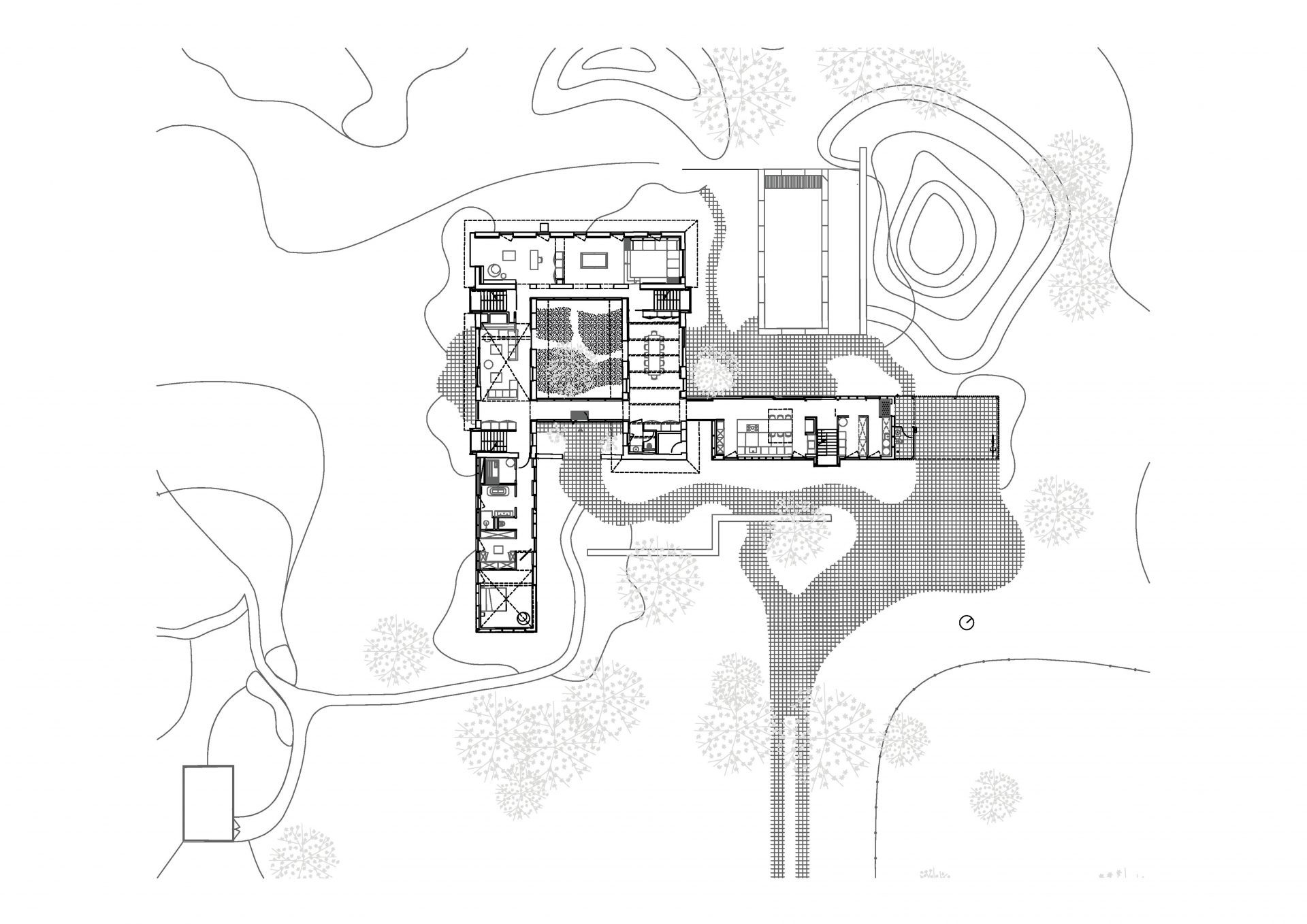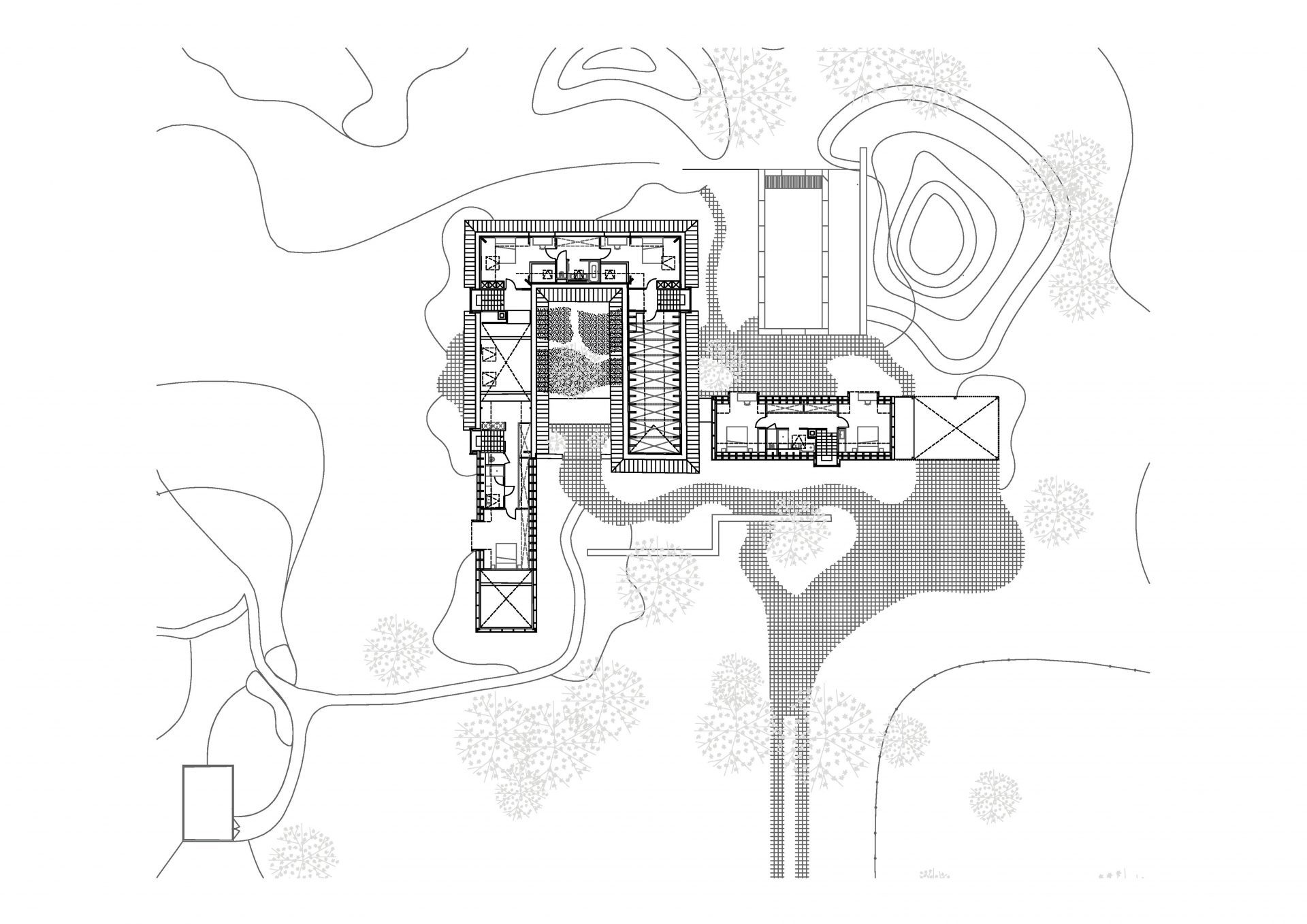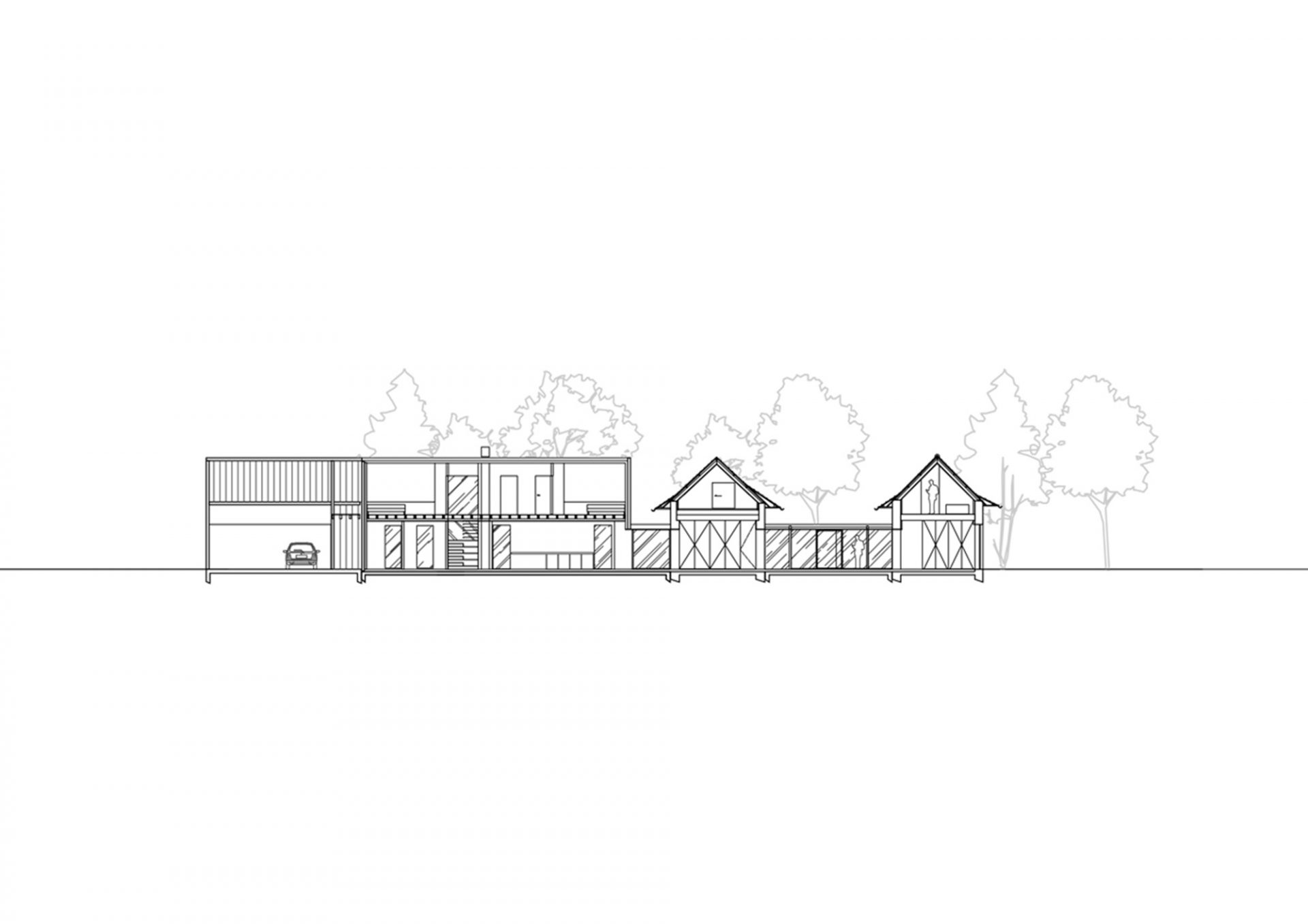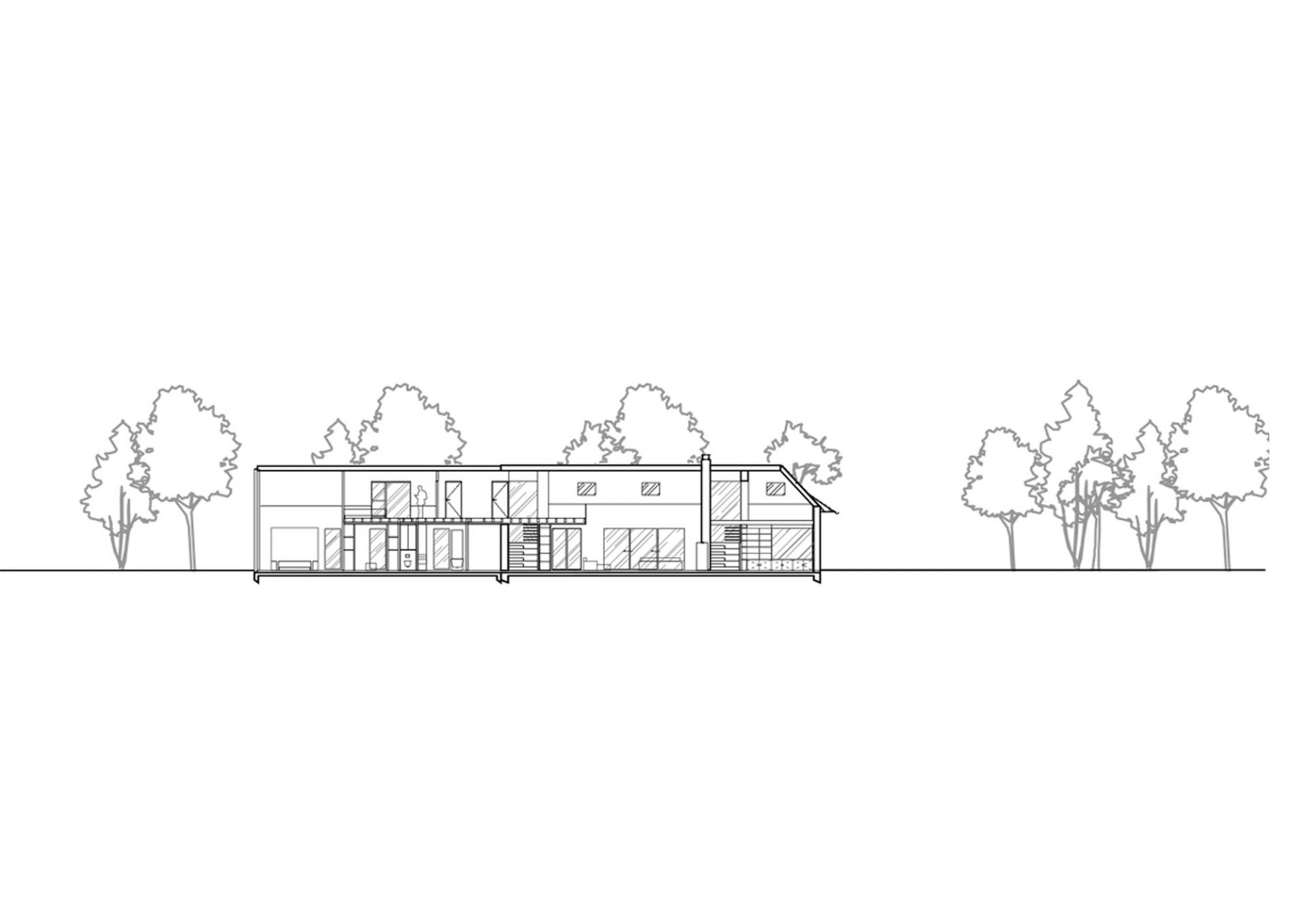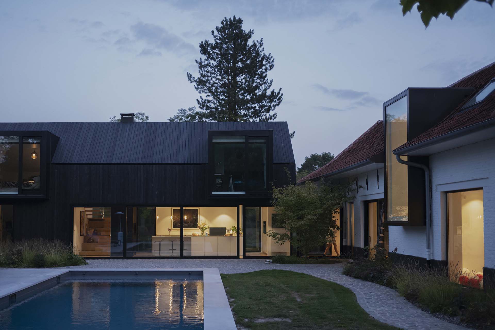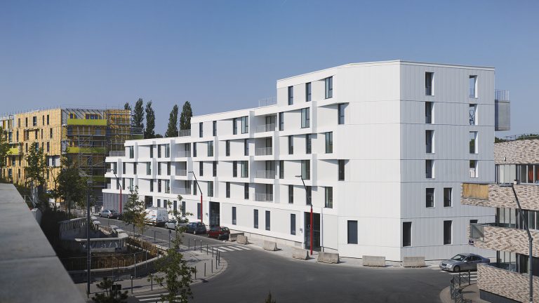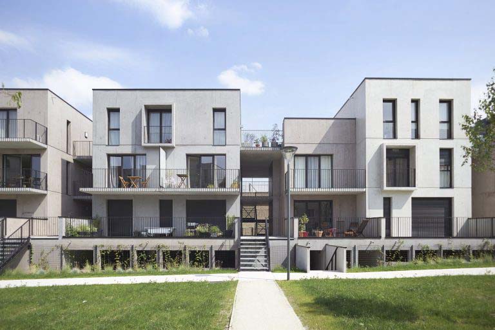Residence G is a manifesto for the creation of a country life in harmony with its environment. Its starting point is the 18th century farmhouse of the Count of M., a U-shaped building around a courtyard set in the middle of a fantastic natural setting surrounded by a forest edge, a haven of biodiversity. It is located next to a golf course that runs through the forest.
The rehabilitation and the extension of this building applies to emphasize the old building and the preservation of the surrounding nature.
An area of entry to the plot allowing access to the farm has been designed. The interior courtyard, closed by this zone, creates a patio around which the rooms of the house are articulated. The whole is extended with a generous south-facing façade to take advantage of the light. Another extension is added to create a family space with a pool.
The formal language of the farmhouse is reinterpreted for the extensions, they are integrated into the environment by the materials used. Thus, the extension on the south side is naturally attached to the existing farm. The other one takes the template of the first and connects to the building by a glazed corridor. The unique façade of the farm is preserved, the others are redesigned to offer interactions between interior and exterior rooms. The size of the windows is inspired by the existing openings and large skylights are created. Thus, each staircase leading to the floors offers open views of the forest, the golf course, or the garden.
type
Residential
client
Privé
architect
Coldefy
collaborators
Thomas Leplat (paysagiste), BEFL (BET thermique), Optibat (économiste), SPHINX (coordinateur sécurité santé), APAVE (bureau de contrôle)
surface
400 m²
status
realized
location
Hauts-de-France (fr)
year
2020
program
Refurbishment and extension of a 19th century farm building into a single-family home, landscaped garden, swimming pool, and furnishings
drawings
