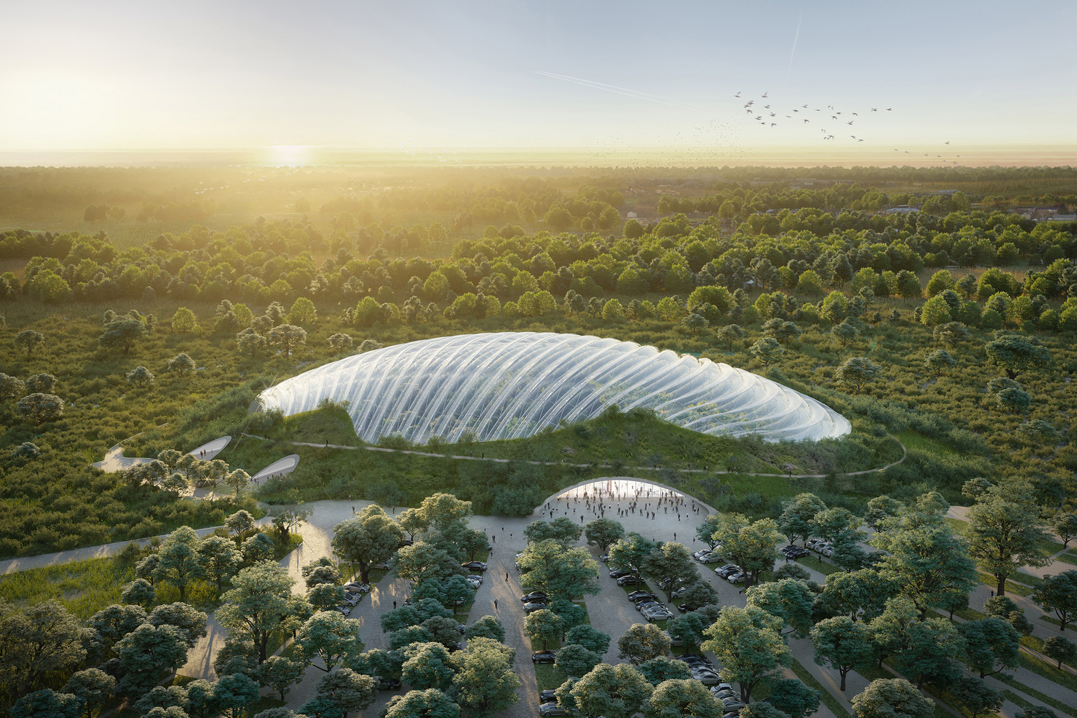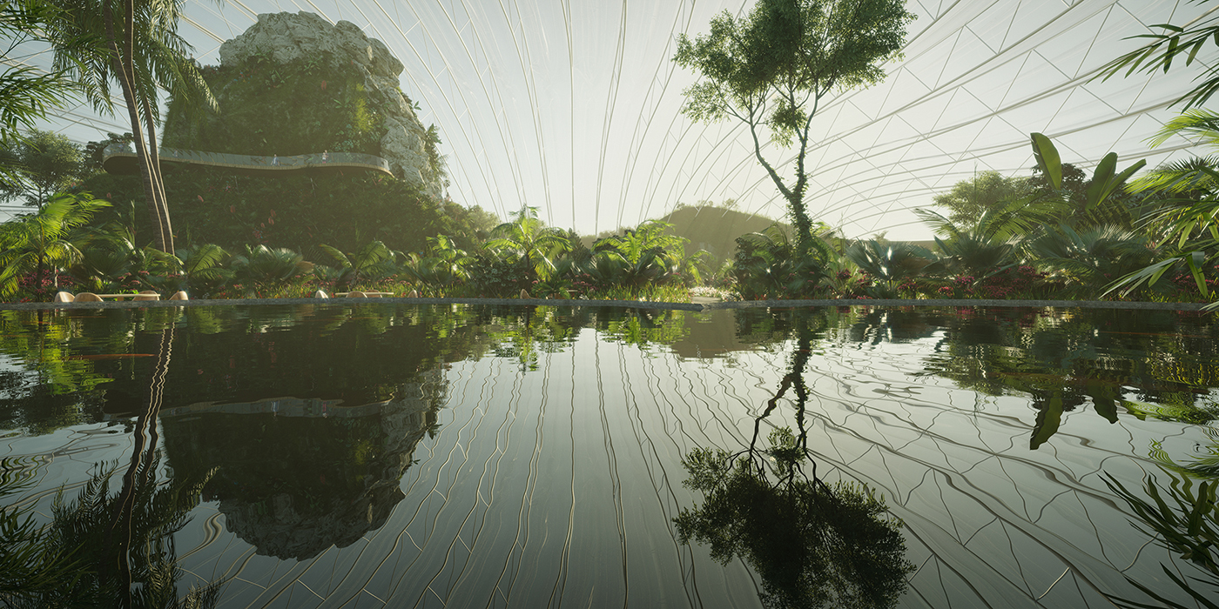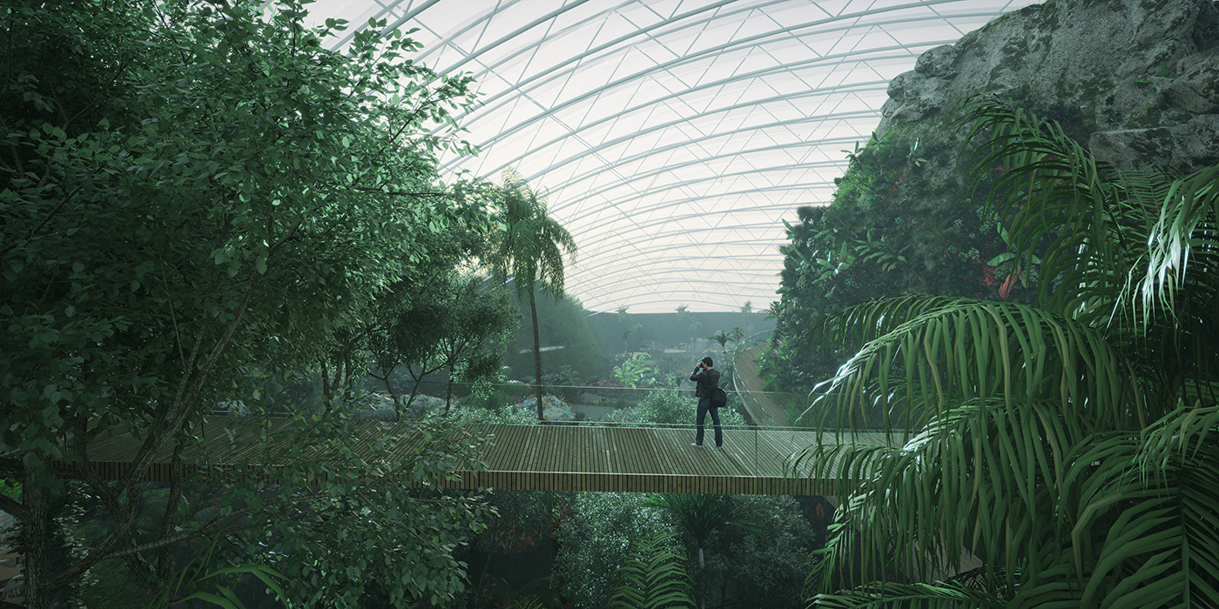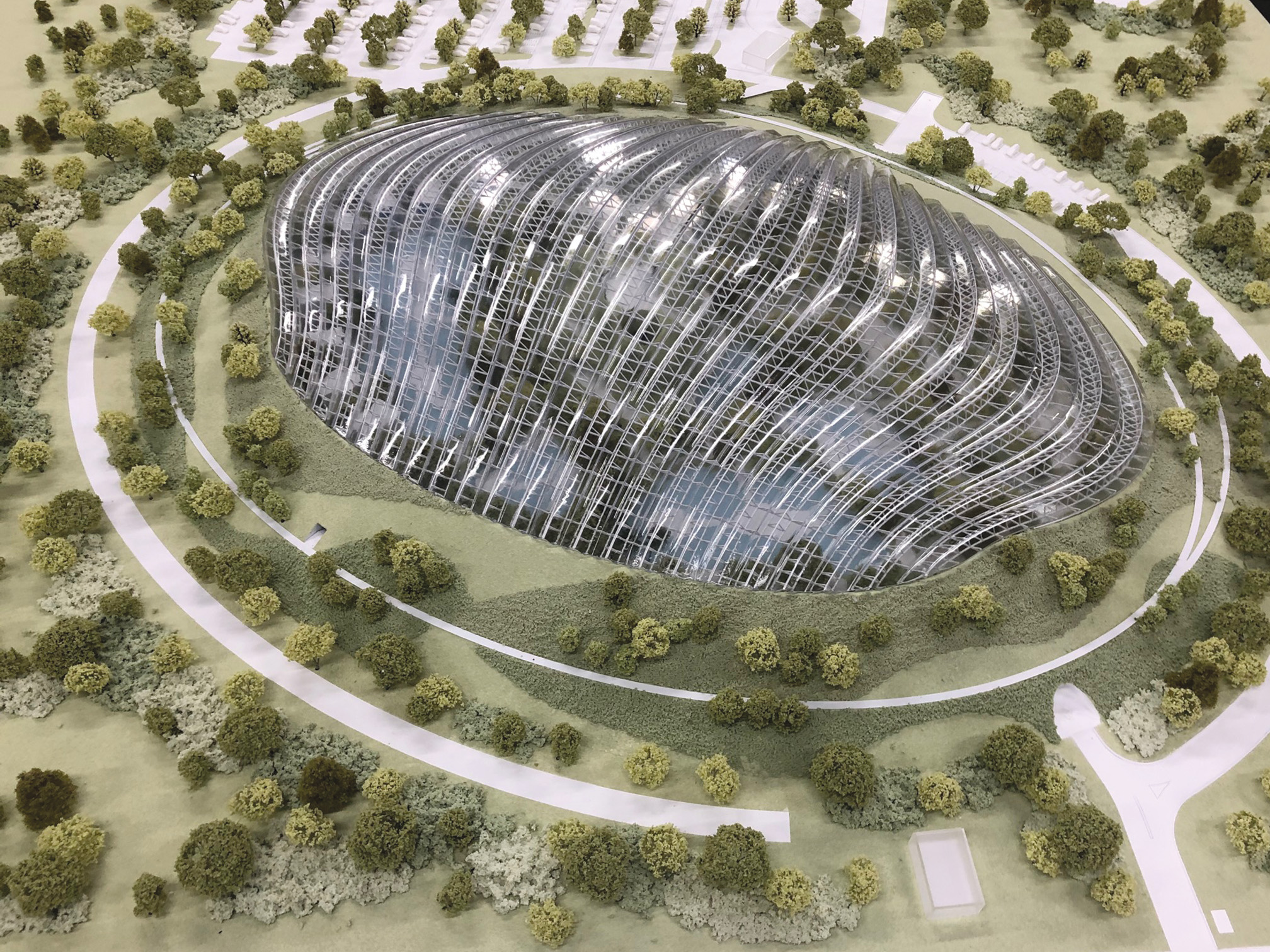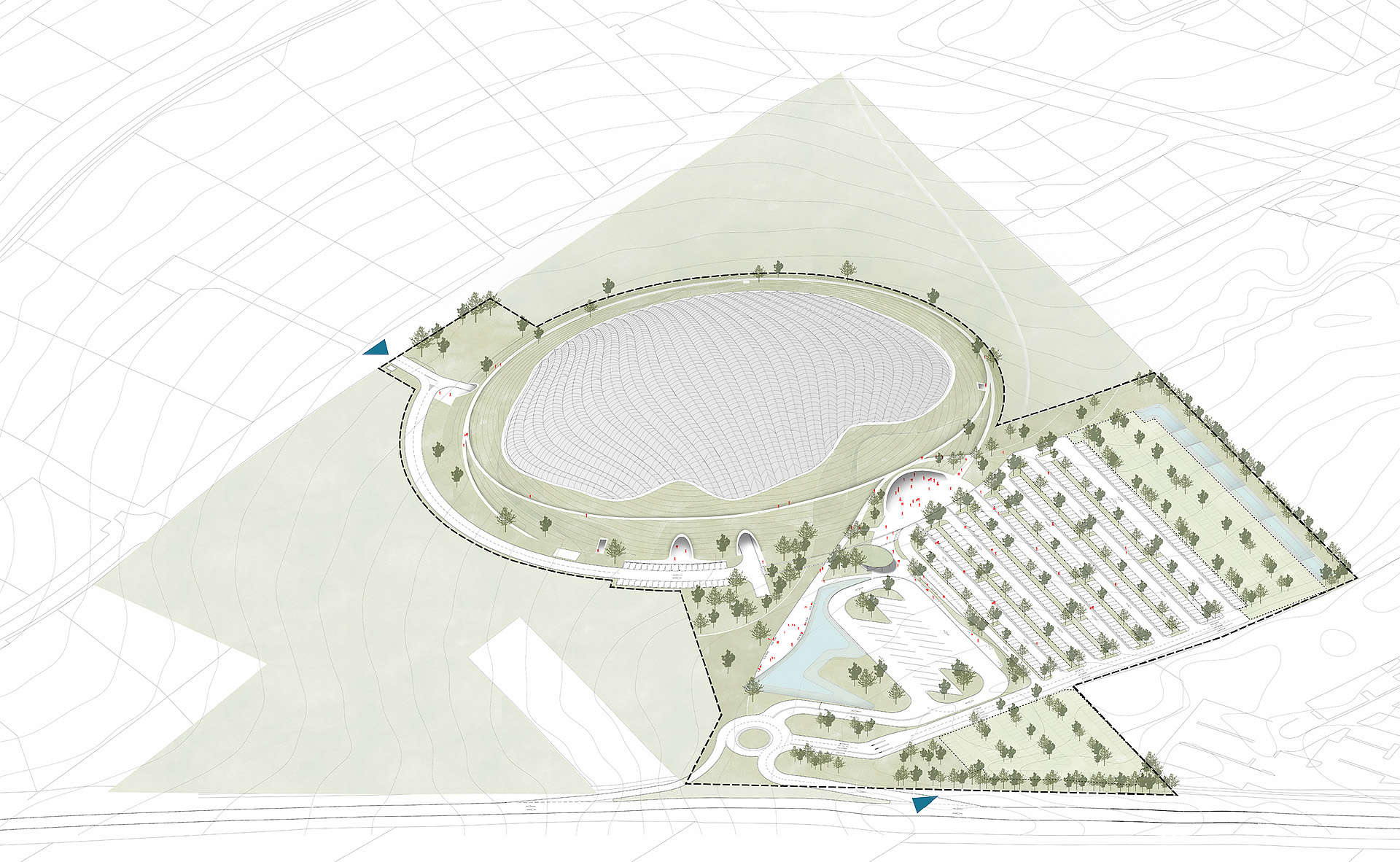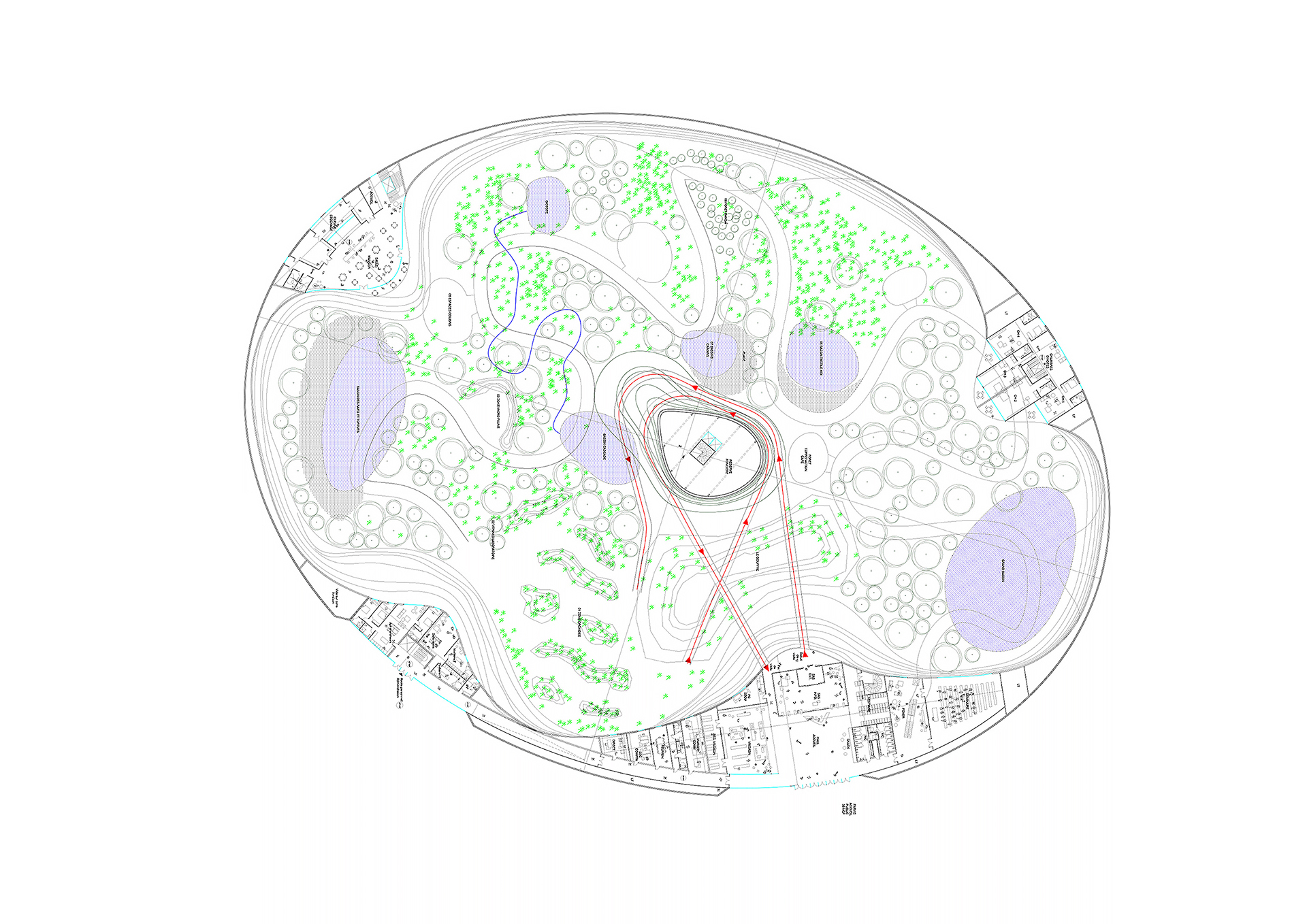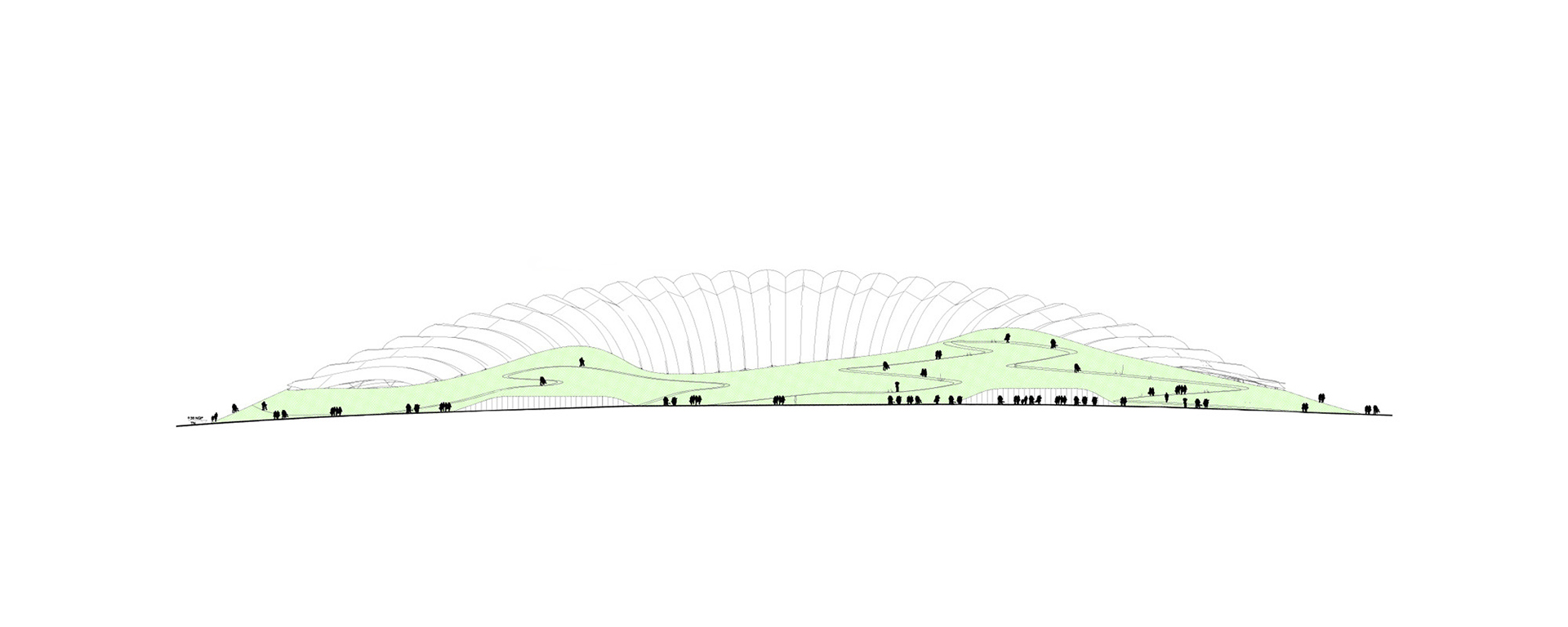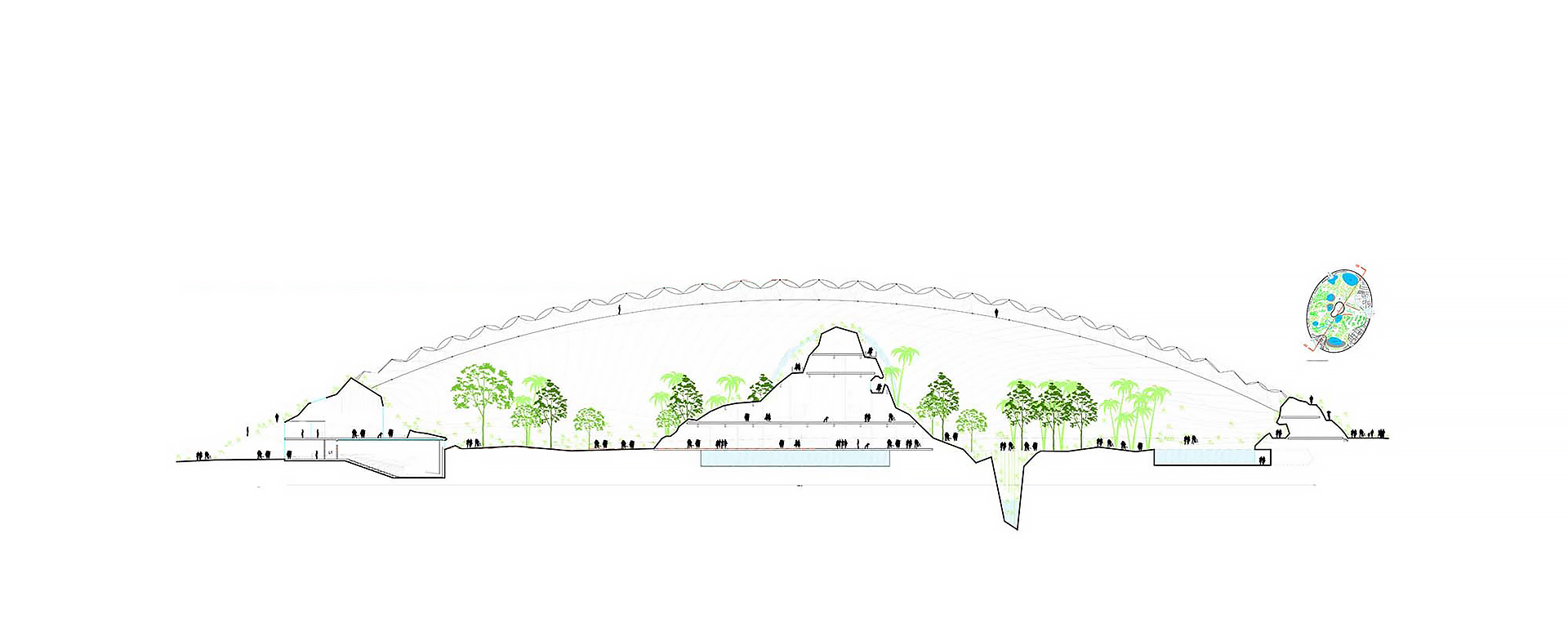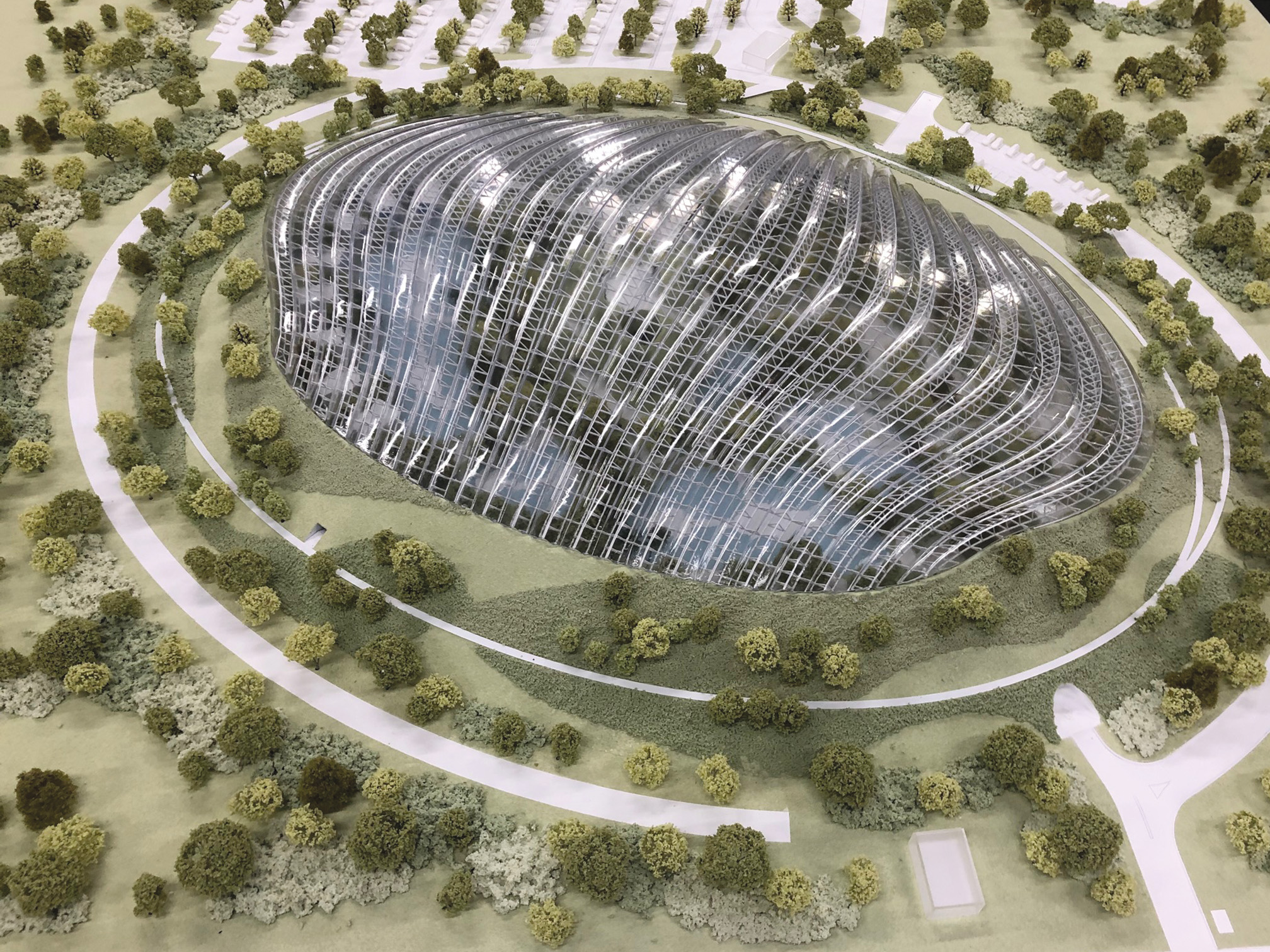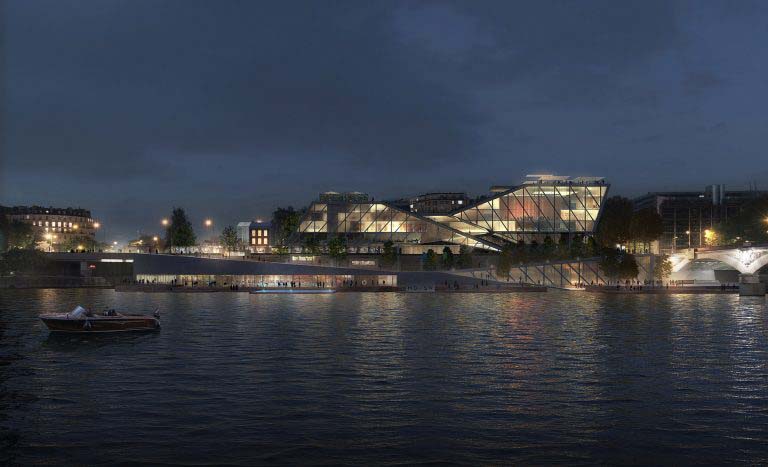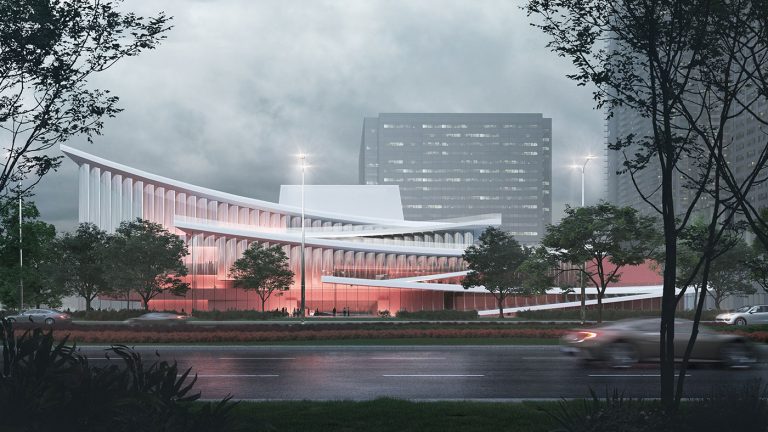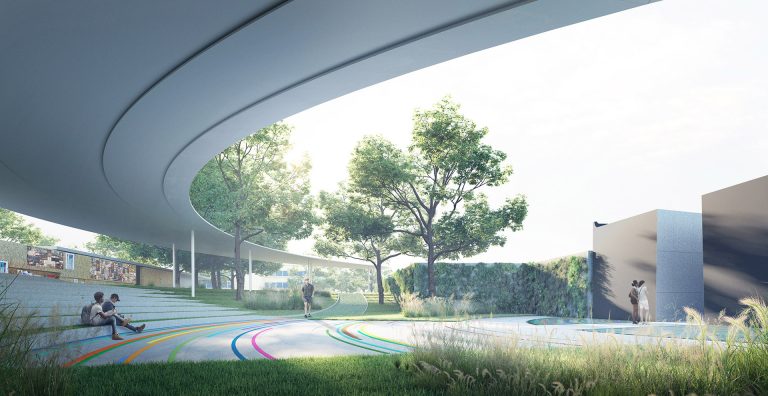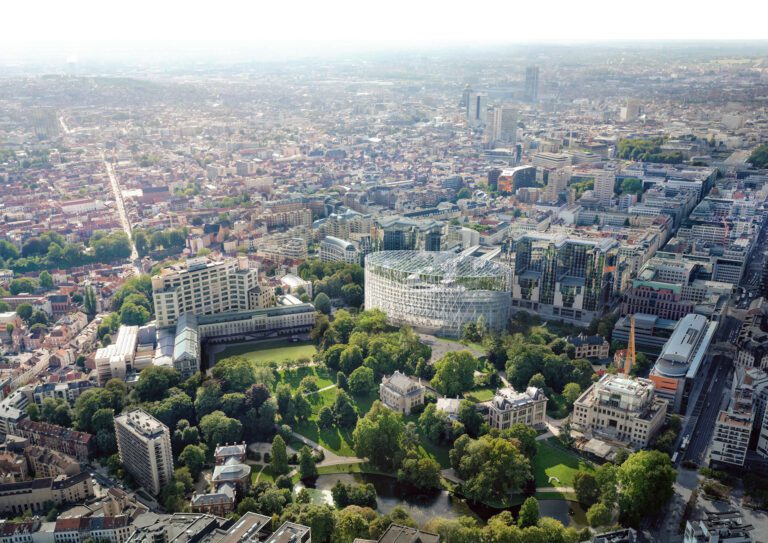Tropicalia, serre tropicale chauffée à 28°C, se développe sur une superficie de 20 000 m² sur la Côte d’Opale. Véritable « bulle d’harmonie », elle reconnecte le visiteur au monde végétal et animal dans une région où le climat est souvent rude. Tropicalia est un lieu de découverte, d’émerveillement et de sensibilisation, une invitation au rêve, au voyage et à l’apprentissage. Elle abritera une faune et une flore riches et diversifiées : fleurs exotiques, papillons, colibris, poissons amazoniens, tortues, caïmans, jardins d’eau, cascades et bassins.
Au-delà de l’aménagement intérieur totalement dépaysant, le sentiment d’immersion est renforcé par l’architecture de la serre. L’absence de piliers porteurs et la présence d’un mur périphérique végétalisé accentuent la sensation de cocon. L’architecture s’assimile au paysage : le bâtiment s’enchâsse partiellement dans le sol, diminuant ainsi sa hauteur et son impact. De loin, la serre semble s’élever comme une légère colline. La hauteur du dôme permet la croissance complète des arbres de la serre ainsi que la création de ponts suspendus qui feront le bonheur des plus jeunes. La structure du toit est composée de coussins d’air pressurisés de EFTE maintenus par une armature en aluminium.
type
Public / Culturel
client
Opale Tropical Concept
architect
Coldefy (architecte mandataire), Thomas Amarsy (architecte associé, BIM manager)
collaborators
Projex (BET techniques), Eckersley O’Callaghan (BET Façades), Engie (BET Thermique), Mingzhu Nerval (aménagement paysager et ingénierie horticole)
surface
20 000 m²
status
études en cours
location
Rang-du-Fliers (fr)
year
2026
program
Serre tropicale, clinique vétérinaire, restaurant gastronomique, hôtel
awards
WAF 2019, MIPIM Award 2019
drawings
