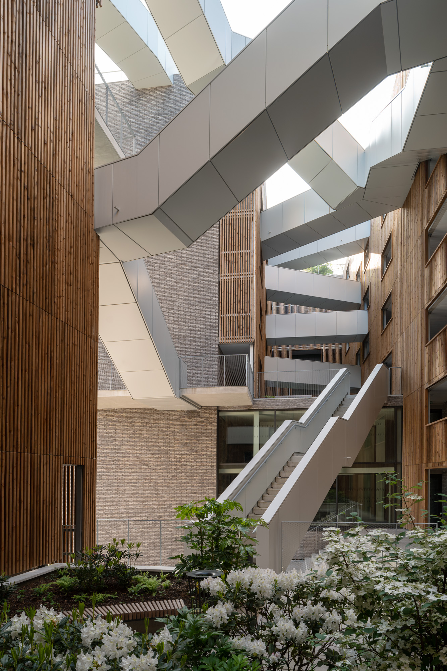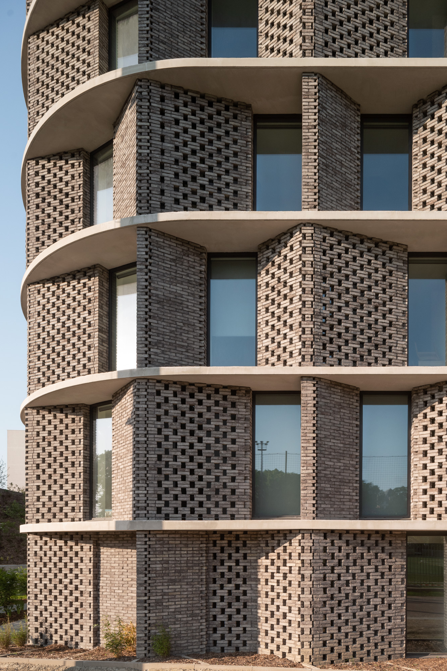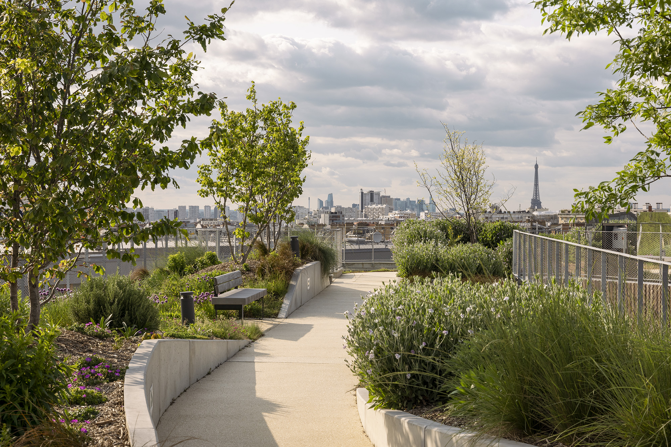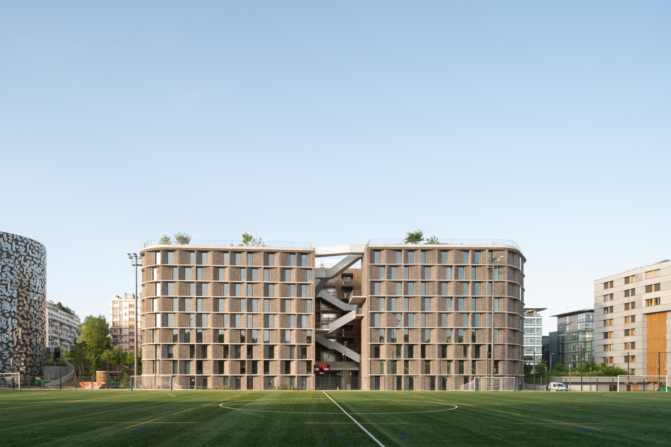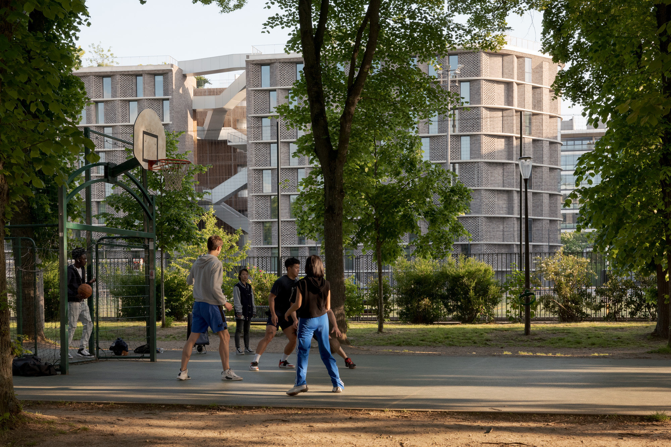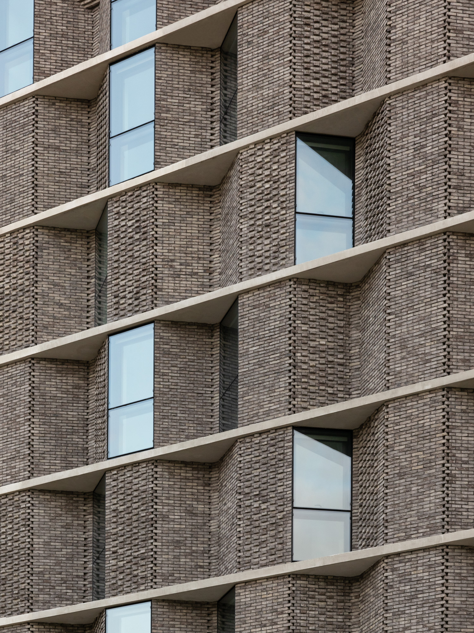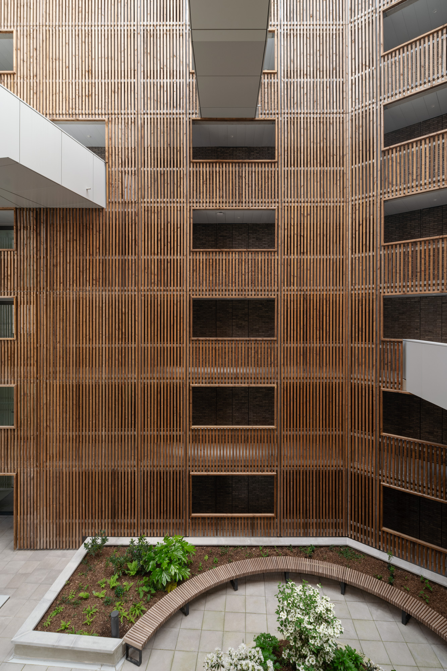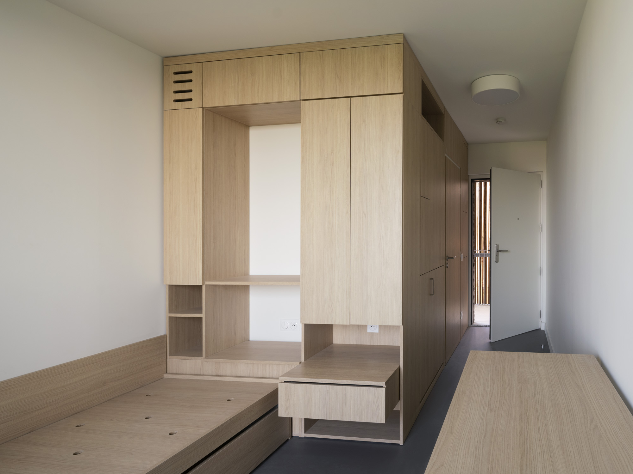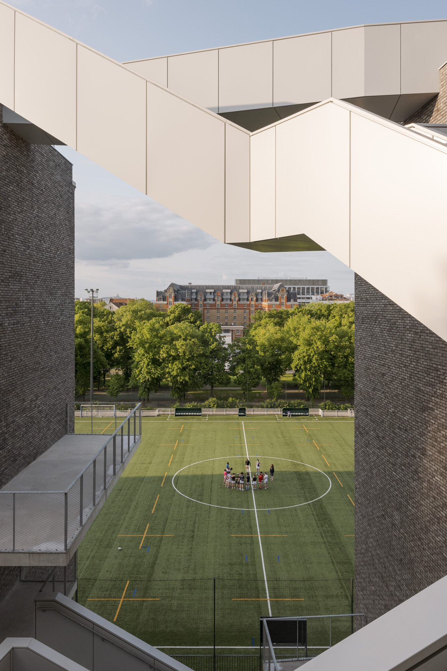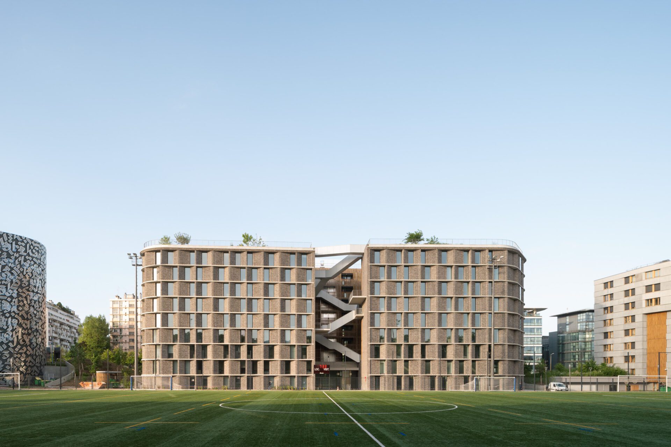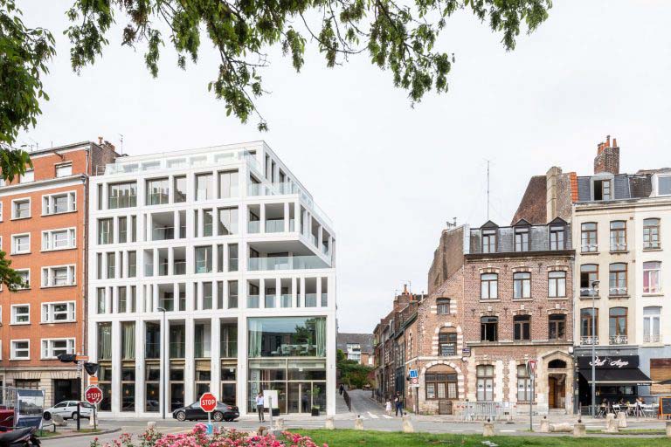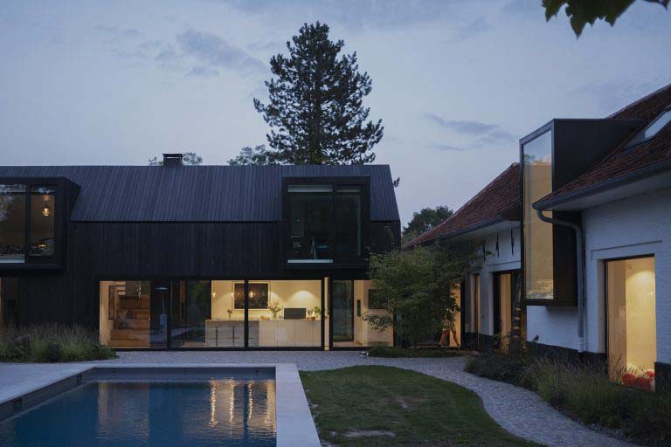In a bold contemporary interpretation, the Fondation de Chine reflects the convergence of two cultures in both concept and form.
With the Fondation de Chine, the Cité internationale universitaire de Paris continues the great tradition of national pavilions, with the aim of meeting a growing need for student accommodation, promoting cultural exchange, and combining housing and ecology in an exemplary eco-campus. Winner of the competition, Coldefy and FCJZ studio designed a building at the crossroads of French and Chinese cultures, in an architecture that reflects this dual sensibility.
Conceptually and formally, the Fondation de Chine is a model of integration.
Achieving a bold cultural synthesis, its form reflects the fusion of two traditional urban typologies: the Chinese “tulou”, a traditional circular community residence from southern China, and the dense Haussmannian block, built around an inner courtyard and so typical of the Parisian urban model.
Its integration also responds to the ambivalence of a rich and complex site: nestled in the heart of the abundant parkland of the Cité internationale universitaire de Paris, but also bordering the ring road, it takes advantage of the benefits of this unique setting while protecting itself from its nuisances. The building opens onto the park through a large gap, inviting both people and nature to enter. The facades – concave to the south and convex to the north – adapt to their situation to let in light and resolve the complexity inherent in the plot. This differentiation in the treatment of the facades is one of the fundamental elements of the architectural concept, as is the Piranesian staircase at the center of the building, the backbone of the project, which creates meeting and social spaces and distributes numerous planted areas, as well as access to the accessible roof garden.
La Fondation de Chine offers its residents an exceptional welcome in the heart of an urban environment, where they can rediscover the peace and quiet provided by nature, while fostering integration, links, and exchanges.
type
Residential
client
Beijing Capital Land
architect
Coldefy (consortium lead), Atelier FCJZ
collaborators
S2T, AEDIS, Avel Acoustique, Cabinet Vanguard, Le Sommer, BASE, Sui Jianguo
surface
8,200 m² Net Area
status
realized
location
Paris (fr)
year
2023
program
300 student residences, 1 director's accommodation and 1 studio, multipurpose room (400-seats), 3 music rooms, 2 study rooms, 1 student hostel, accessible green roofs
