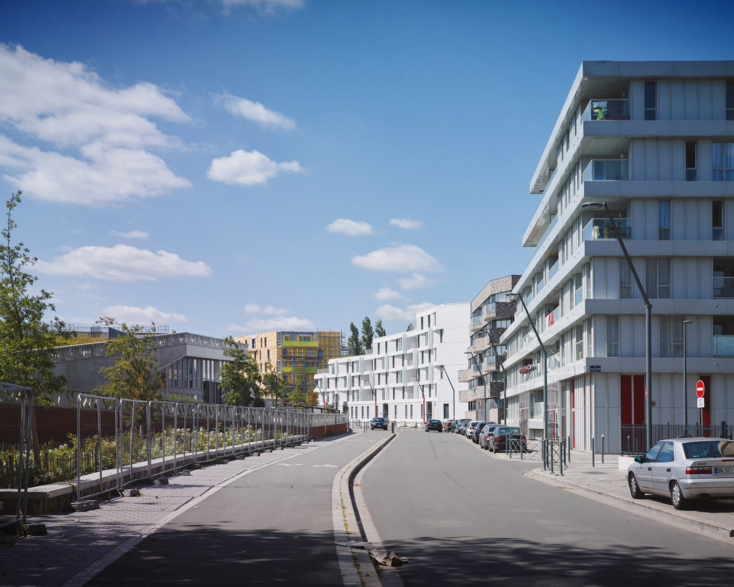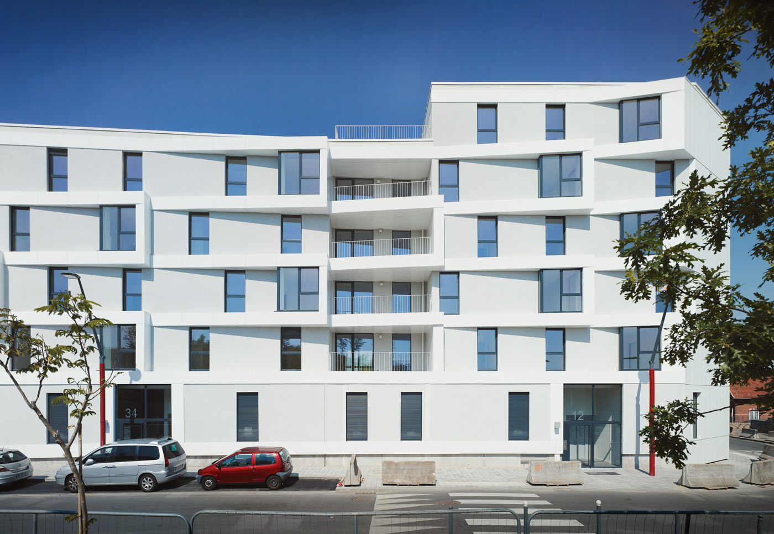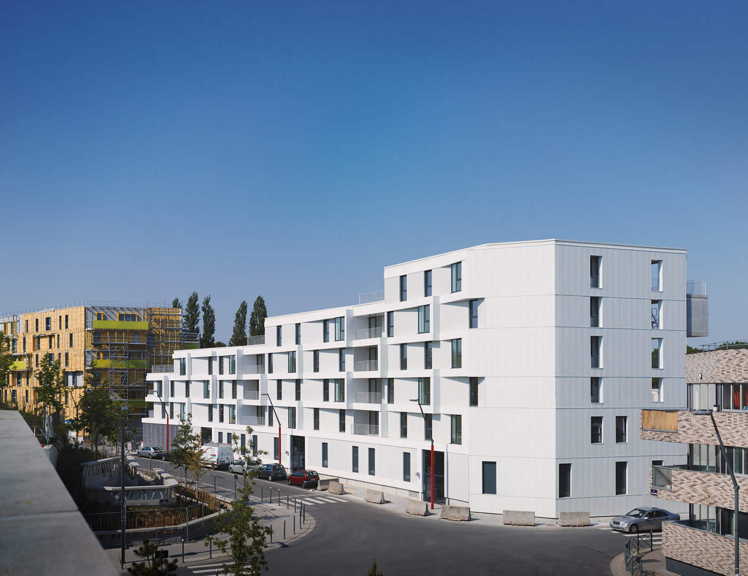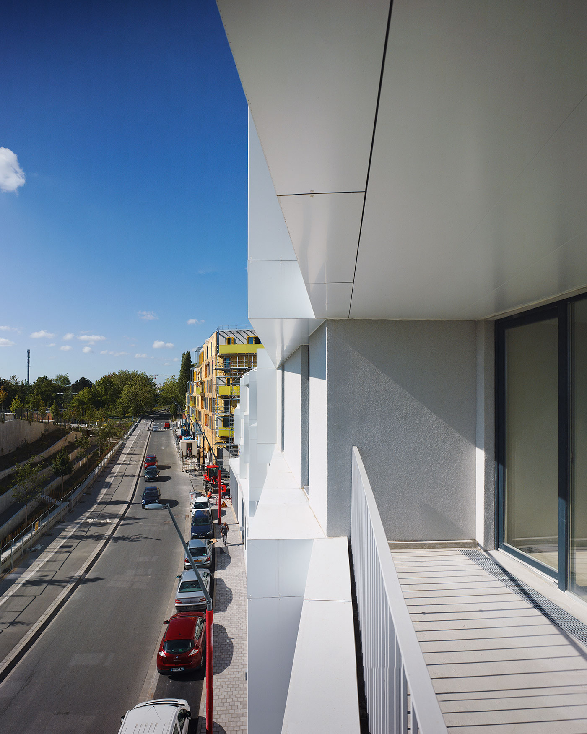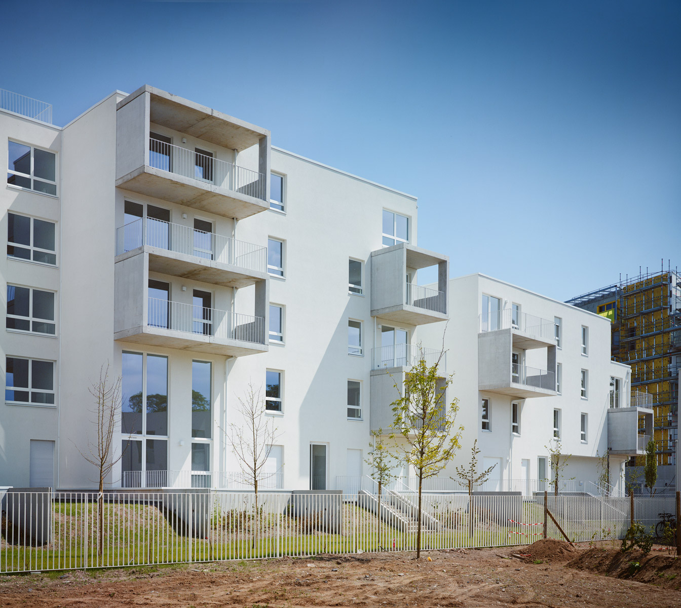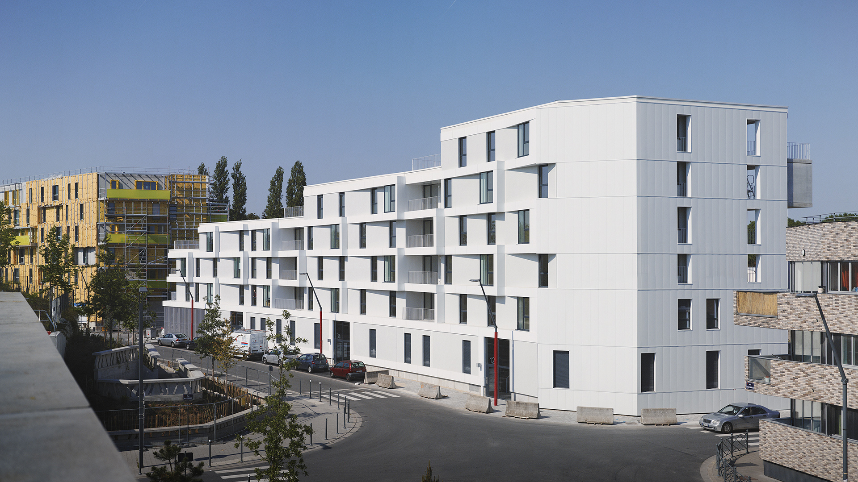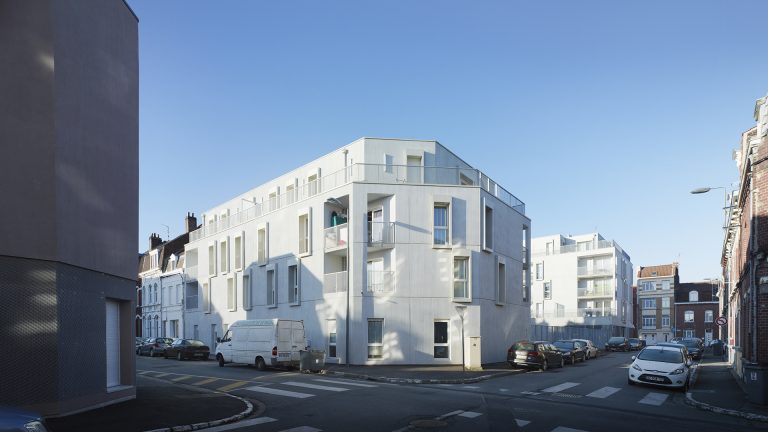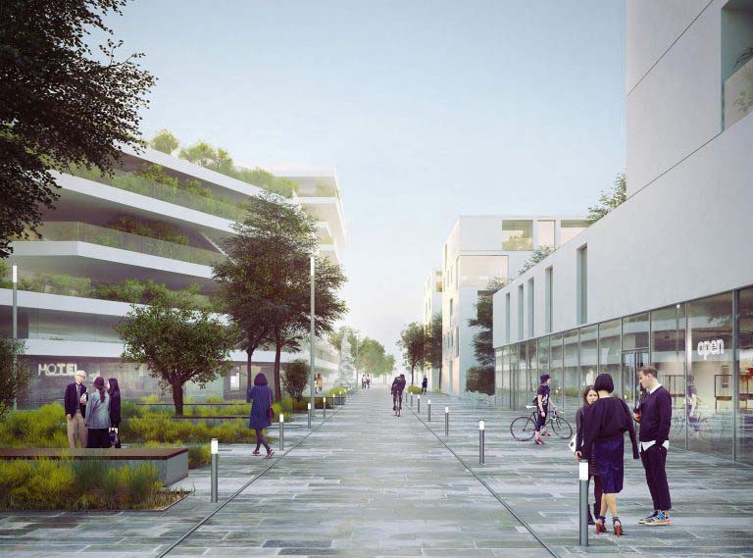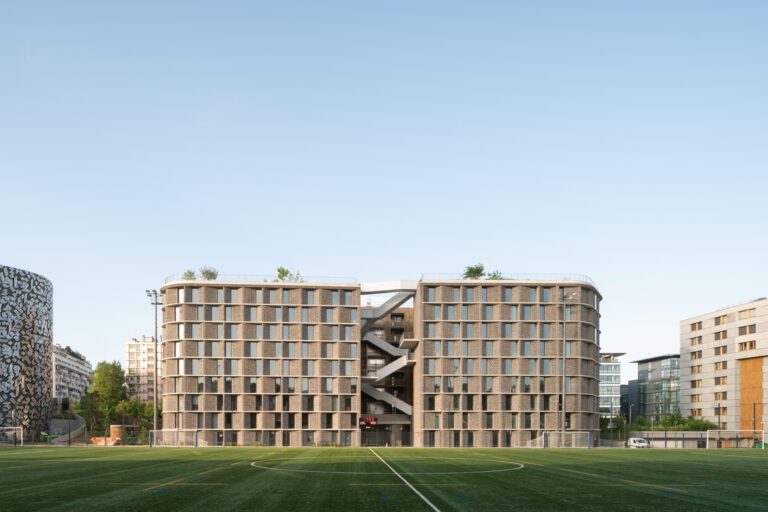The project is carried out according to the North-South axis along a green corridor in line with the curved roads that border the park, thus creating an effect of dynamic perspective by means of successive tiers of 3 to 6 floor buildings..
The ground floor of the housing is raised in relation to the natural ground level in order to retain their privacy but also to provide natural ventilation for the car park.
The main material used is white lacquered aluminium that follows the architecture made up of multiple slender scales towards the South. Inside these frames, the flat surfaces of the buildings will be treated with a mineral coating (STO Type) with a metallic finish giving the façade a series of reflective elements.
In the rear, a communal garden located at the foot of the apartment block on the side towards the inside of the complex, will be for the use of residents of the block in question. The operation will benefit from Low Energy Building certification, which guarantees future residents a high level of thermal comfort, the assurance of a property that respects the environment as well as substantial savings in terms of energy consumption.
type
Residential
client
SNI
architect
Coldefy
collaborators
Projex
surface
3 240 m² – 36 units
status
realized
location
Lille (fr)
year
2015
program
Multidisciplinary housing, 36 units
