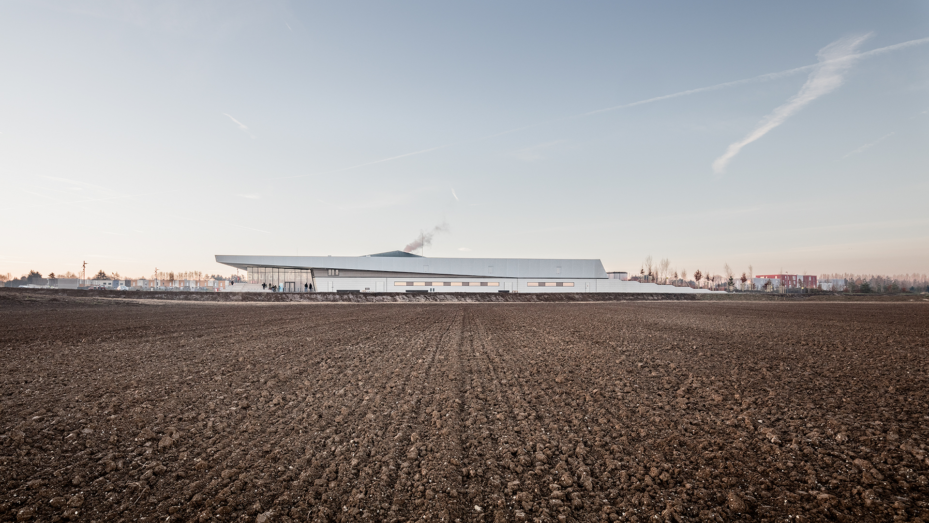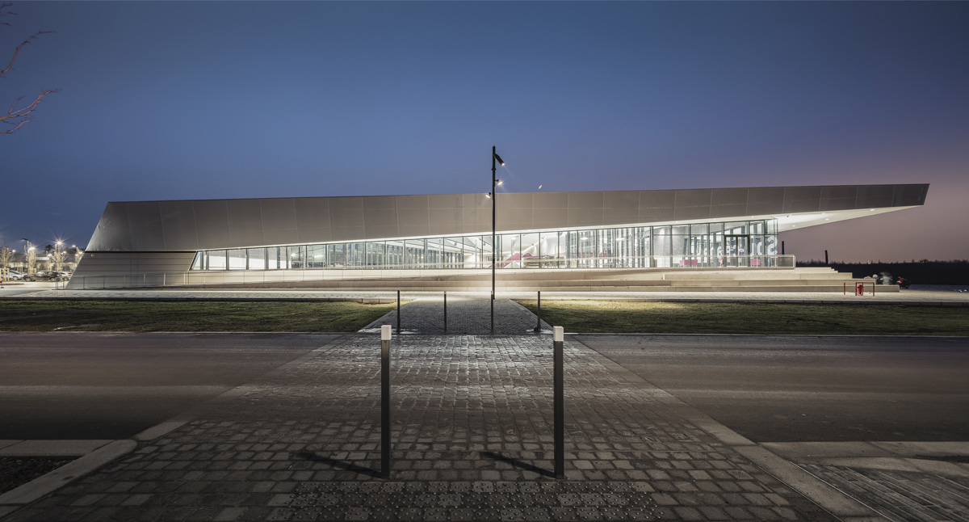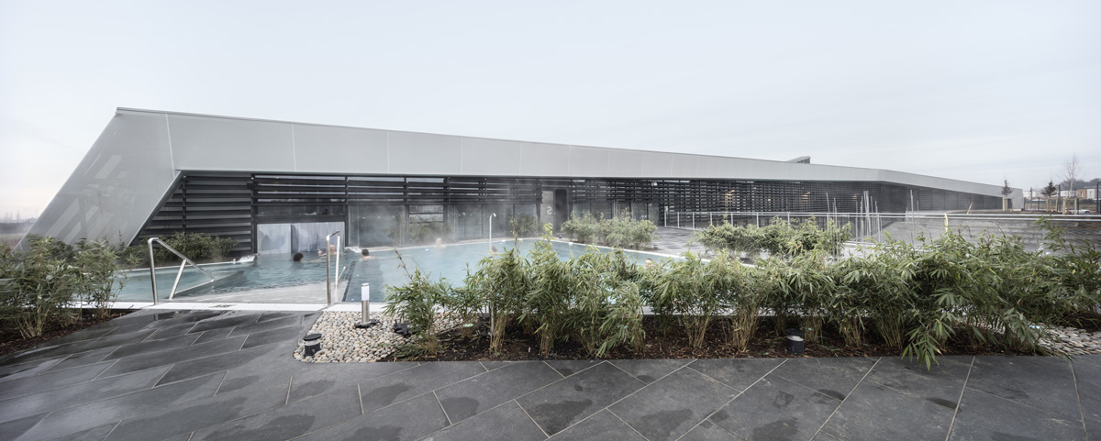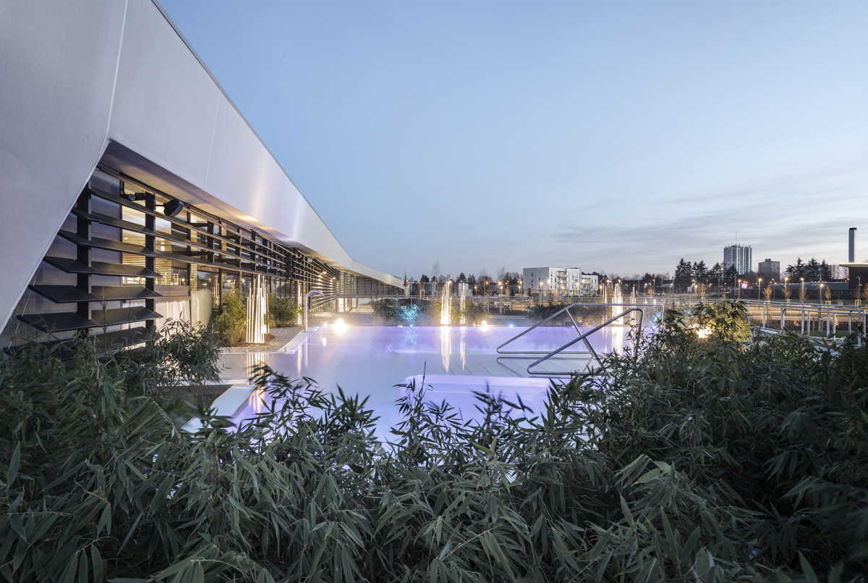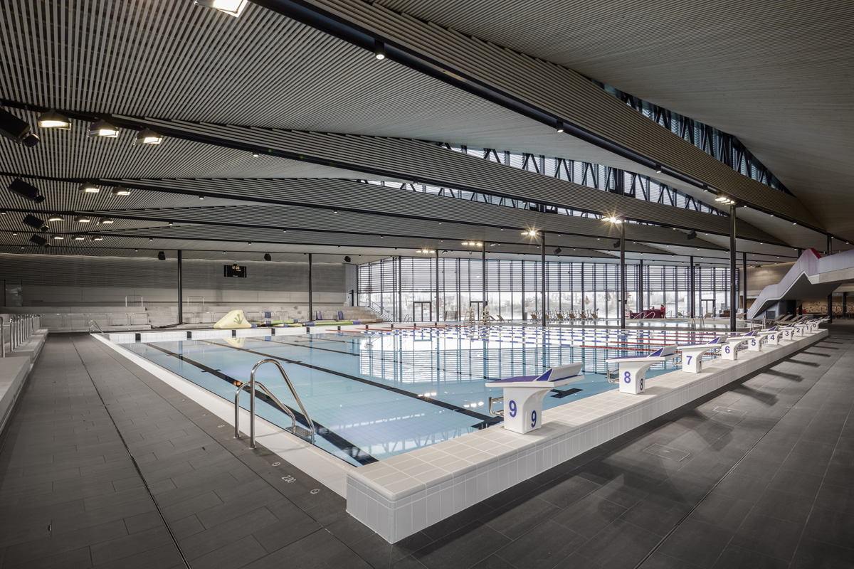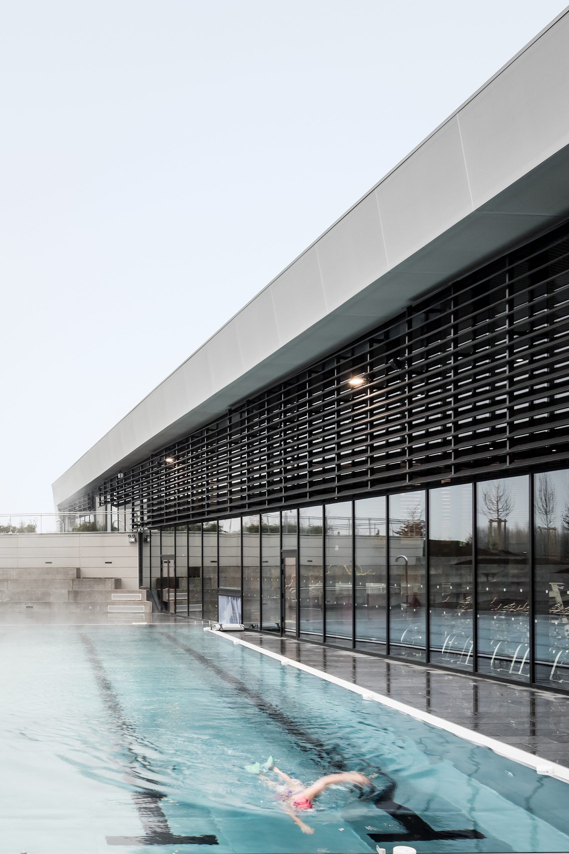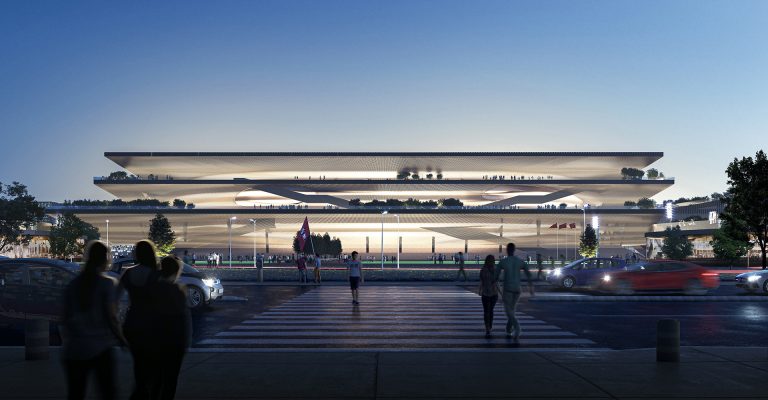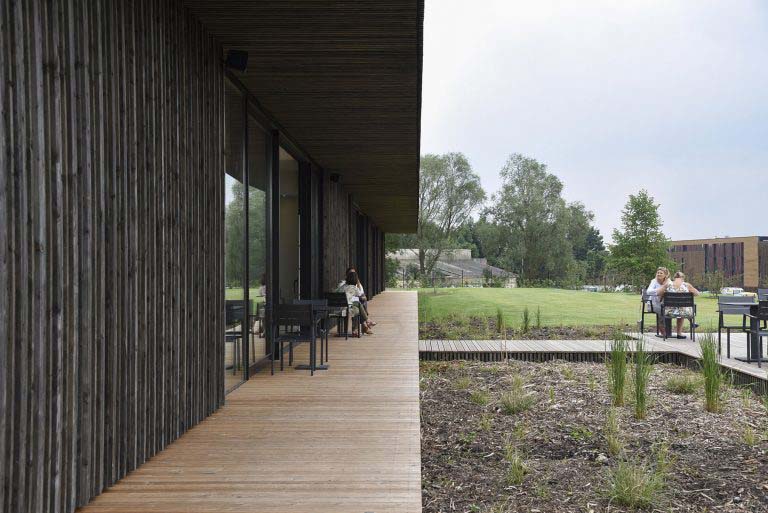Due to its location, Aquatic Center of Douai will be an essential part of the future eco-quarter of le Raquet. The development of the project is oriented towards the future tramway station and urban square, “Piazza Maggiore,” the heart of the new district. The two facades at the entry level are completely transparent, thus providing a continuous visual connection between the interior pools and outdoor spaces. On the opposite side, delineated by the urban park, the building emerges as a large hill, establishing a continuity and expansion of the green space. The building blends with the landscape through the implementation of curvilinear planted terraces resembling rice fields, with the lower levels providing outdoor pools and their accompanying decks.
The main goal of the wellness area is to invite and immerse the visitor in an atmosphere of relaxation and escape. The place will be an invitation to meet all generations; a sensation of great landscapes. The five senses are called upon to immerse the audience in a journey of exotic well-being, a unique experience in the heart of le Raquet.
type
Sport / Wellness
client
Communauté d'agglomération de Douai
architect
Auer+Weber Assoziierte (team lead), Coldefy
collaborators
Atelier Villes et Paysages, BETOM Ingénierie, LCO Ingénierie, Symoé, Peutz & Associés, Vanguard, Scène, VisionLab
surface
5 800 m²
status
realized
location
Douai (fr)
year
2015
program
An outdoor competition pool (25 x 33m) and several pools, bleachers and deckchairs (500 pl.); an outdoor pool (25 x 10m), an indoor wellness area (large indoor / outdoor pool, small hot pool, small cold pool, hammam, sauna); outdoor wellness (large outdoor / indoor pool, mineral area, lawn, saunas)
