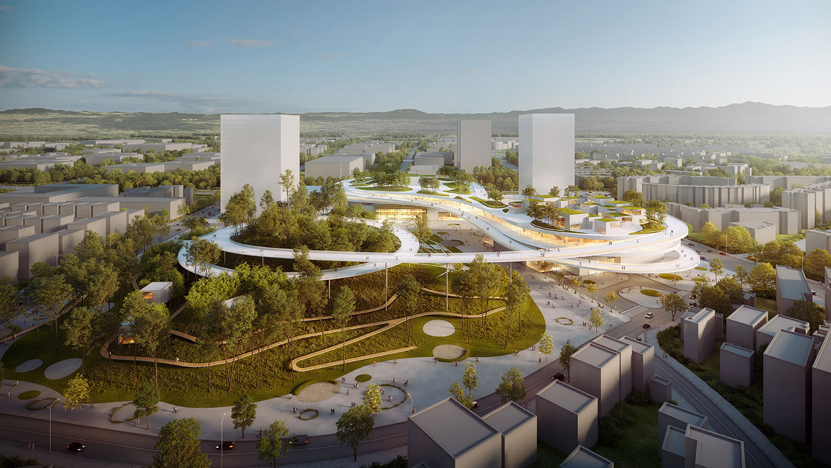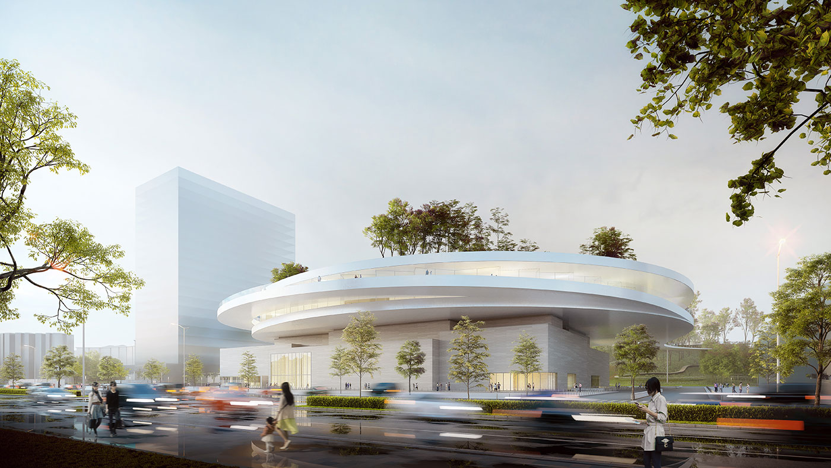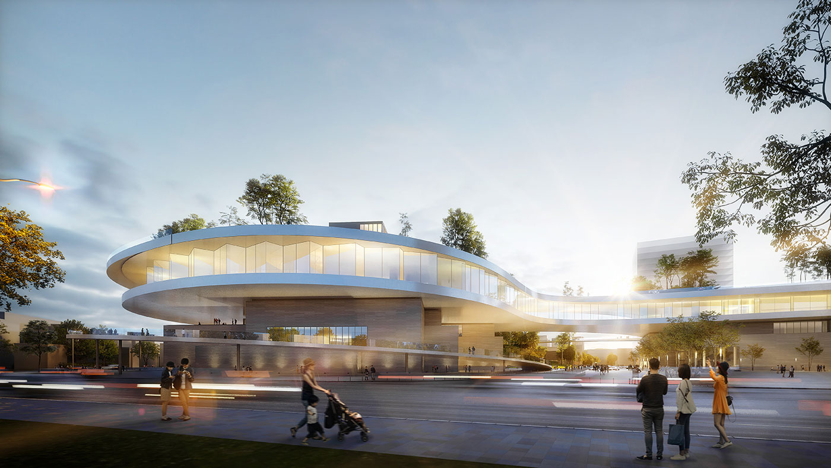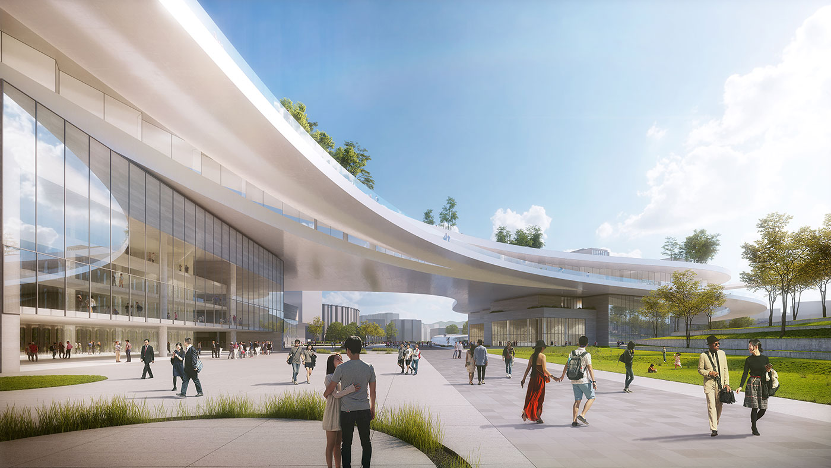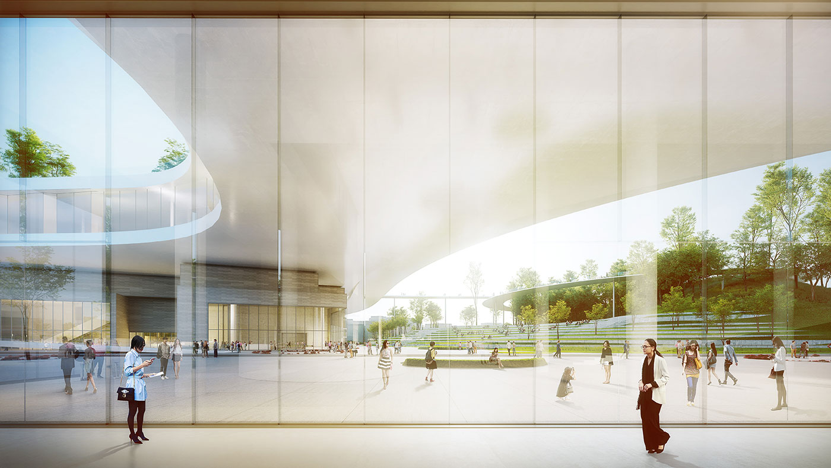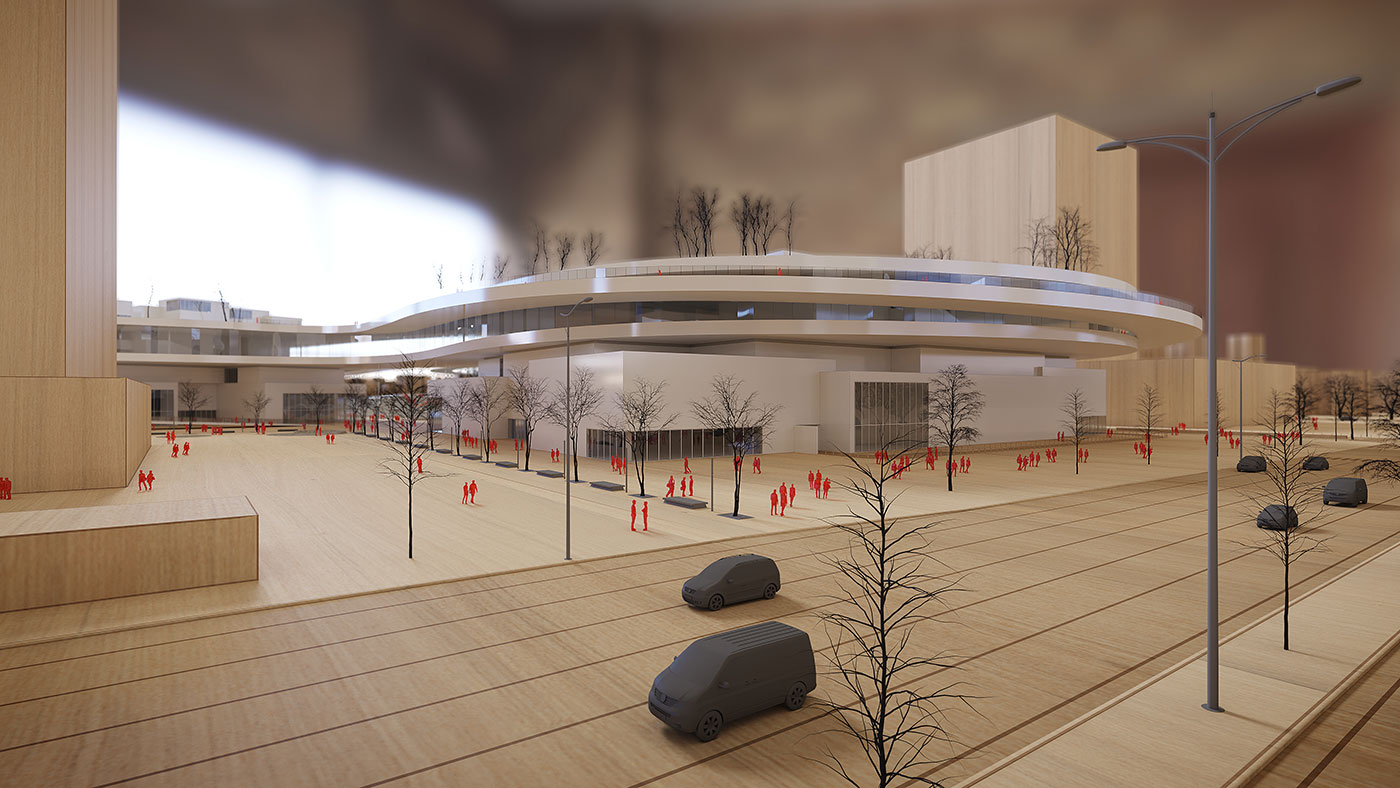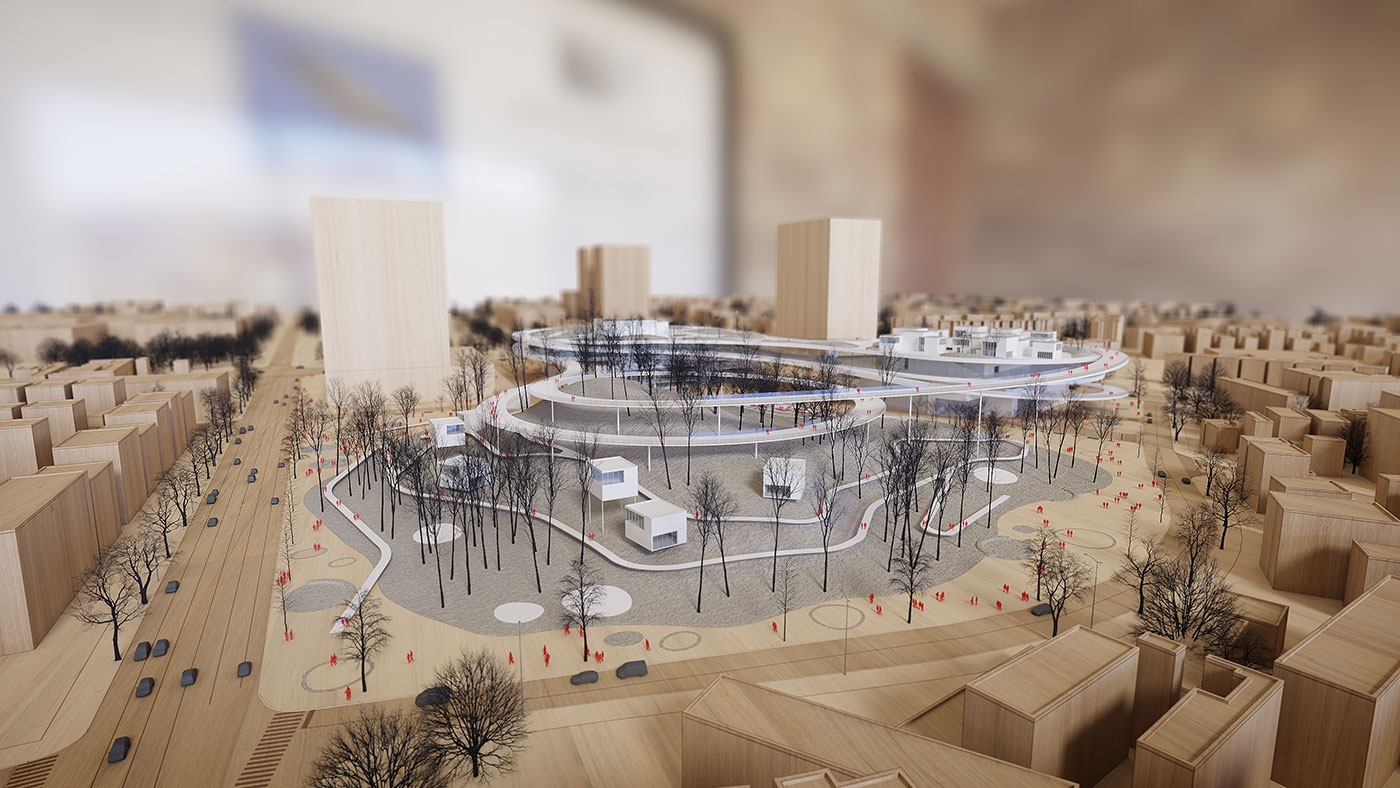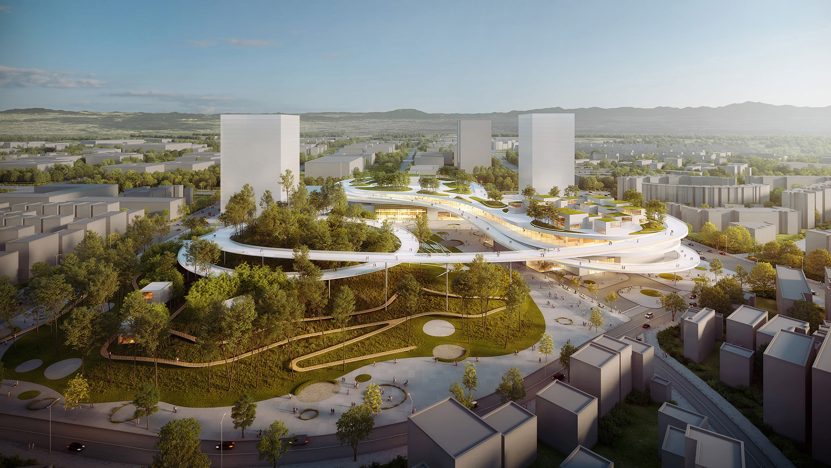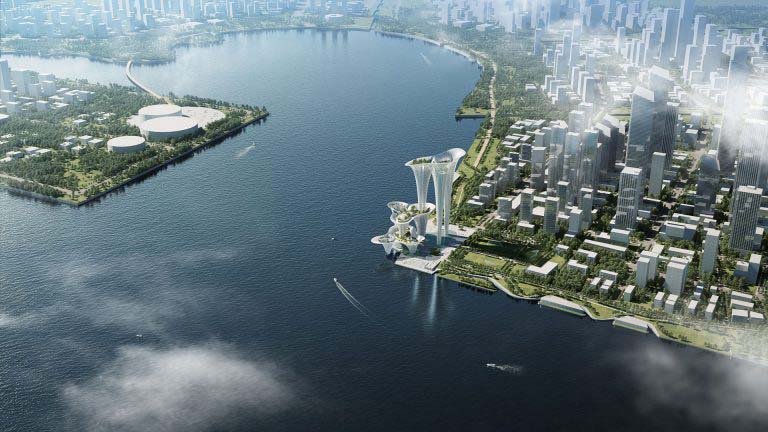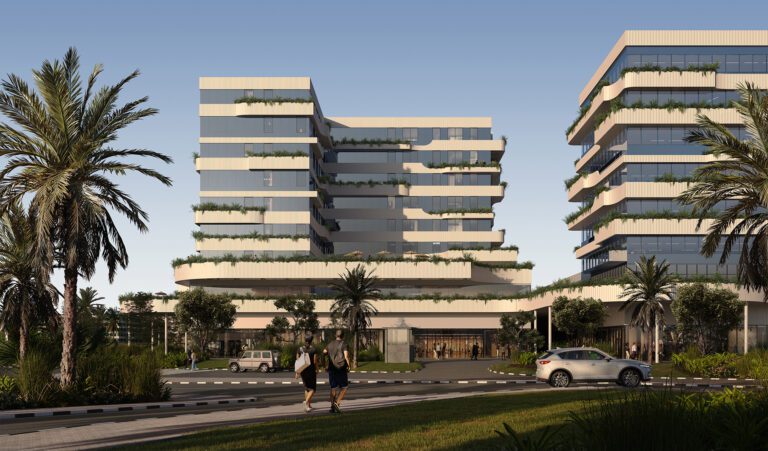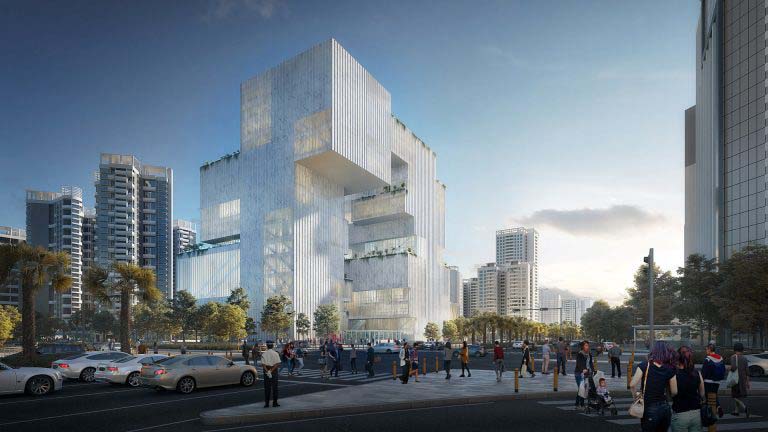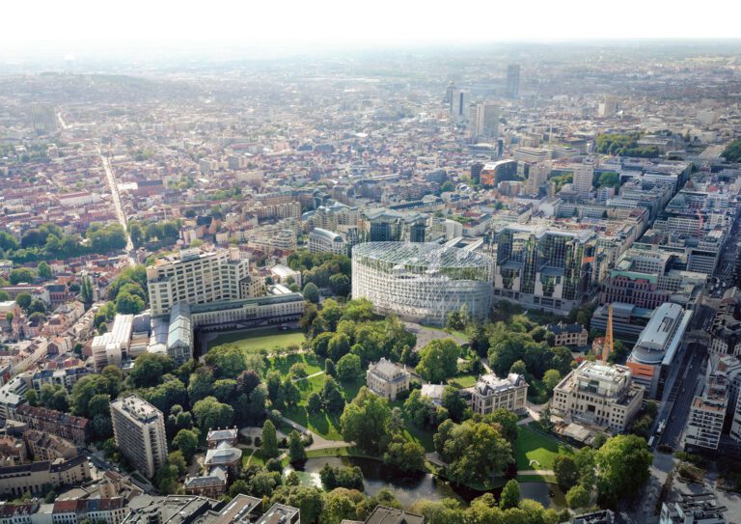This cultural center located in Longgang District of Shenzhen, China, featuring more than 80,000 square meters of public and cultural programs, as well as a public park. The project aims to reflect the city’s ambitions as a technological and entrepreneurial hub, as well as reinforcing the cultural identity and amenities of the neighborhood. The design combines the three components of the site, Culture, Nature, and Technology, to connect an existing fragmented urban block and create a new place where cultural programs open out directly to the public and natural public spaces extend through the architecture.
The block is surrounded by diverse contexts with which the project must strategically connect, sewing links between the surrounding neighborhoods of different scales, creating a new urban center for everyone. Importance in the design is placed on treating the entire site together as a whole, carefully balancing the Park, the Cultural Building, and the future developments so that they work seamlessly together with the existing and future neighborhood.
The project creates one unified hub around pedestrian spaces and a central plaza that merge the buildingand the park. The circulation underground enhances the connections with city, ensures the vitality for the future culture center, and allow the internal circulation to be more precise.
type
Public / Culture
client
People’s Government of Longgang District, Shenzhen
architect
Coldefy (lead), HDD
collaborators
Topotek, Ducks Sceno
surface
100,000 m² GFA
status
competition
location
Shenzhen (cn)
year
2018
program
Art center, large theater, science and technology museum, artists' residence, public park
