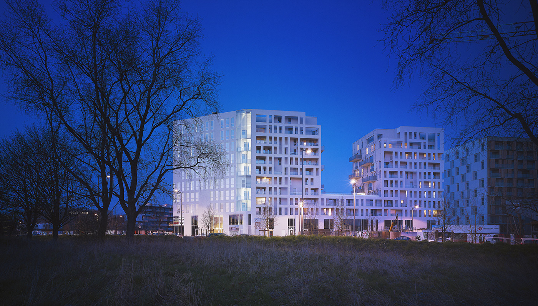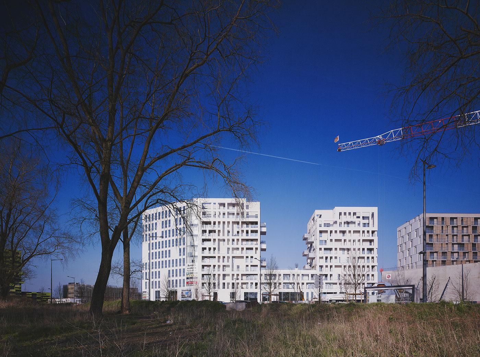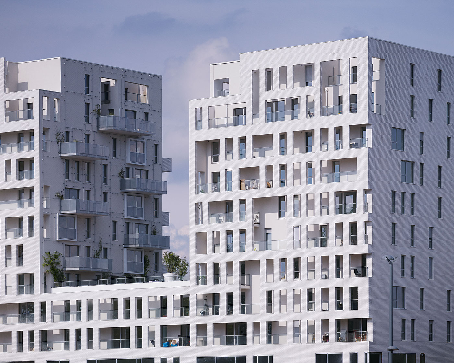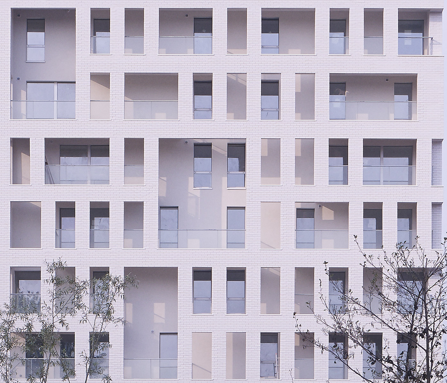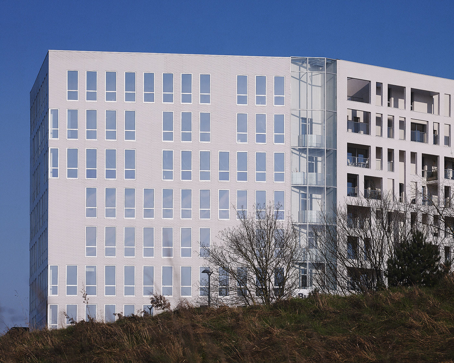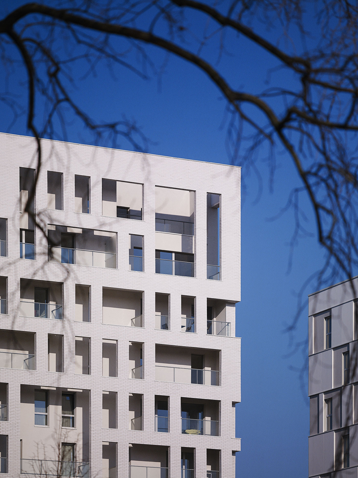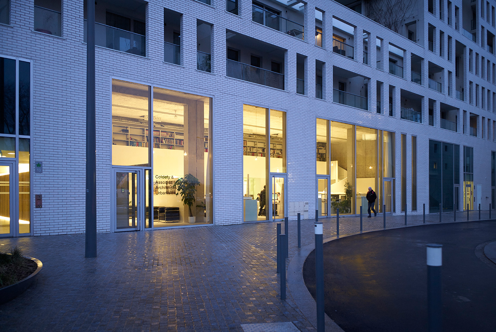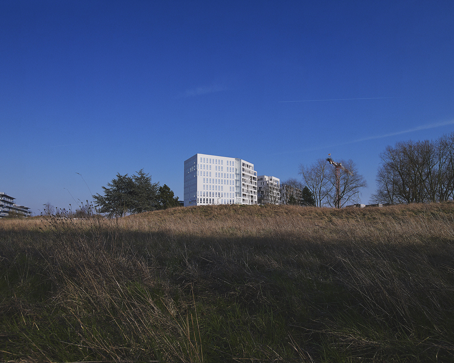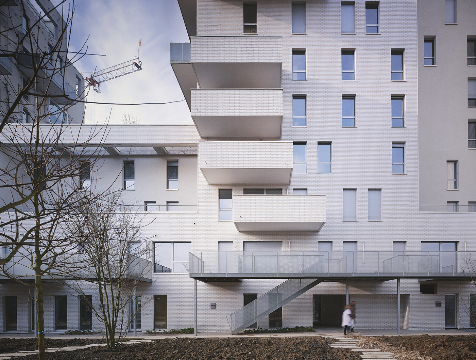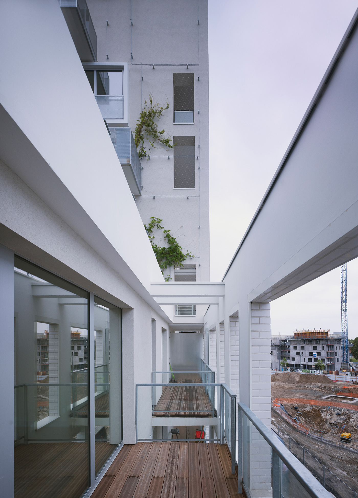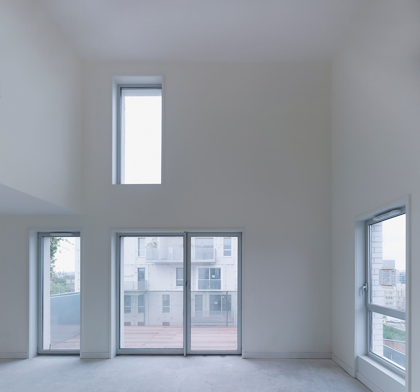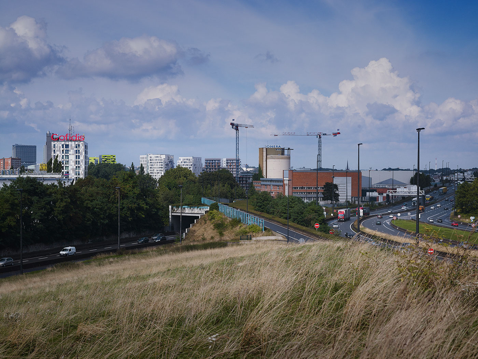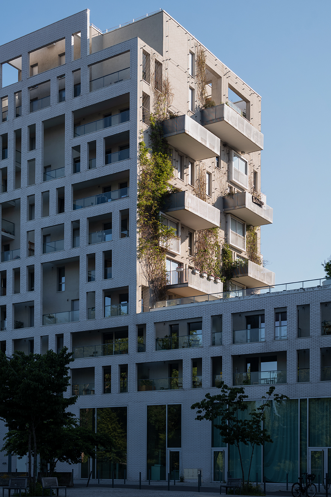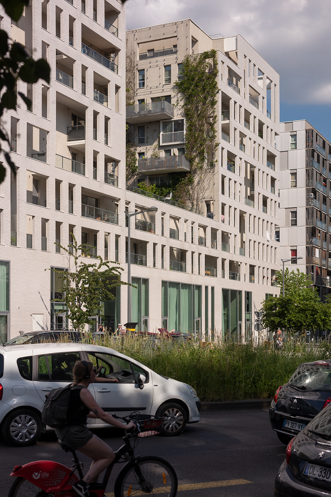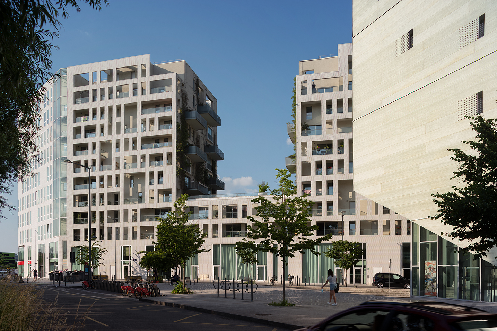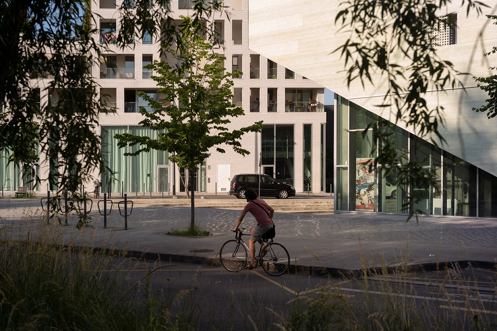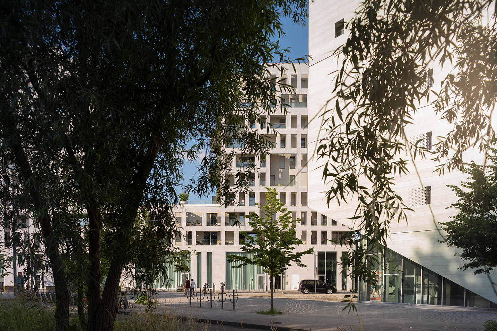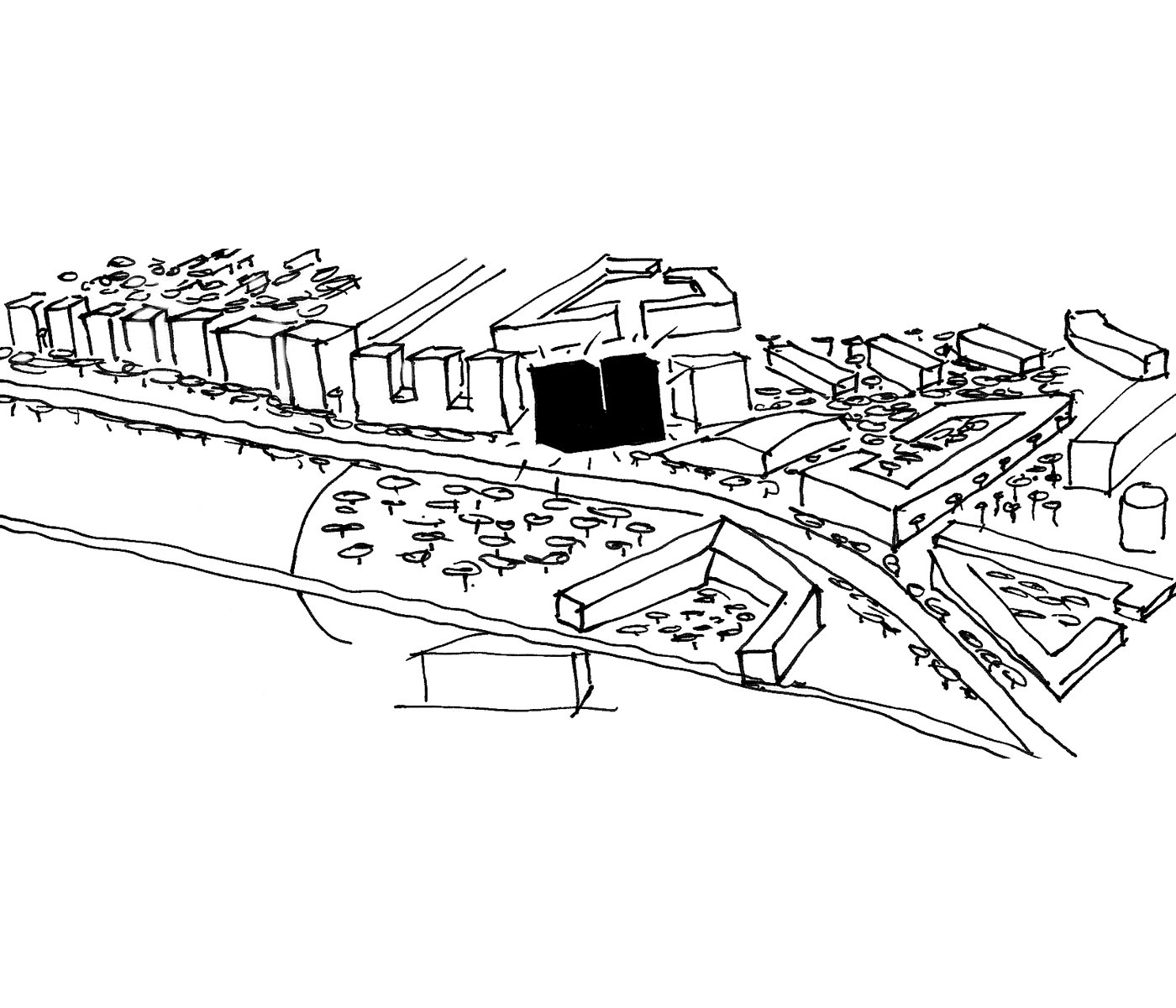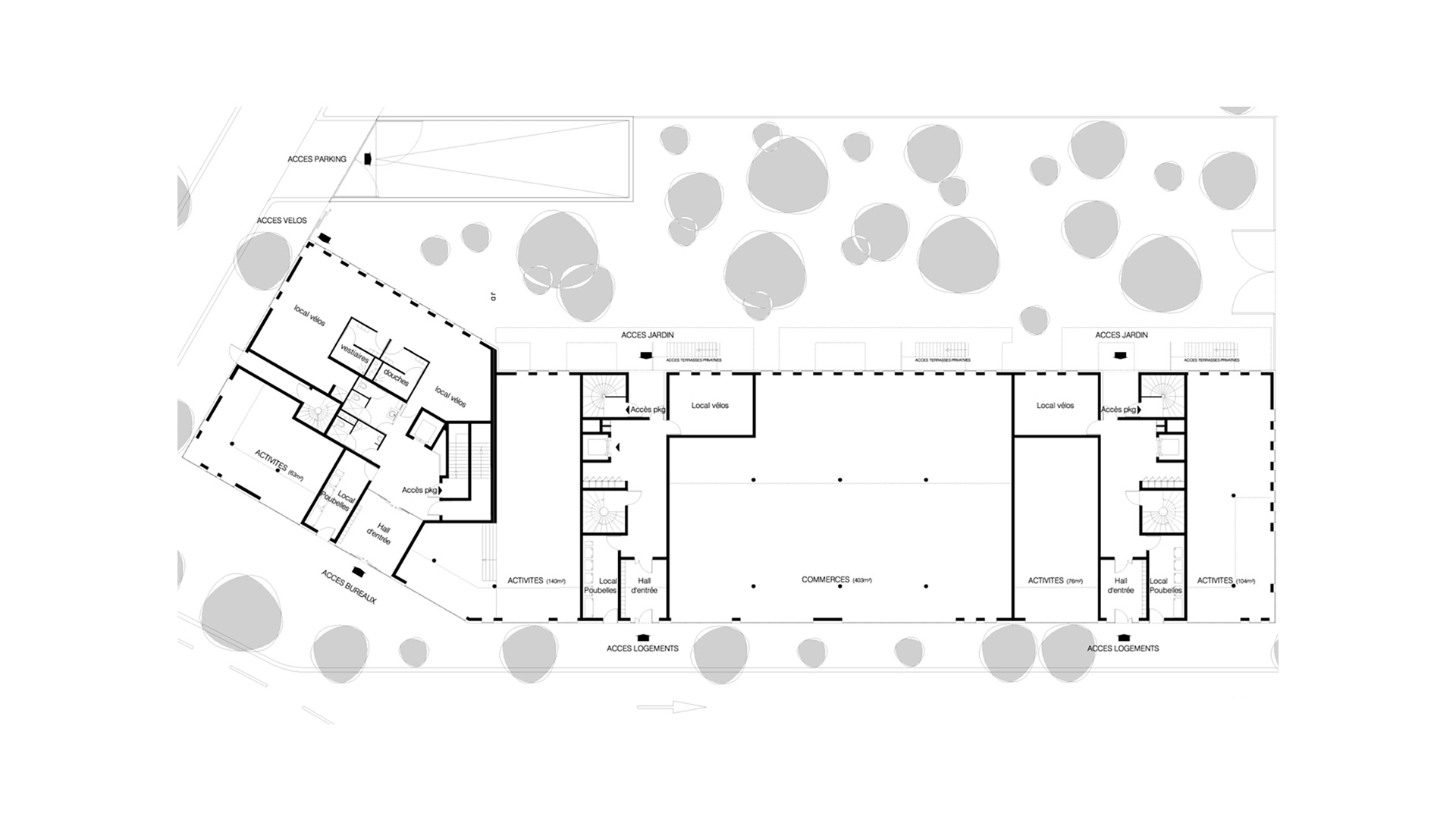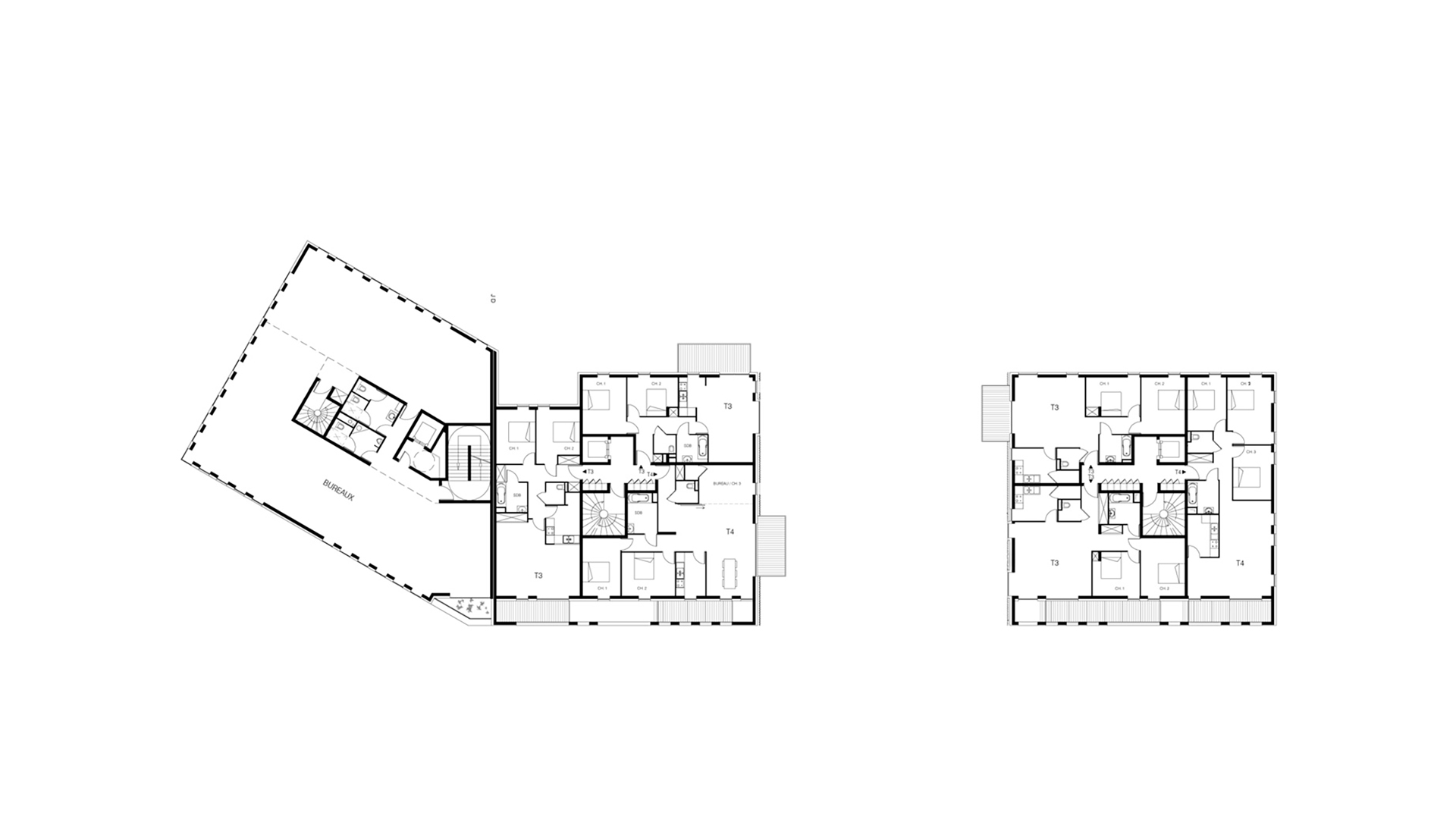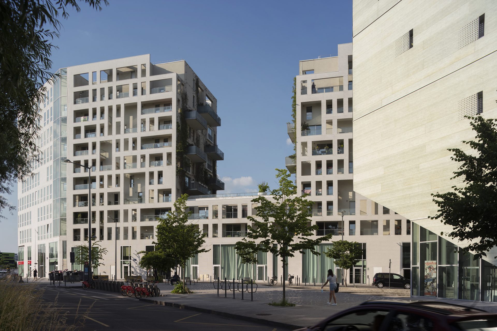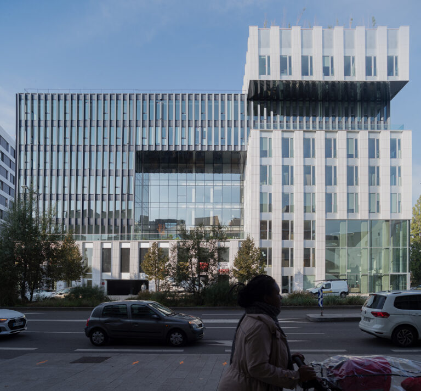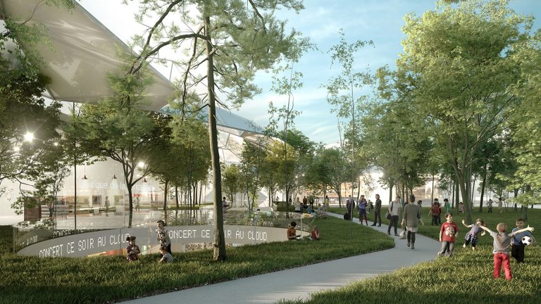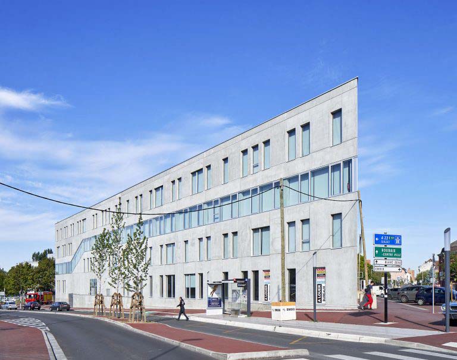The Arboretum, a mixed housing and office project located at the Porte de Valenciennes, responds to the twofold problem of continuity of the Boulevard Hoover and the gradation begun from the economic heart of Euralille towards mixed-use districts.
Its programmatic distribution is both simple and obvious: the offices, placed in one of the towers, are exposed on the Boulevard Paul Painlevé, the housing units are inserted inside the lot, and the 5.60 m base unites the composition. The double wall that characterizes the facade of the dwellings on the street makes it possible to reconcile domestic life and the exposure it receives. It also brings depth and thickness to the façade, echoing that of the offices.
This grid made of an extensible module plays with the function it envelops: the module widens to form loggias and lengthens when they develop over a double height. The cutout breaks down in height and unmasks the duplex apartments that structure the “skyline” of the block.
At the heart of the residential complexes, a garden creates an open space that links the two housing towers. It is a question of establishing a balance between the surface built on a natural ground and the attention brought to nature in a district in the process of densification.
type
Office / Commercial
client
SEDAF
architect
Coldefy
collaborators
Symoé, HDM Ingénierie, Sogeti, ETC, Rabot Dutilleul
surface
9,800 m² Net Area
status
realized
location
Lille (fr)
year
2013
program
Housings, offices, retails
awards
Pyramide d’Argent 2014
drawings
