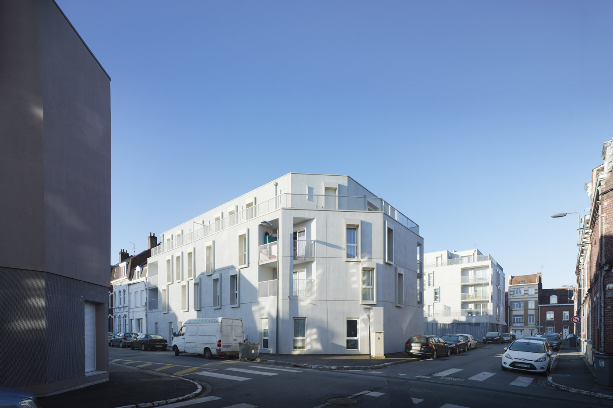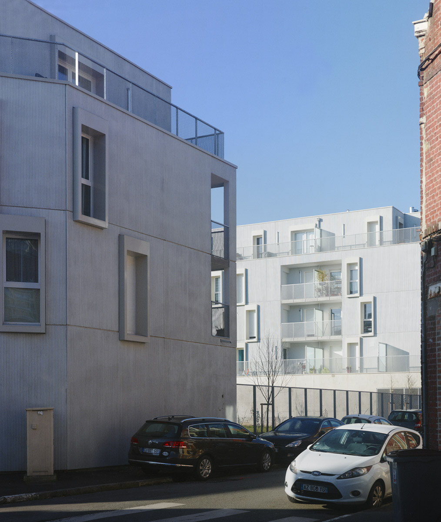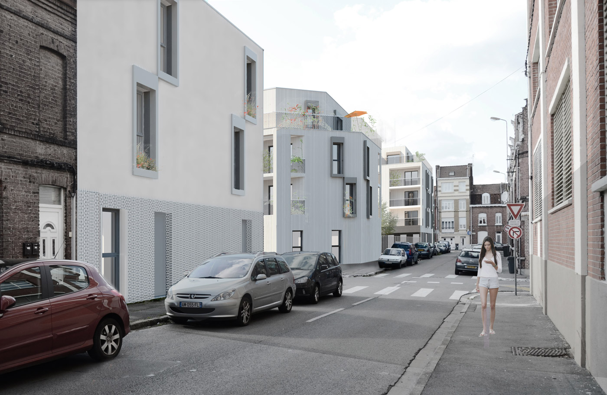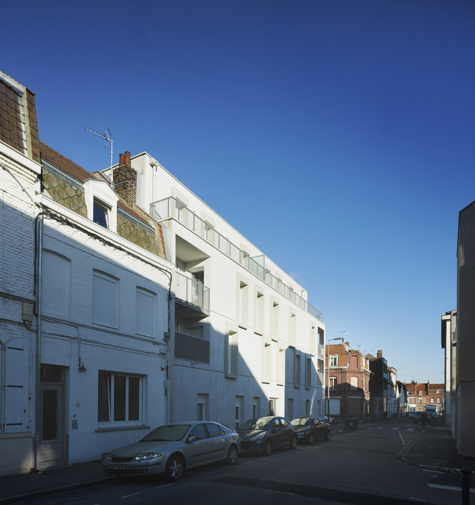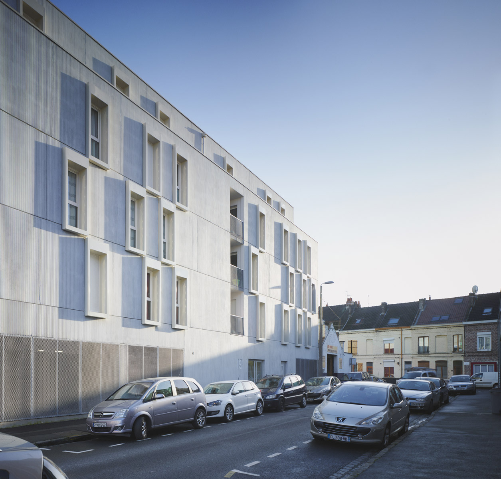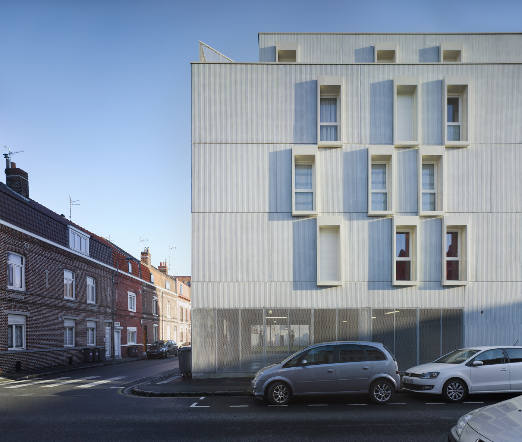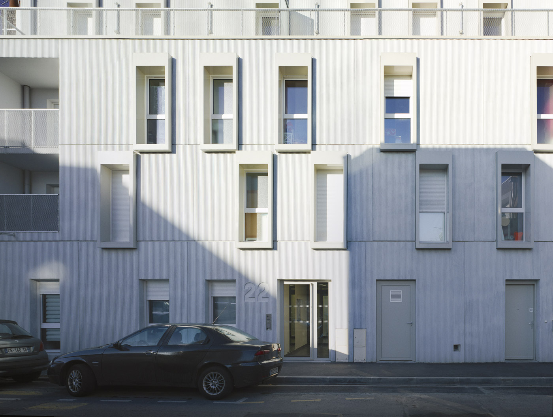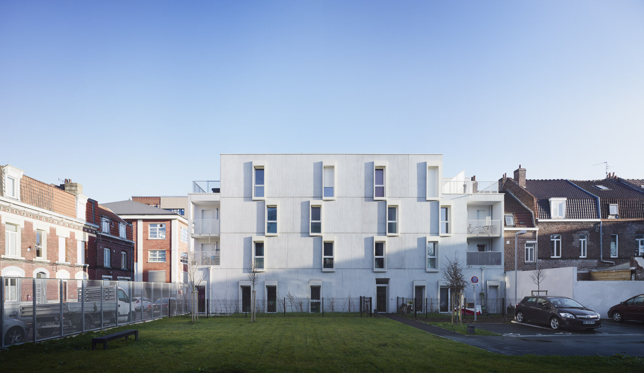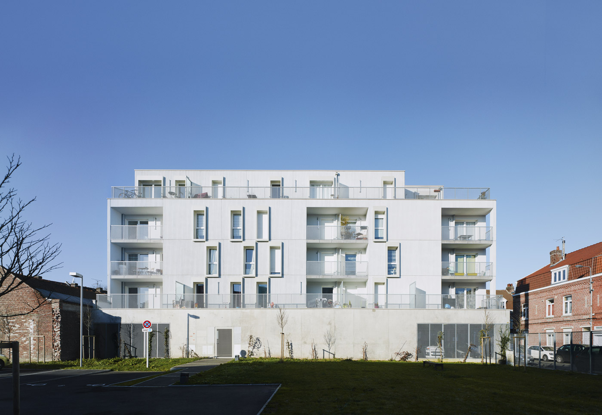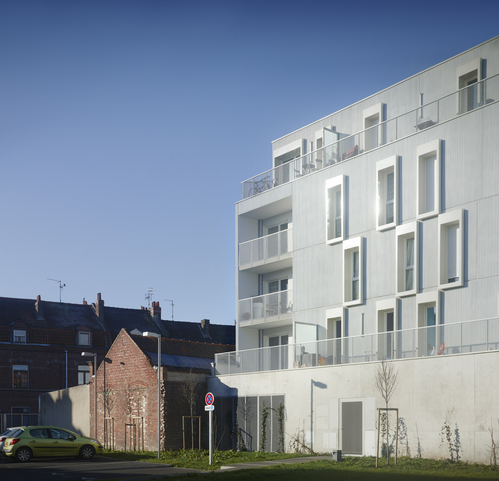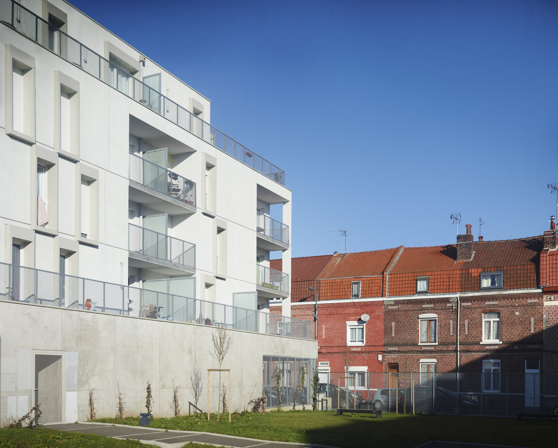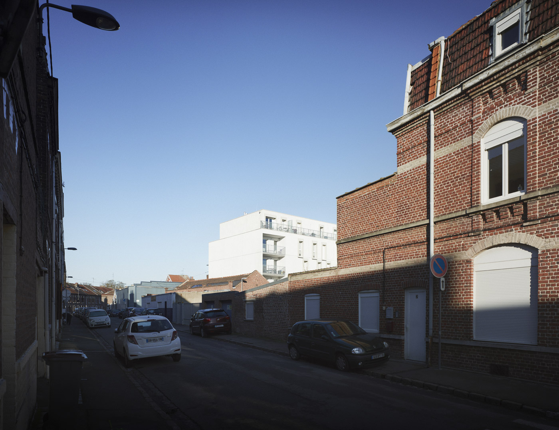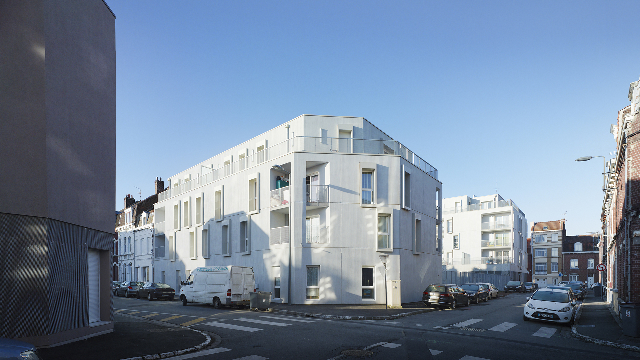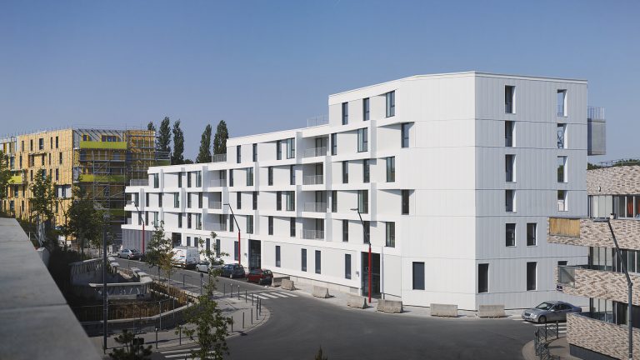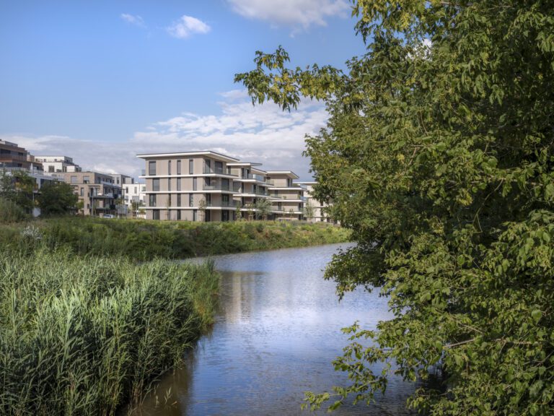The project responds to its surroundings directly through a largely open site plan that lets the neighborhood flow into the interior of the block. There, the different buildings are positioned in a natural way as an extension of the unfolding of the city. The habitations are thus enhanced by their multiple connections with the district, the gardens, and the neighborhood.
The orientation also favors a porosity and rhythmic sequence of the buildings, the inverse of a building aligned with the street hiding its open space. This posture allows the development of a confident architecture of which the contemporary identity establishes nevertheless a link with the neighboring constructions through its use of raw and textured materials and the alternating strips of townhouses.
type
Residential
client
Bouygues Immobilier
architect
Coldefy
collaborators
Pergame, SERC, BKW, Ramery
surface
2,457 m²
status
realized
location
Hellemmes (fr)
year
2014
program
33 collective housing and 3 individual housing
