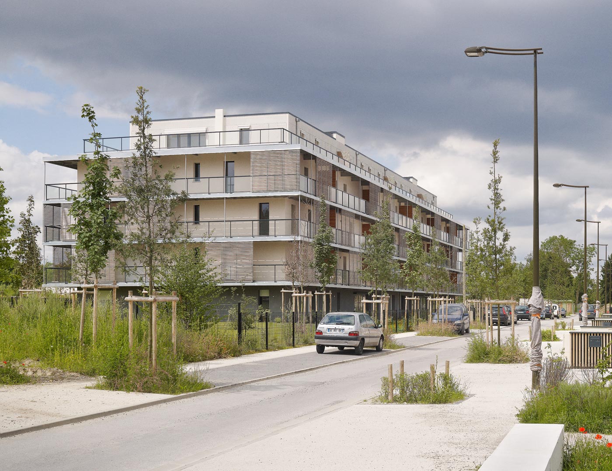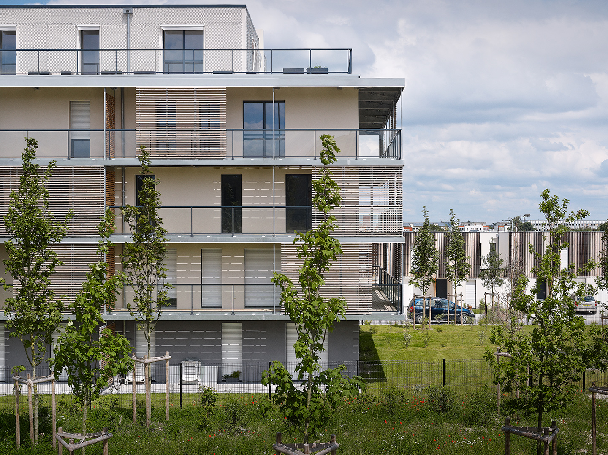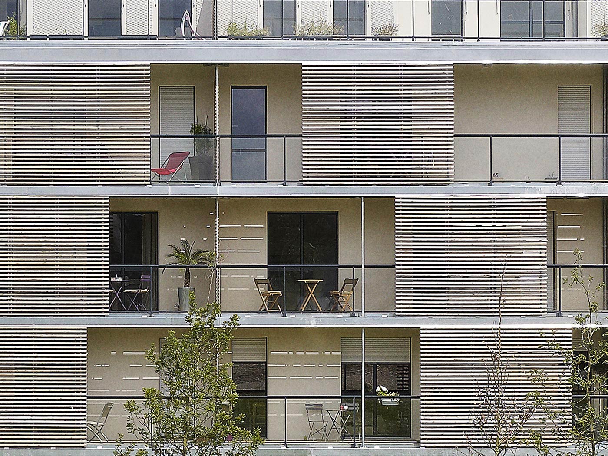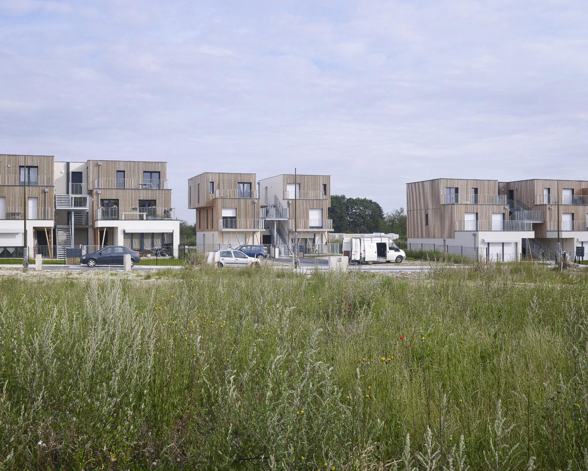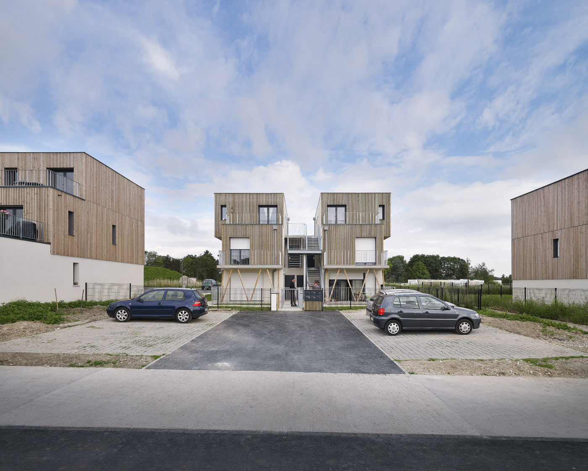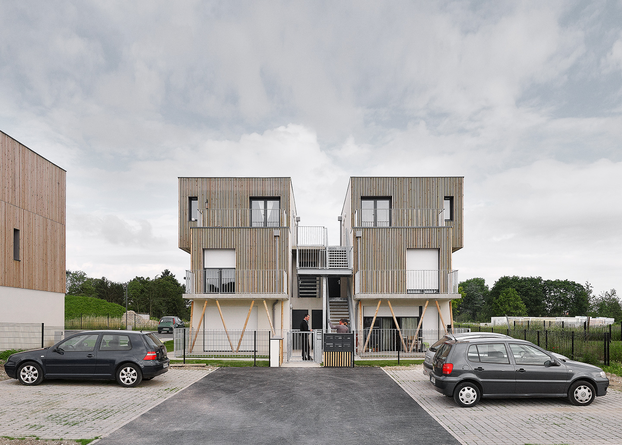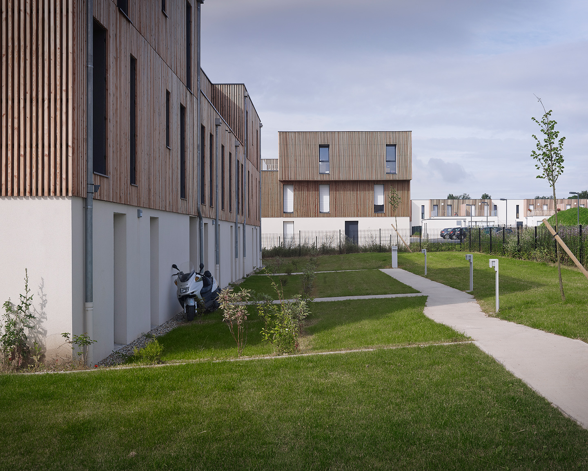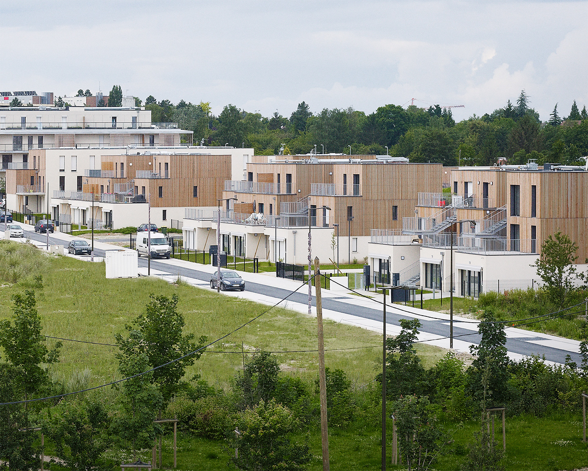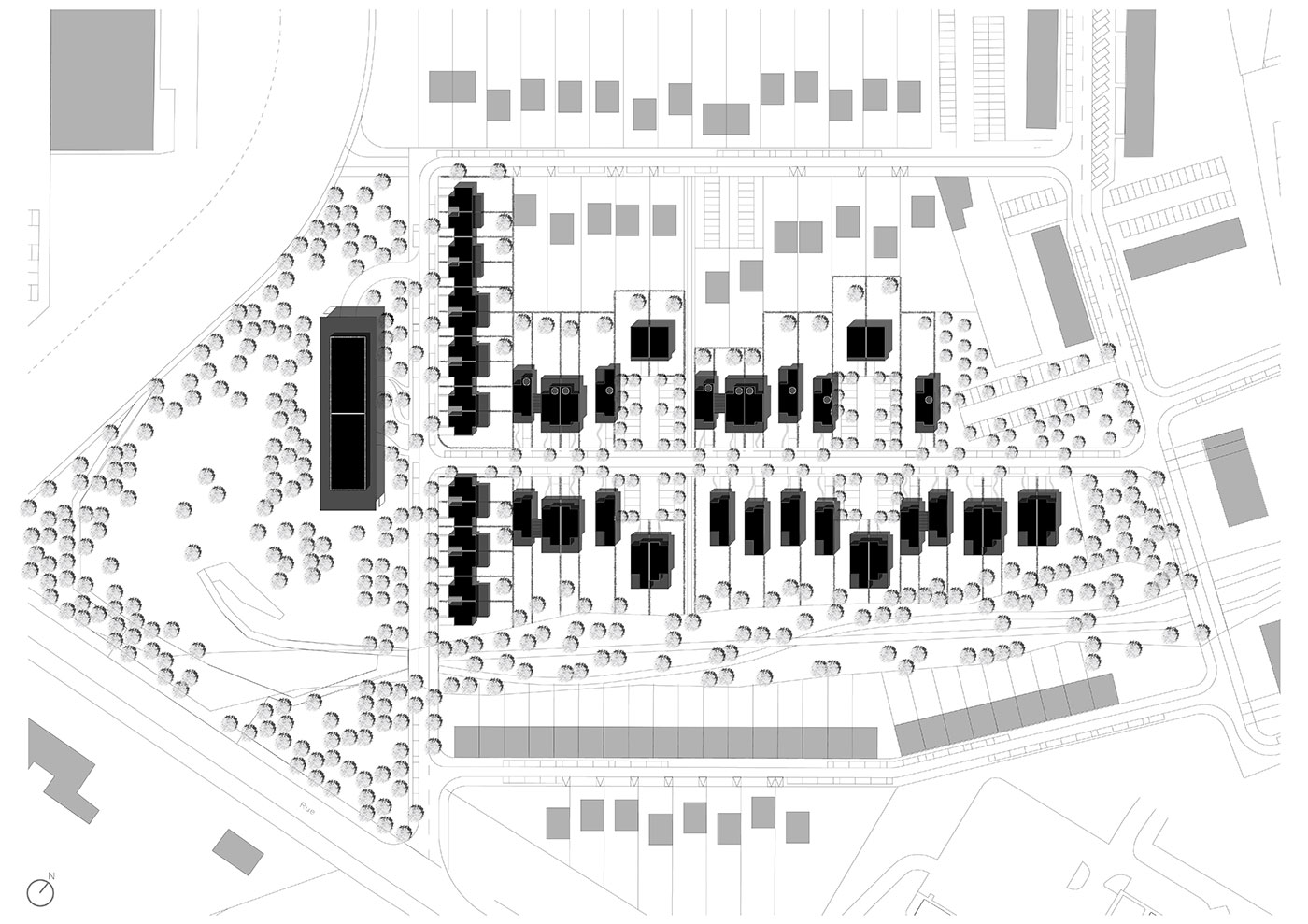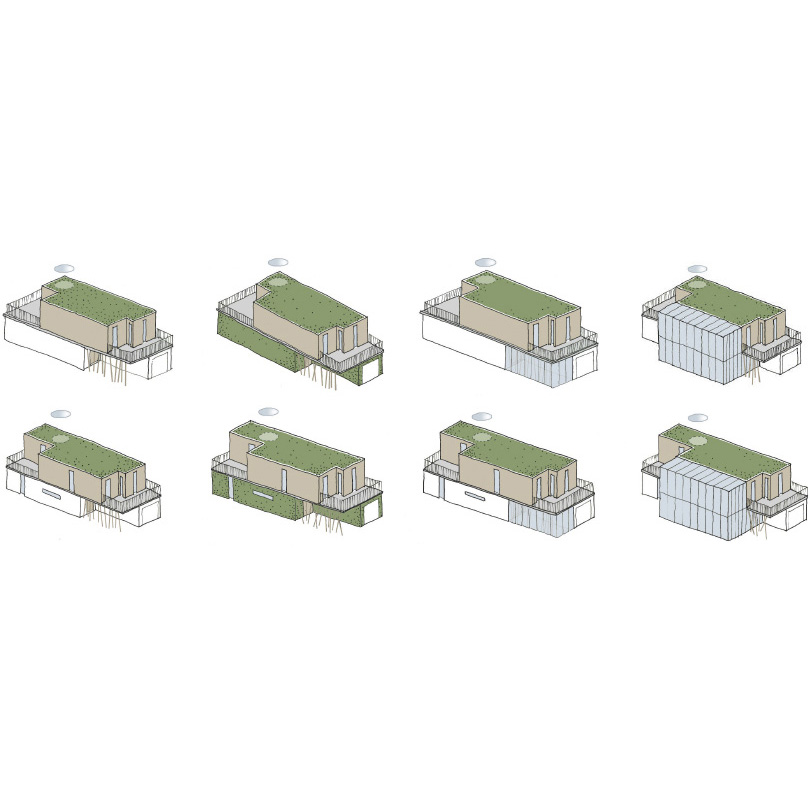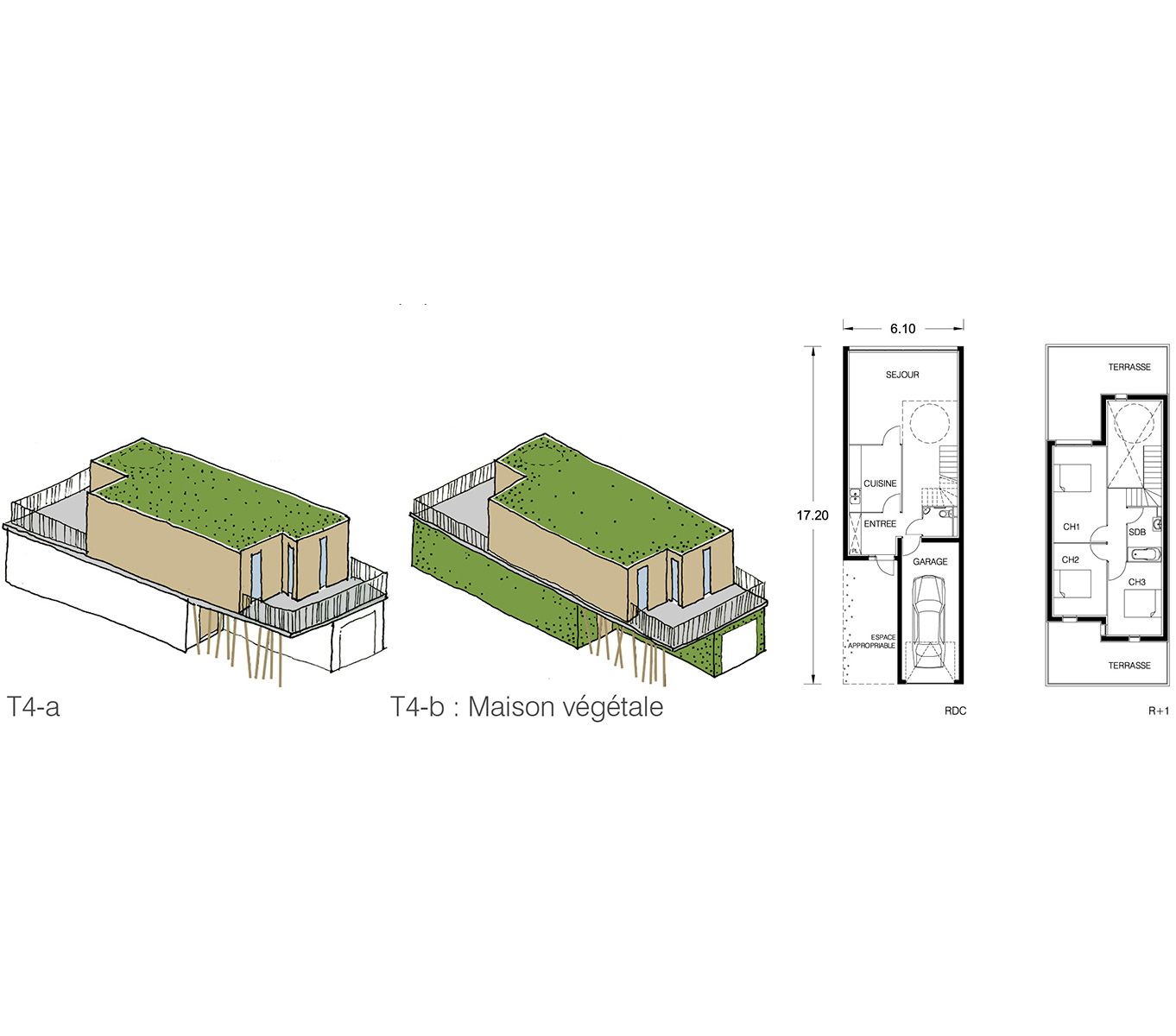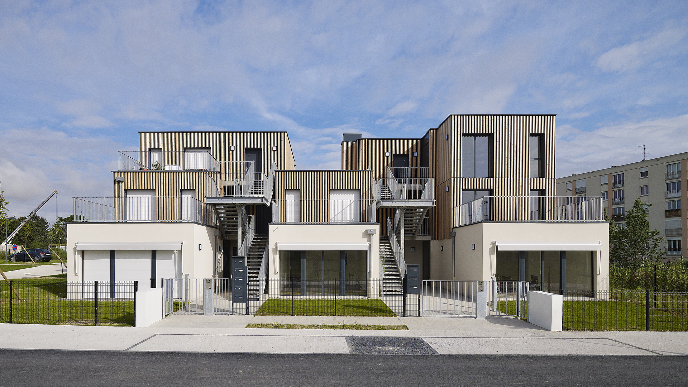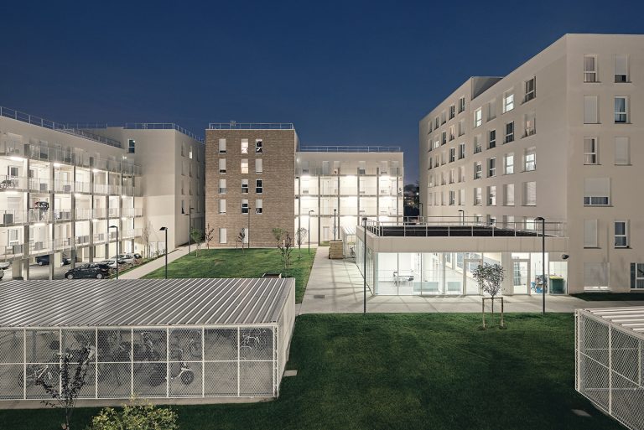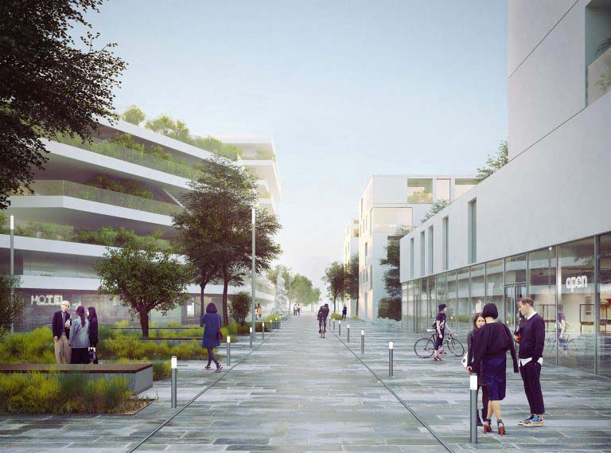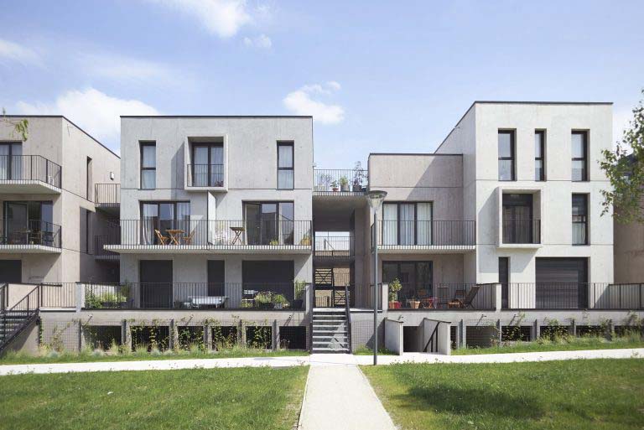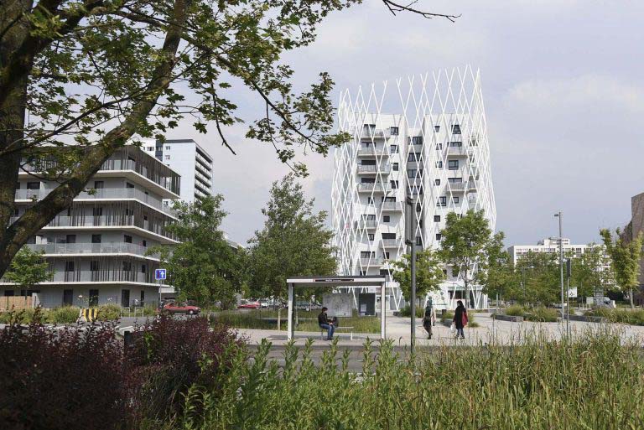The project consists of a proposal for urban and architectural development on a site at the entrance to the city with a tangible character of both town and country. This privileged geographical position leaves the site an open field characterized by a “transitional” nature between the urban environment and the rural one.
Between town and country, in a semi-urban landscape, the program calls for a mixed density of housing – single-family, townhomes, and multifamily apartments – encouraginga social mix. The architecture and its position in the landscape will give the development the area a sustainable identity. The “comb” shaped layout of the buildings allows for housing units that are longer than they are wide, taking advantage of the landscape that penetrates and spreads throughout the site on a north-south axis, offering visual perspectives and allowing the lateral penetration of sunlight into the narrow plots.
The contemporary habitat is characterized by the need to be able to evolve along with its occupants. The essence of the project proposed rests on the quality of its landscaped environment, out of which the architecture respects the ecologic balances of today and tomorrow.
type
Residential
client
NACARAT, SIP
architect
Coldefy
collaborators
BKW, Sigier
surface
10,748 m² Net Area
status
realized
location
Amiens (fr)
year
2012
program
113 residential units - 160 parking places
drawings
