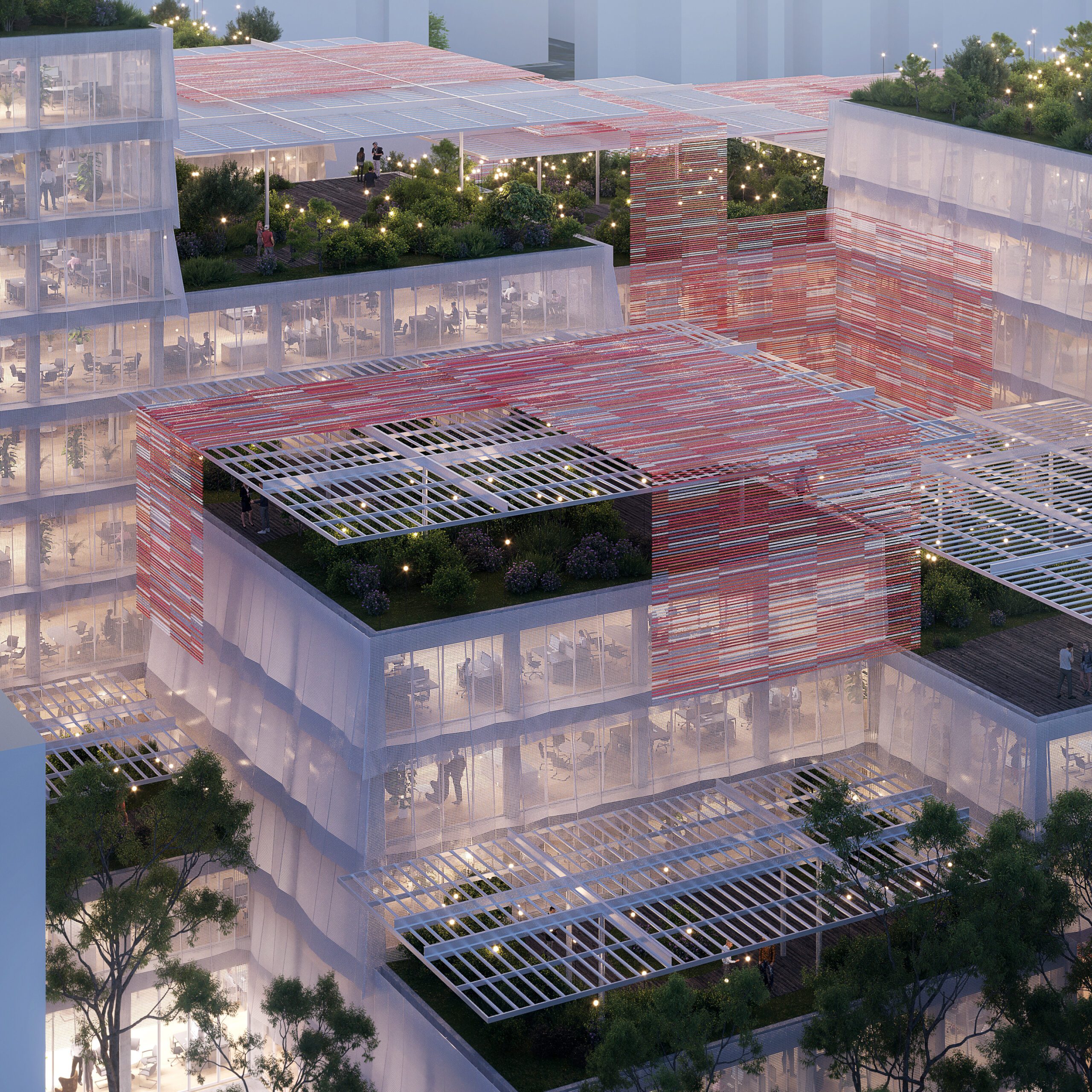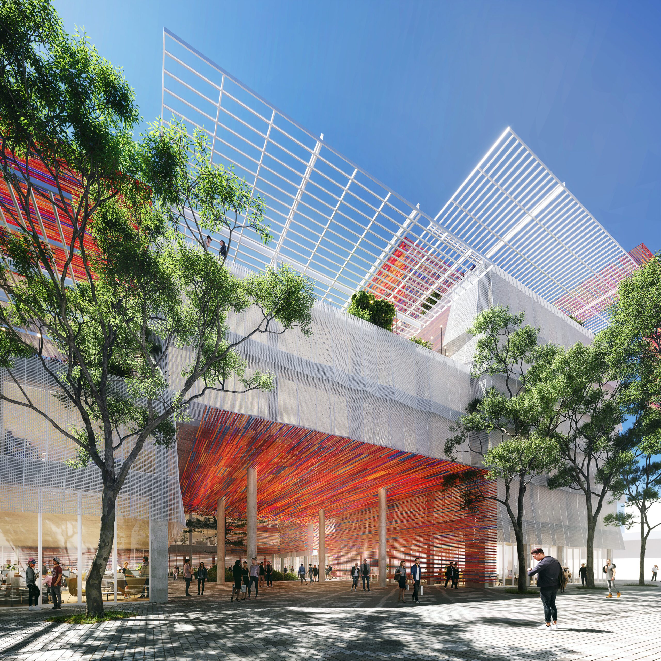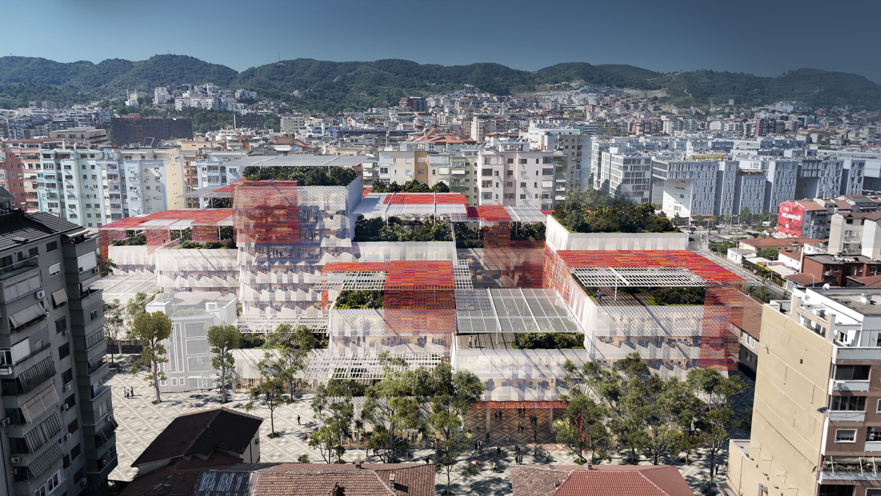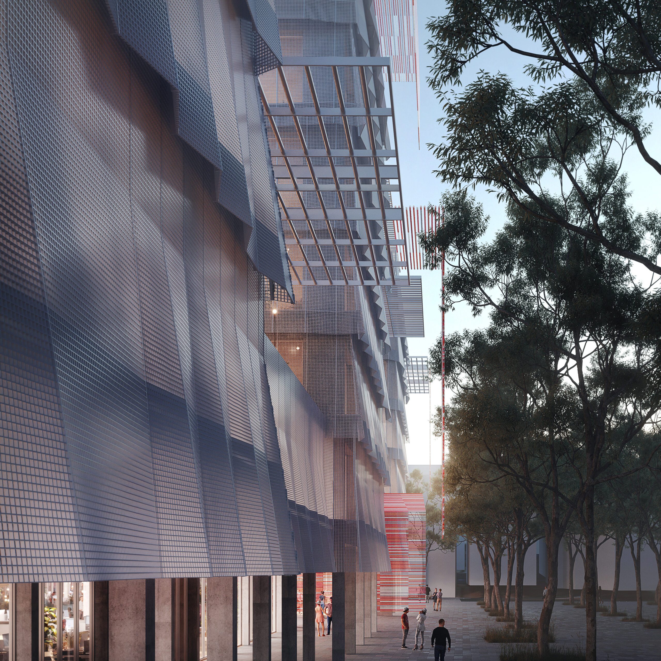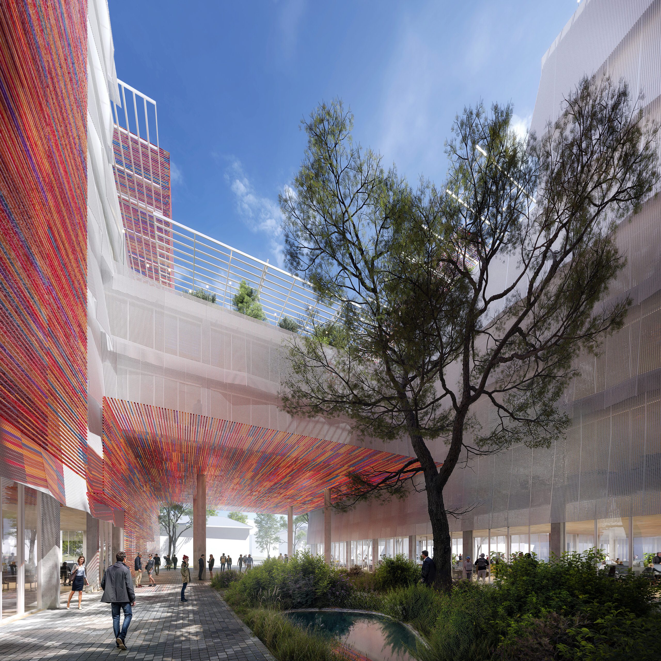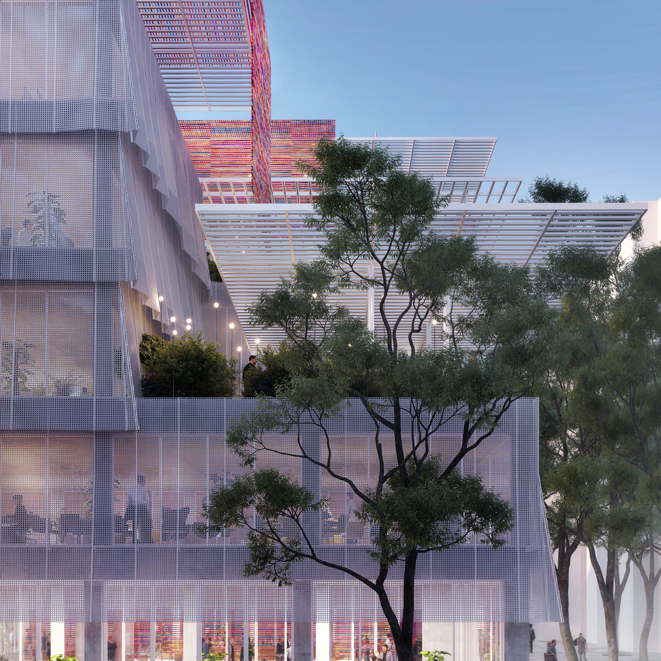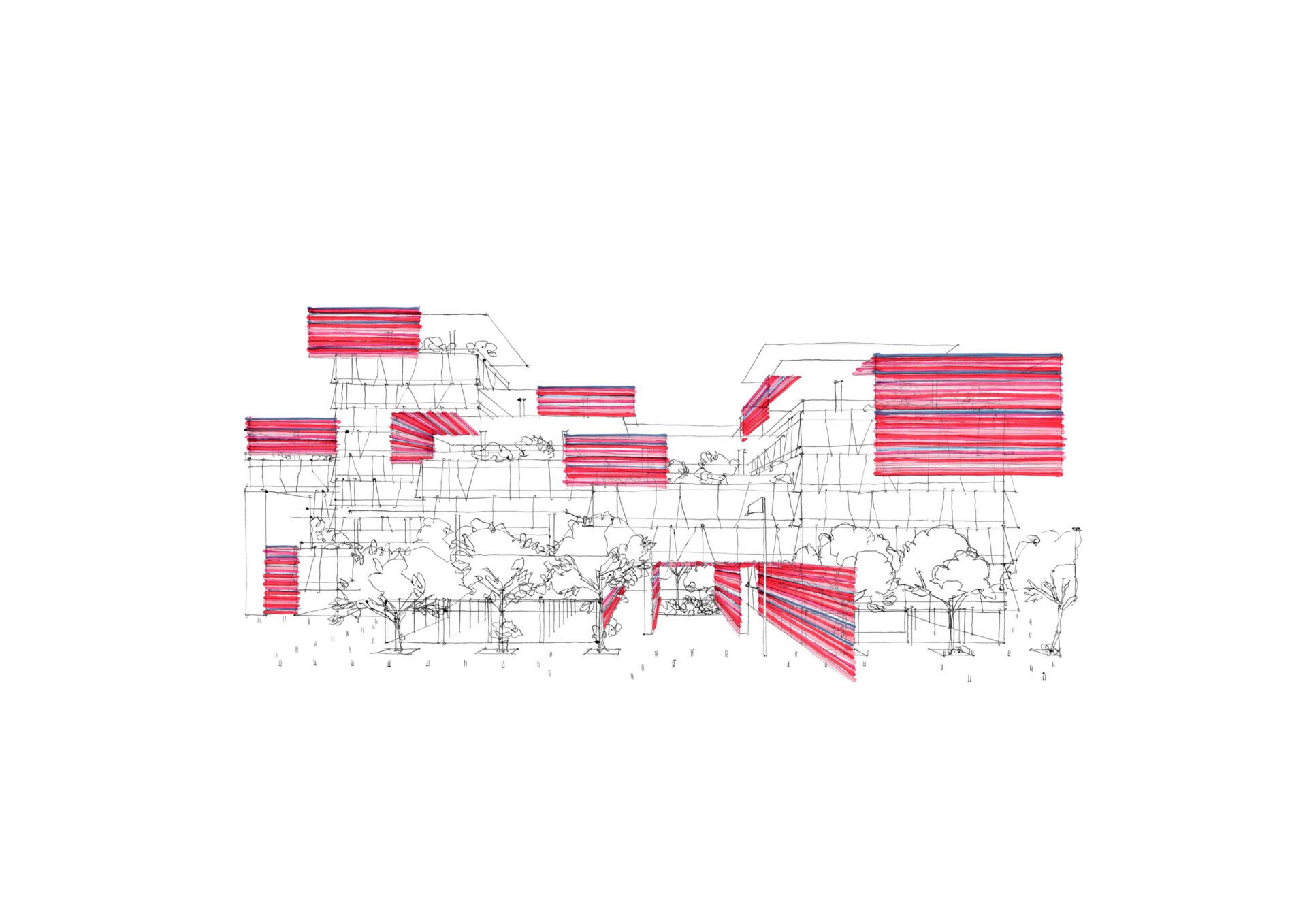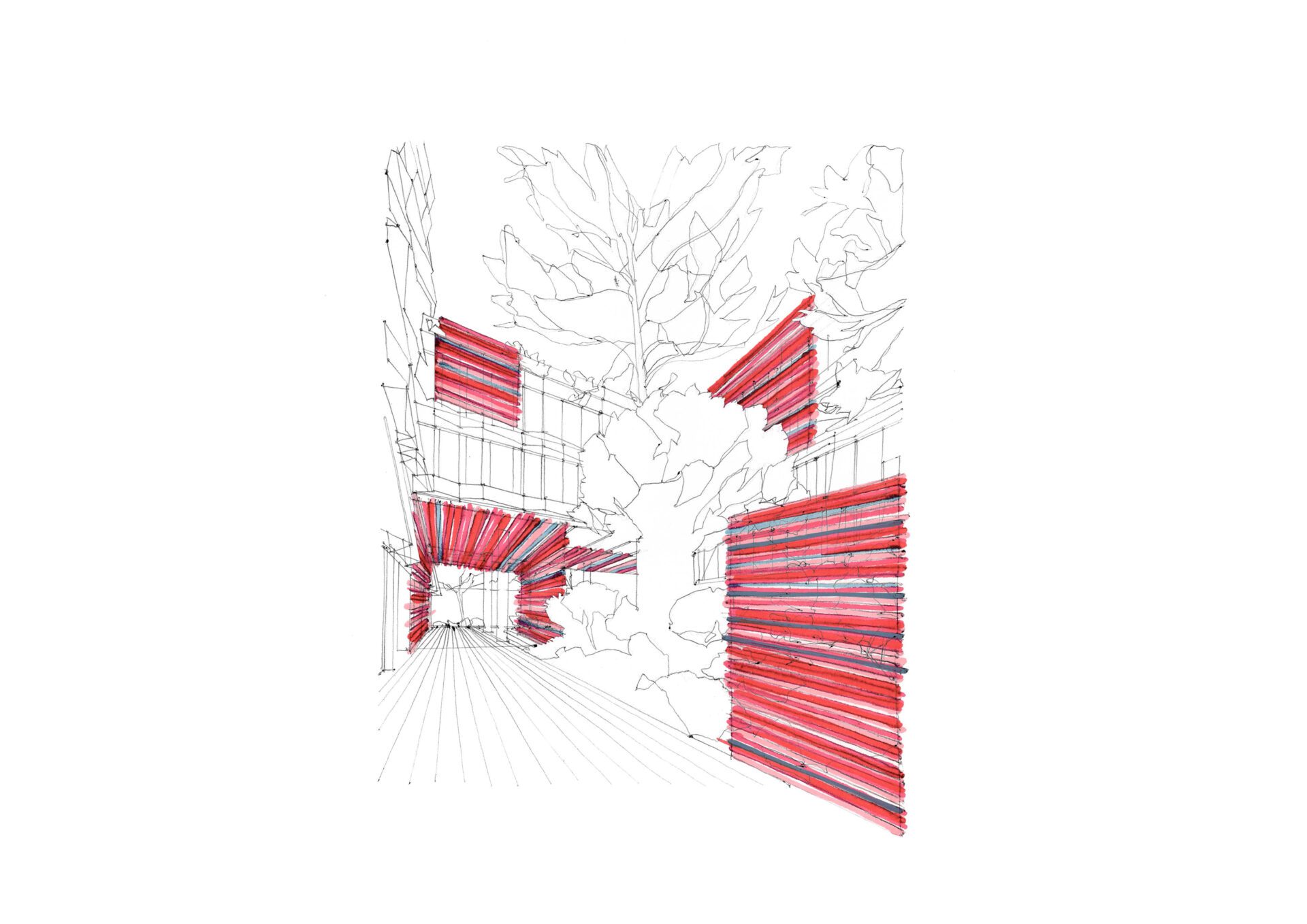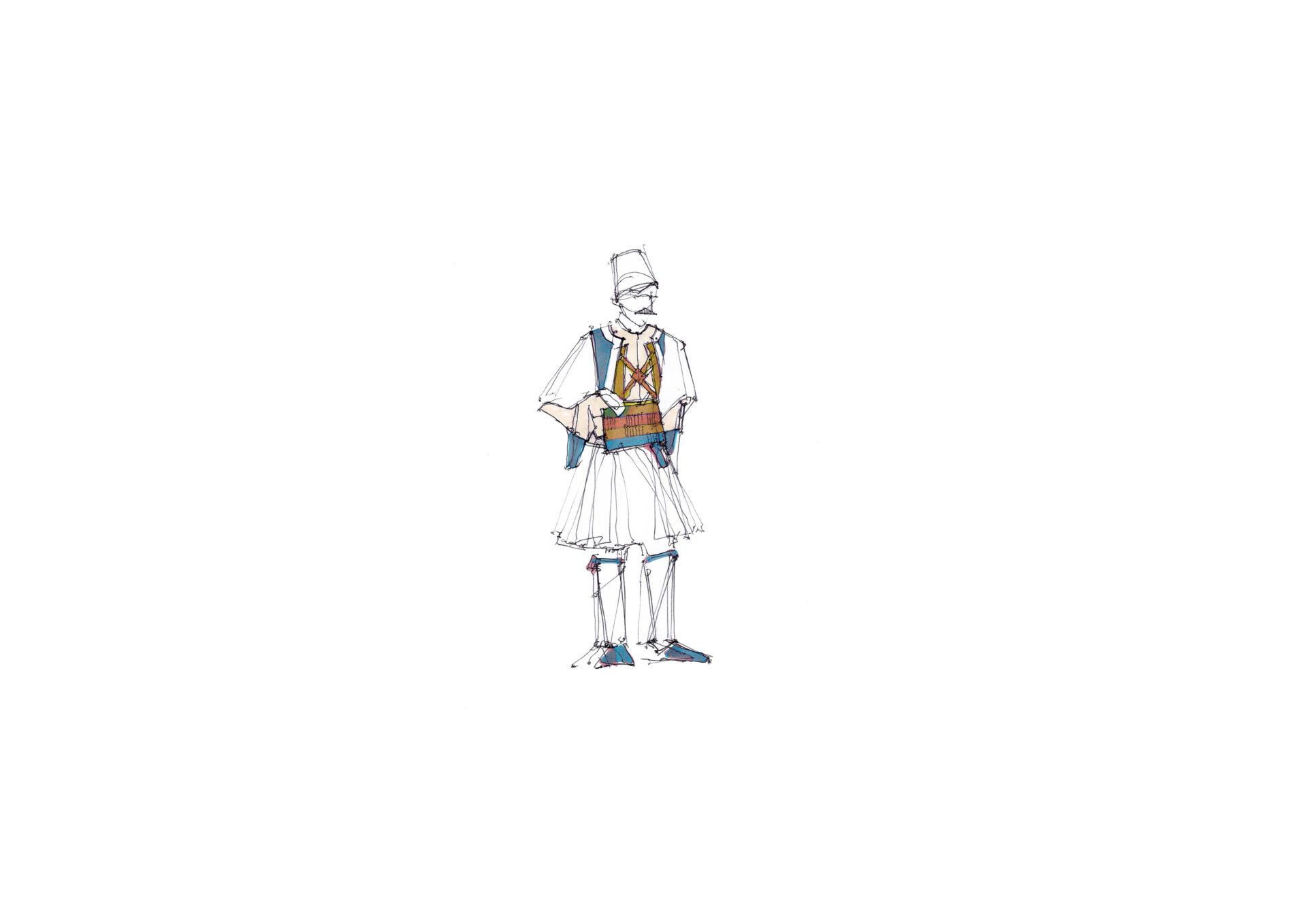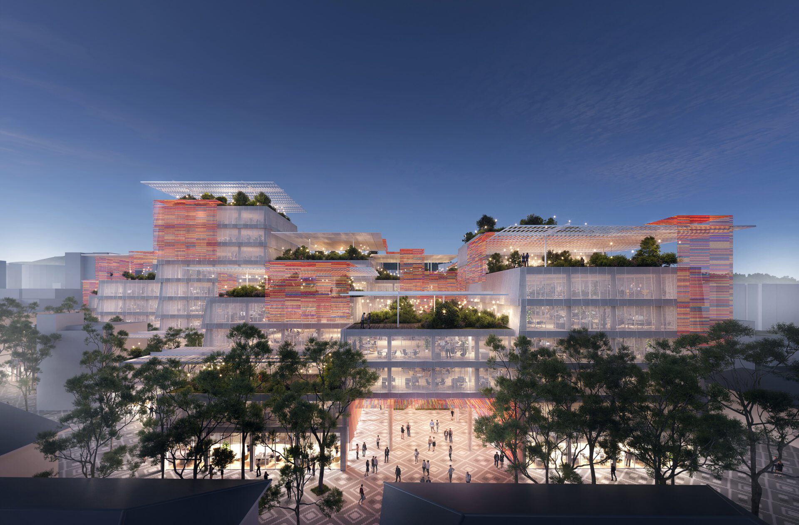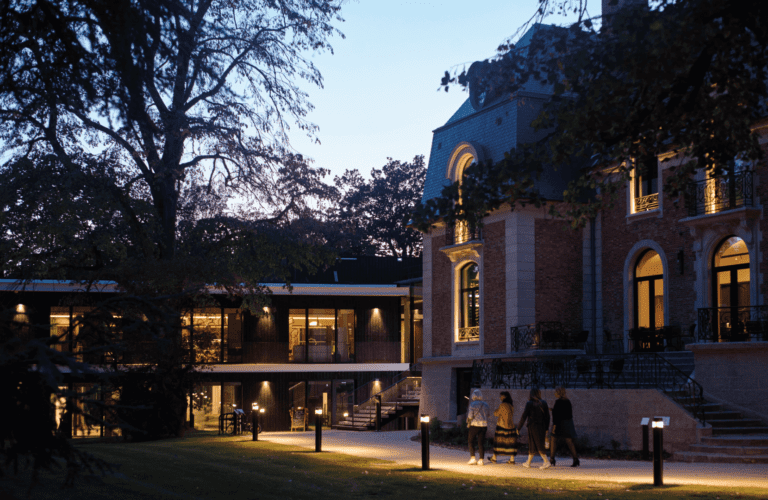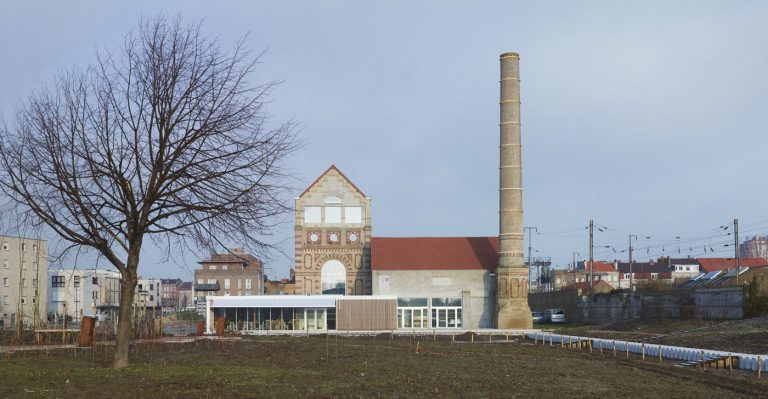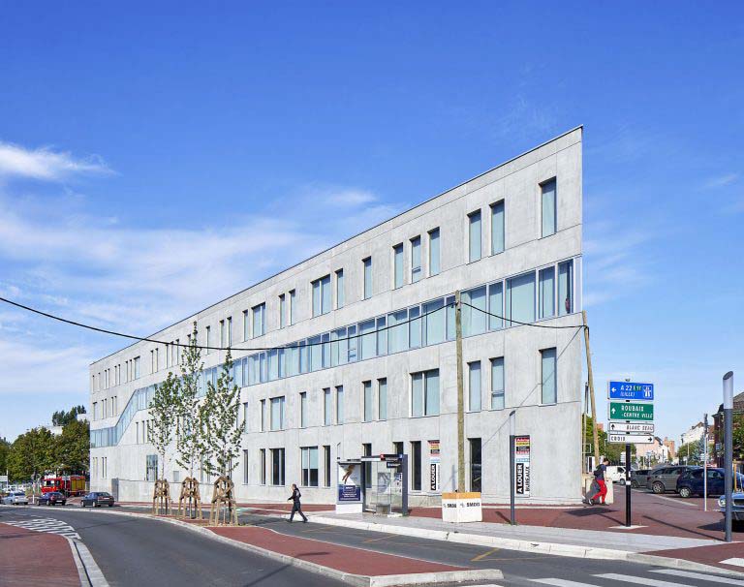The French architecture firm Coldefy, leading an international consortium, has been awarded first prize in the competition to design the Tirana Public Administration Cluster, a key project for the Albanian Investment Corporation. The winning team, which includes local architects Atelier 4, Italian artist Jacopo Foggini, Sempervirens landscapers, and AEI Progetti engineers, proposes a contemporary solution to unify over 20 government institutions currently scattered across Tirana. By consolidating these offices into a single administrative hub, the project seeks to enhance both the functionality of public institutions and their accessibility to citizens.
The Public Administration Cluster spans 31,000 square meters above ground, with additional underground parking and service spaces. Its design emphasizes transparency and connectivity, reflecting Coldefy’s vision of fostering interaction between government and the public. The building’s ground floor will be entirely open and accessible, integrating plazas, retail spaces, and landscaped courtyards that blur the boundaries between indoor and outdoor environments. By making these spaces publicly available, the project not only improves workspaces for employees but also contributes to the vibrancy of the surrounding neighborhood.
A key aspect of the project is its urban strategy, designed to alleviate congestion in one of Tirana’s growing districts. Wide pedestrian pathways, public plazas, and green courtyards enhance the area’s accessibility and walkability, inviting public interaction with the administrative complex. Additionally, the decision to keep the building low-rise respects the scale of its surroundings while offering modern, high-quality facilities.
Art and architecture are seamlessly integrated into the design, with inspiration drawn from traditional Albanian textiles. Artist Jacopo Foggini’s polycarbonate rods, which wind through the building from the ground floor to the rooftops, are both decorative and functional. These elements offer sun protection, add a cultural layer to the building, and create a dynamic interplay of light.
The cluster also prioritizes flexibility and sustainability. Designed with future adaptability in mind, the building’s modular layout allows for changes in government needs over time. Environmentally conscious features such as rainwater collection systems, green rooftop terraces, and natural cooling through landscaped courtyards reduce the building’s ecological footprint, contributing to Tirana’s environmental resilience.
By integrating architecture, art, and sustainability, the Tirana Public Administration Cluster not only transforms the efficiency of Albania’s public institutions but also enhances the city’s cultural and urban landscape, offering a forward-looking solution that engages both the public and the environment.
type
Office / Commercial
client
Albanian Investment Corporation
architect
Coldefy
surface
31.000 m²
status
competition
location
Tirana, Albania
year
2024
program
Mix used
drawings
