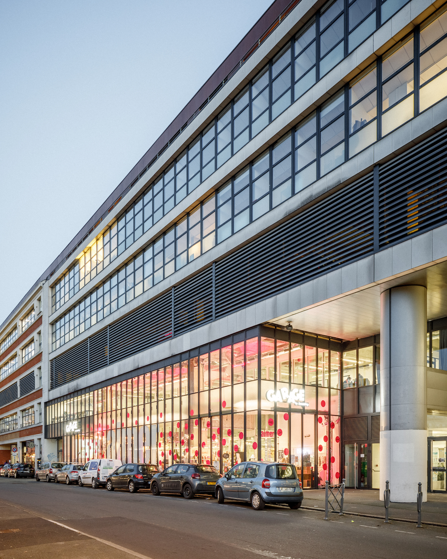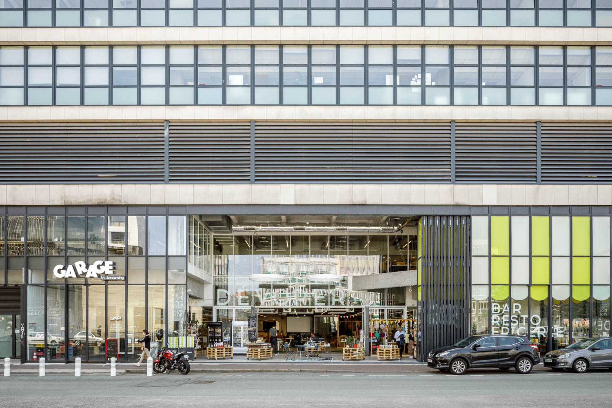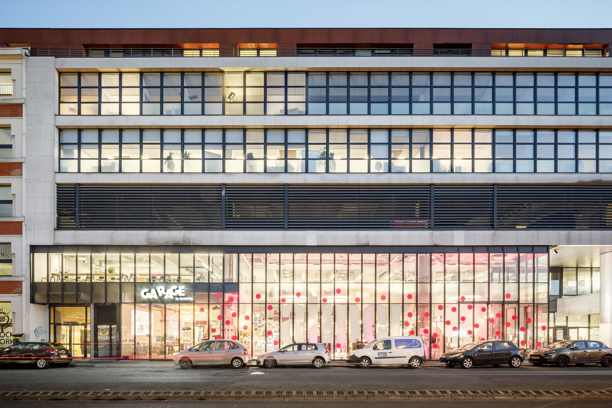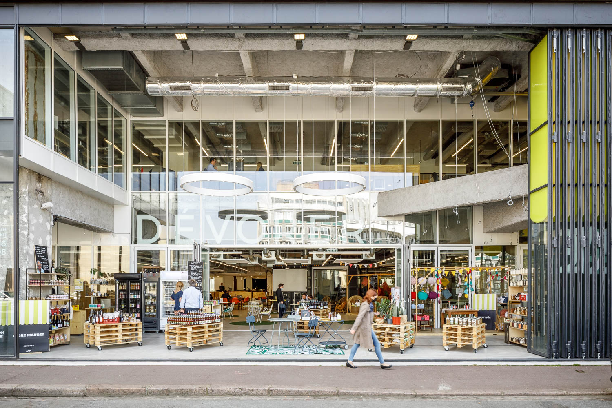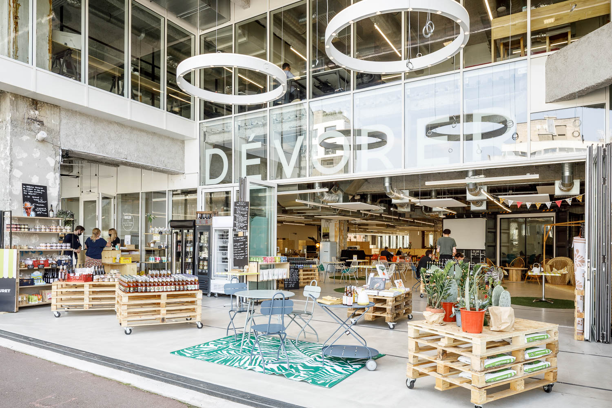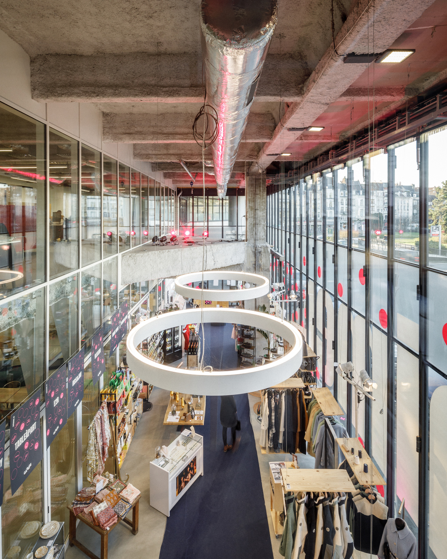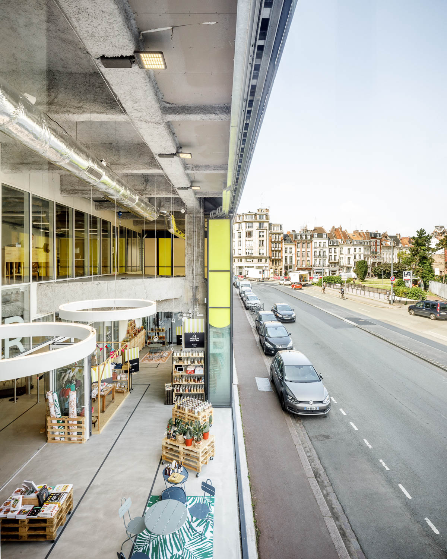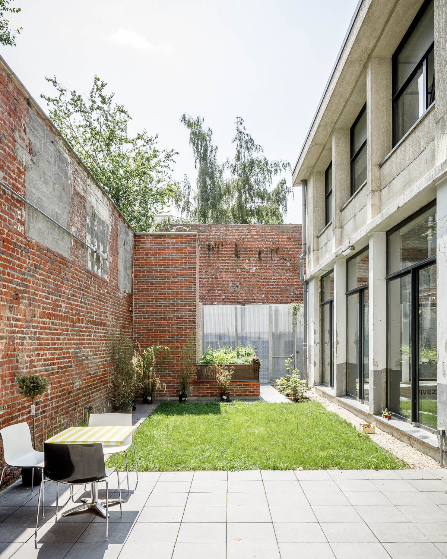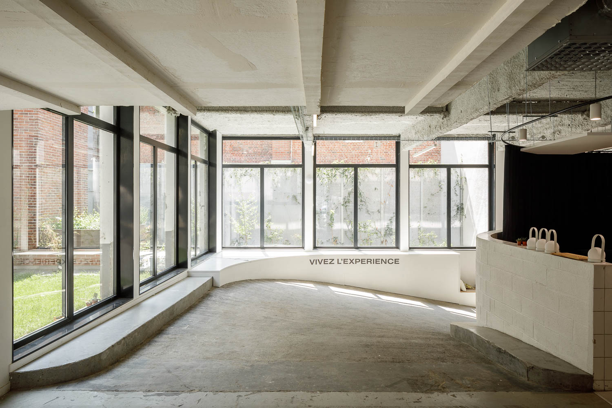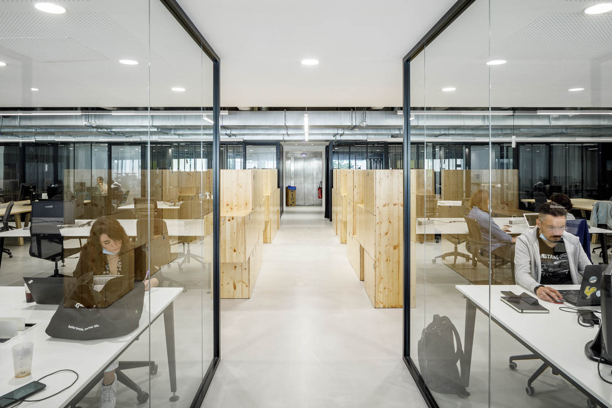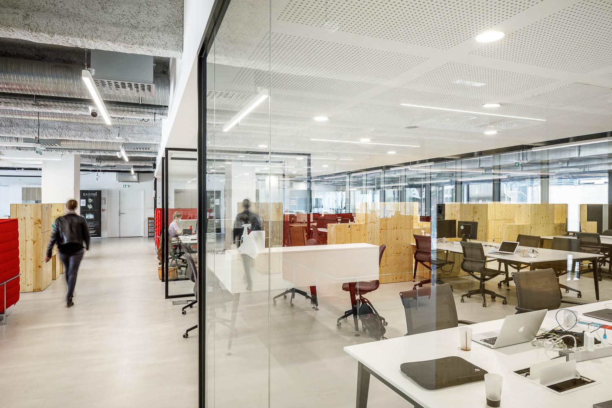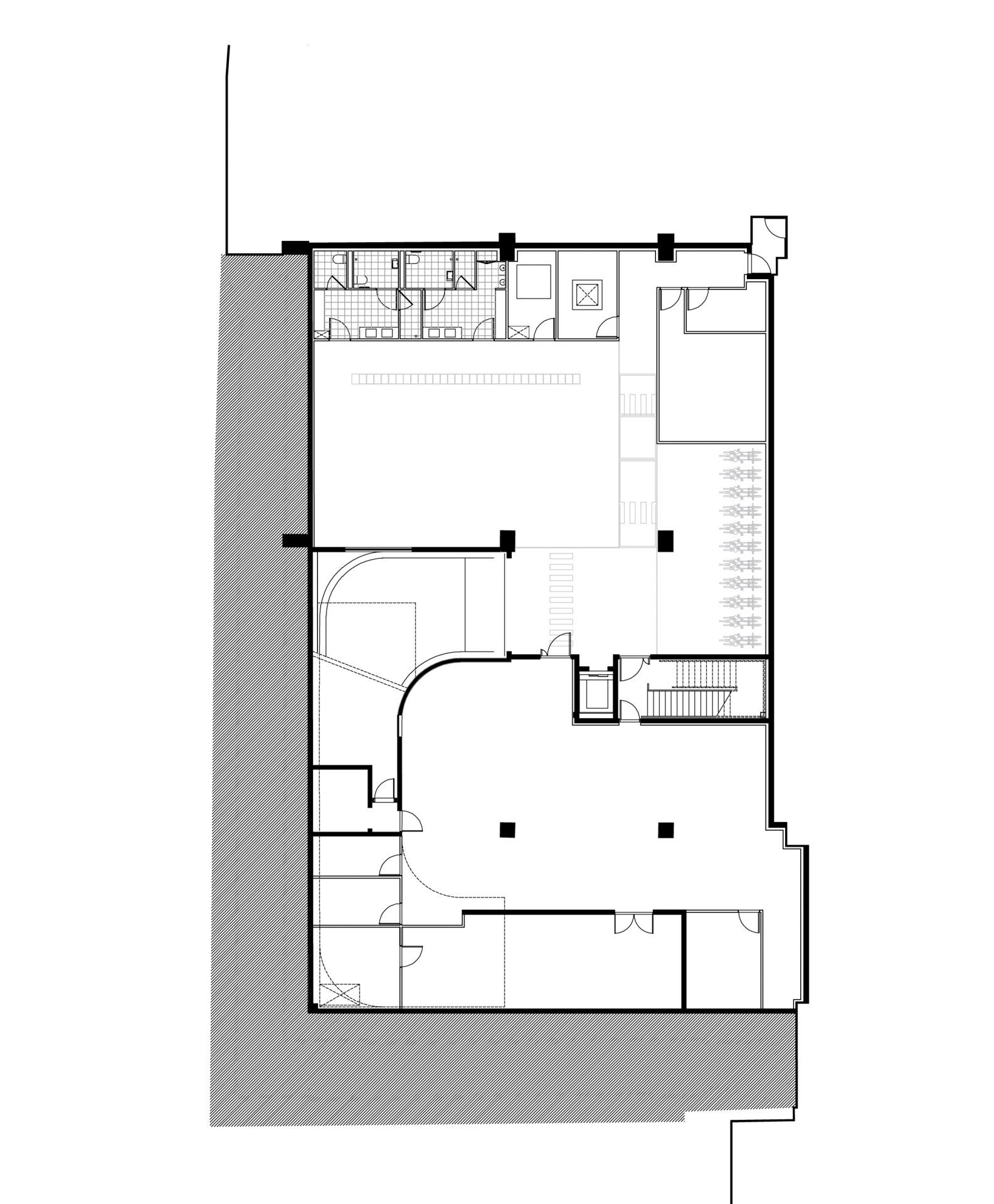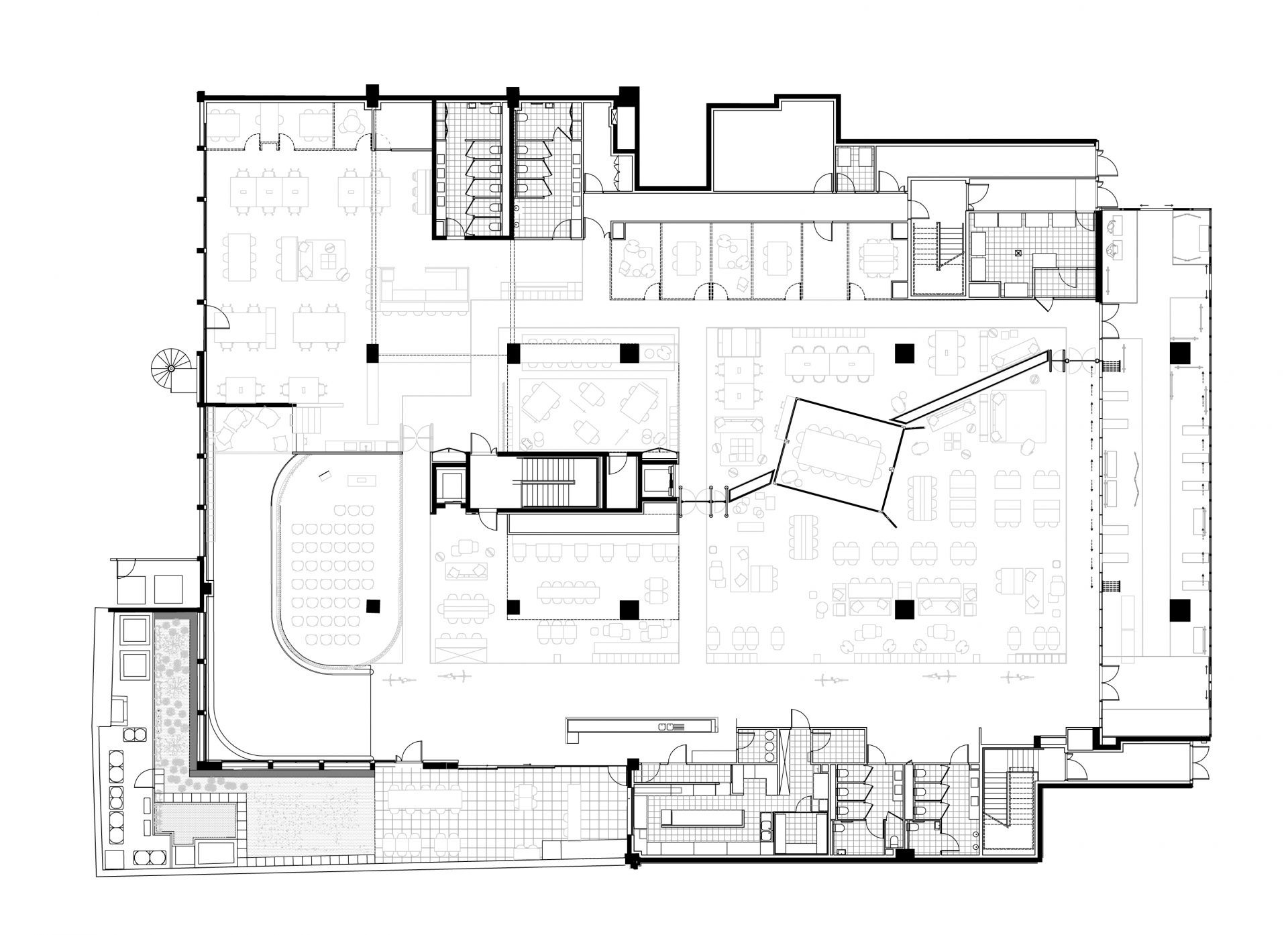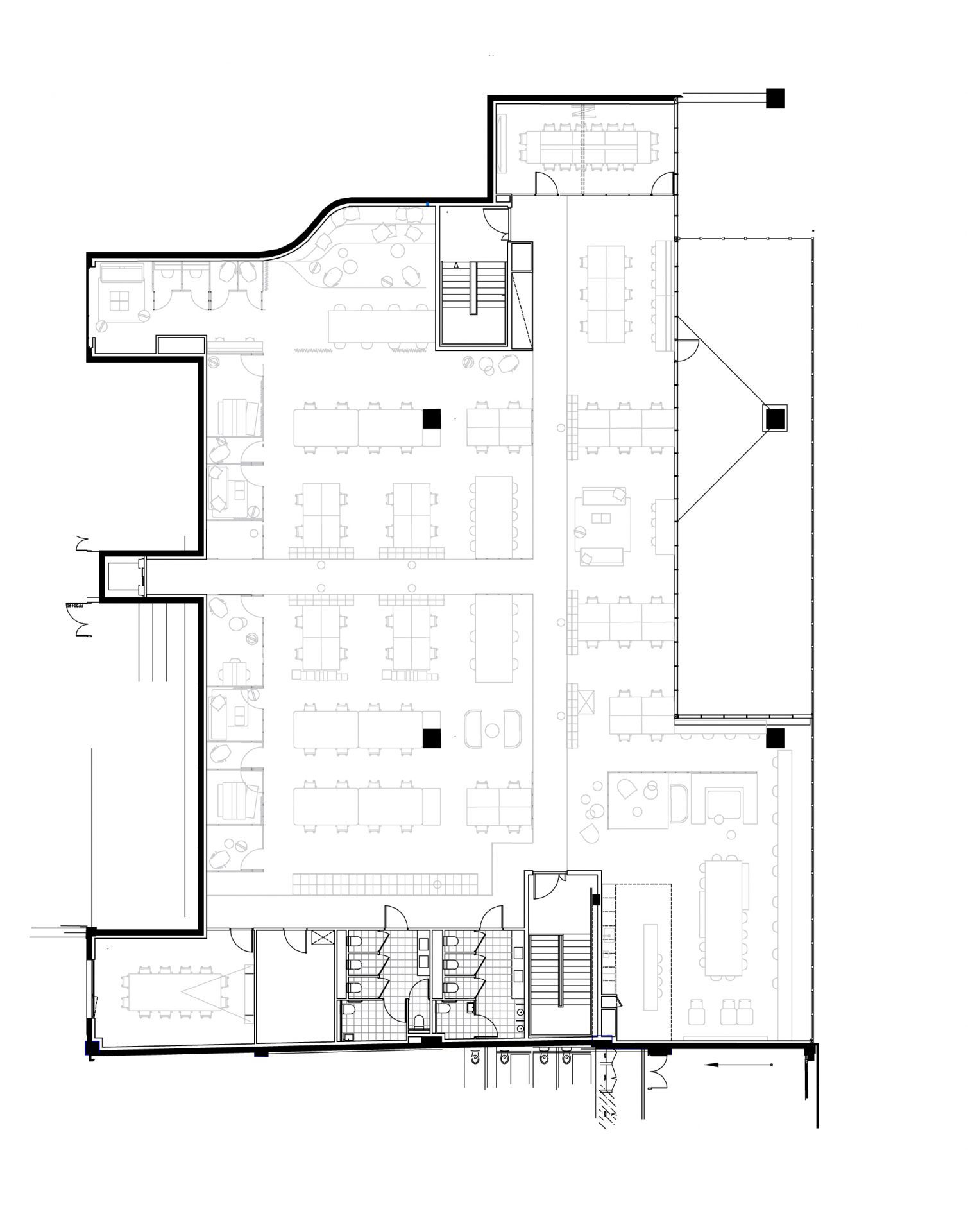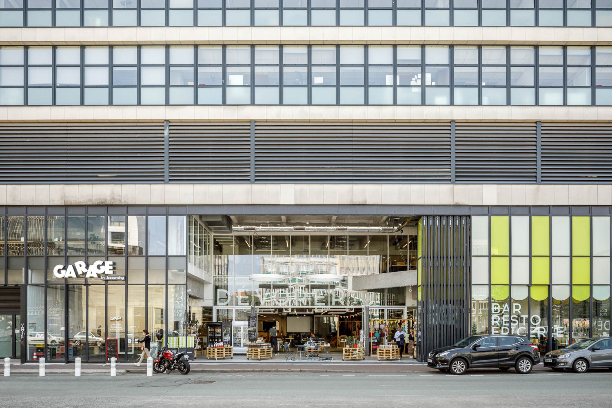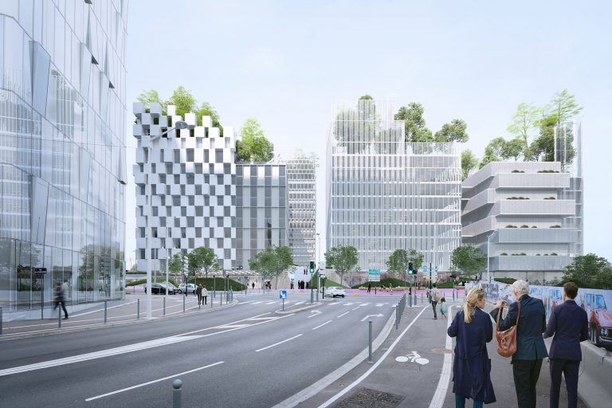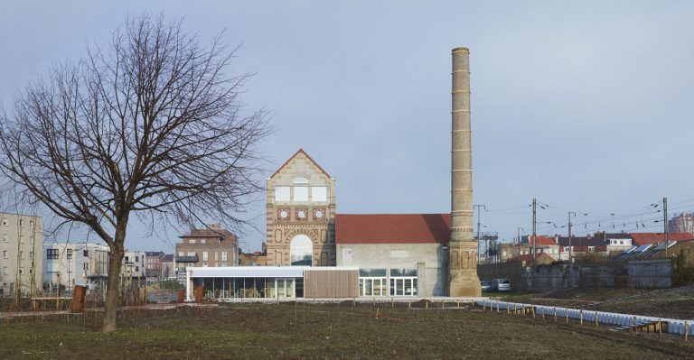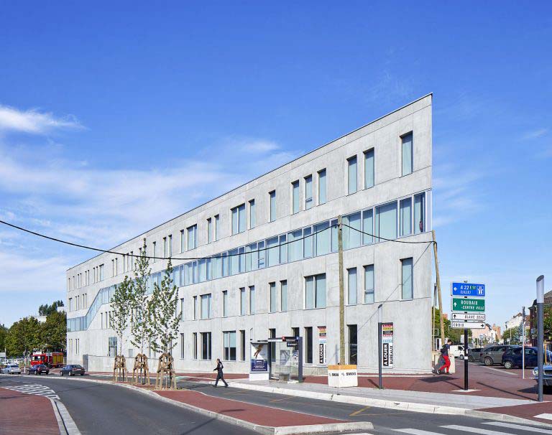The transformation of the Peugeot Garage concerned part of the 1st basement level, the ground floor and the 1st floor of a five-storey building. Close to both train stations, the Grand Place and the entrance to Vieux-Lille, it is ideally located on a main road entering the city and is a landmark in Lille, both for its geographical location and its facade.
The aim of the transformation was to create a new building: a new-generation ecosystem, a hybrid space home to various projects that embodies innovation and contributes to the economic influence of Lille and its surrounding area. The idea was to revive the Garage in a meaningful and coherent way in the city for its current and future inhabitants.
type
Office / Commercial
client
Sas Le Garage
architect
Coldefy
collaborators
Apave
surface
3,066 m² Net Area
status
realized
location
Lille (fr)
year
2021
program
Hybrid programs open to the public including: gym, FabLab, photo lab, bicycle parking, offices, conference rooms, multipurpose rooms, shop vitrine, restaurant, bar, terrace
drawings

