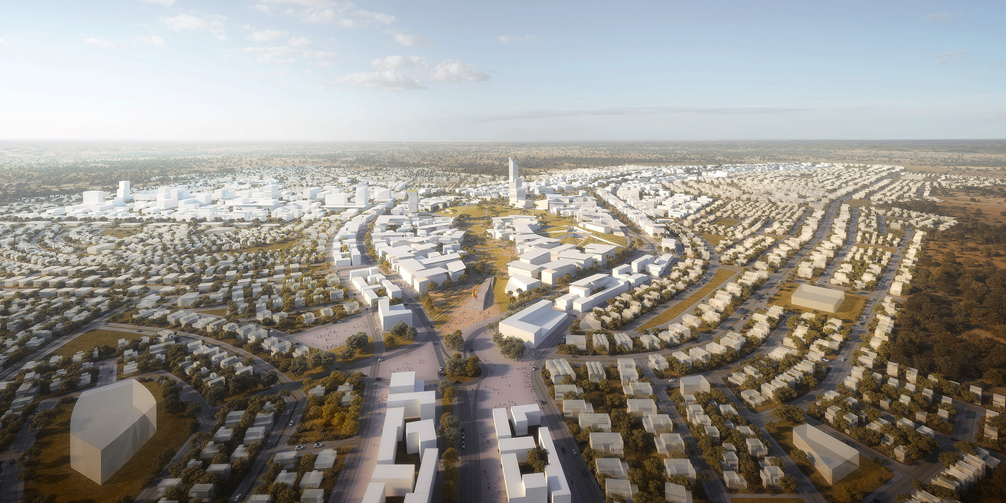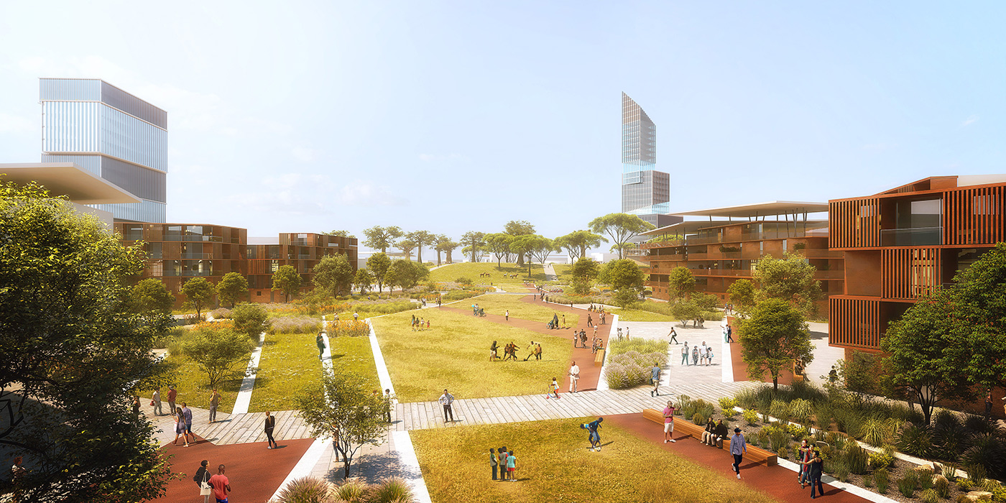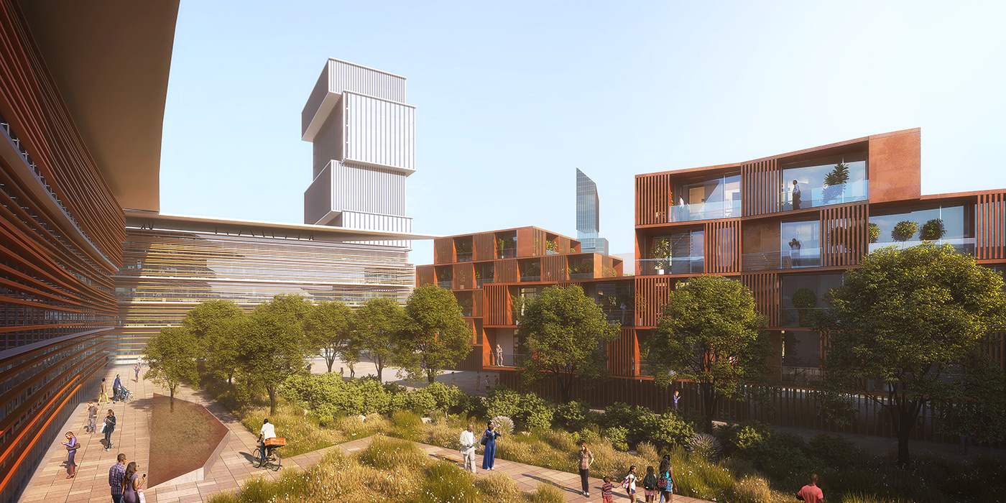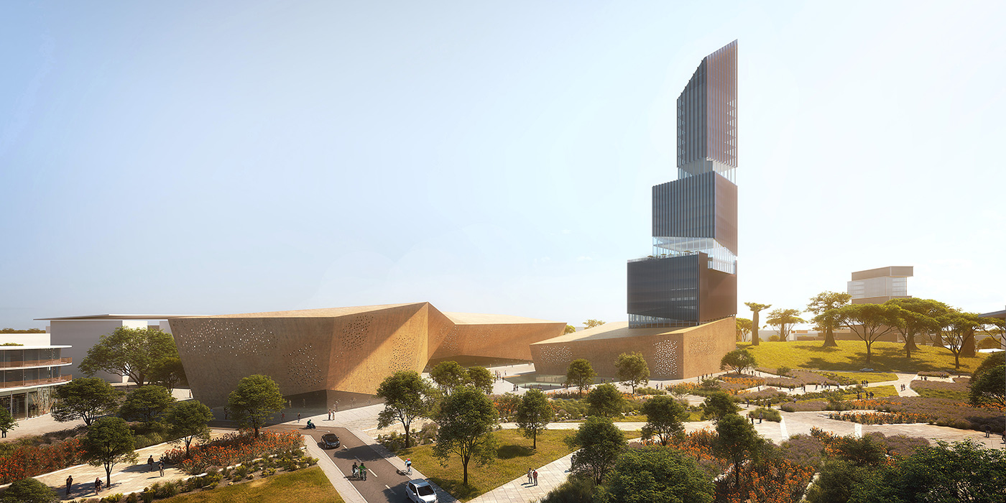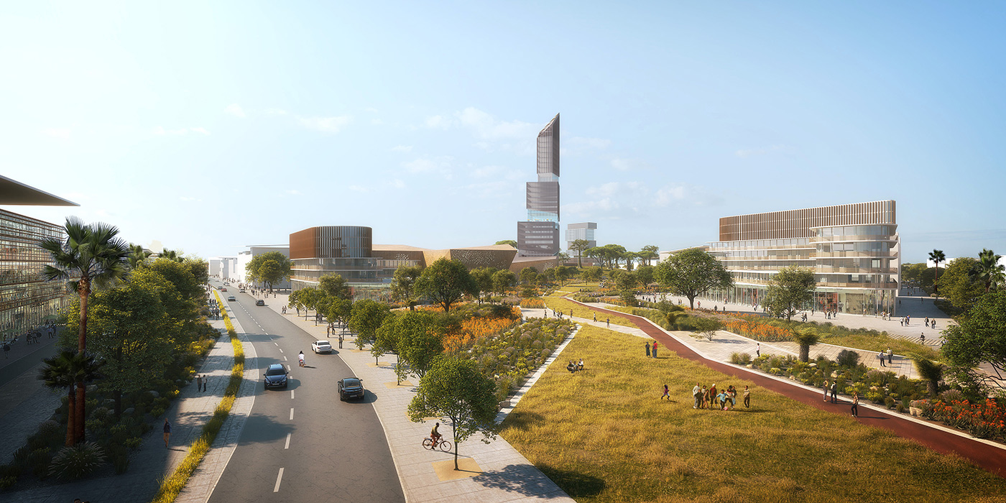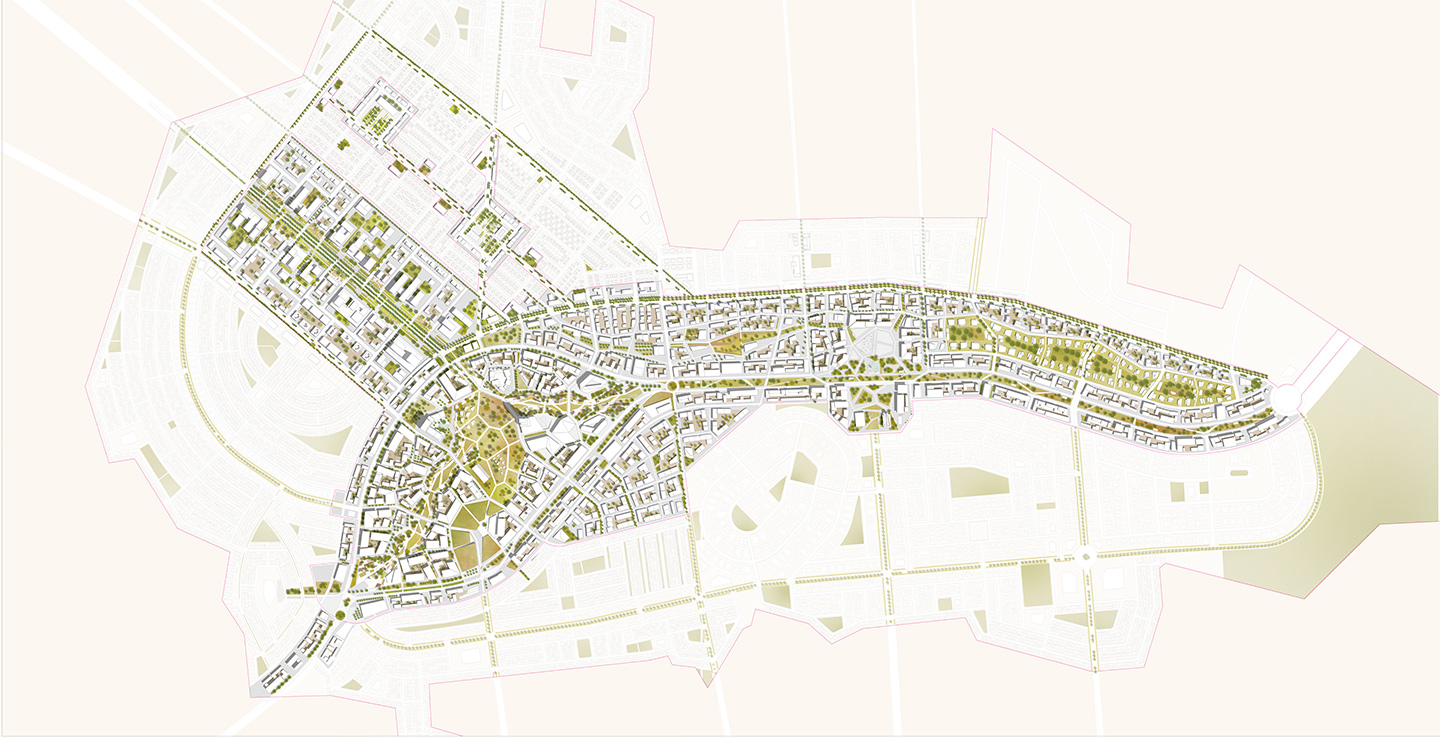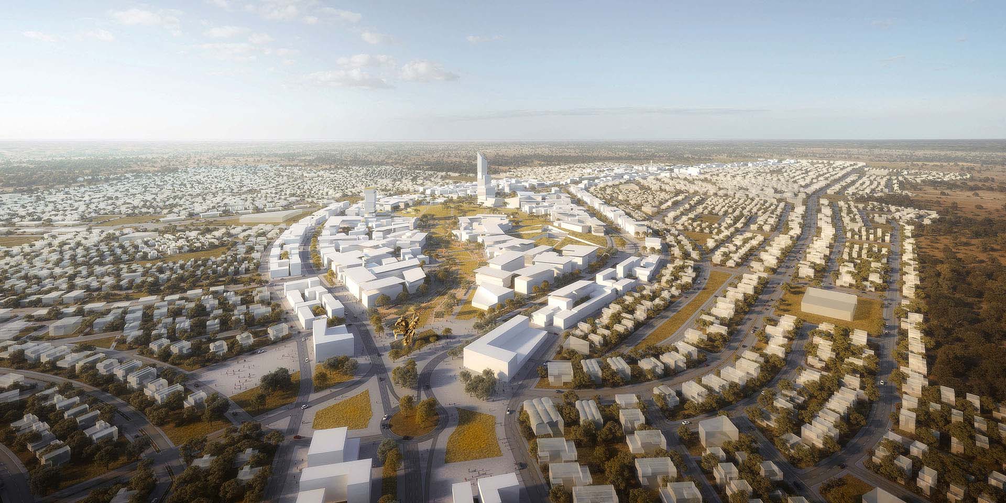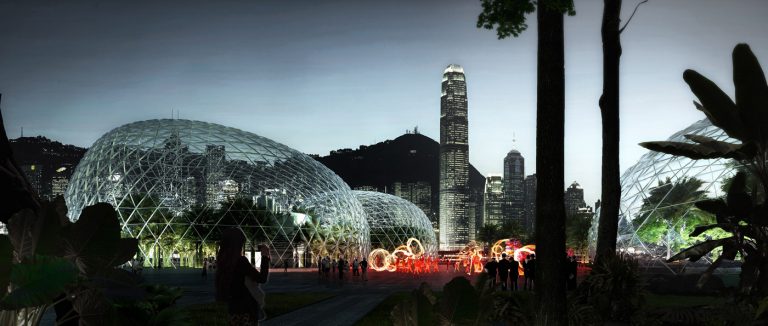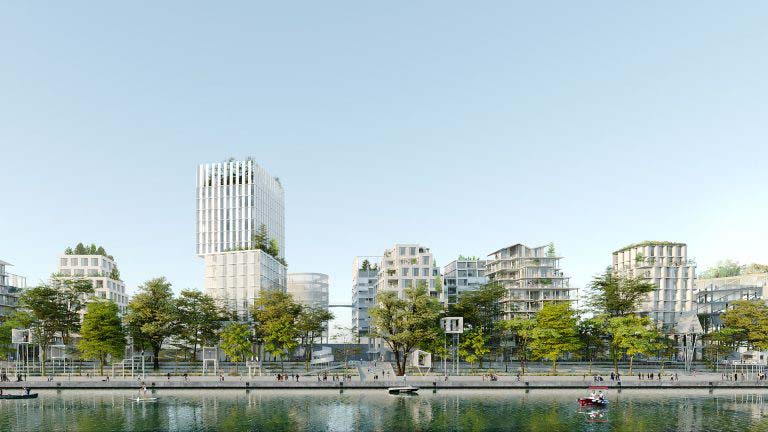It was decided to enter the competition for two areas, the “victory quarter” and “the main boulevard, its Yennenga and solidarity spaces, and its urban park”, with the aim of offering CGE Immobilier an overall vision that was ambitious, consistent and harmonious for the entire Yennenga town centre.
The town-centre project, which is built around a green axis, is firmly in line with the Grand Ouaga green-belt objective. A central place is given to the vegetation so as not to lose sight of the roots of the location and its genius loci. Thus, the proposal focuses on all the landscaped areas, reflecting an endemic and fractal character in order to preserve all of the site’s strength of character. The existing topography and hills are both preserved and enhanced. This makes it possible to accentuate the “faults” of the plants and to take advantage of the site’s high points, using them as fundamental components of the landscape.
The new town of Yennenga contributes towards the improvement of the living conditions of the Burkina residents, offering ways of living and working that are diverse and varied yet adapted to the challenges of the contemporary world, as well as to social and societal changes. Each part of the project is designed to meet the needs and wishes of the population and of future users of the site, in addition to and in connection with the activities developed around them, particularly in Ouagadougou.
Yennenga will be a town that will have all the amenities, dynamic activities and cultural excitement necessary, yet also coming with spacious and comfortable accommodation, which will stand shoulder-to-shoulder with the business and administrative centres, creating a functional mix that is socially happy and virtuous.
type
Urbanism
client
CGE Immobilier
architect
Coldefy, Architecture Studio, Agence Arcade, Beckman N'Thépé, Hardel et Le Bihan Architectes
surface
90 Ha
status
design
location
Ouagadougou (bf)
year
2017
program
Master plan and urban strategy
drawings
