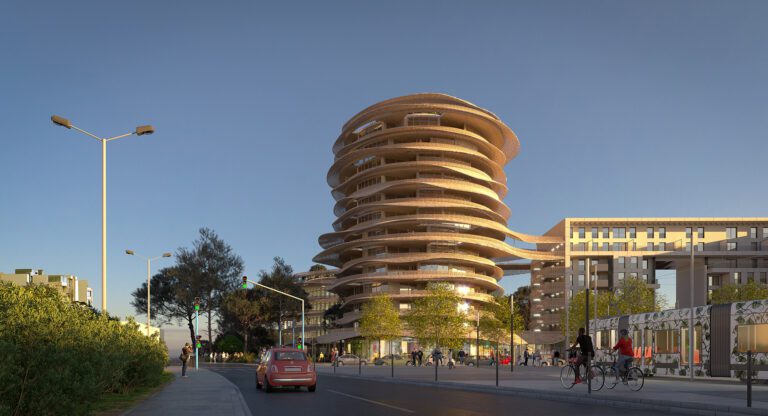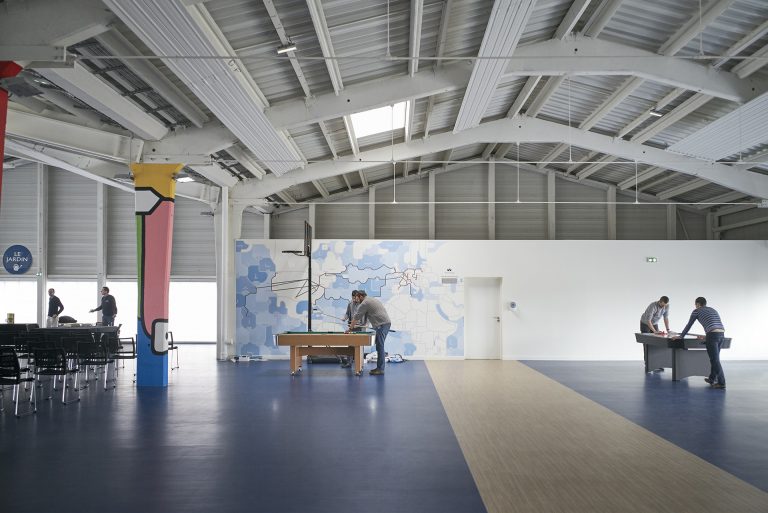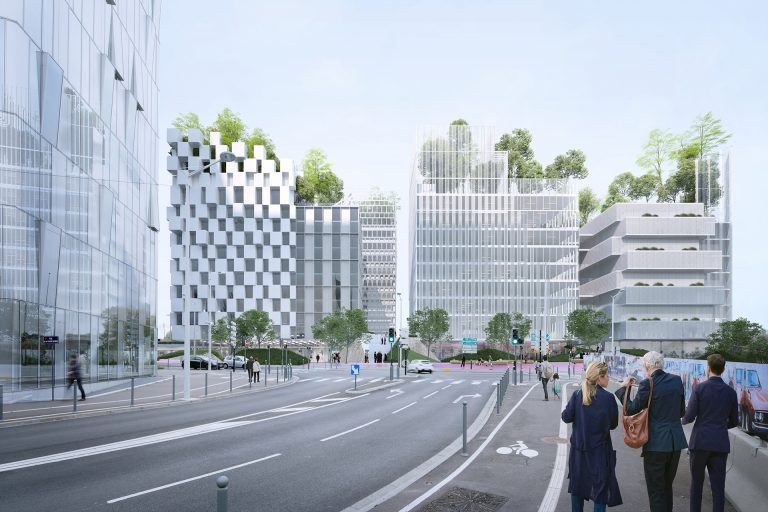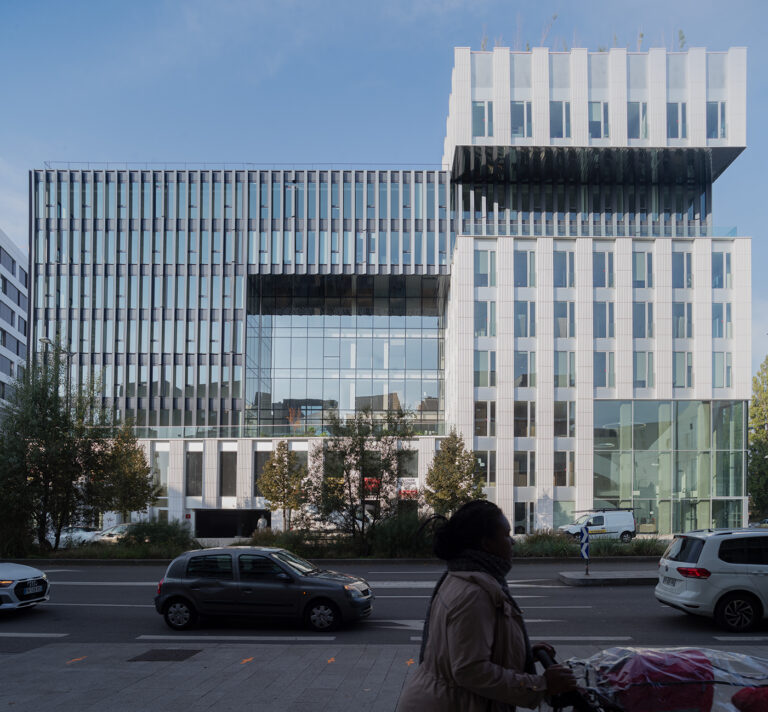Emblematic of a new tertiary world, the Wonder Building revisits the traditional codes of office buildings in a powerful and innovative architectural gesture, offering an exceptional quality of life at work.
The Wonder Building is a large-scale project to transform an obsolete former industrial site located in Bagnolet, at the gateway to Paris and along the ring road, into an ultramodern tertiary building.
Facing the capital and the Greater Paris area, the Wonder Building acts as a link between two territories, symbolizing the rebirth of a contemporary, active district in the making. The long, glazed façade with horizontal lines and diagonals follows the peripheral boulevard and creates a new urban signal for the Porte de Bagnolet as much as it shields against the nuisance of the boulevard for its occupants and the inhabitants of Bagnolet.
The staircases are clearly visible on the façade, crossing the vertical lines of the building with oblique lines. Sometimes exterior, this circulation becomes a vantage point from which to view the city and creates relaxing spaces that connect the different floors. The terraces create a kind of double-skin on the peripheral boulevard side and the central garden brings freshness into the very urban space. At the heart of the building’s U-shape is a central convivial space open to the city. The offices become an everyday space, open to their neighborhood and to the city in which they are located.
Dynamic and vibrant, the architecture of the Wonder Building revisits the traditional codes of office buildings. Lines, cut-outs, exposed staircases and diagonals punctuate the façades and spaces, delivering a powerful composition.
type
Office / Commercial
client
Novaxia
architect
Coldefy
collaborators
Briand & Berthereau (Interior designer), Bollinger + Grohmann (Concrete Structure and Façade engineering), Sylva Conseil (Wooden Structure), Projex (MEP), ARP Astrance (Sustainability), Base (Landscape), DAL (Costing), Lamoureux (Acoustics), SPOOMS (Kitchens), Bouygues Construction (General Contractor)
surface
27,000 m² Net Area
status
realized
location
Bagnolet (fr)
year
2022
program
Offices, ground floor retail











