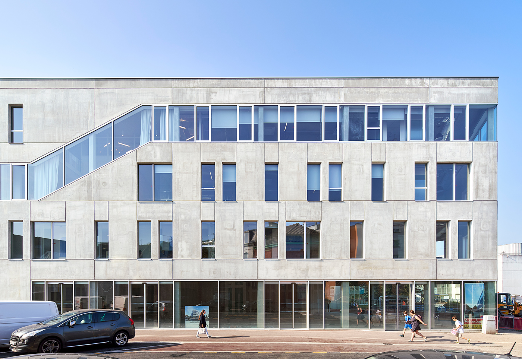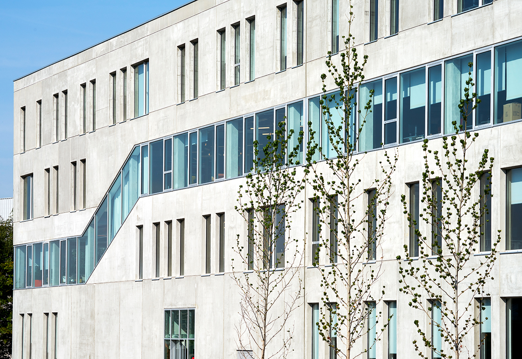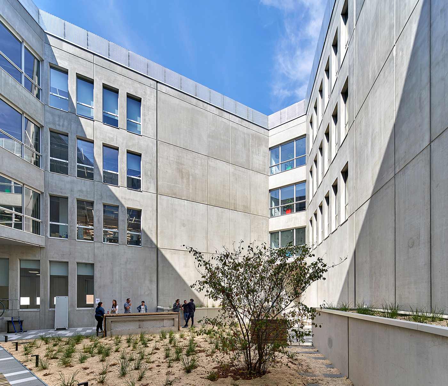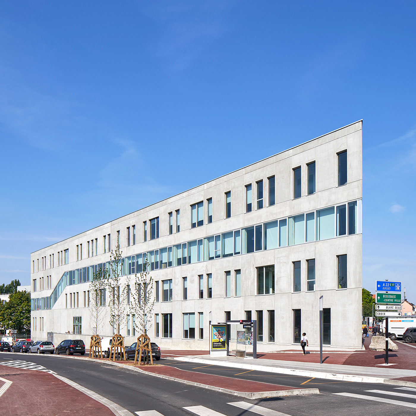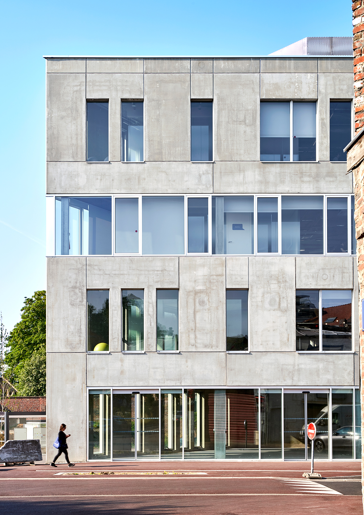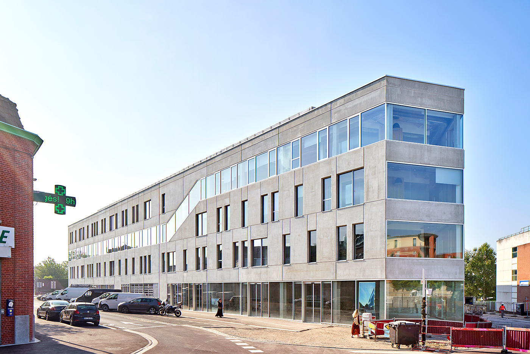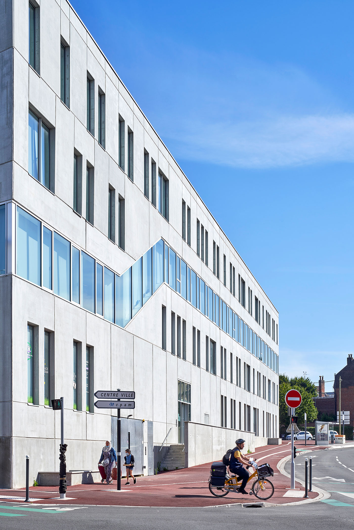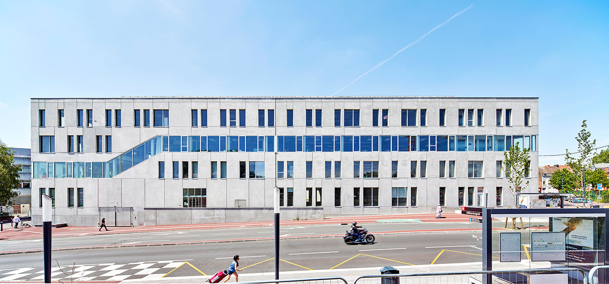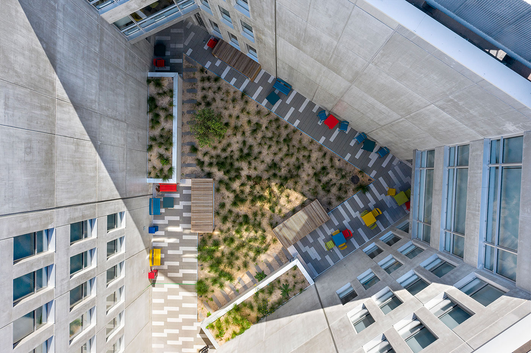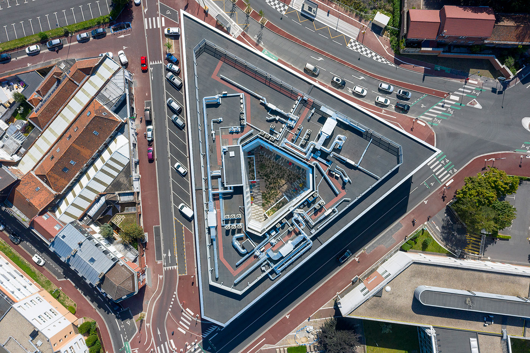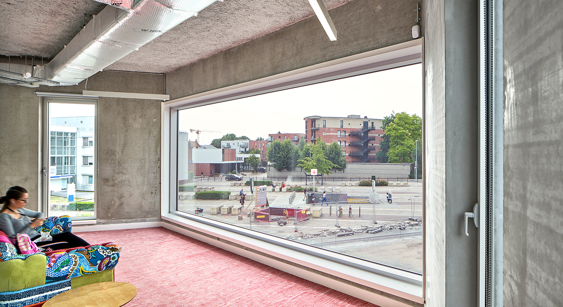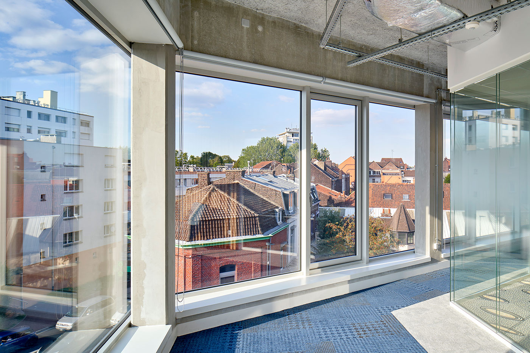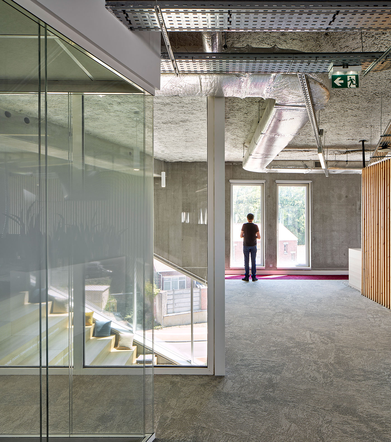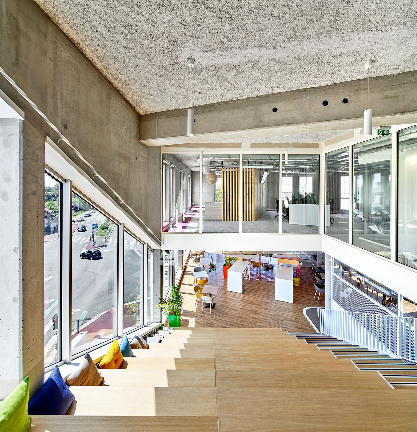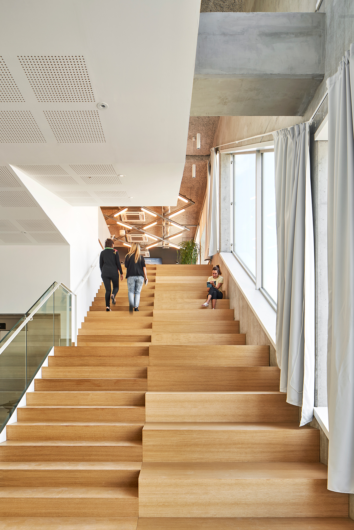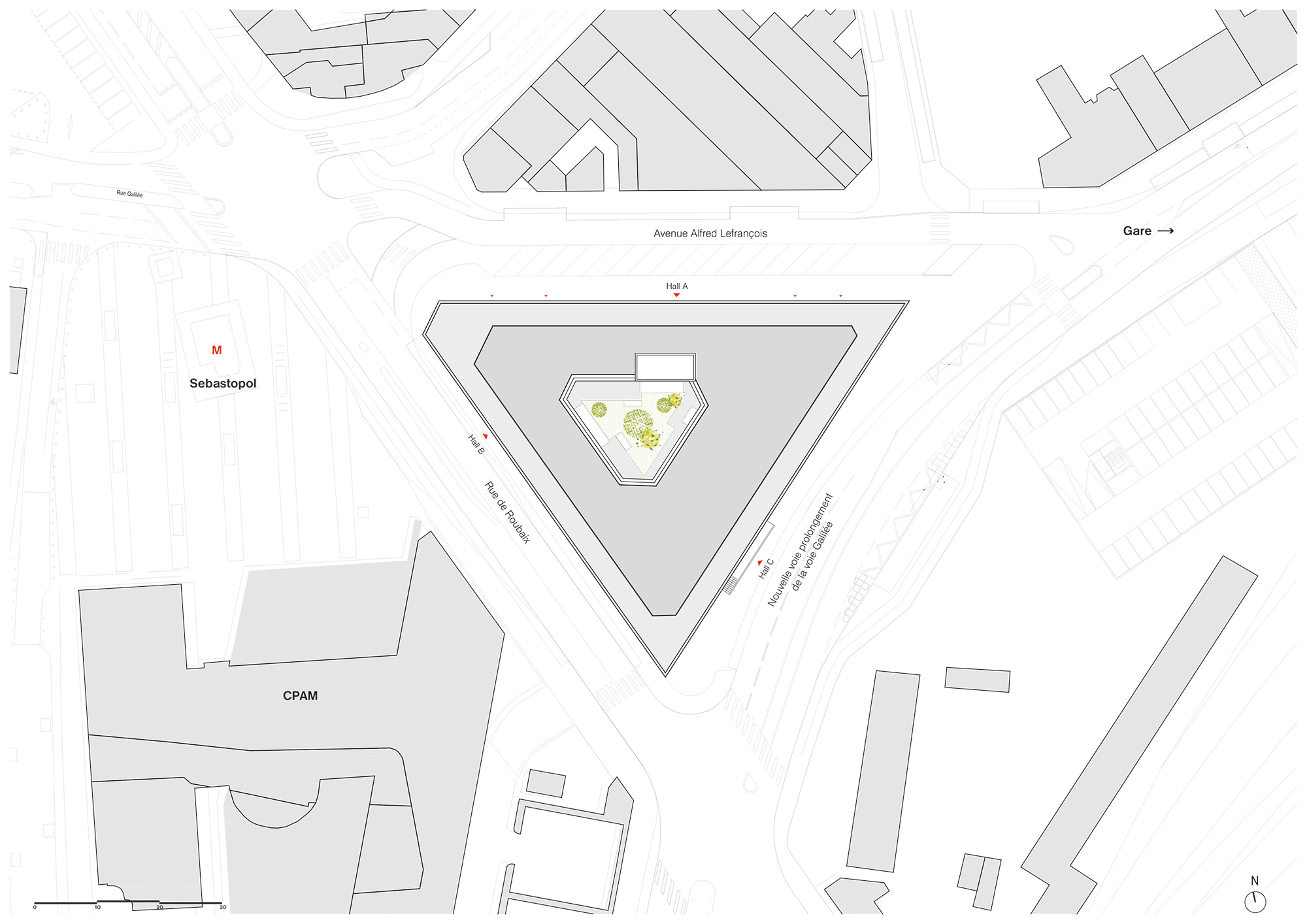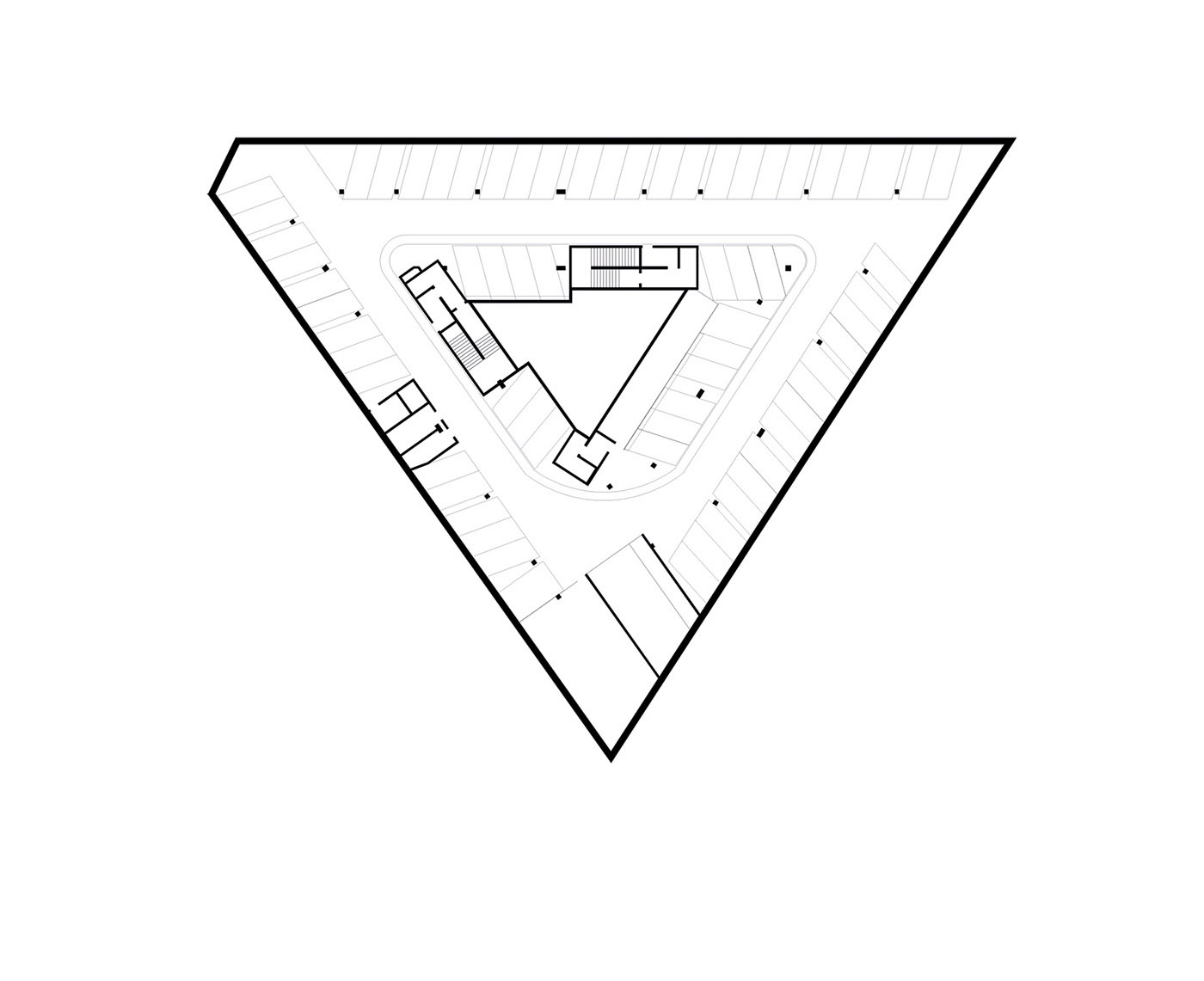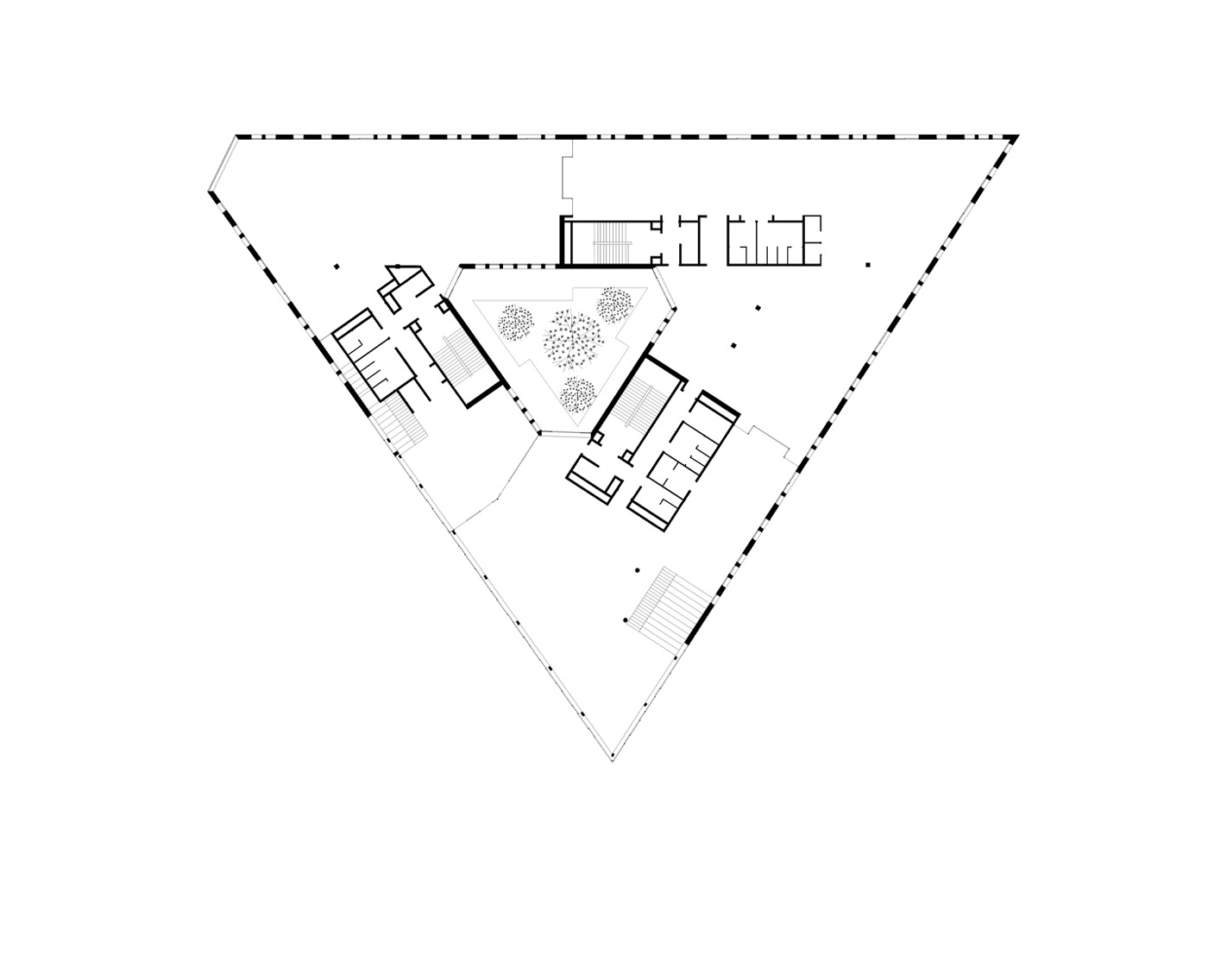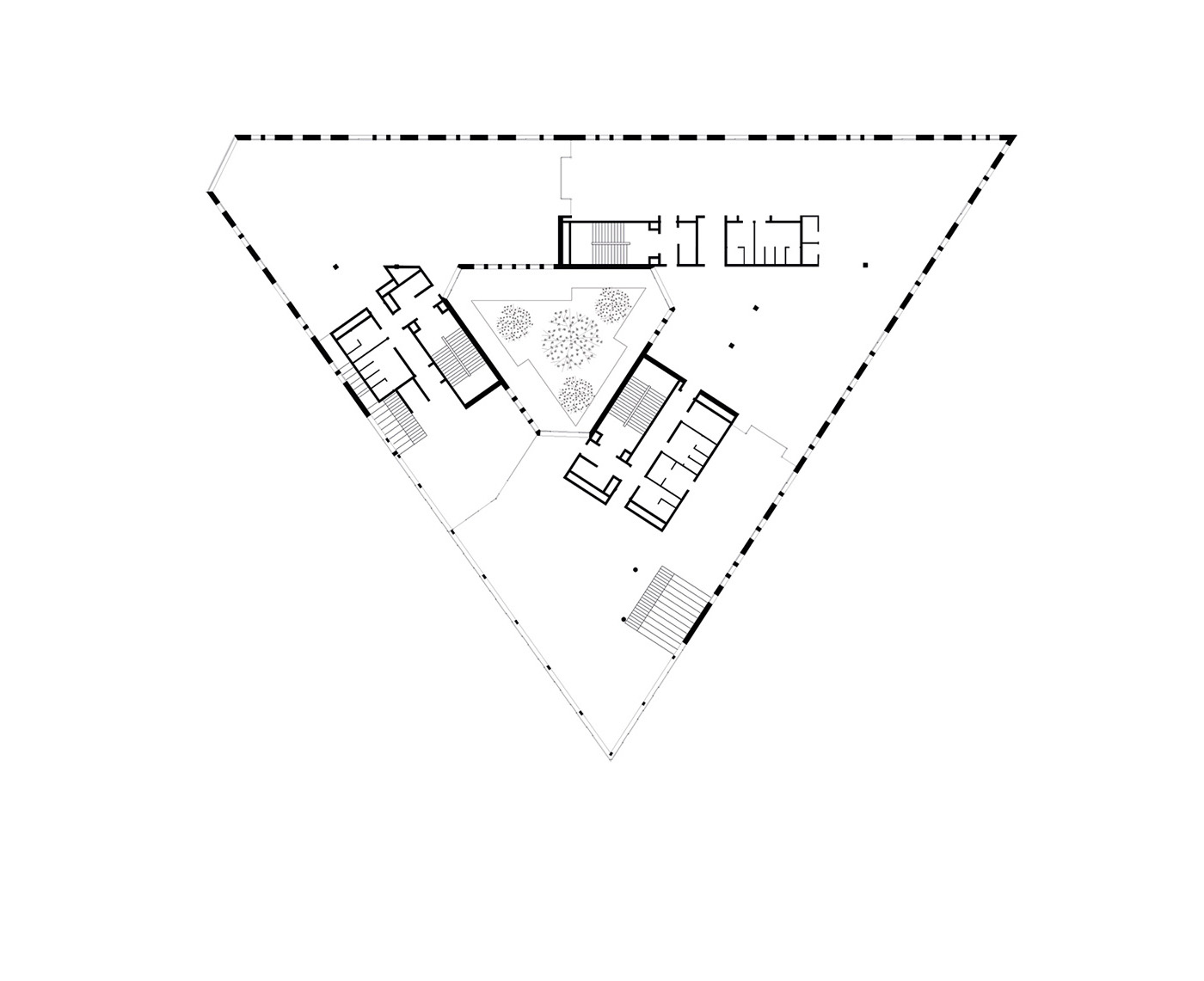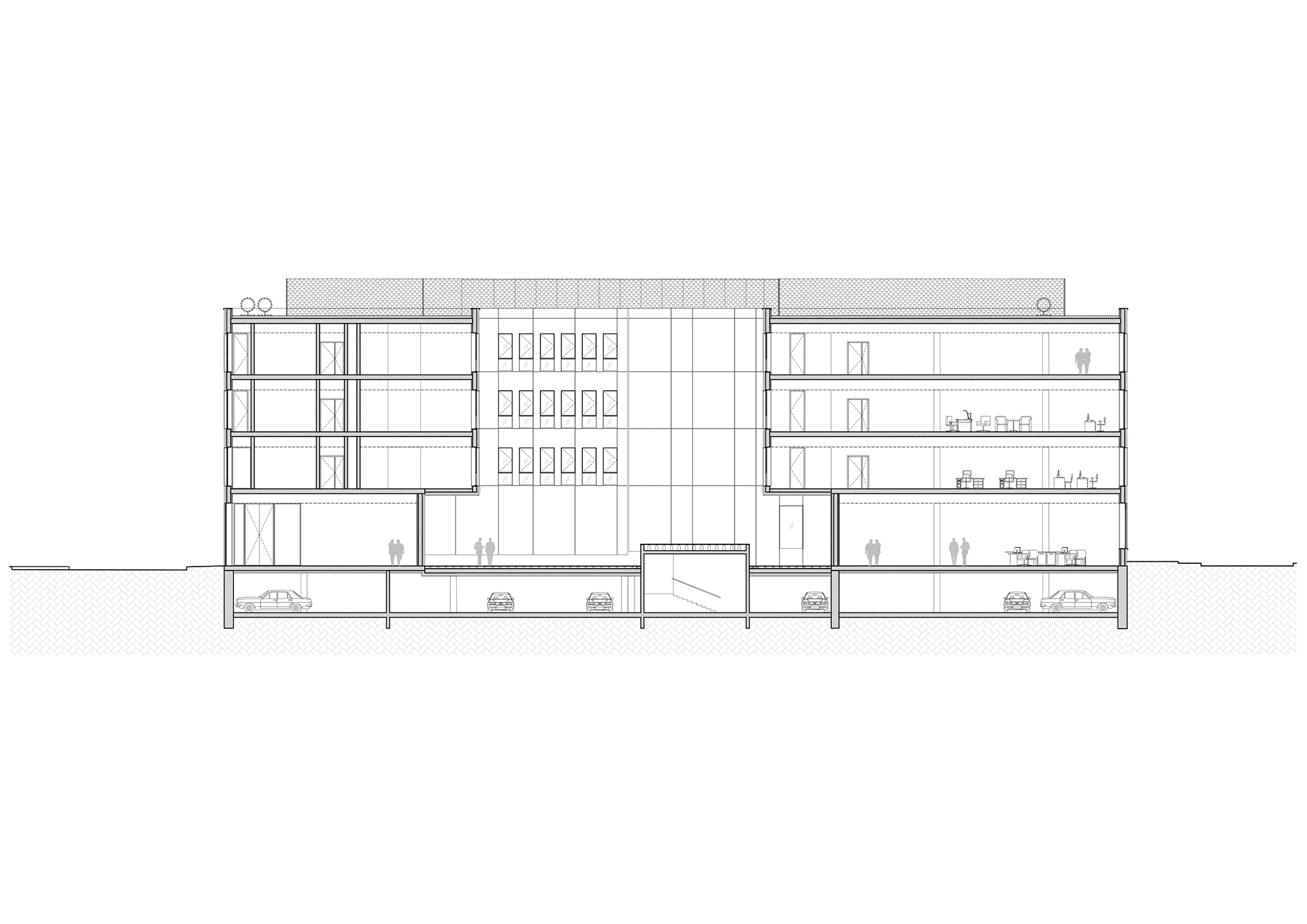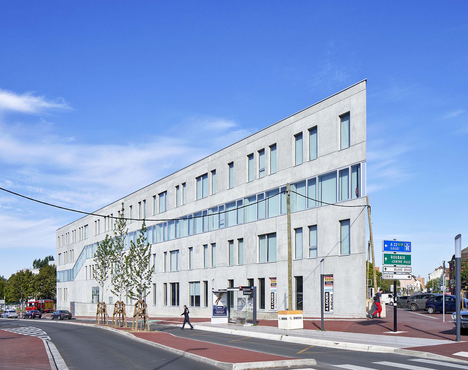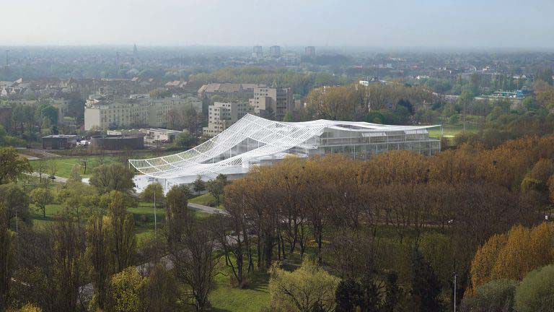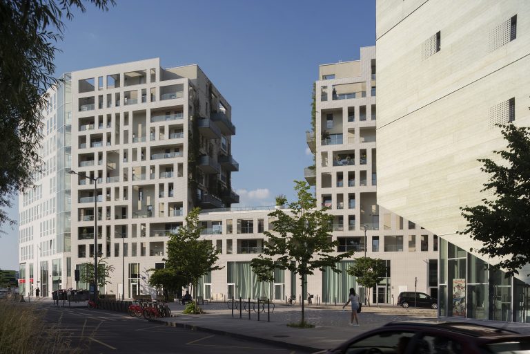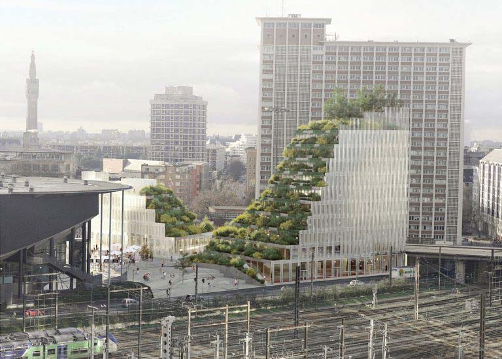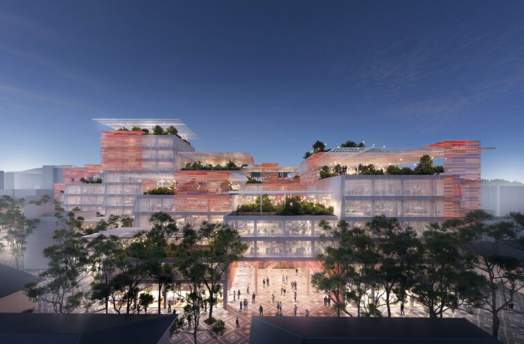The Sebastopol building benefits from its unique urban situation, offering a particular opportunity to re-examine the ways we work and use the city.
An all-concrete, triangular office building is composed of four levels built around a central courtyard, linked to one another with monumental active stairs, visible to the outside world as a continuous glass ribbon that wraps around the building. It is a dynamo for an active city center that will, in evolution, meet its metropolitan vision with the welcome of the international company Booking.com.
The facades of the building are of simple composition, made of high-performance prefabricated concrete, gray smooth appearance with marking of vertical and horizontal joints between the elements.
The active staircases, which provide physical and visual continuity from one level to the next, offer convivial places for informal meetings and relaxation. This concept aims to foster a sense of global belonging and to erase hierarchy. In this way, it embodies the non-hierarchical, flexible working methods and the travel values and dynamic spirit of Booking.com.
In response to the investor’s requests, the building was designed to be sustainable, flexible, and efficient. It is designed over a grid to meet the possibilities of partitioning the floors, each level being divisible into three to six cells.
To meet the short construction times, Coldefy proposed efficient construction methods including prefabricated concrete panels and standardization of the bays. The triangle of concrete and glass is supported by its facades and offers free, open, column-free spaces.
The addition of a commercial façade on the first floor, between the metro station and the train station, perfects the insertion of the building into the topography of the surrounding streets. It serves a friendly living space and an urban purpose. The building was conceived as an urban catalyst, with shops and a crèche designed on the ground floor to revitalize the area, which was formerly just a passageway devoid of shops.
type
Office / Commercial
client
Eiffage Immobilier, SEM Ville Renouvelée
architect
Coldefy
collaborators
BEA (QS, structure, MEP), SERGA (acoustician)
surface
7,600 m² Net Area
status
realized
location
Tourcoing (fr)
year
2019
program
Shops, a nursery and office space
awards
Pyramide d’Argent
drawings
