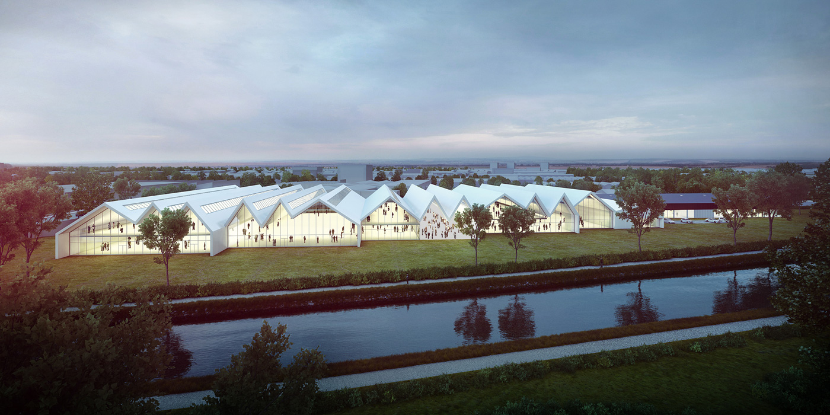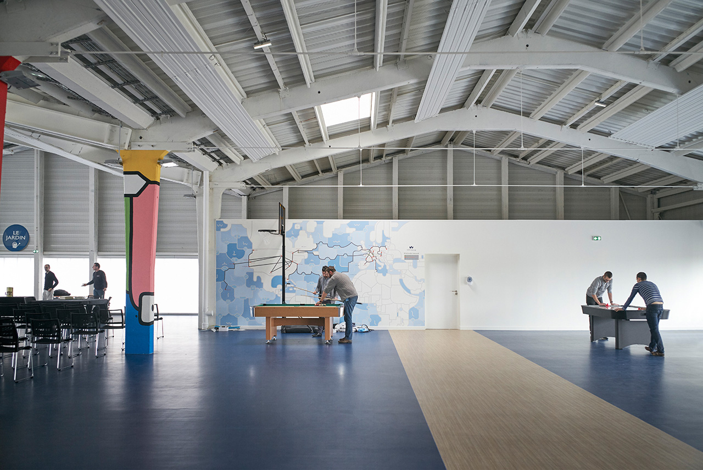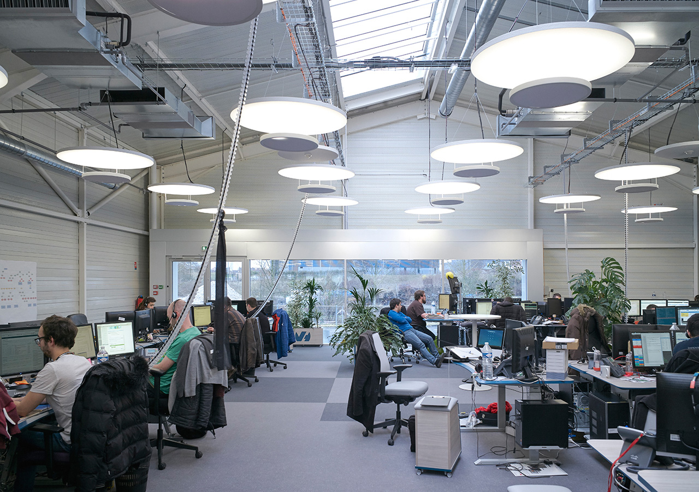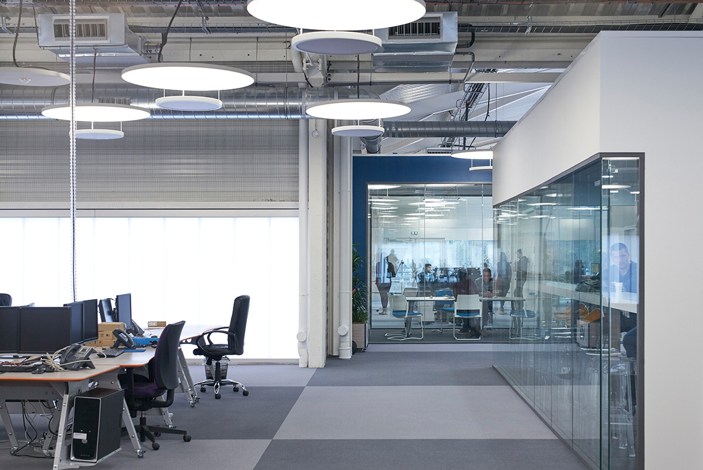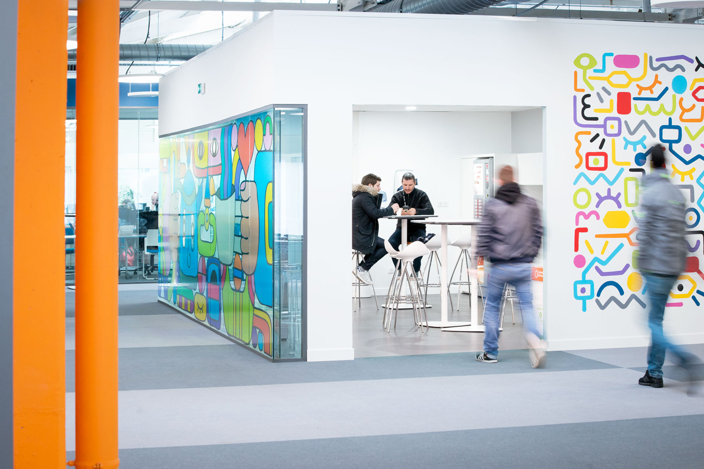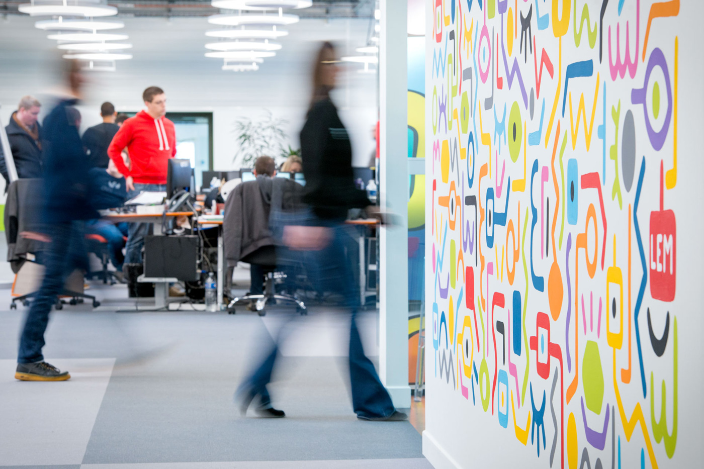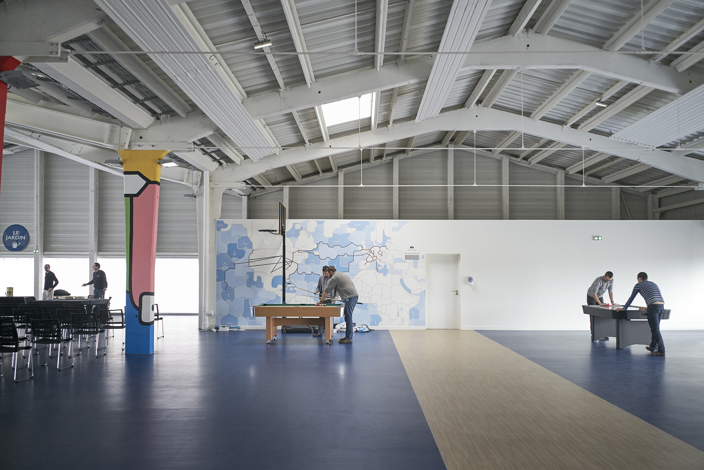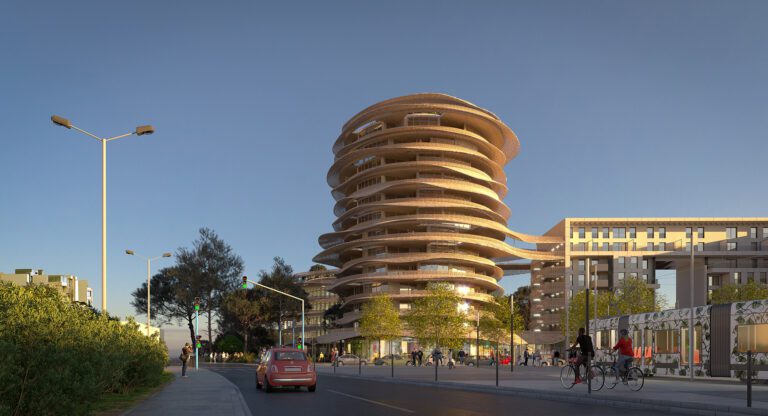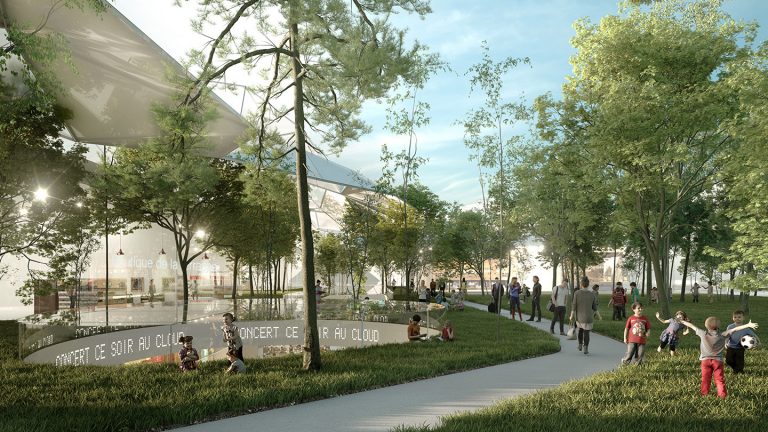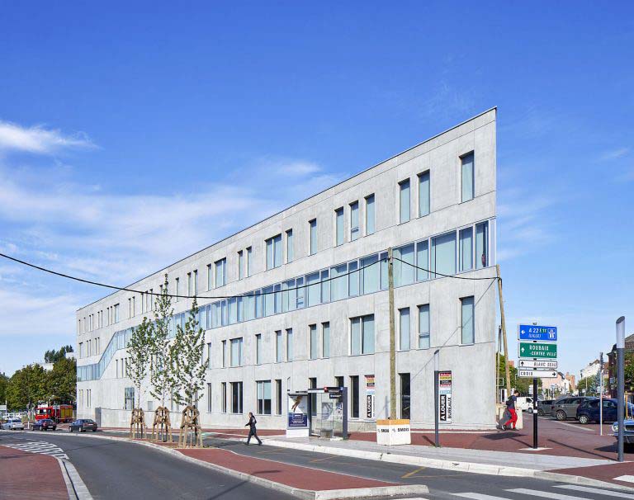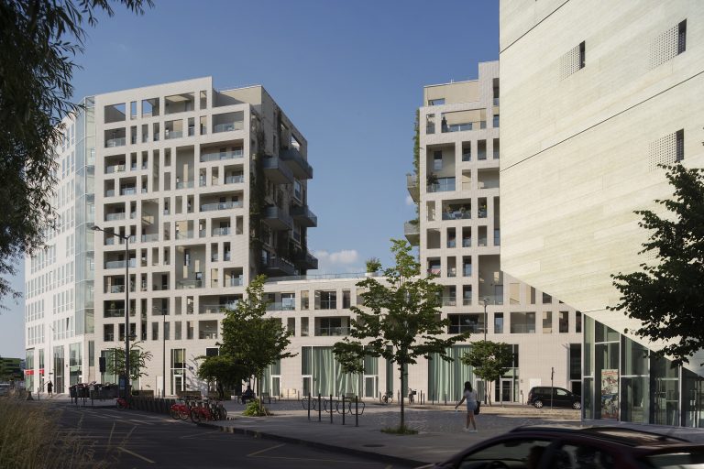At the heart of the profession for OVH is technological innovation. The company continuously engages the principals of anticipation, adaptability and reactivity. This perpetual evolution brings us to imagine the new campus more like research laboratory than a traditional company headquarters. Composed of the rehabilitation of an existing hall as well as several extensions, the architectural project can be thought of as a contemporary “case,” or a large multifunctional tent. CAAU proposes a modular architectural system composed of multiple halls; pure volumes that stretch towards the Roubaix Canal and allow an infinite flexibility of interior layouts.
Multiple units of different forms or functions can be implemented, and the immensity of the combinations possible allow the space and its use to adapt to different values as they change over time. The rehabilitation of the existing hall modernizes the structure by dressing it in anthracite gray cladding. It rests above the body of the building made up of alternating polycarbonate panels and large glazed openings. The contrast brings a lightness to the mass, suspending the upper part of the volume all the while conserving the iconic form of the hall.
type
Office / Commercial
client
OVH Group
architect
Coldefy
collaborators
Aepure, Projex, Guy Jourdan Acoustique, MEIC
surface
12,000 m² / Phase 1: 2,700 m²
status
realized
location
Roubaix (fr)
year
2016
program
Headquarter
