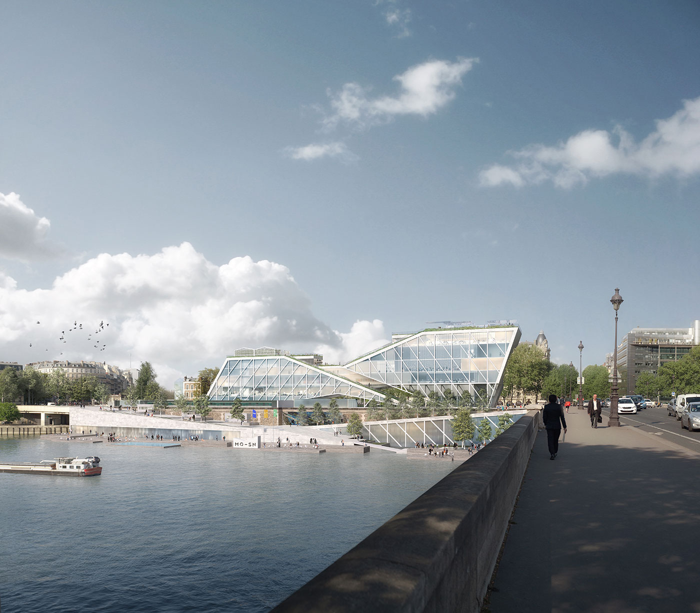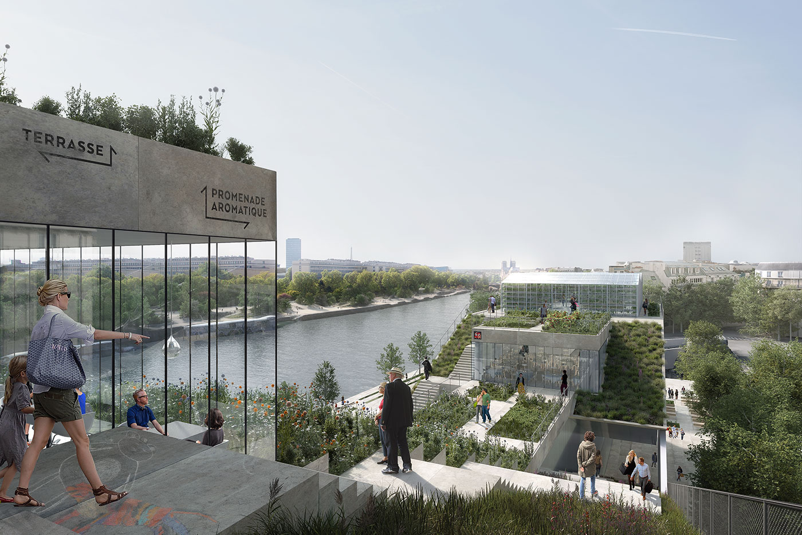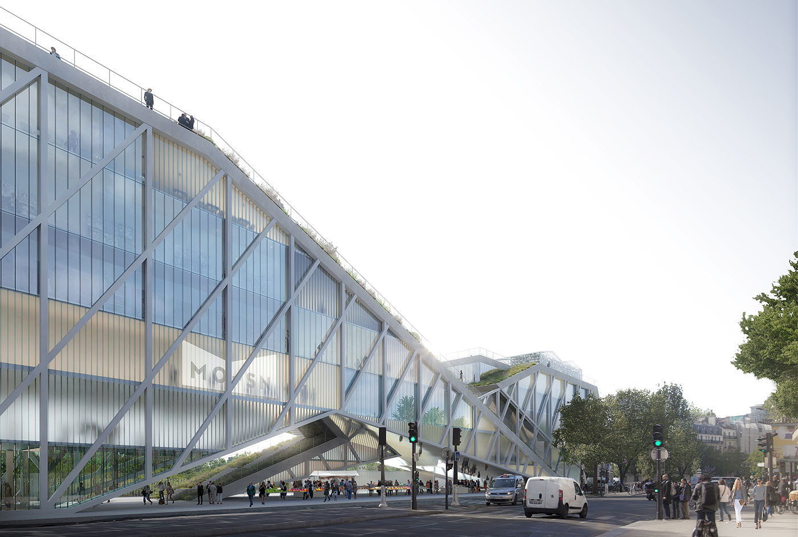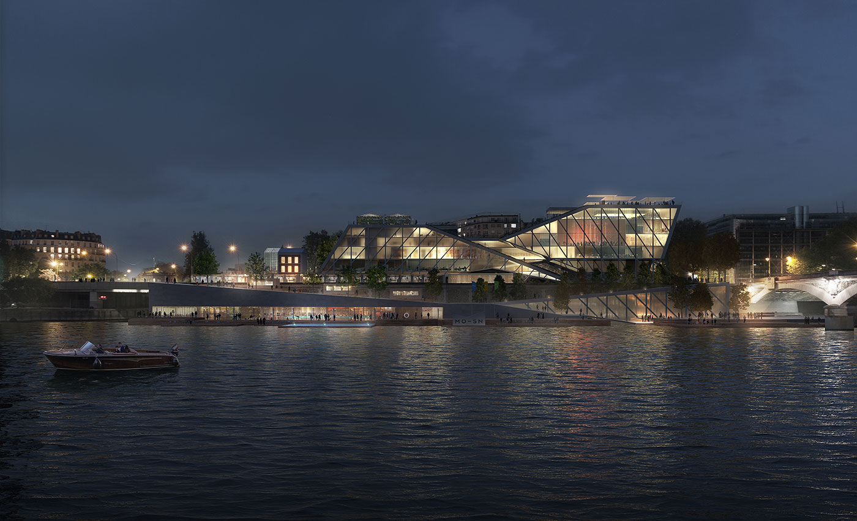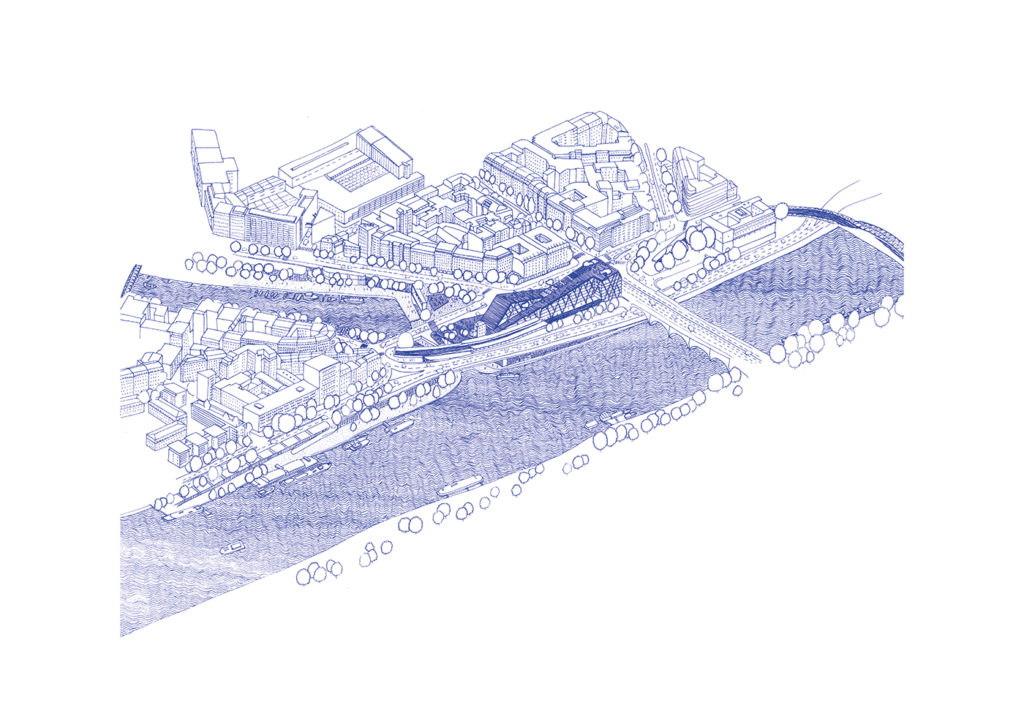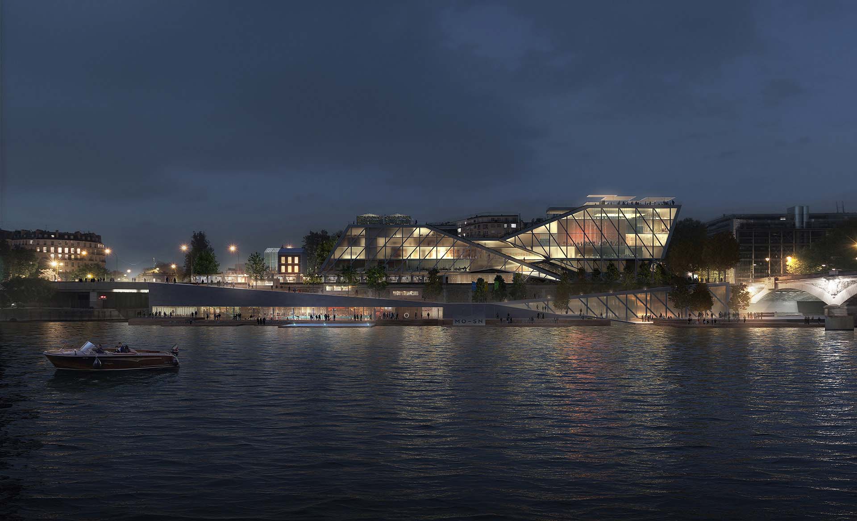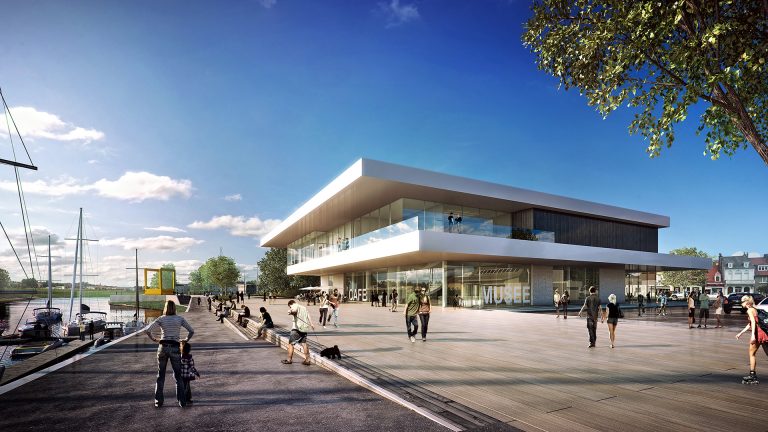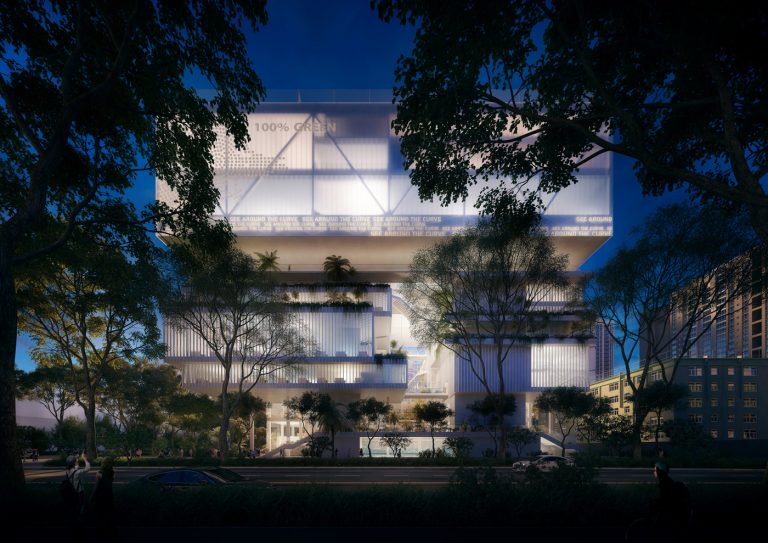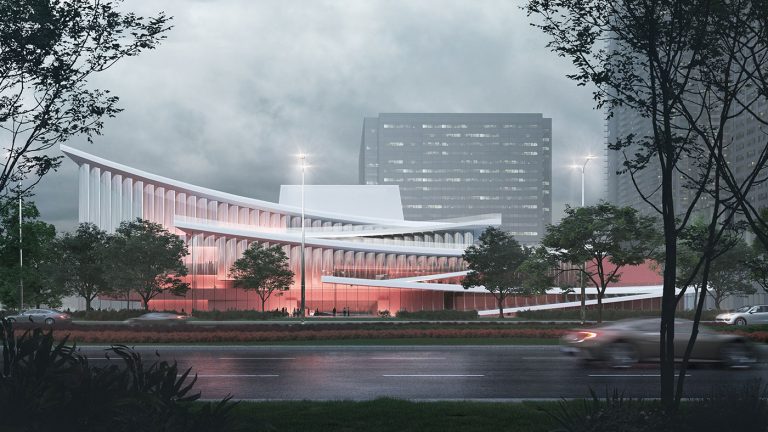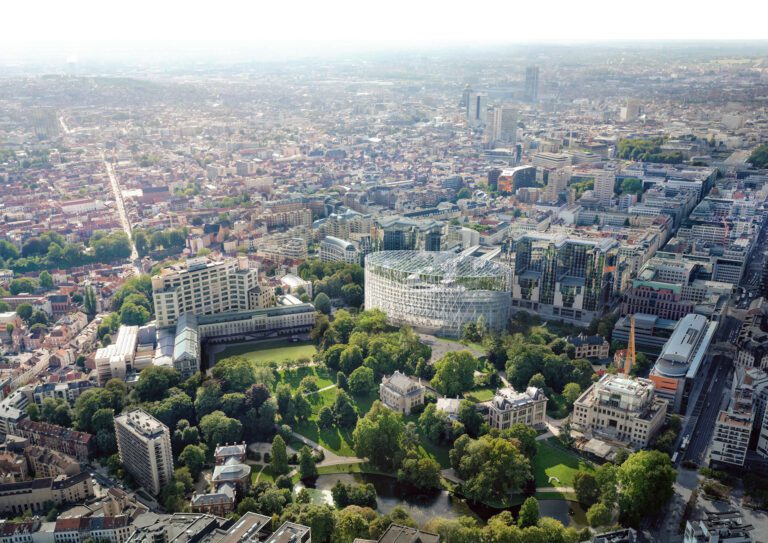The primary objective for this square, which is located in the heart of Paris and yet is a hemmed-in enclave, was for it to be reconnected with while erasing the borders that keep it isolated from its environment. To do so, it was necessary to define the project as a set of uses and flows. The result is an innovative place for urban experiences, consisting of a promenade as a living and interactive space, an immersive theatre that encourages participation in and not merely the attendance of shows, as well as a café and a restaurant, which will benefit from having a dedicated urban agriculture space specialising in aromatic plants. Together, they stand as an invitation to enjoy a journey into the heart of nature, right in the city centre.
The MO-SN is conceived as two interweaving «building-bridges». With two structures rising up into the Parisian sky, there are also two distinct ways to access the ground floor. To the south, there is the entrance to the immersive theatre on one side and that to the terrace restaurant on the other. To the north, the entrance to the aromatic farm is on one side with that of the integration space on the other. The silhouette of MO-SN is identity-defining yet also fits in with the Parisian surroundings.
The use of mineral-based materials, light tones, a steel structure, glass as well as the creation of a local landscape are all elements that resonate with the city. The steel structure is designed as a tribute to early nineteenth-century, French engineering, such as the Halle Baltard, the Grand Palais and the Eiffel Tower, amongst others.
Designed as a double bridge over a square, the project sits on the higher level of the banks, and is thus protected from flooding. Its innovative steel structure is light and does not disturb existing traffic flows, either on the surface or in the city’s subterranean levels. This allows for a clear public space at street level, while safeguarding the pedestrian crossings and access to the Metro.
type
Public / Culture
client
Novaxia
architect
Coldefy
collaborators
Bollinger & Grohmann, S2T, Le Sommer Environnement, Base, DAL
surface
10 582 m²
status
competition
location
Paris (fr)
year
2017
program
Immersive theater, innovative promenade, restaurant
drawings
