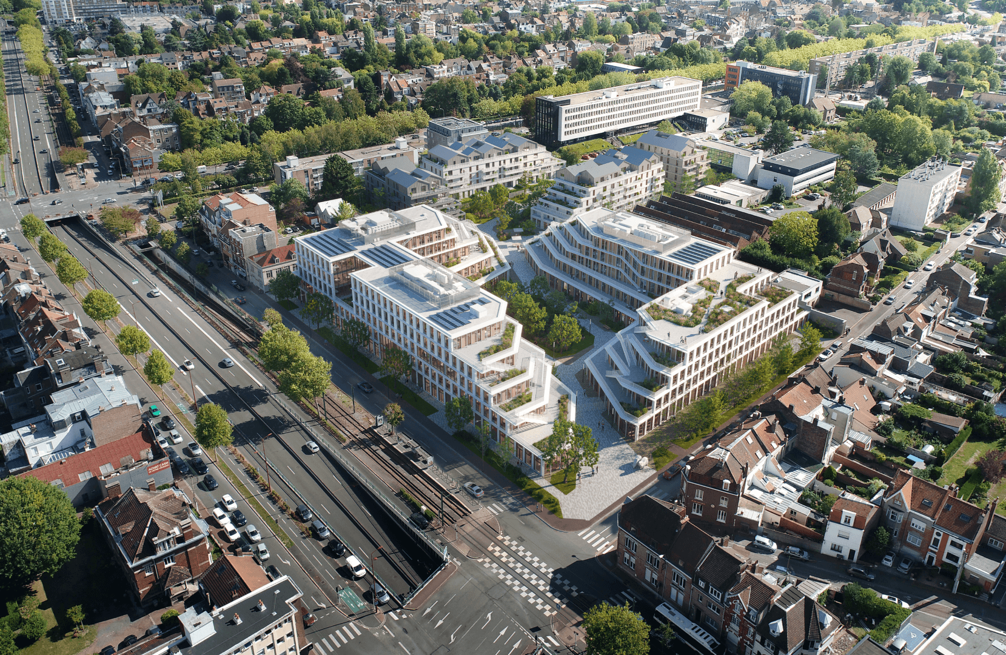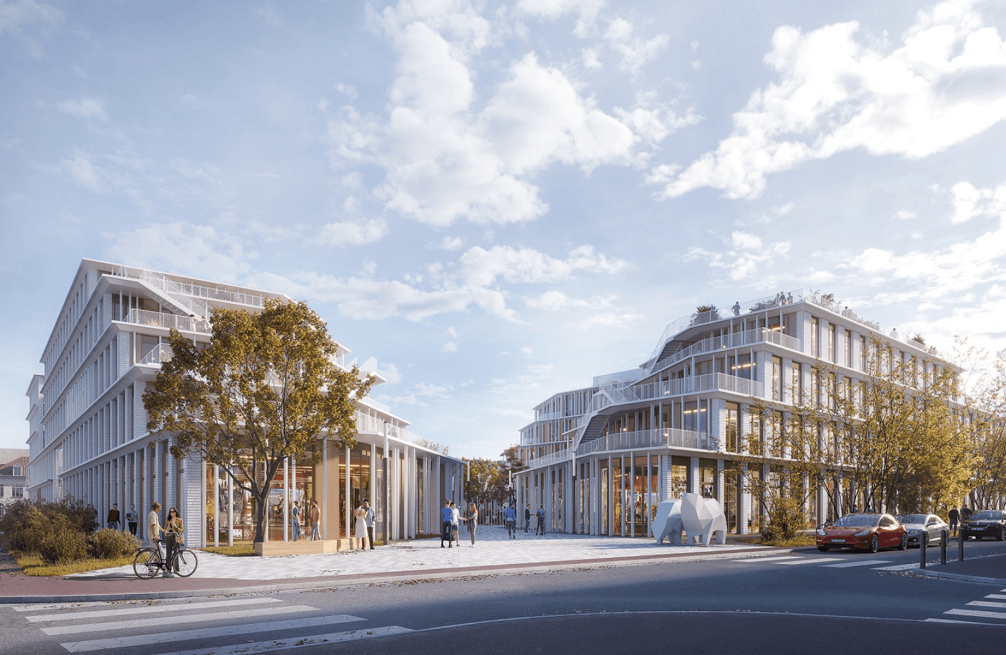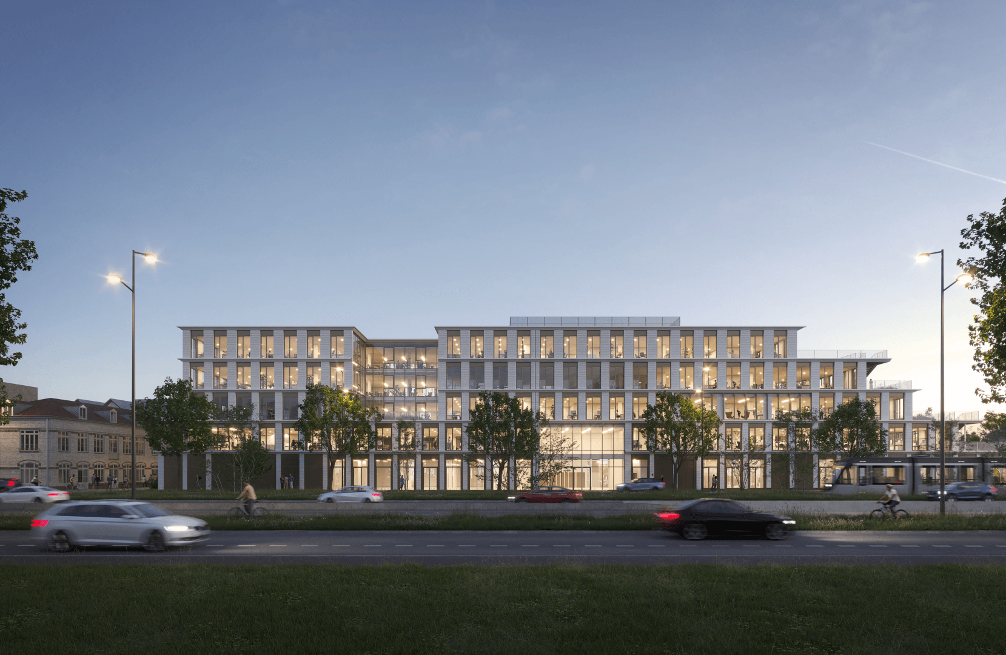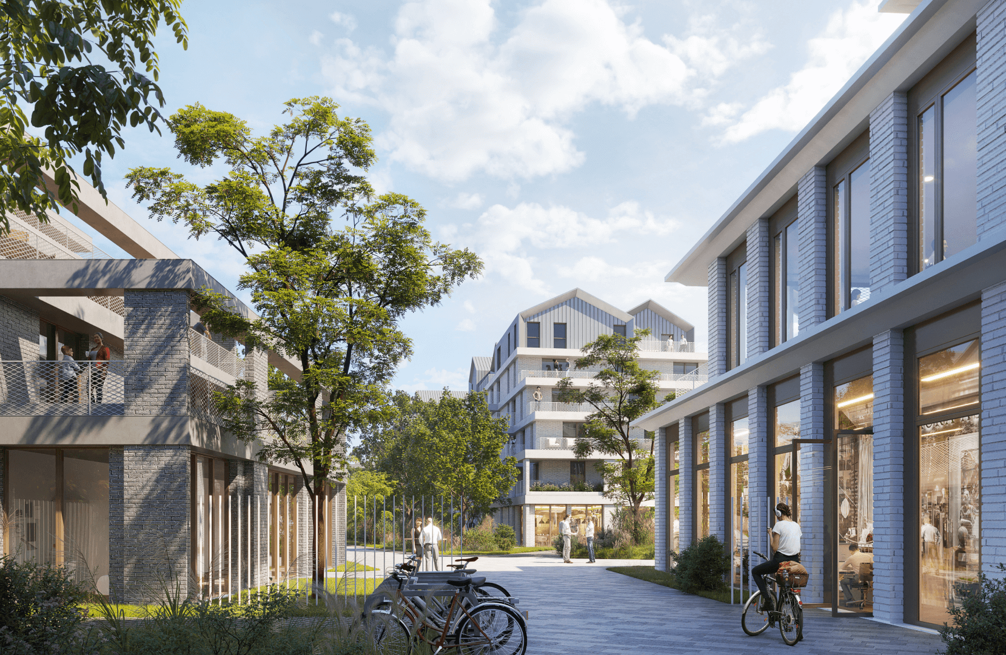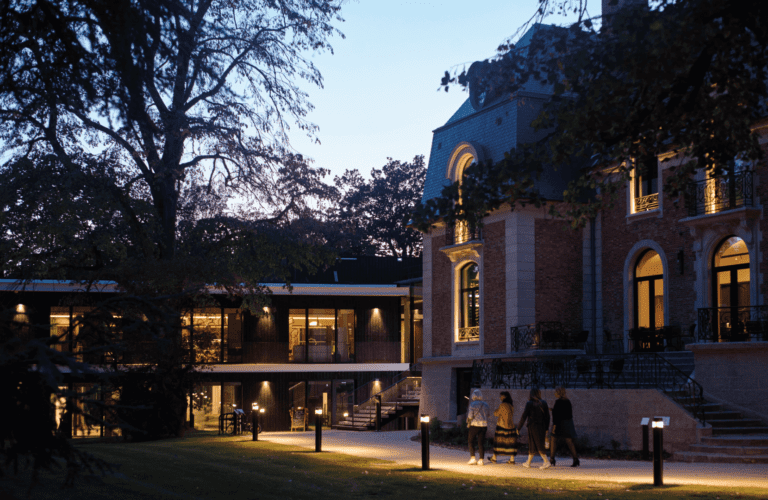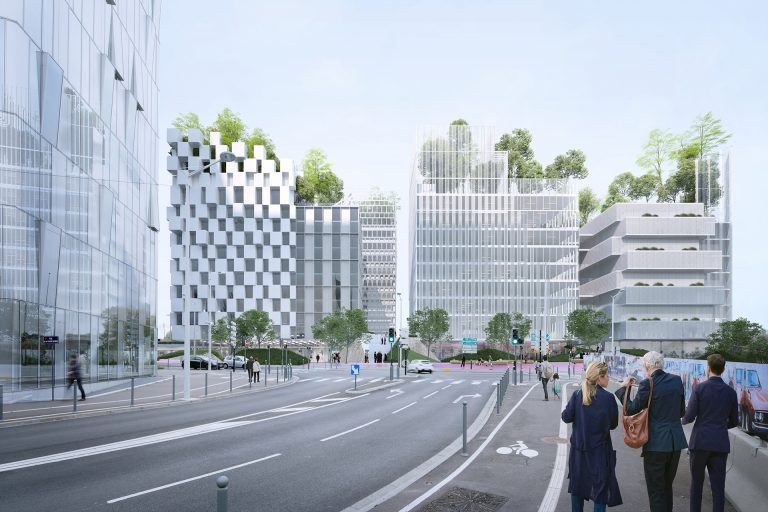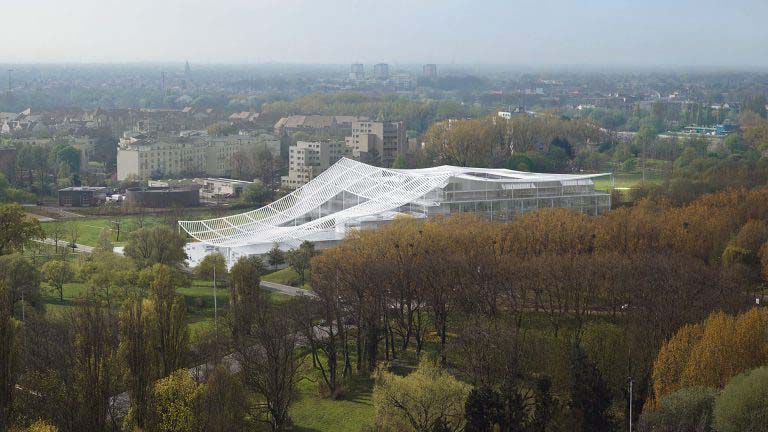The regeneration of the Transpole brownfield in Marcq-en-Barœul develops a mixed-use project in a transforming area, comprising offices and versatile housing, gardens, shops & services (including restaurants), and mobility services, all integrated within an amphitheater of greenery.
In this new living space, residents, clients, and entrepreneurs historically rooted in the area will come together with the aim of creating new global economic and human successes. It is an architecture of quality, conducive to encounters, whose uniqueness is expressed through a fully pedestrian ground and a play of terraces and gardens. The design of the facades was guided by the desire to achieve simple and harmonious architectural expression throughout the project, while making the office buildings a distinctive ensemble of architecture. The project creates a connection between the Grand Boulevard and the various activities in the neighborhood, with a welcoming and lively entrance.
This place, embodying environmental, societal, and economic ambitions summarized by the triple positive impact, will be a crucible for new uses and diversity. It emphasizes the preservation of architectural and environmental identity while promoting controlled and sustainable growth. The program highlights the importance of social diversity and aims to reduce housing disparities.
type
Office / Commercial
client
Nhood & Sogeprom - Projectim
architect
Coldefy
surface
28 524 m² Net Area
status
under construction
location
Marcq-en-Baroeul (fr)
year
2024
program
Offices, Housing, Shops, Underground parking
design team
Coldefy, Architect – Projex, Engineering – PRO-IC, Cost Consultant – SLAPm, Landscape Architect – Diagobat, Environmental Engineering and Certification Monitoring
