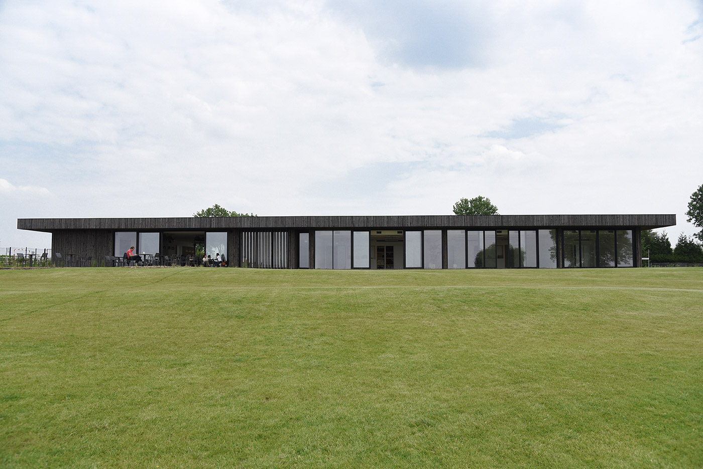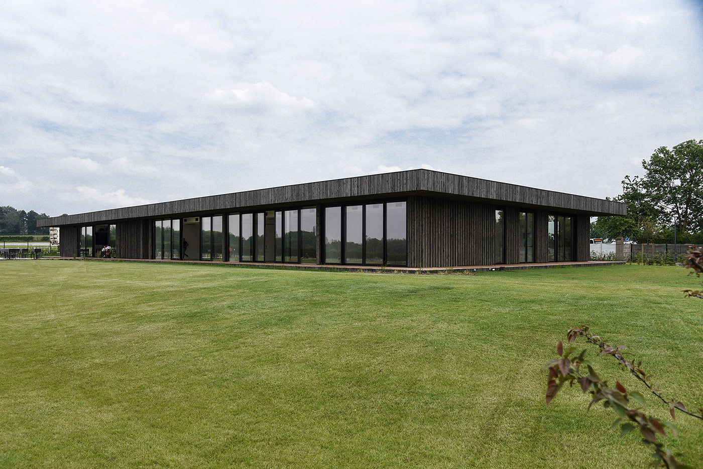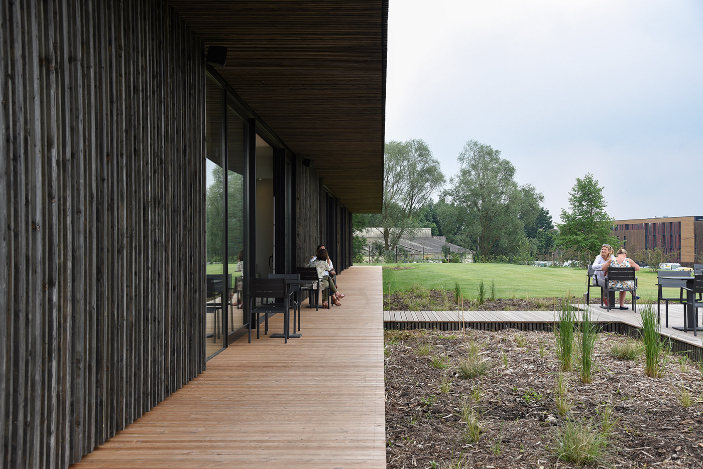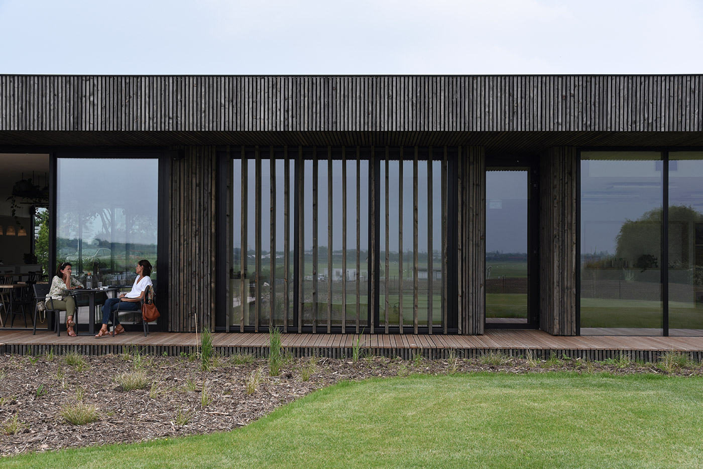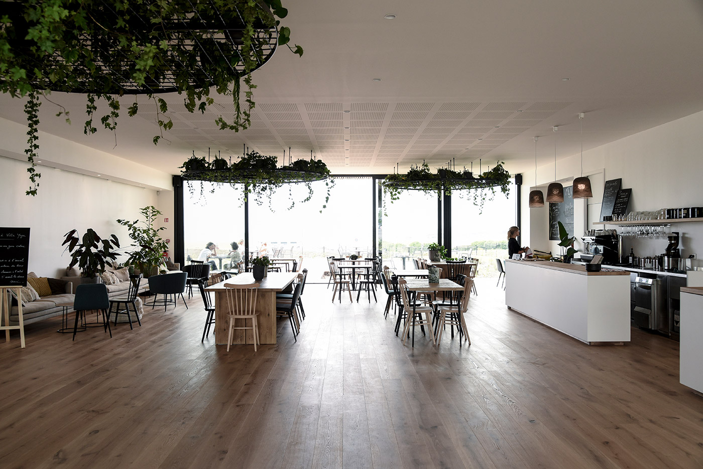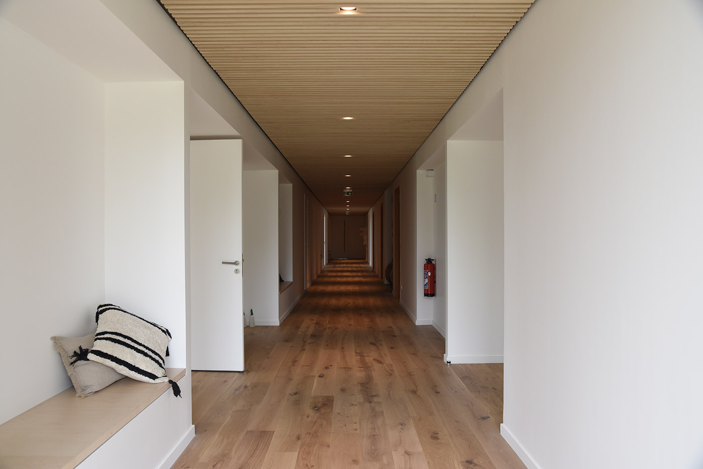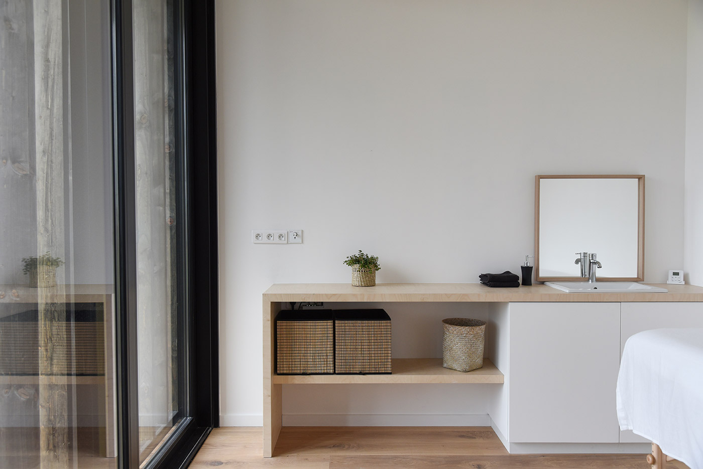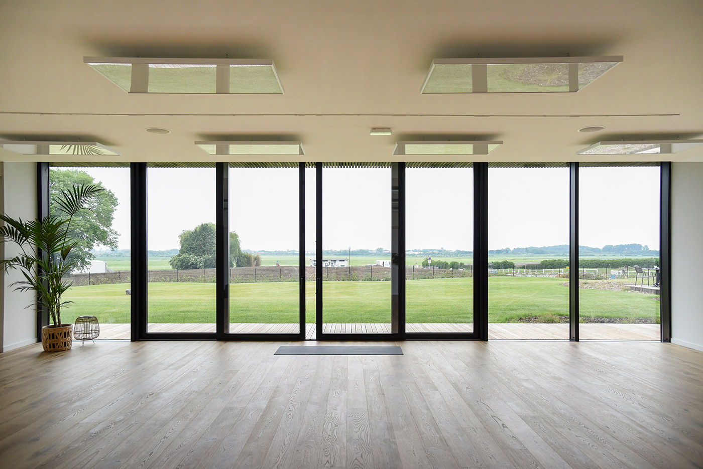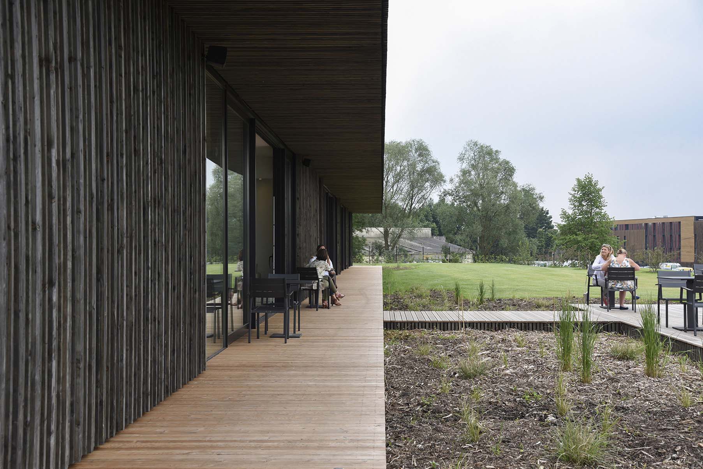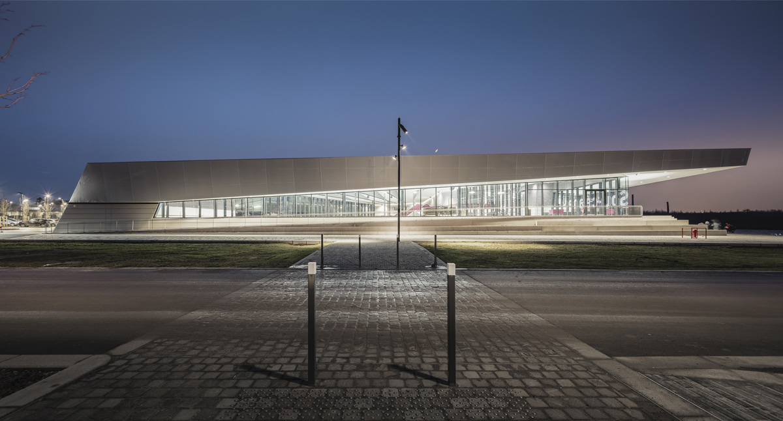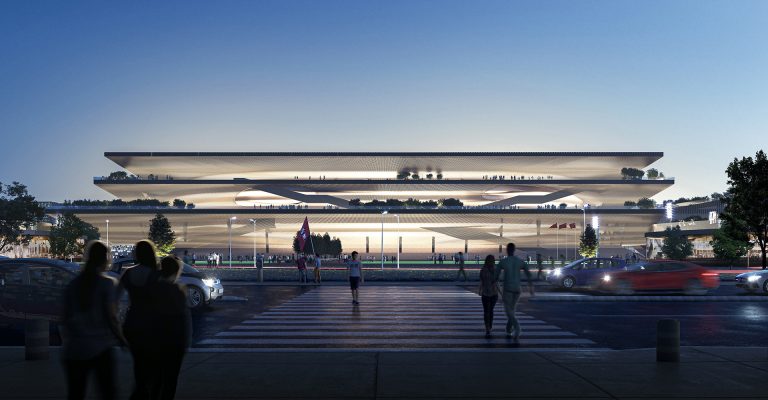The Bondues Villa Yoga wellness center is located in the heart of an open planted plateau. The architecture of this pavilion resembles a very simple composition: a formal clarity is established in all its aspects, resonating with the surrounding nature. Two horizontal elements fit into the landscape, forming immediately readable lines of composition. The awning creates a unity conducive to calm and contemplation. It surmounts the plinth which extends from the interior space to the terrace. The building then sits slightly elevated and sits delicately on a carpet of greenery, creating a feeling of balance and simplicity. The large bay windows on sliding frames are the showcases of a transparent and welcoming space. They slide to open onto the landscape and erase any border between the inside and the outside.
The overhangs of the wellness center frame the landscape and offer orientations and trajectories for the human eye. They are an invitation to extend the sensory experience outward. This horizontal extension filters the light and constitutes a protective shelter in bad weather. From this unit emanates a warm atmosphere, in the heart of a villa set in lush greenery.
type
Sport / Wellness
client
SCI Arpatoli
architect
Coldefy
collaborators
Projex, P2L
surface
865 m² Net Area
status
realized
location
Bondues (fr)
year
2017
program
Well-being area, yoga and gentle-sports room, massage areas, and cafe
