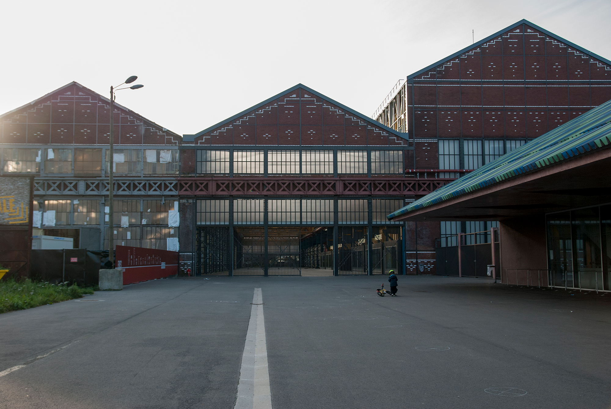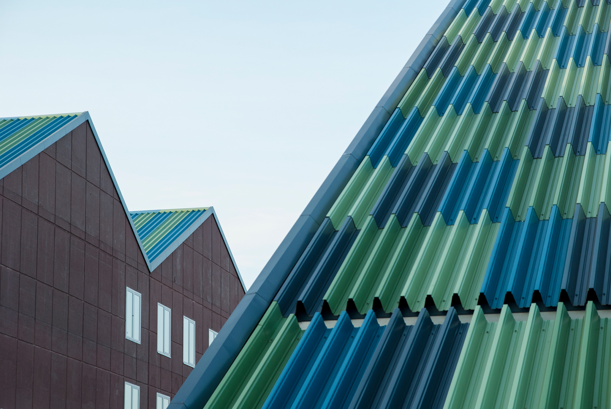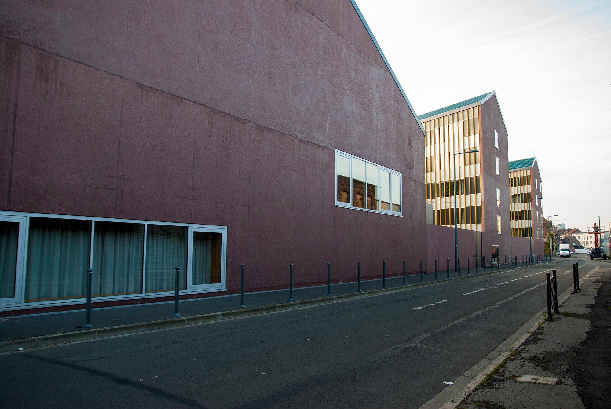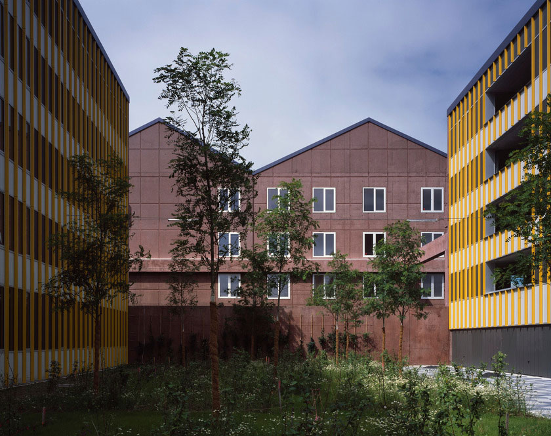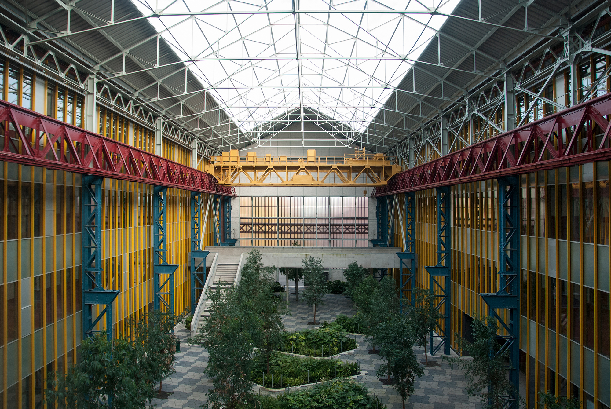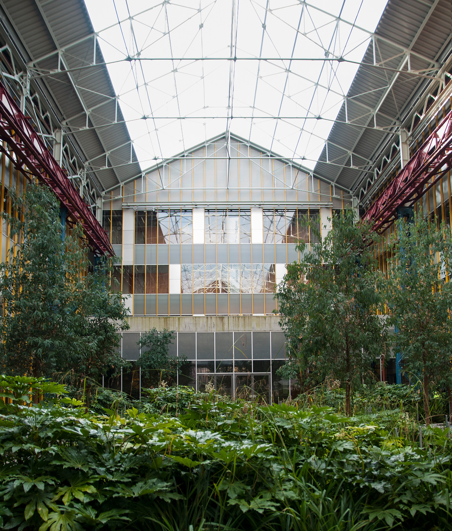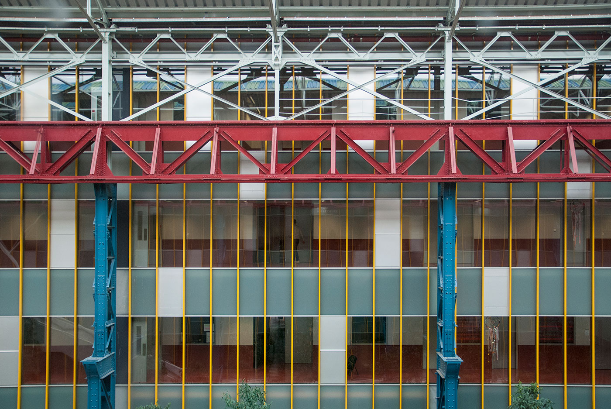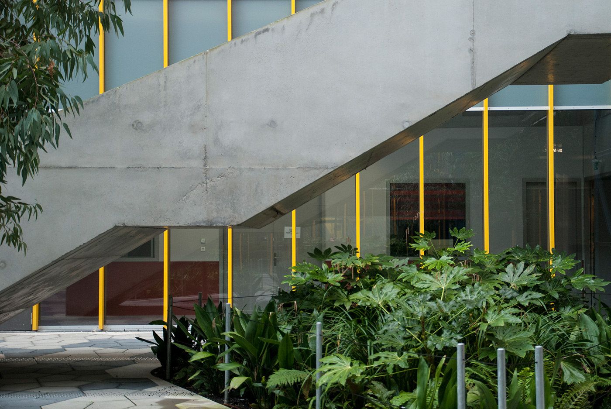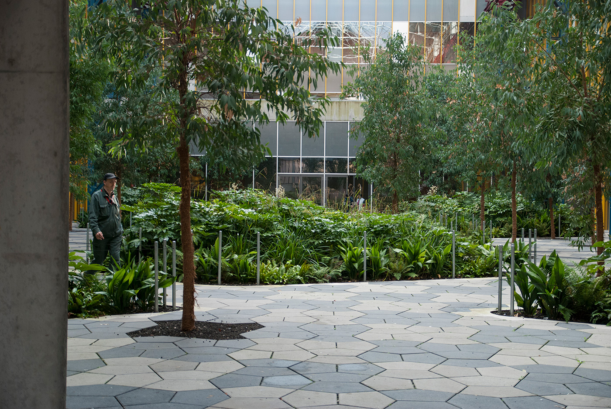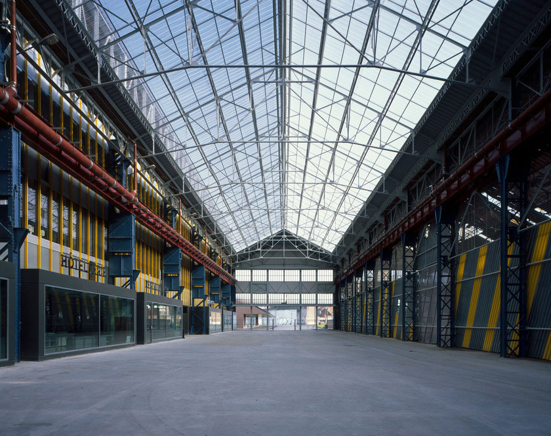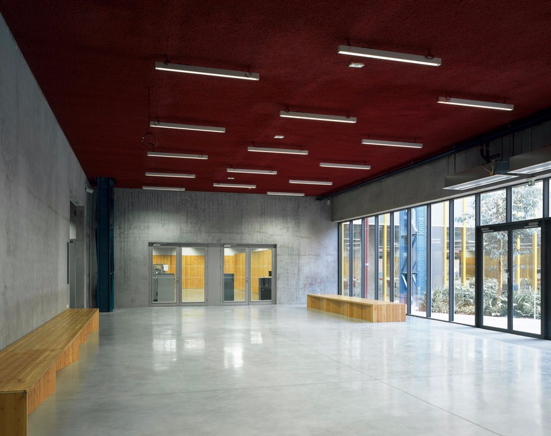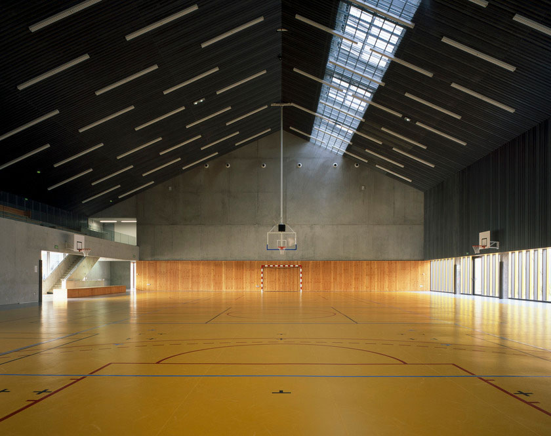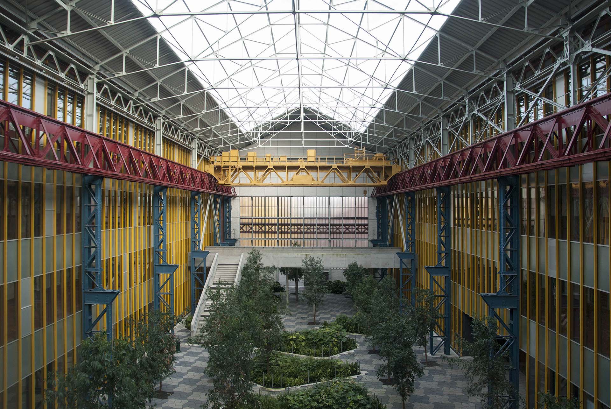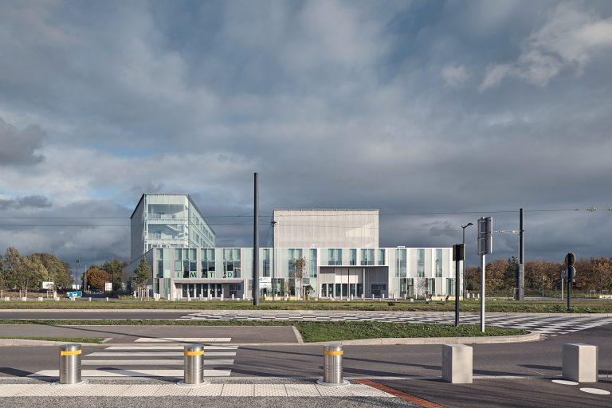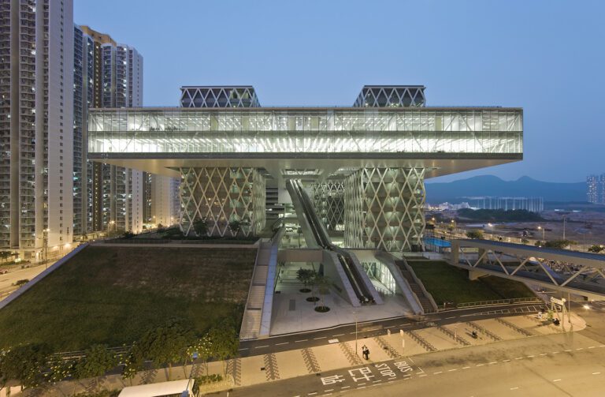The establishment of the Lycée Hôtelier International de Lille (LHIL) on the Fives-Cail-Babcock (FCB) site is a significant first step in the transformation of an industrial site of historical importance. The master plan intended to rehabilitate the large structures and open spaces of this disused industrial complex aims to retain the existing scale, monumentality and spatial qualities.
The objective is to make the new LHIL a rich and intense place, while keeping a trace of its industrial heritage. The halls that we have decided to keep bring a light touch to their restoration in order to highlight their monumental scale and their history. The new buildings we propose are pragmatic and share a tectonics and materiality related to existing buildings. Here it is less a question of making the new and the old respond to each other, than of giving power to a new coherent whole. The hotel school fits into the footprint of the old factory. The meeting place between the FCB site and the town nearby accommodates a new set of buildings, formed by the gymnasium, boarding school and staff accommodation. These uses seem to us to ensure the best possible transition between communities nearby and the new occupants of the future FCB district.
type
Education
client
Ville De Lille et Conseil Régional Nord-Pas-de-Calais
architect
Caruso St John Architectes (lead), Coldefy
collaborators
Bureau Michel Forgue, Batiserf Ingénierie, Inex, CSD Faces, Arwytec, Tauw, Aptec MO, Cabinet Merlin, CIAL, Arobat.
surface
26 165 m²
status
realized
location
Lille (fr)
year
2016
program
Rehabilitation and extension - building composed of an international high school for hotel, catering and food trades, a modular gym open to the public, a 120-bed boarding school, a collective building of 8 four-bedroom housing units with garage, and school shops (restaurant, bakery, florist)
