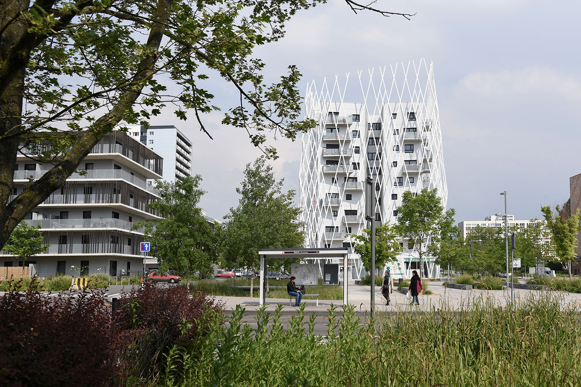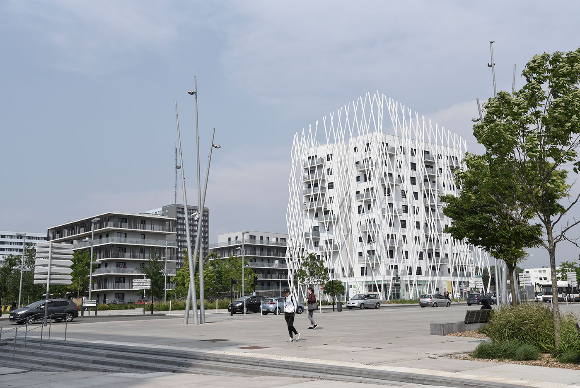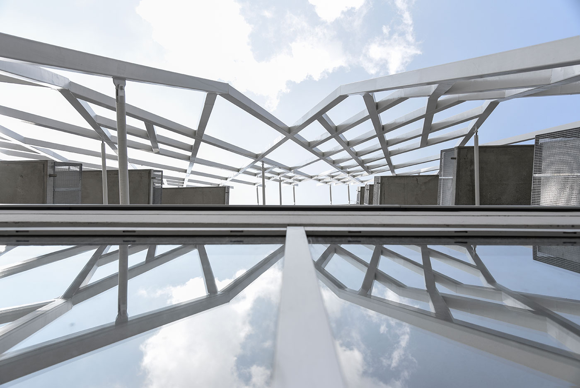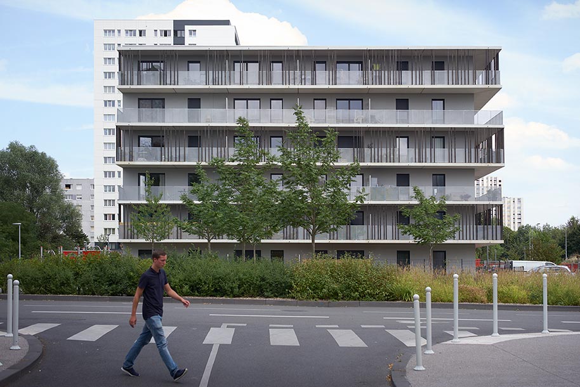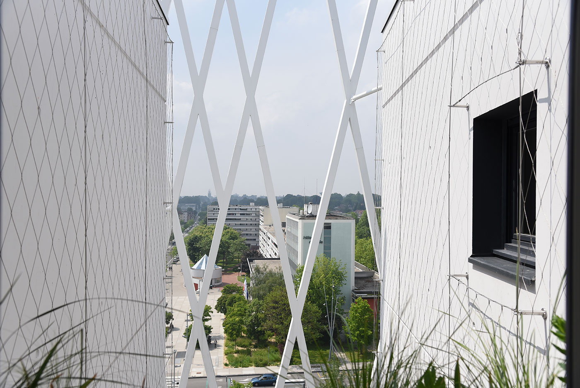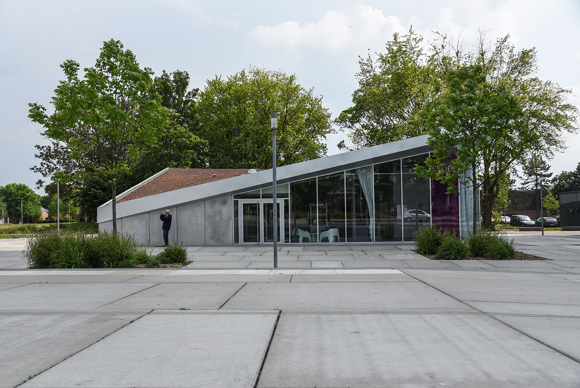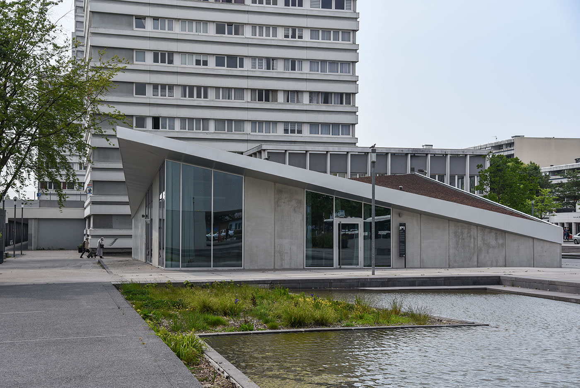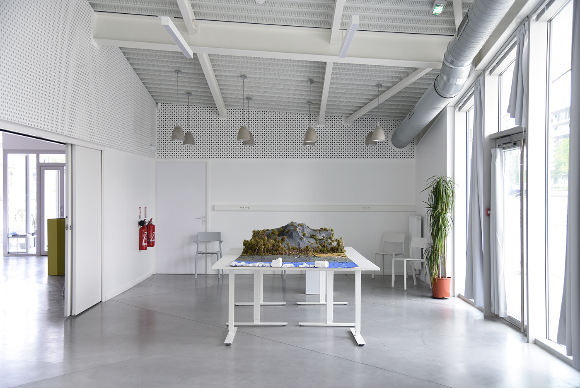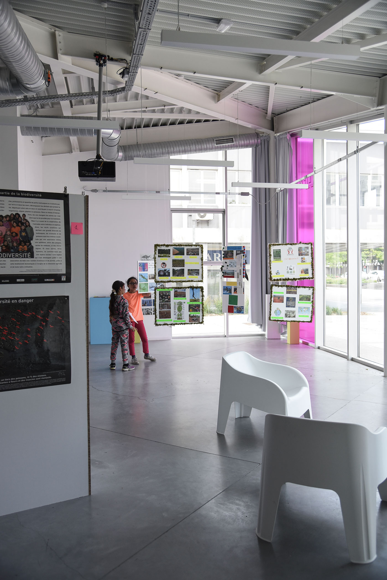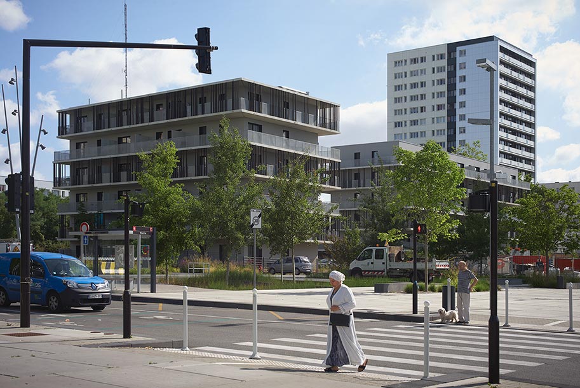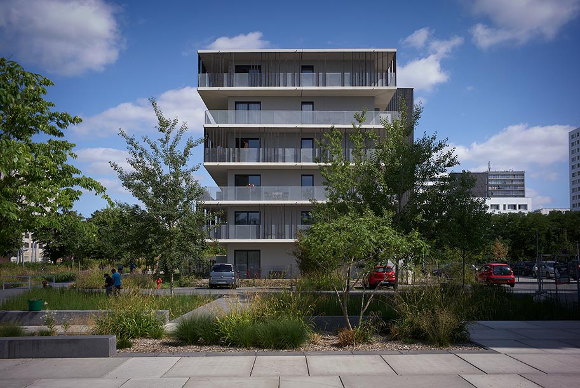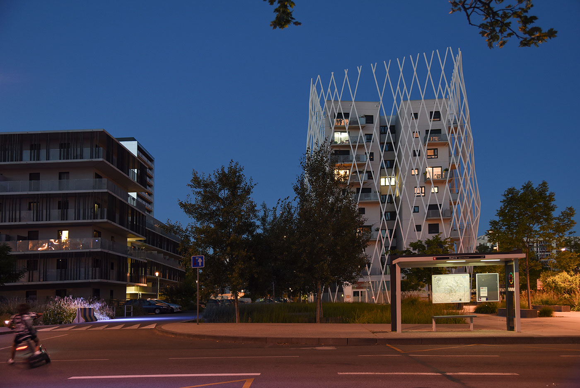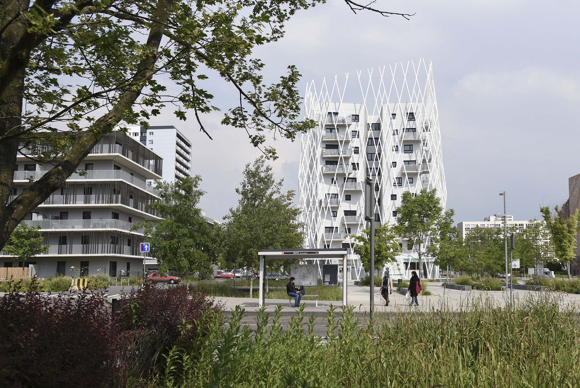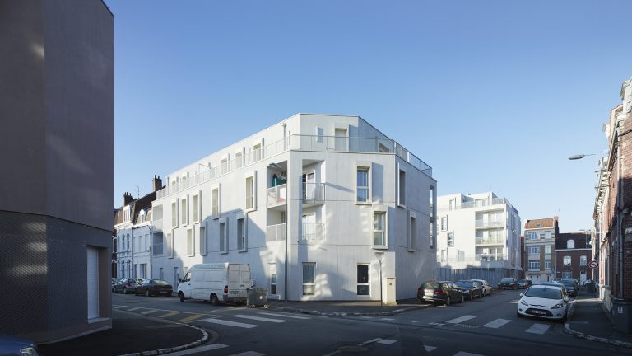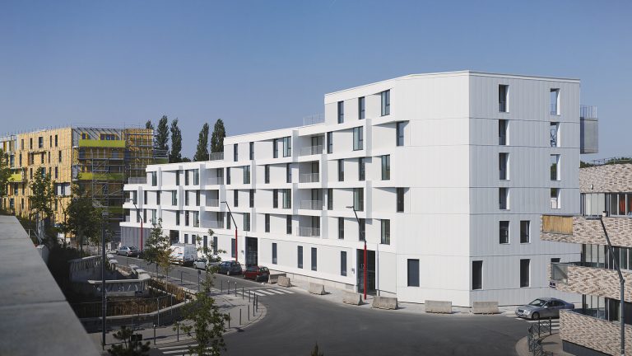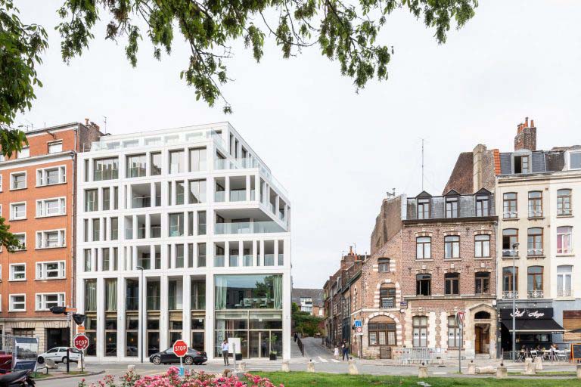The project is composed of three different operations: a vertical residence of 50 apartments, two buildings of multifamily housing and a dining facility; they will mark the new plaza, the “centrality,” and reinforce the link between “living” and “habitation.” The façade of the vertical residence is covered by open lattice work, sheltering the multiple balconies. The building composes the public space and participates in the renewing of this major space.
The two multifamily housing buildings are wrapped in a bamboo filter, in dialogue with the immediate surroundings that mixes mineralsurfaces and large open green spaces. The offset exterior walkways allow at the same time the availability of exterior space for each apartment as well as the creation of a dynamic nature for the entire operation.
The volume of La Proue is characterized by a set of slopes that create its roof, establishing a green landscape. The steepest slope connects with the ground plane creating continuity with the public space, notably with the place de l’Europe. This effect is reinforced by its glazed facades that offer a view across the new center.
type
Residential
client
Linkcity
architect
Coldefy
collaborators
Symoé, EMA, Bouygues
surface
6 300 m² Net Area
status
realized
location
Mons-en-Baroeul (fr)
year
2017
program
103 housing units, retail space
