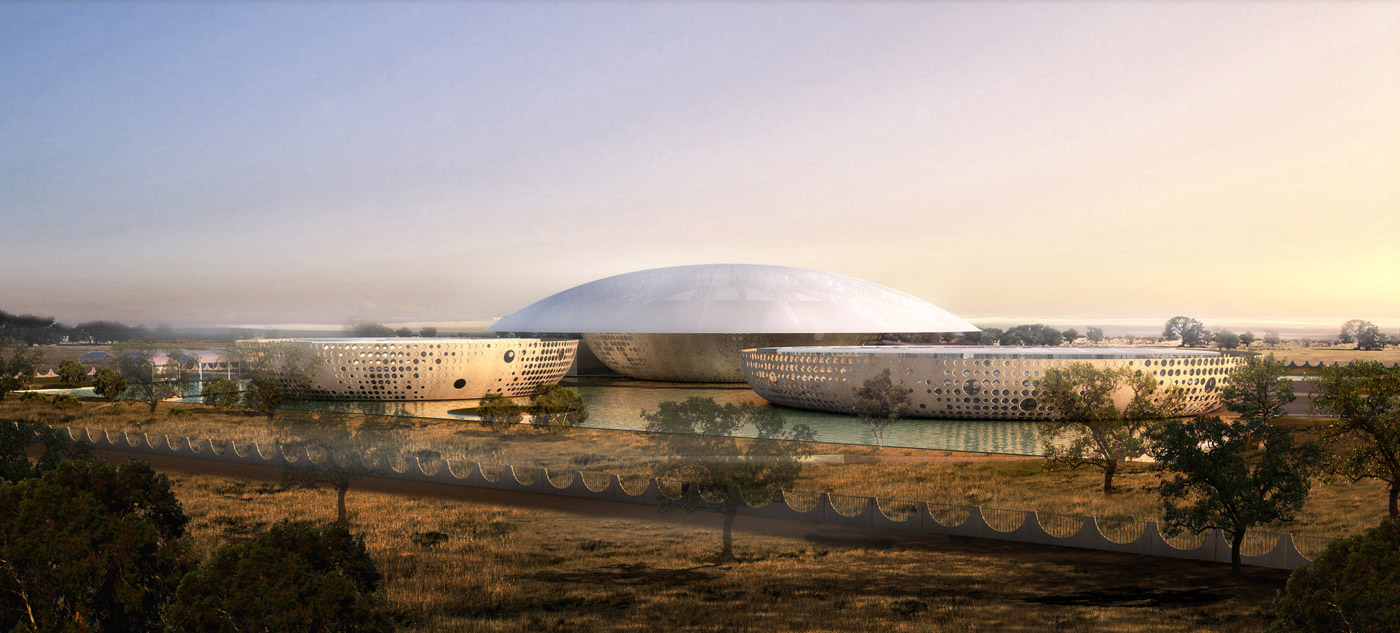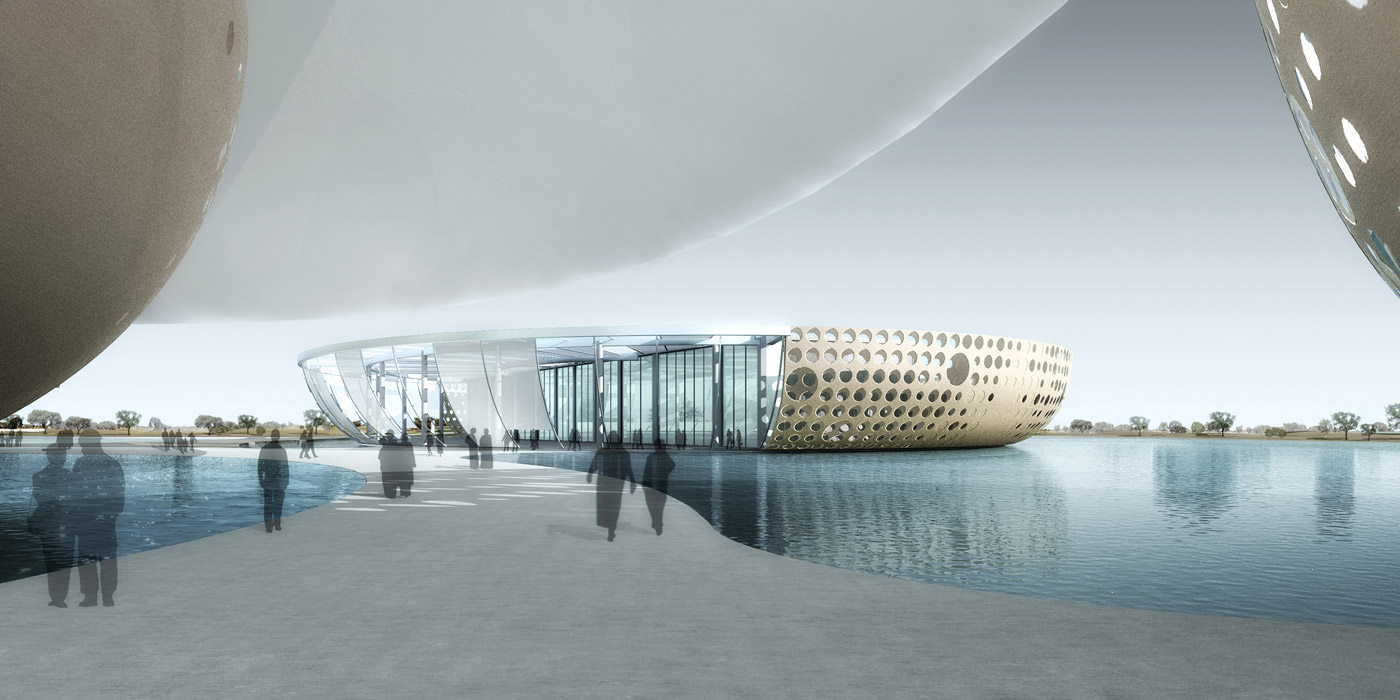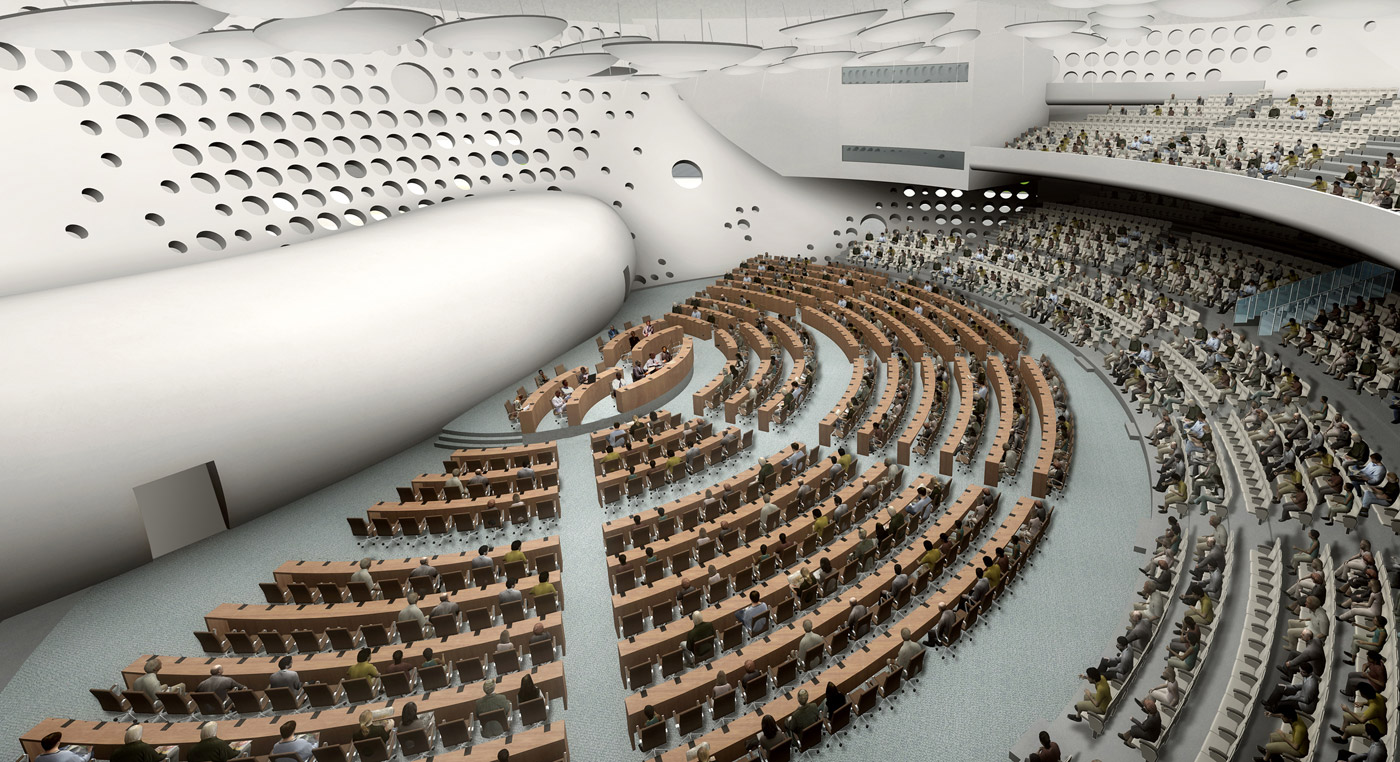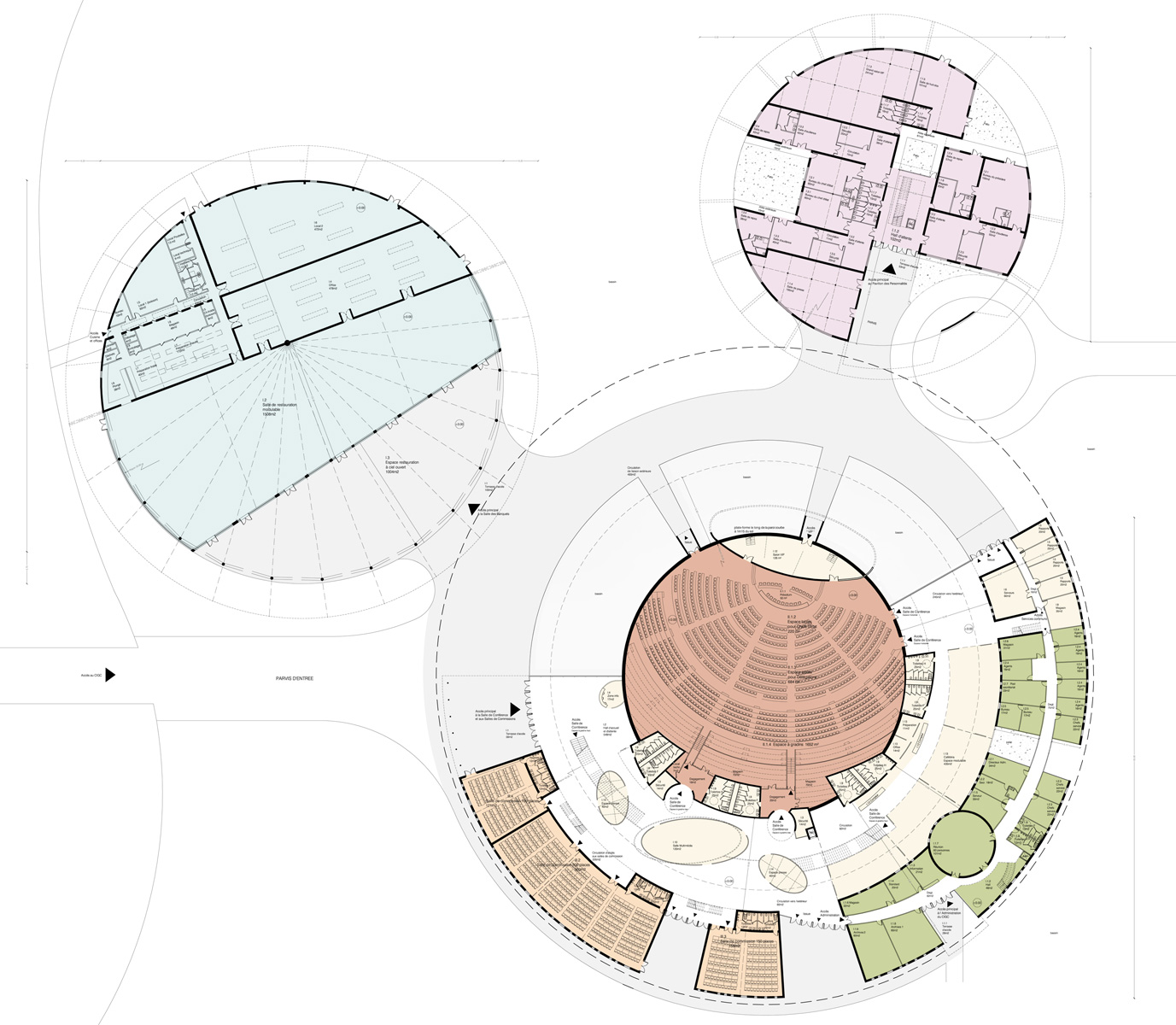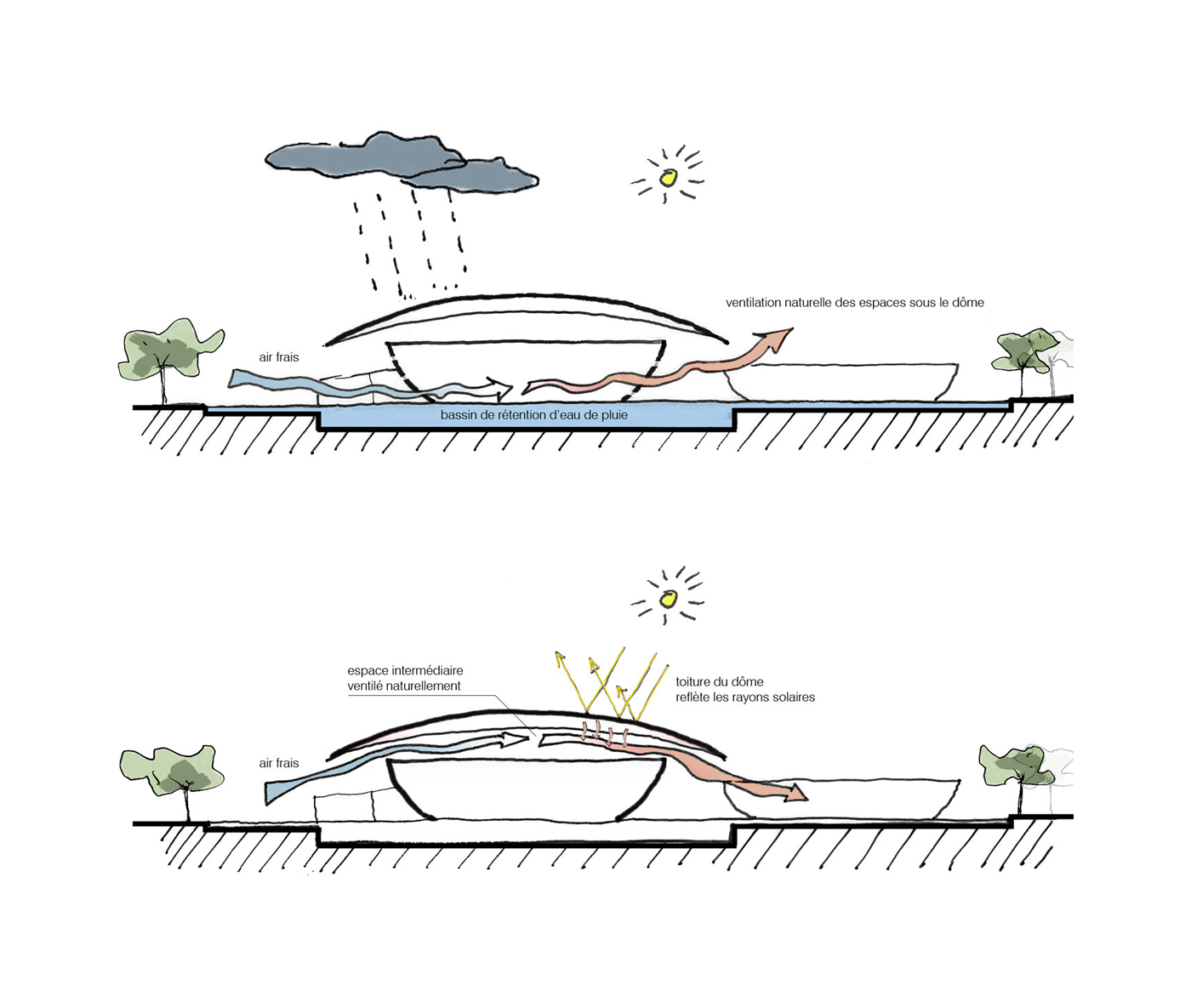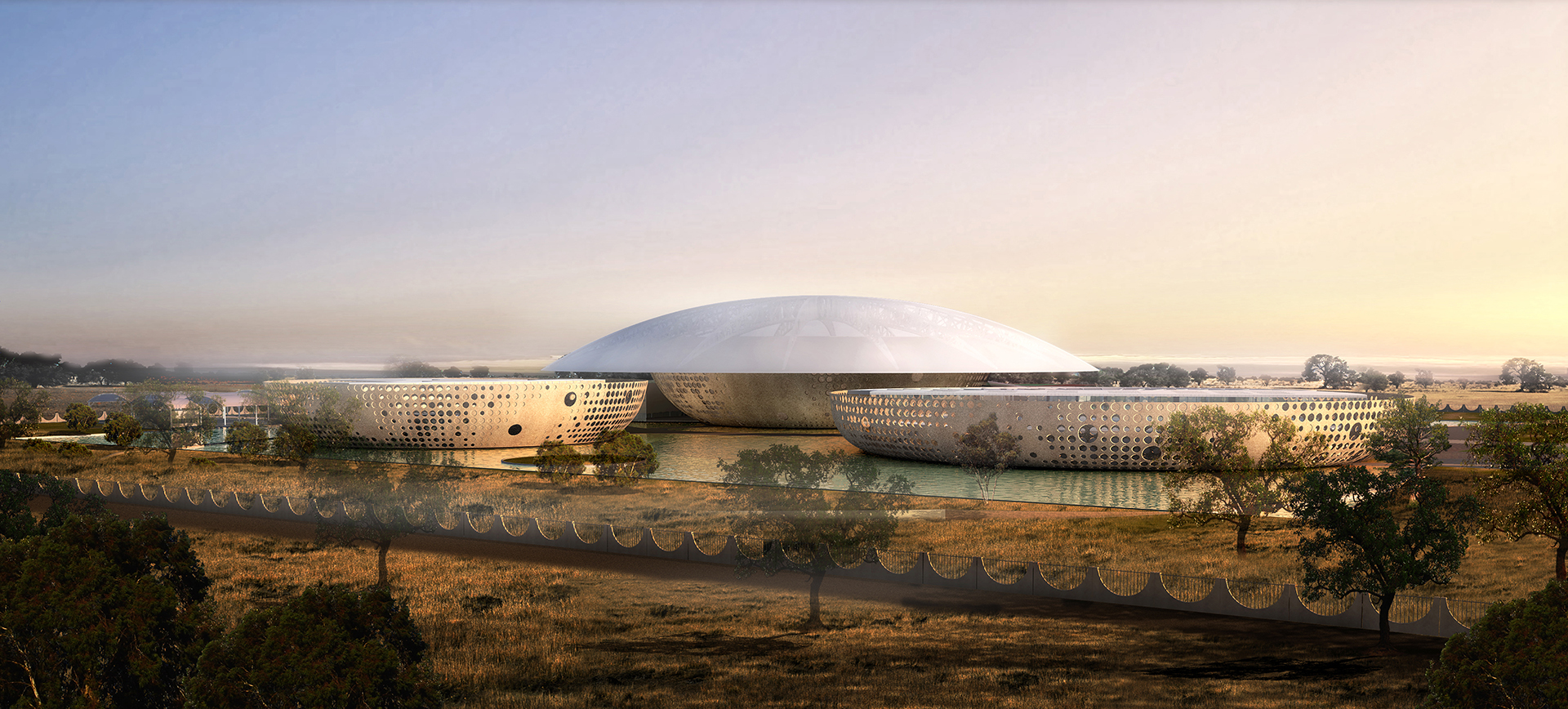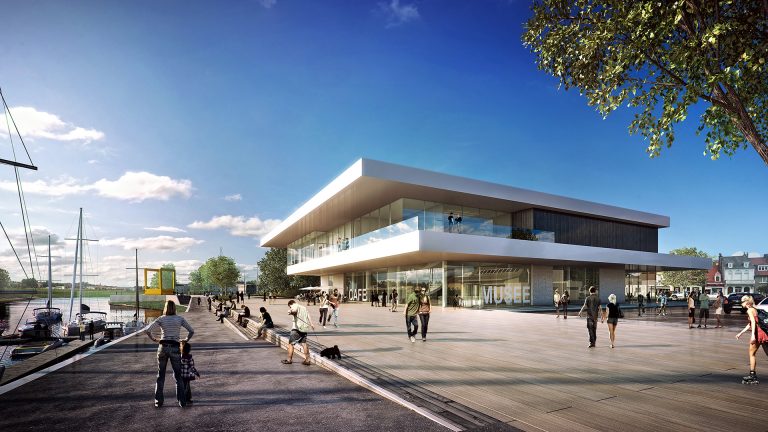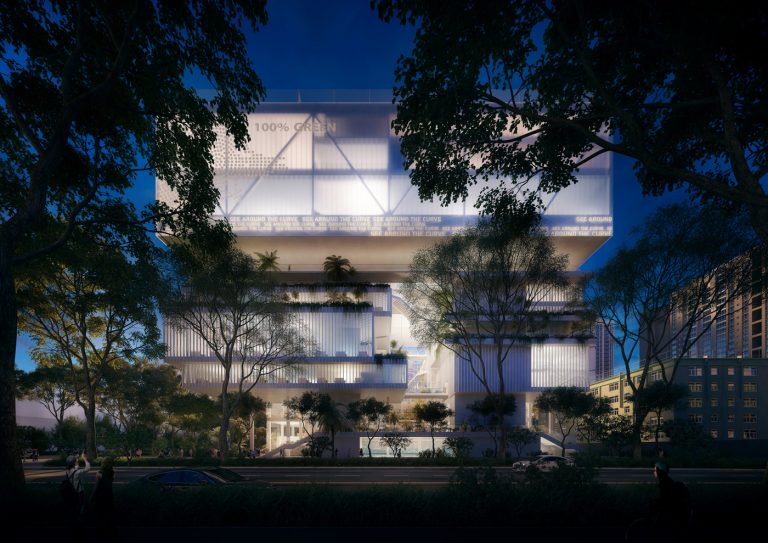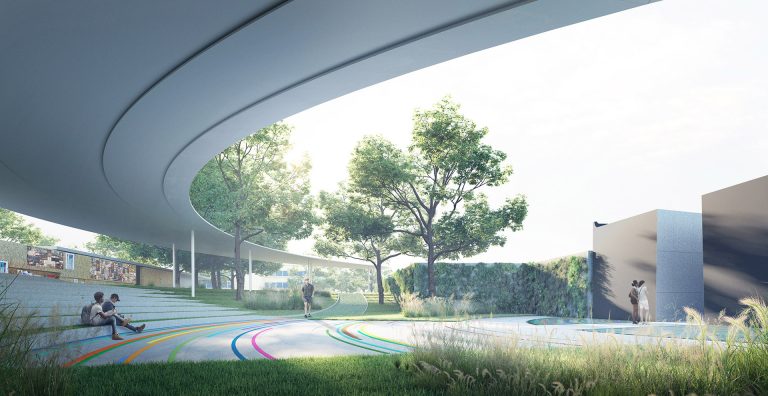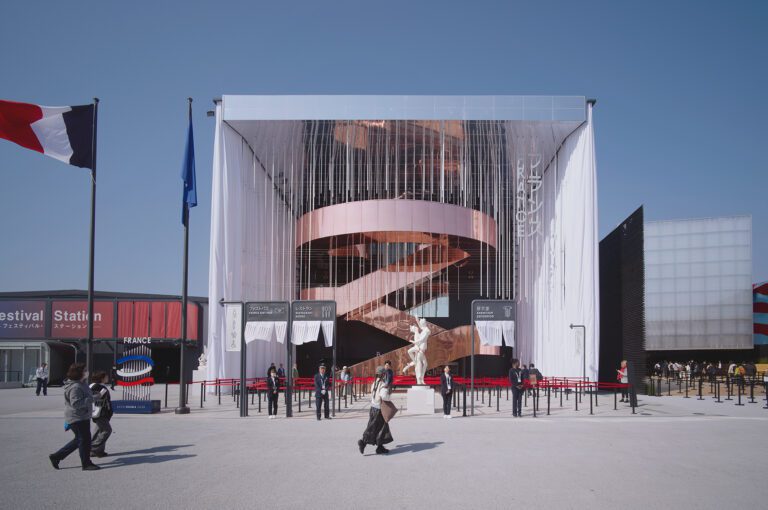The complex is made up of three main buildings: the conference hall and its related functions, the building that accommodates the banqueting room, and the “pavilion of personalities” building. The administrative offices for the whole complex are assembled in a fourth “satellite” building.
Two important symbolic themes, water and vernacular reference, inspire the architectural design of the conference center and unify and harmonize the various functions.
Inspired by the calabash, the pure volumes, with soft curves and circular elements, define the architecture of the CIGC. Water, with its spiritual and timeless base that links the constructions between them, makes the connections ethereal, enhancing harmonious relations. The fluidity generated by the curved surfaces is amplified in pathways that appear endless.
The volumes are made of pre-cast architectural concrete, either perforated or printed on its walls with multiple dual purpose circles, firstly for decoration, inspired by the traditional “calabash” and secondly to filter the sun on the second surface.
The different natural devices – the pool of water, the double walls of the volumes, the dome shaped roof element – bring a constant coolness to the site of the CIGC, thereby reducing air-conditioning consumption.
type
Public / Culture
client
Minister of housing and urbanism of Burkina Faso
architect
Coldefy
surface
17 780 m²
status
competition
location
Ouagadougou (bf)
year
2009
program
Conference center
drawings
