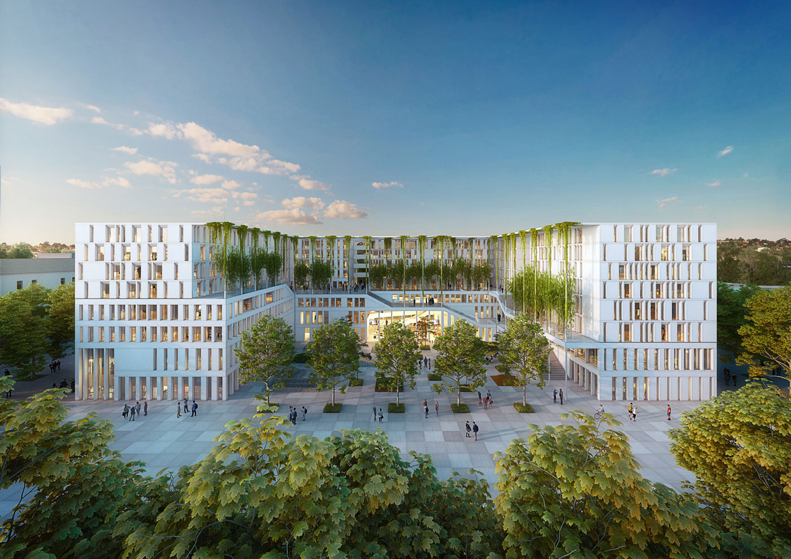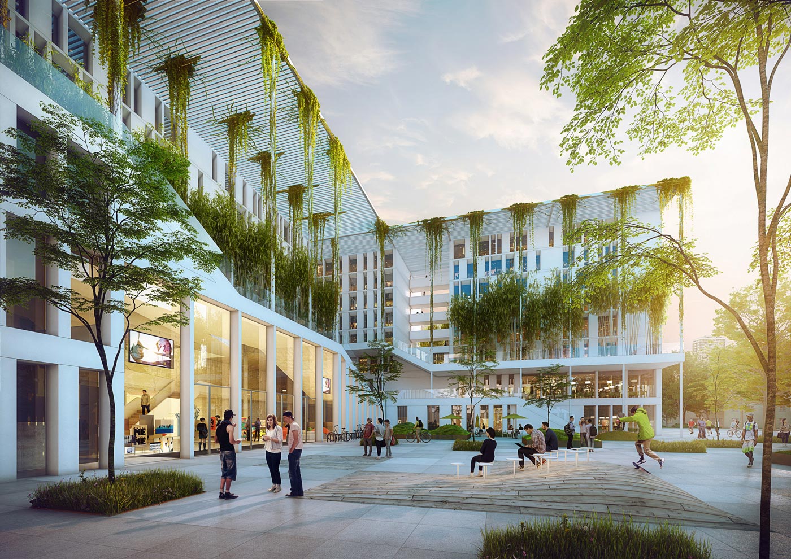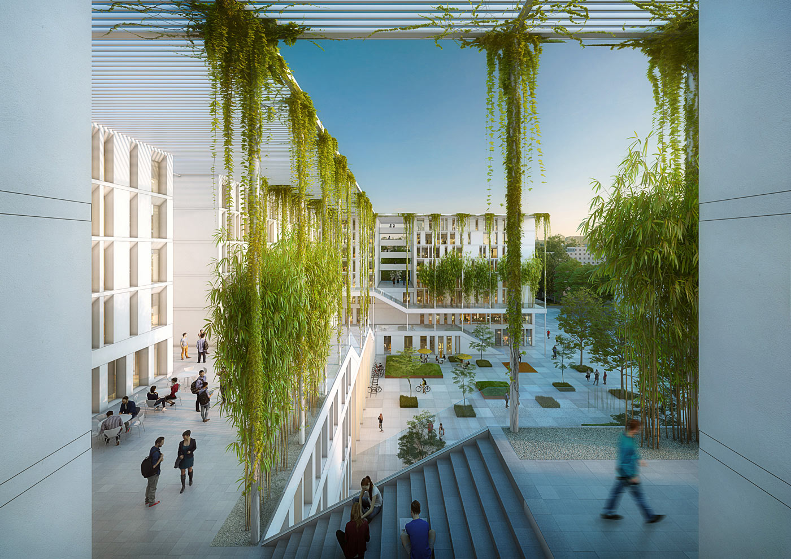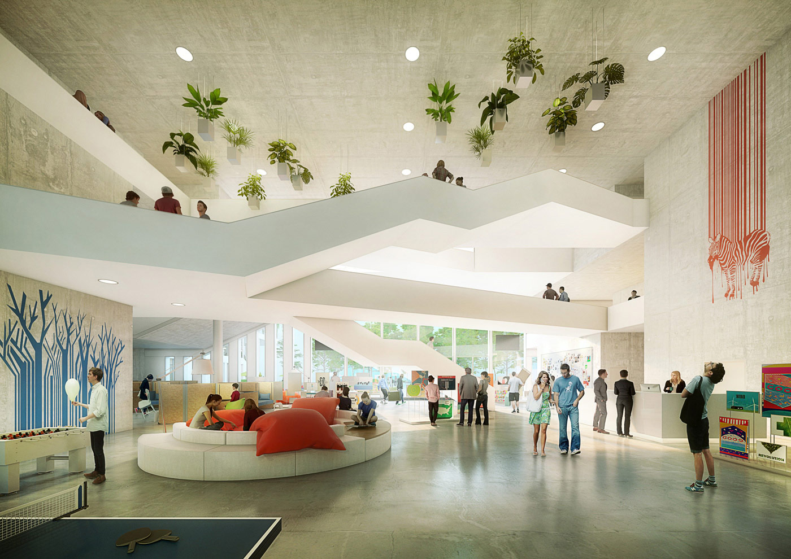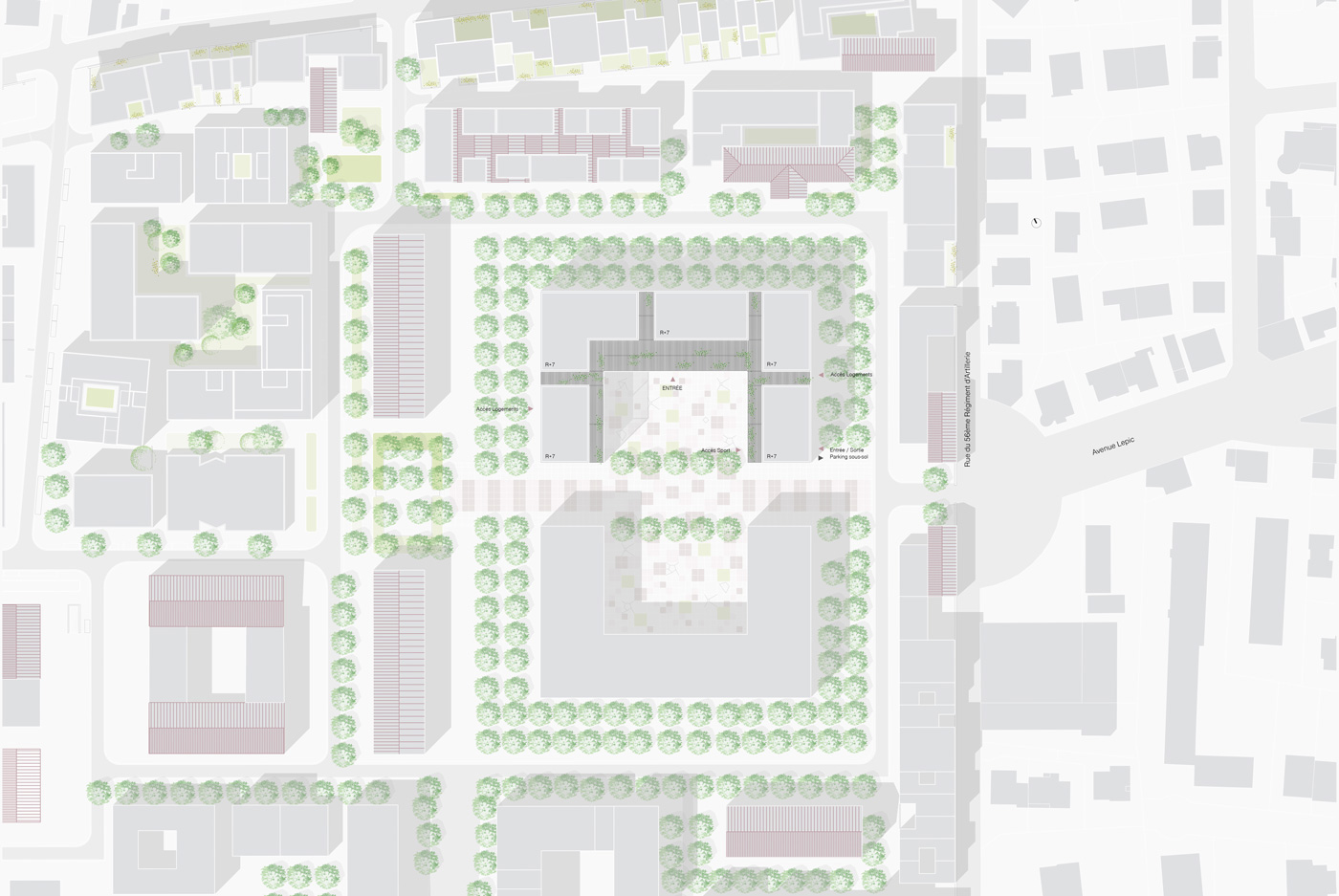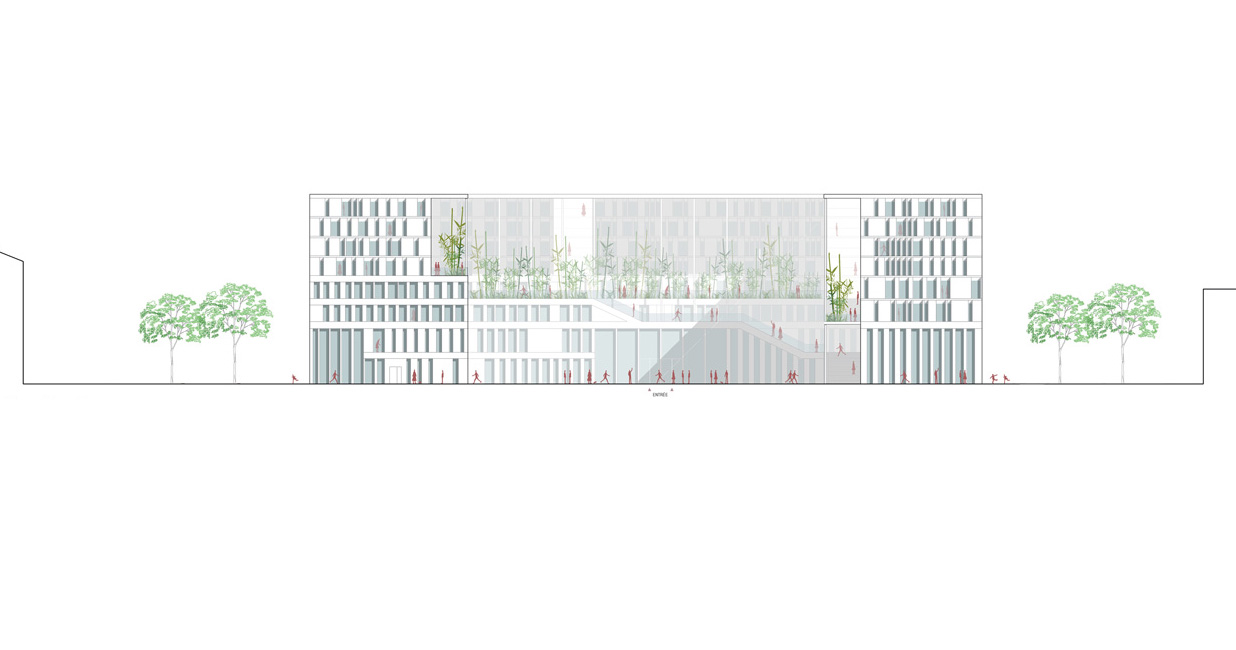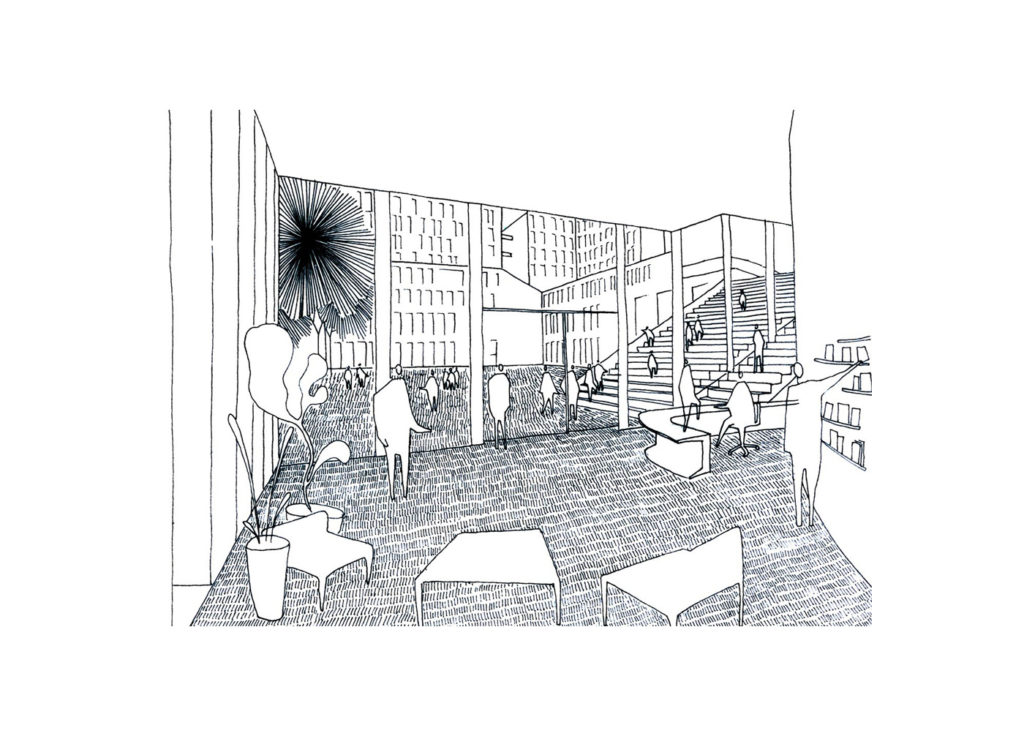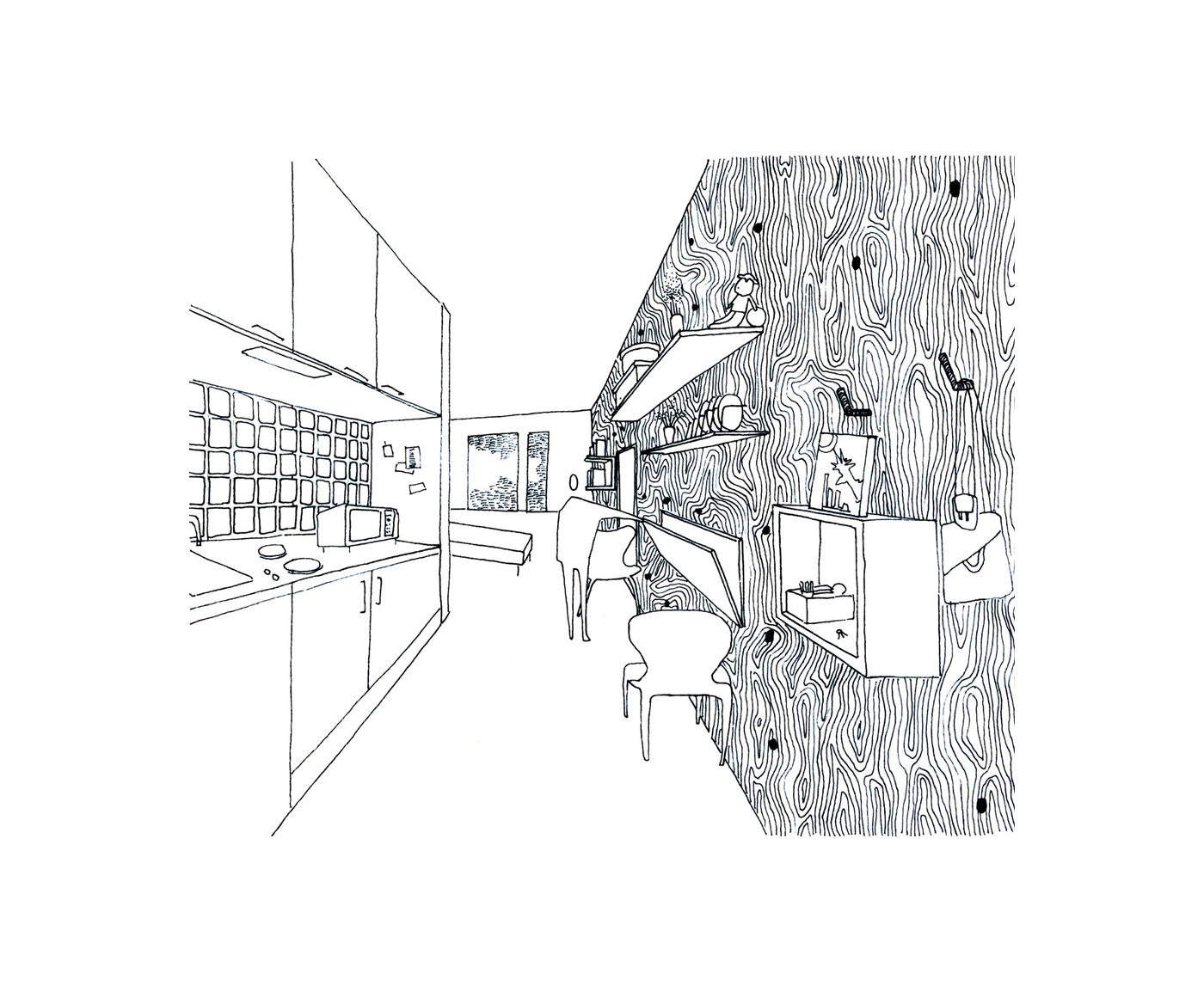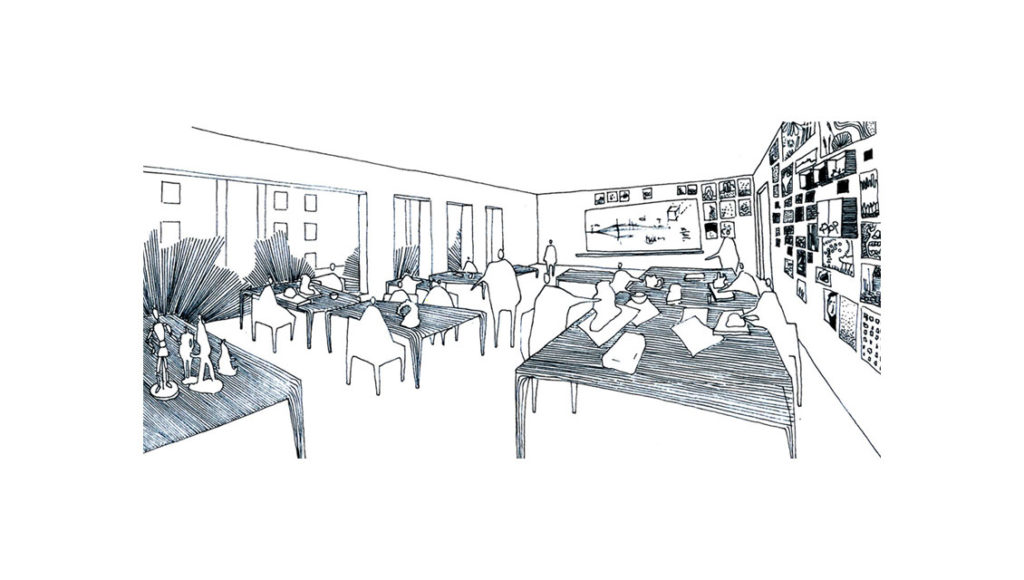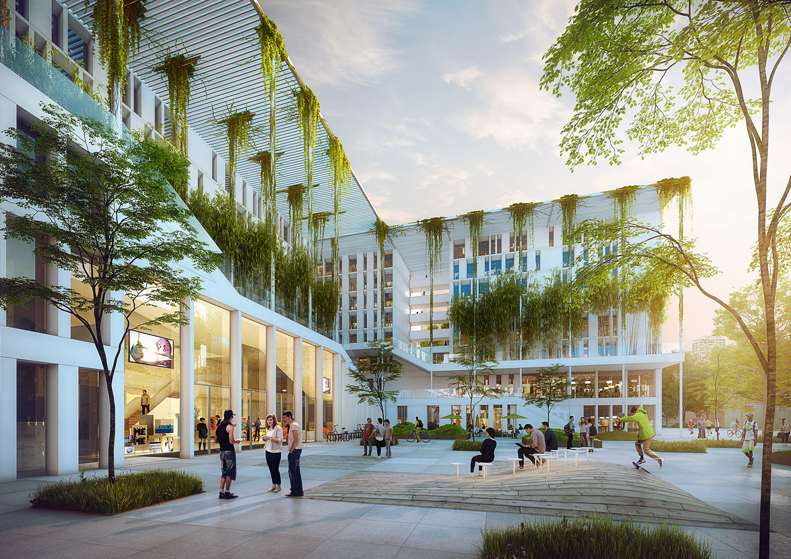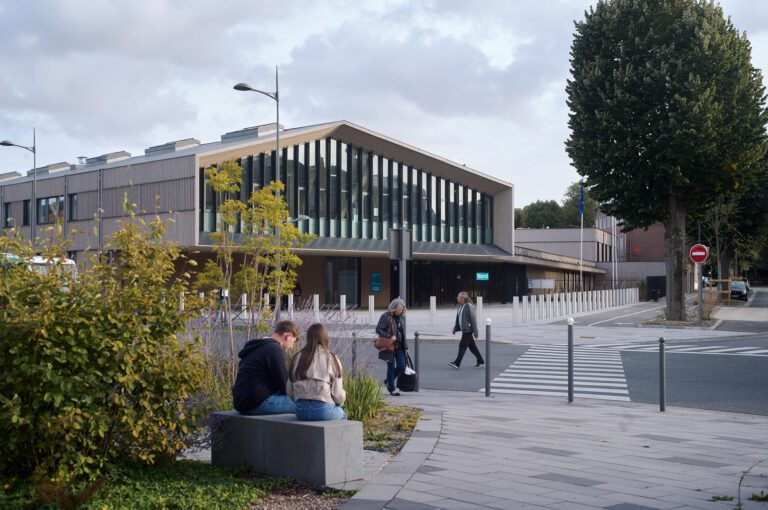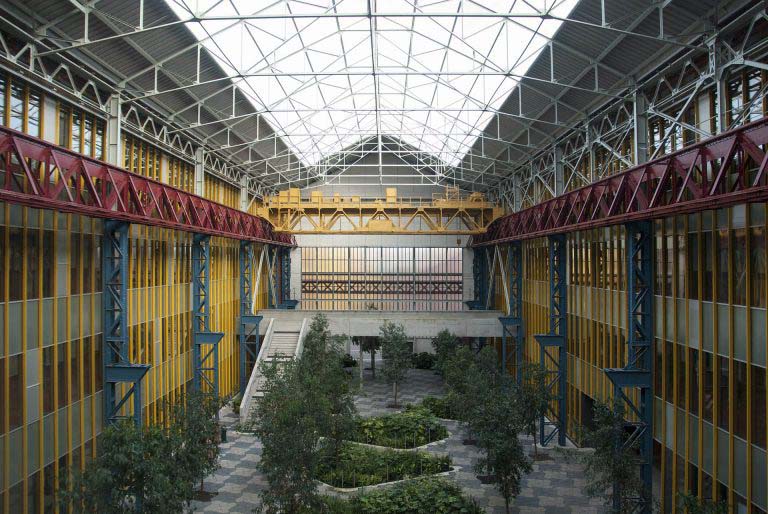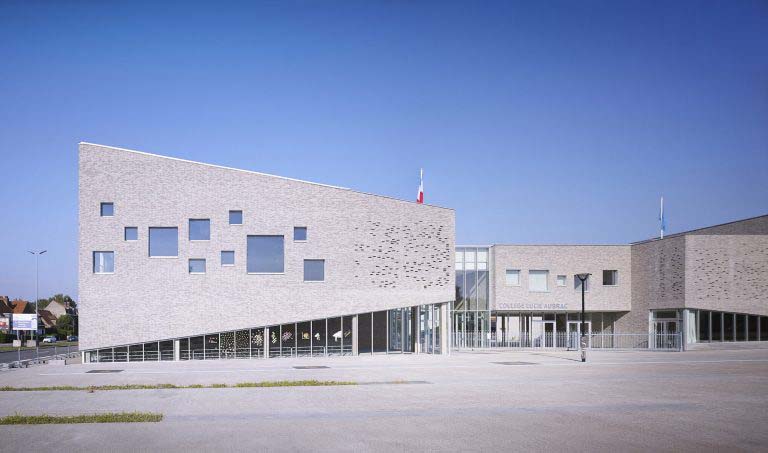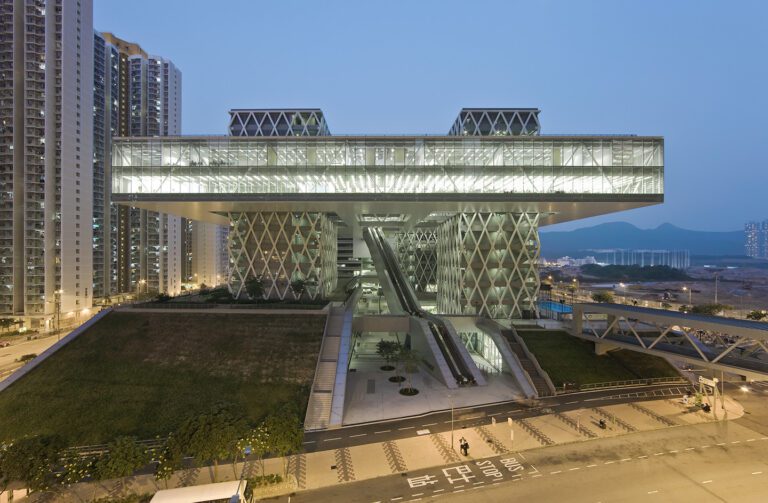The creation of the digital cluster in Montpellier appears as a major urban element in a changing neighborhood. Transforming from a military district to a new creative neighborhood, in the heart of the Place d’Armes, the Ecole Supérieure des Métiers Artistiques emerges as the center of dynamism for the area. The project brings together four interconnected programmatic entities: a school, student housing, parking and a public space.
The design inserts an outdoor promenade into the strict grid of the building, acting as a playful and modulable circulation space. By integrating public space at the center of architectural discourse, it actively participates in the life of the digital cluster through its shared, interactive spaces. A planted deck unfolds throughout the whole promenade, completing this path by offering the residences friendly gathering spaces protected from the sun. The school and the student accommodation are stacked respectively, activating the ground floor, where one finds the most frequented activities, in direct connection with the public space. The houses are placed at a distance from the streets and the courtyard to ensure the intimacy necessary for the units.
The project relates to the immediate context through the treatment of the exterior facades, ordered through its gridded framework that echoes the military architecture of the barracks. The programs open towards the forecourt – conceived as a pixeled canvas of activities – energizing the space and offering the users a real opportunity for its appropriation.
type
Education
client
Ecole Supérieure des Métiers Artistiques Montpellier
architect
Coldefy
collaborators
Projex, Diagobat
surface
17 400 m²
status
competition
location
Montpellier (fr)
year
2016
program
University classrooms, studios, student residences
drawings
