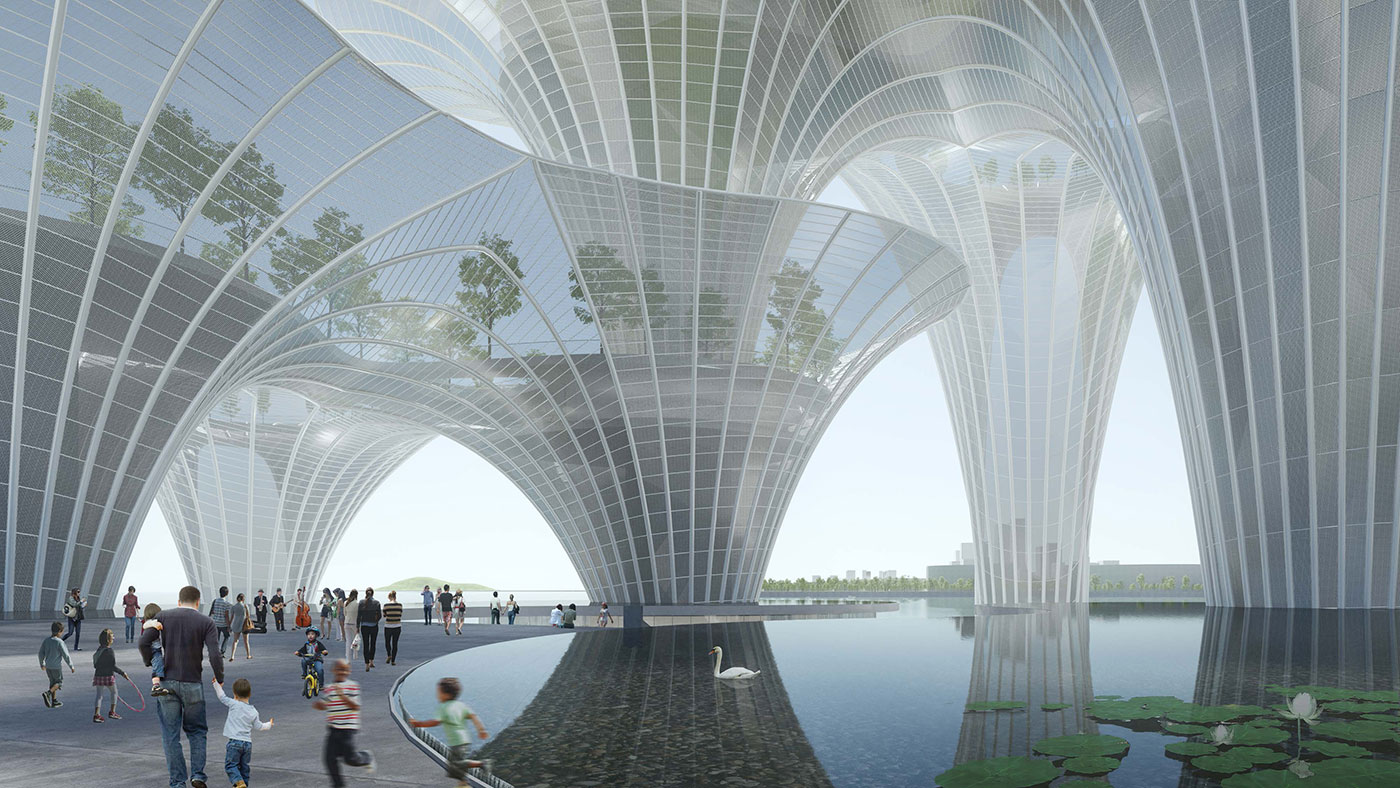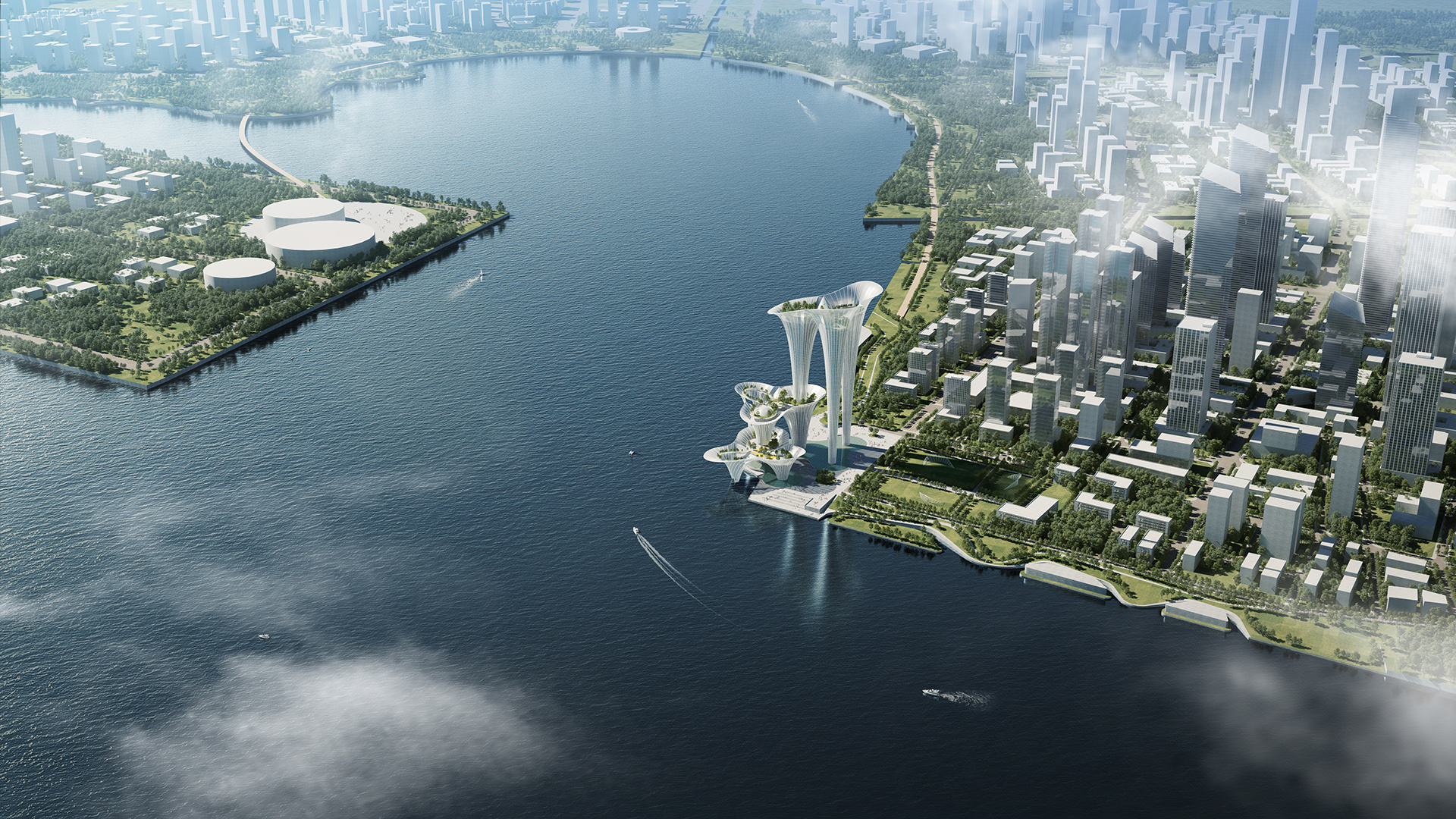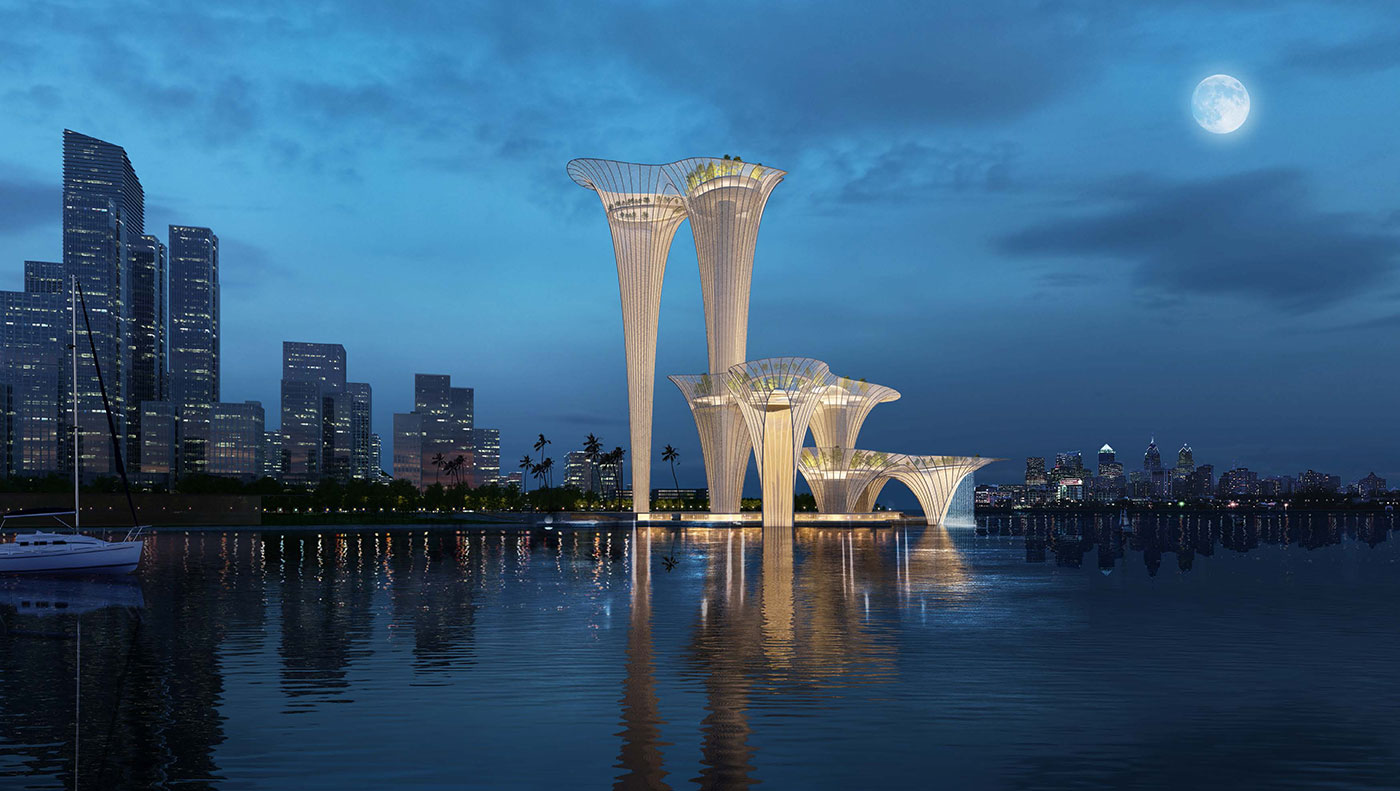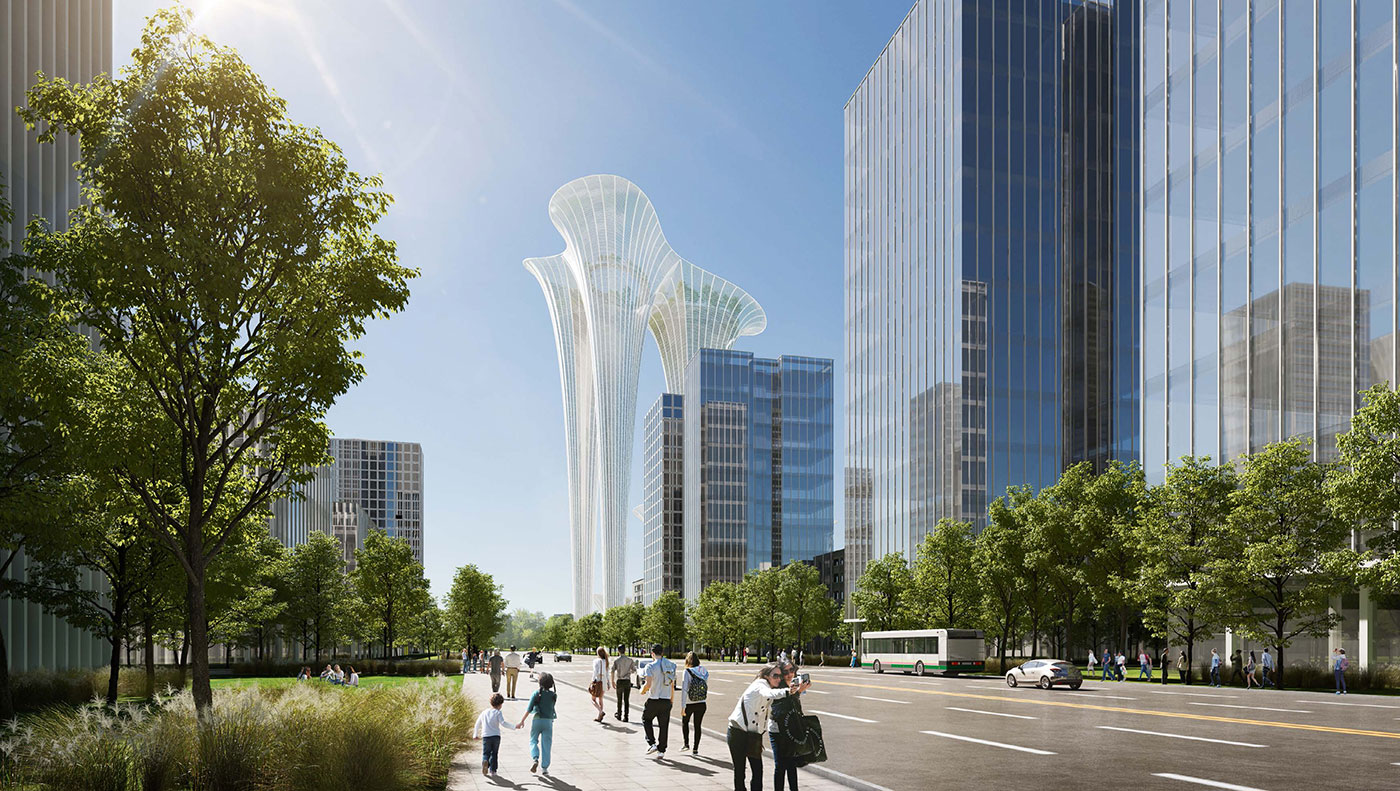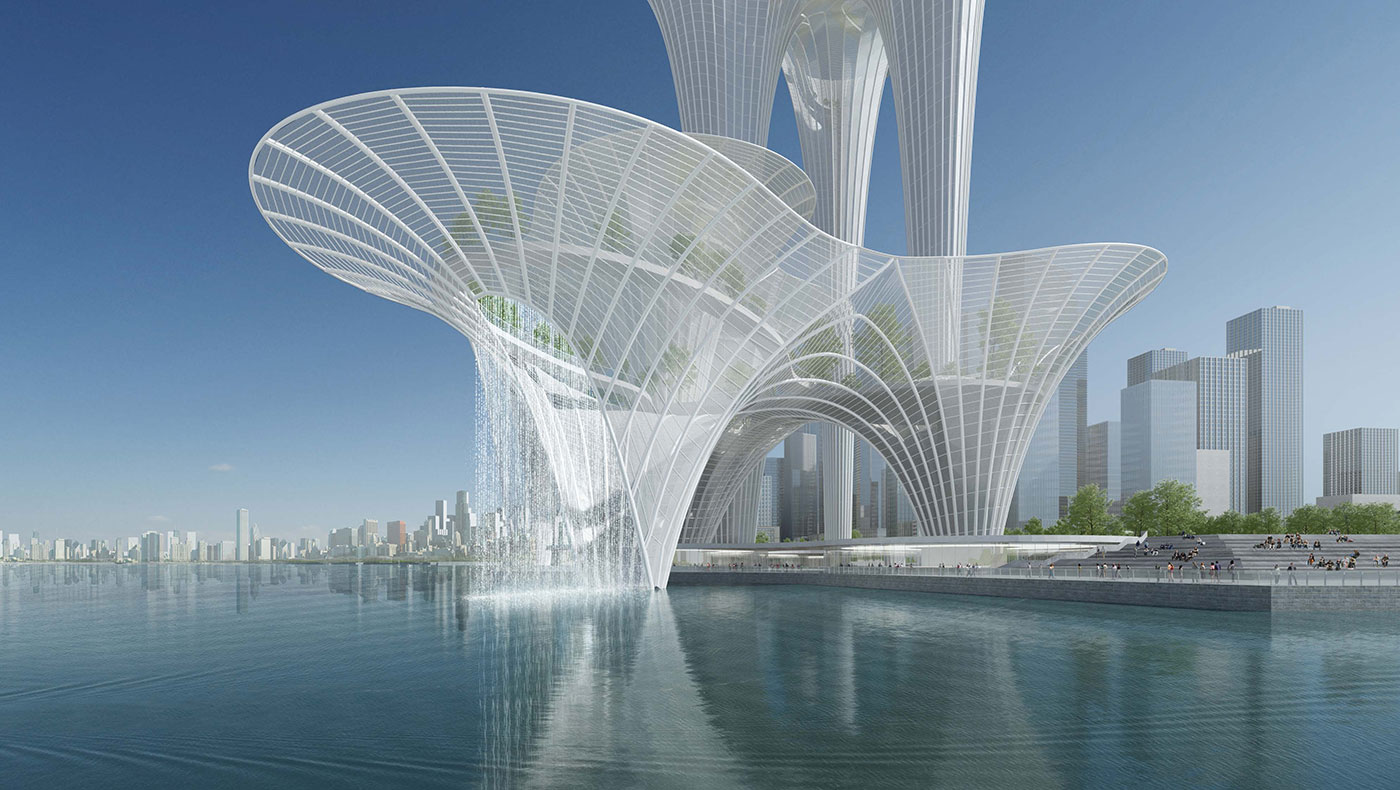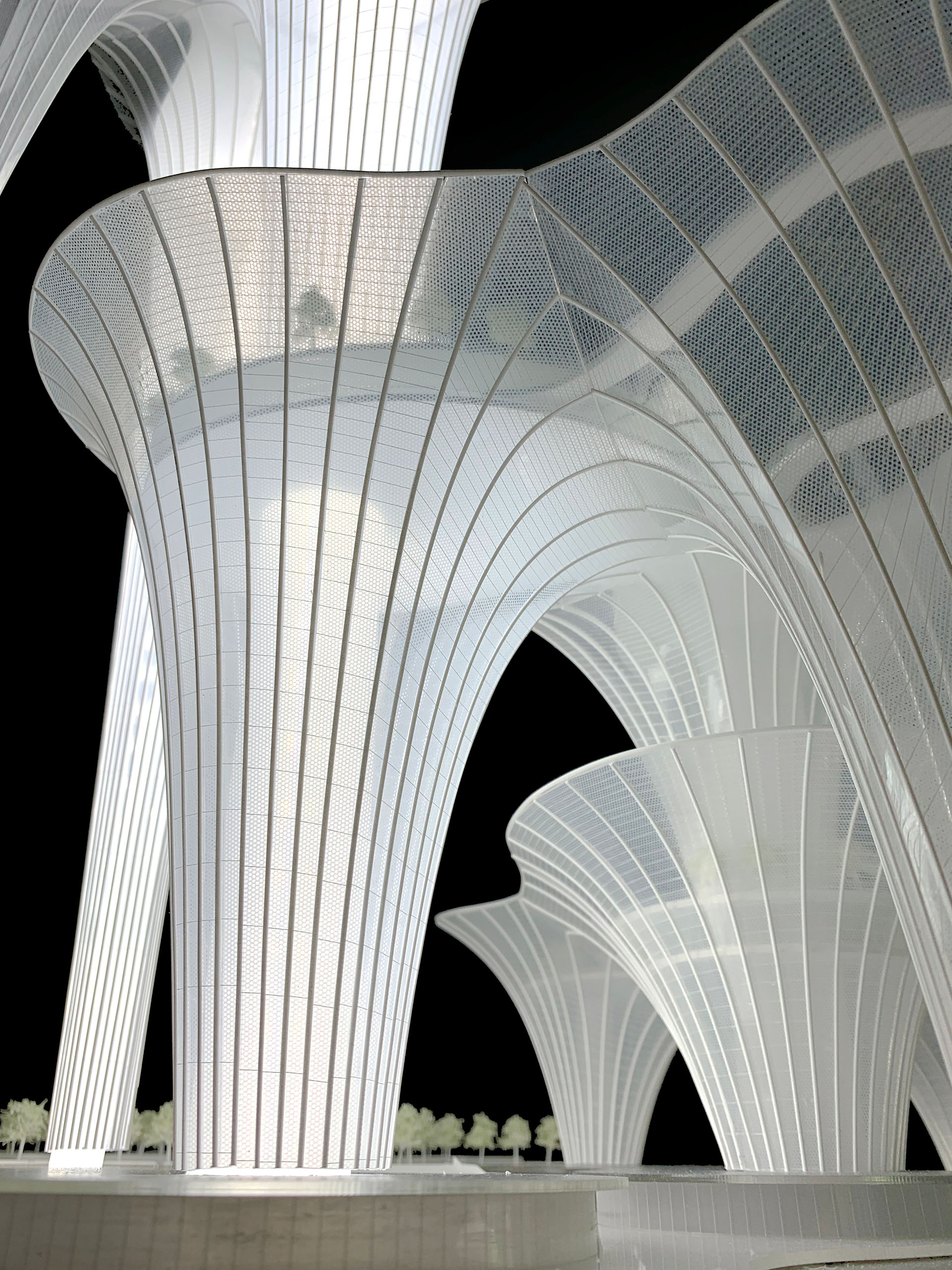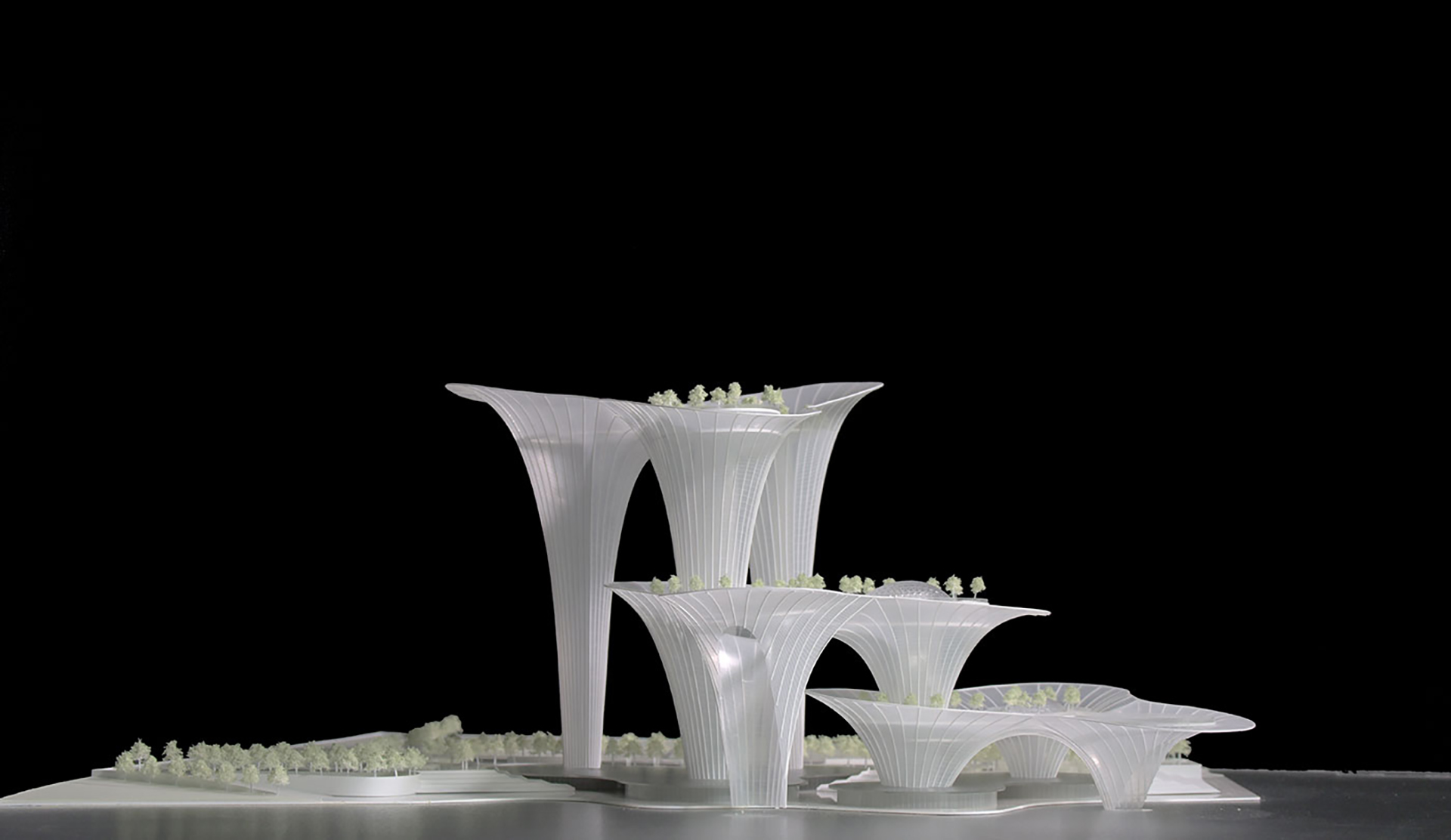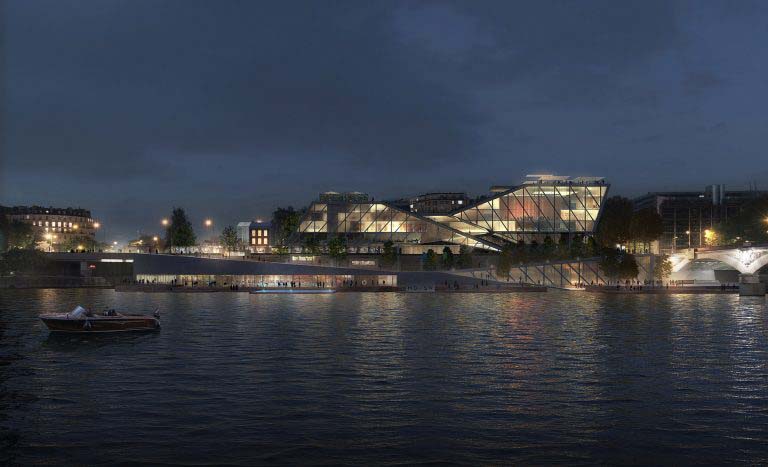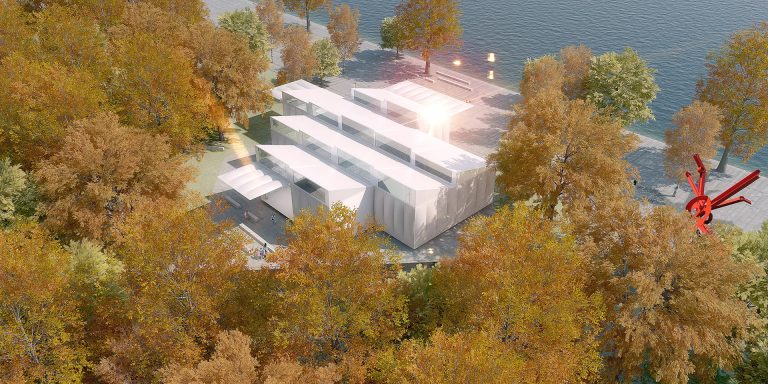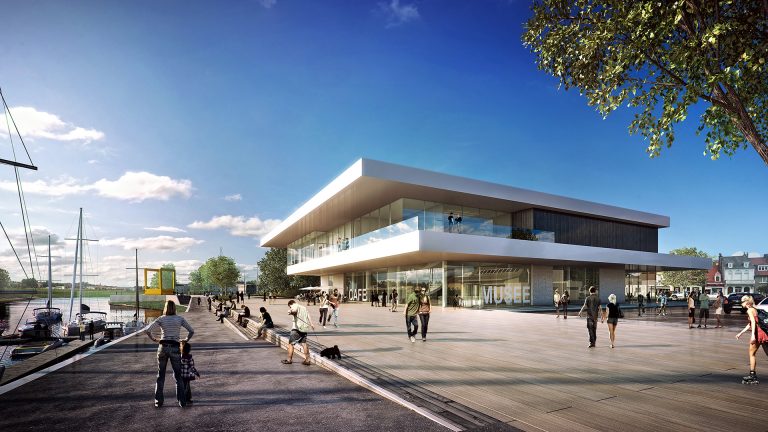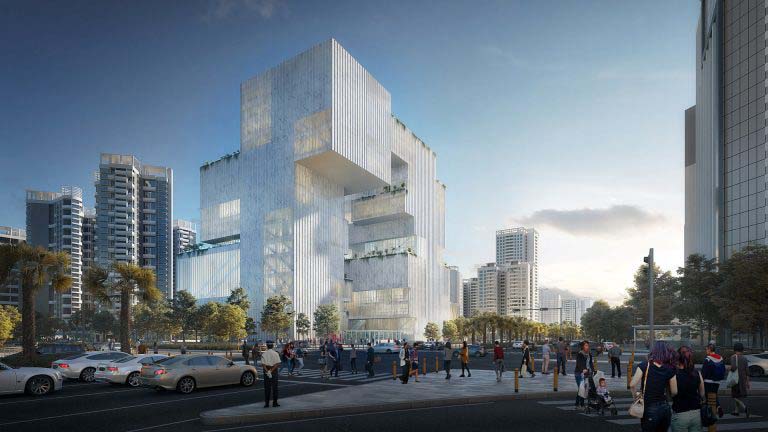The proposal for the Qianhai Landmark aims to expand the idea of Landmark beyond its visual and sculptural qualities to become representative of fundamental characteristics of its region. The design intends to represent the wisdom, creativity, and future-oriented approach of Shenzhen’s built environment, highlighting its natural marine ecology and creating a focal point for the Greater Bay Area. Three aspects of the conception of the Landmark drive the design: an ecological, a technological, and a social landmark. The result delivers an International Landmark expressing the entrance door of China for tomorrow. By achieving these objectives, the edifice goes beyond a superficial gesture to create a meaningful place for residents and visitors. The design is conceived as nine flowers – representative of the nine cities of the area – which grow together out from the sea. Each flower is interconnected, creating outdoor and indoor cultural and educational programs on each level.
type
Public / Culture
client
Shenzhen Qianhai Shekou Free Trade Investment Development Co. Ltd. (organizer)
architect
Coldefy (lead), Paradis - XTU Architects and Moatti-Rivière with pilote Ariane Dienstag sas
collaborators
Liu Jianhua Studio, Schlaich Bergermann Partner, BOA Light Studio, Shanghai Huahong Commercial Management Co Ltd.
surface
31,909 m² GFA, height: 258 m
status
competition
location
Shenzhen (cn)
year
2019
program
Observation deck, convention, exhibition and learning centers focused on agriculture and aquaponics, aerial forest, offices, shop, organic restaurant and bar, café, parking
