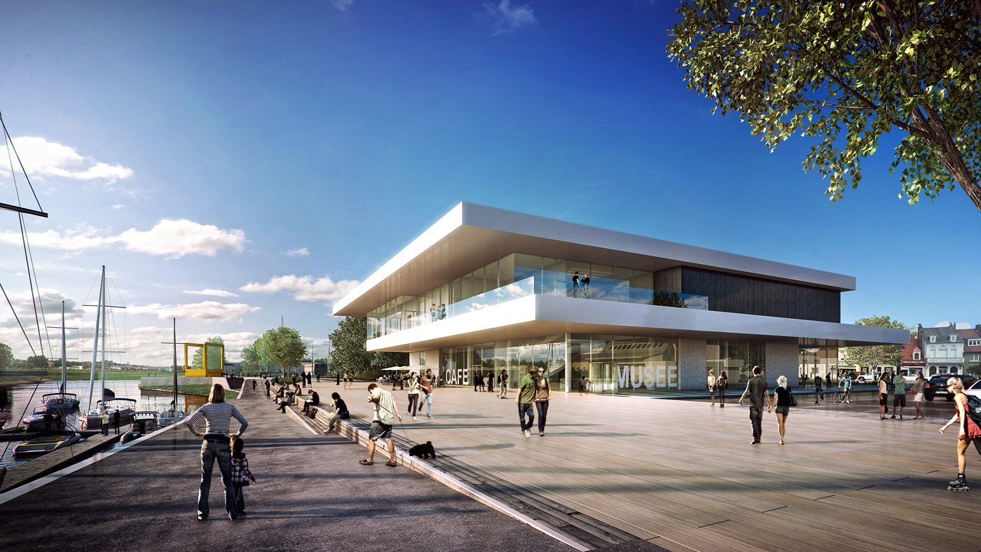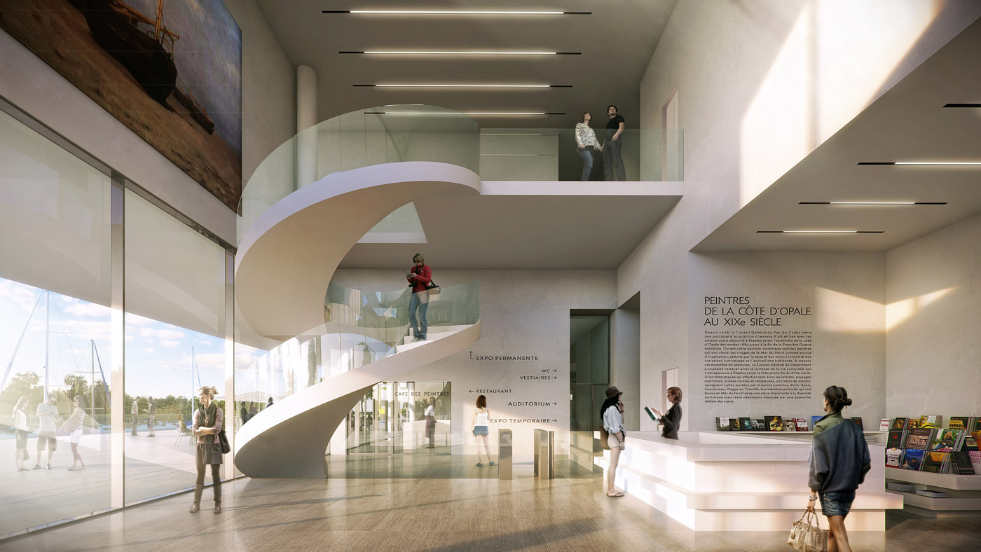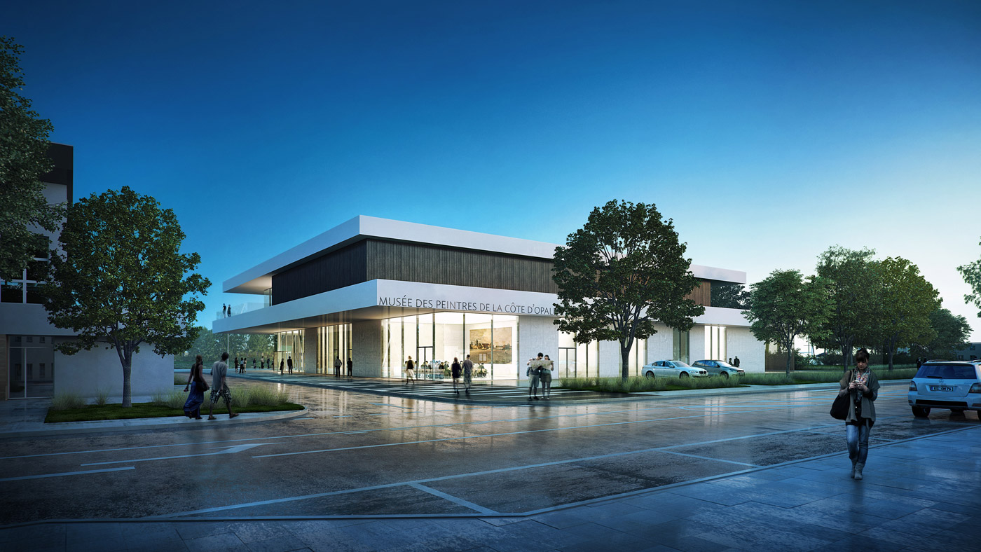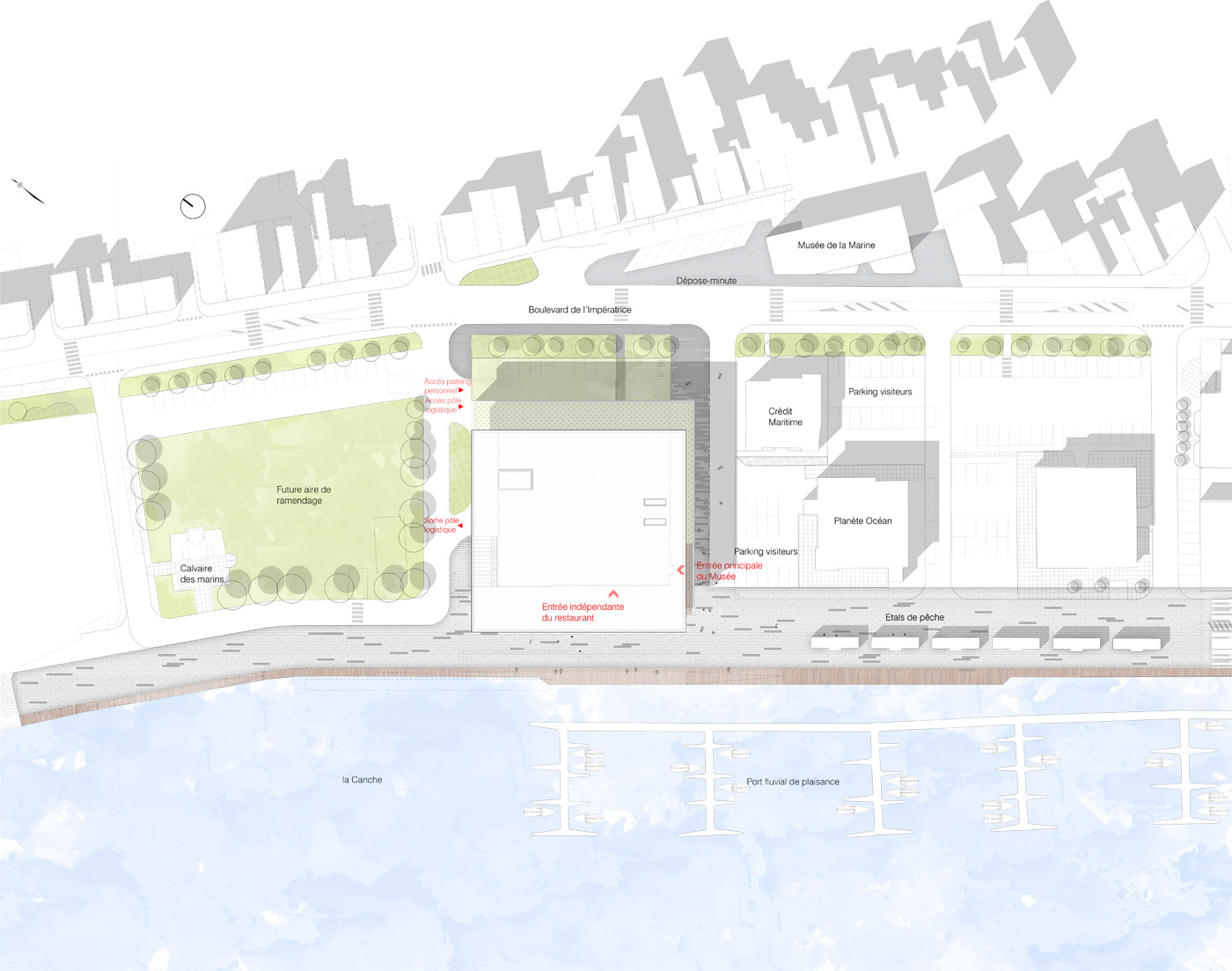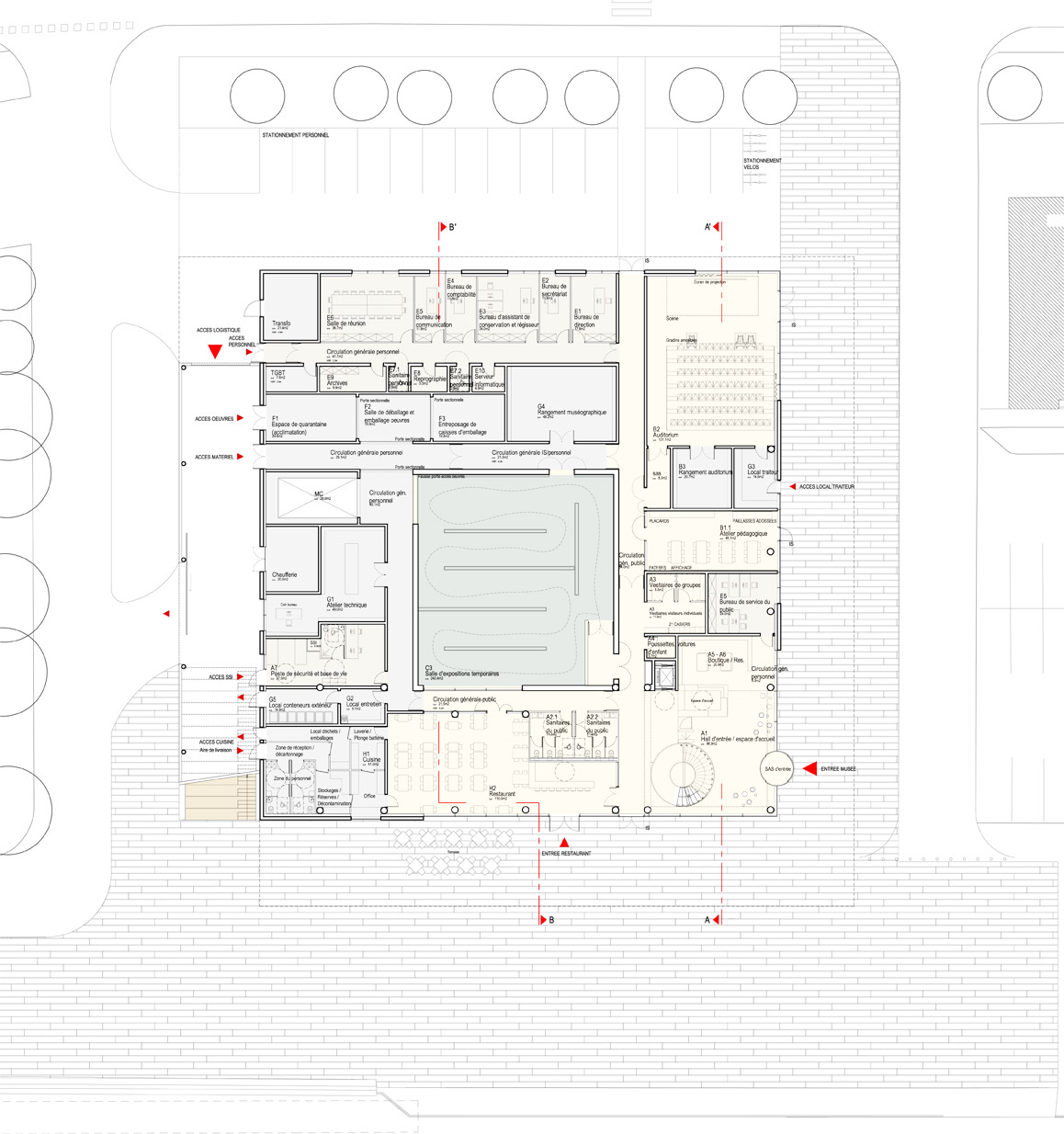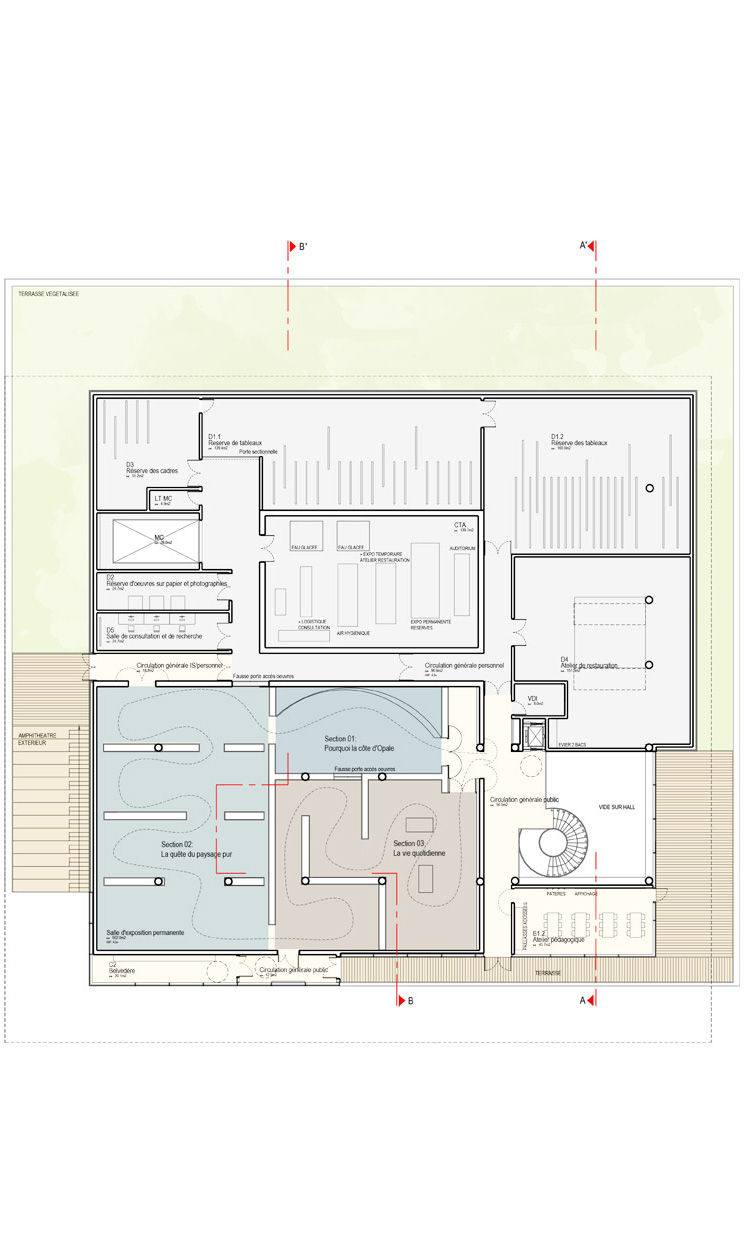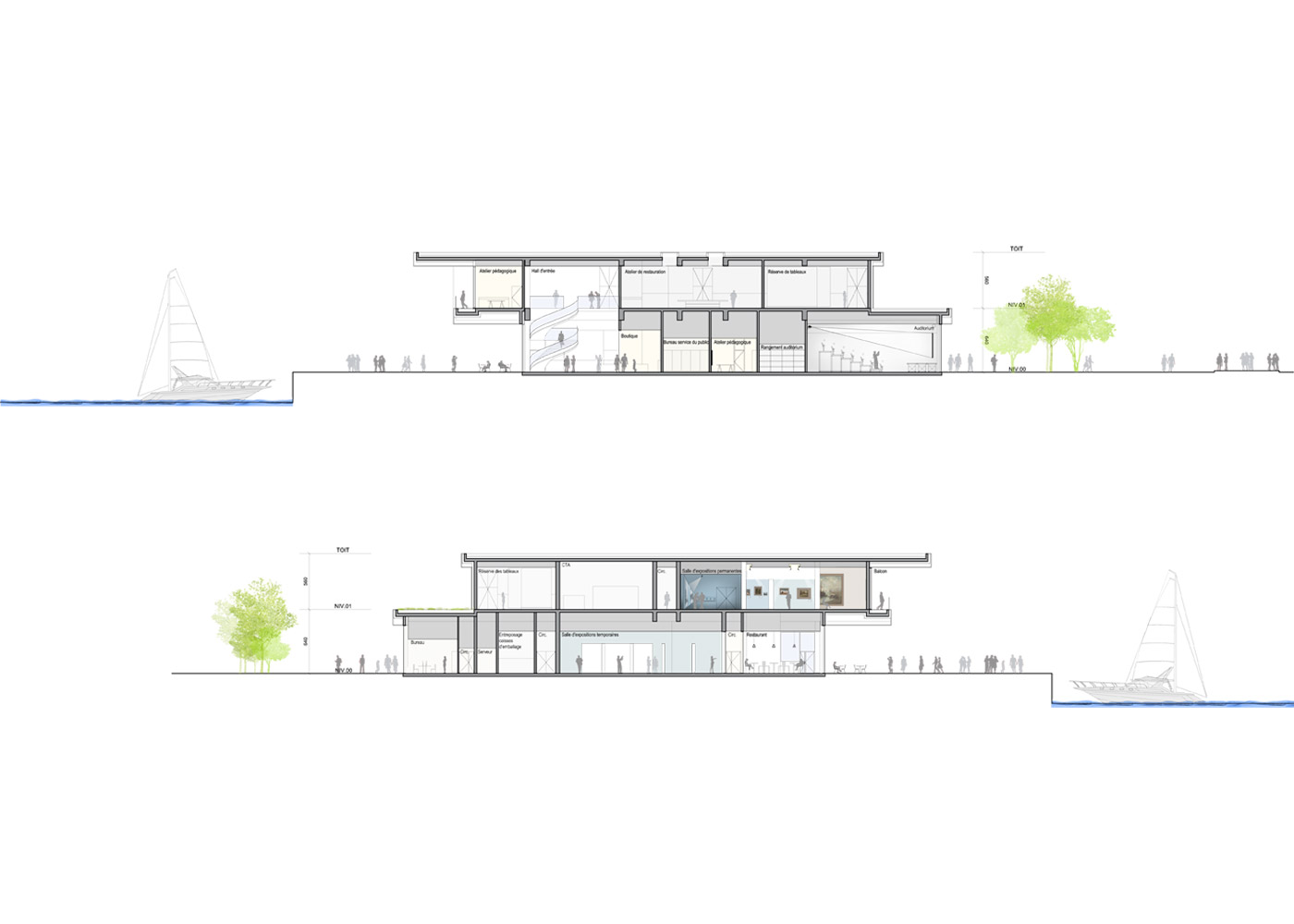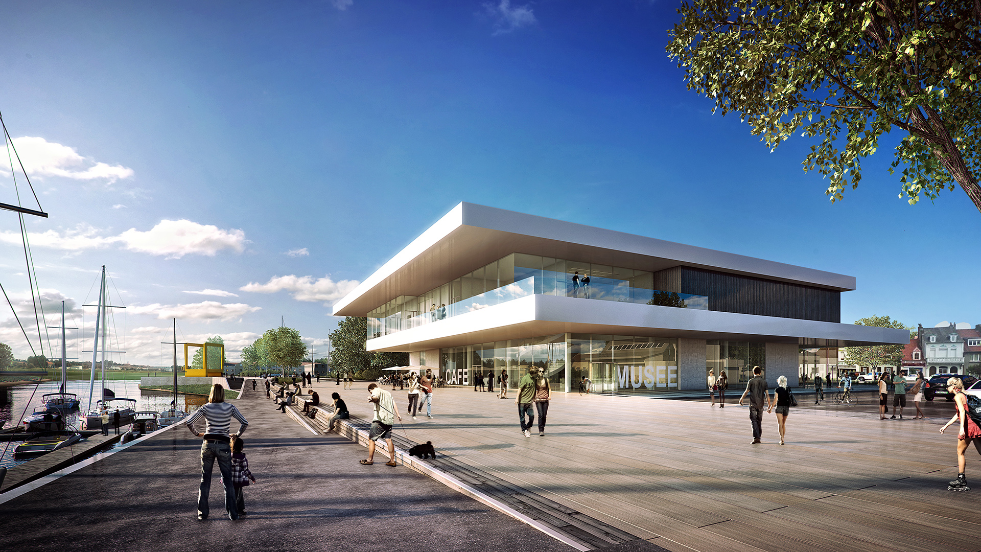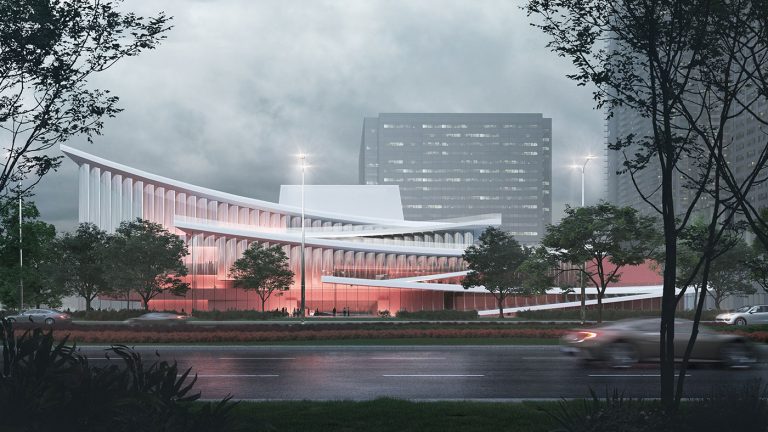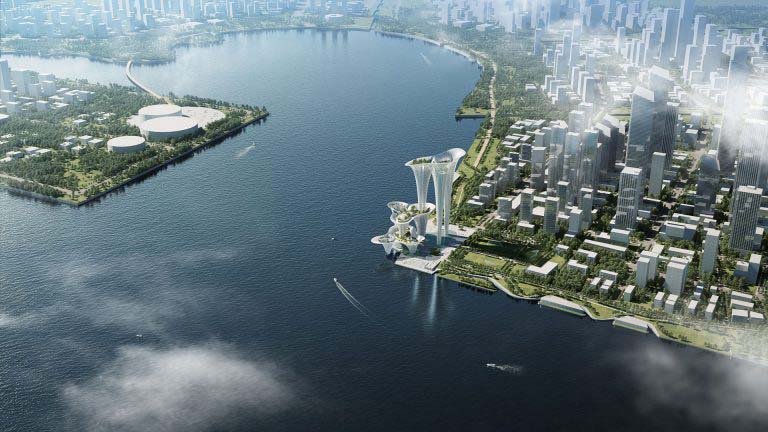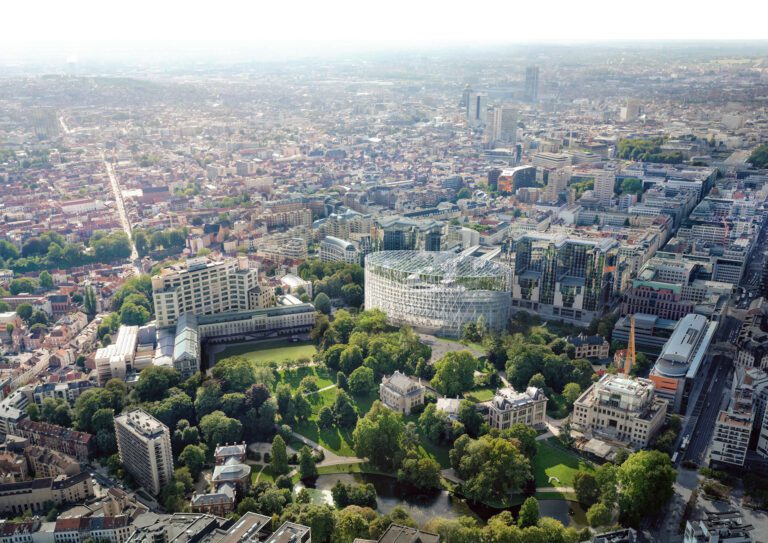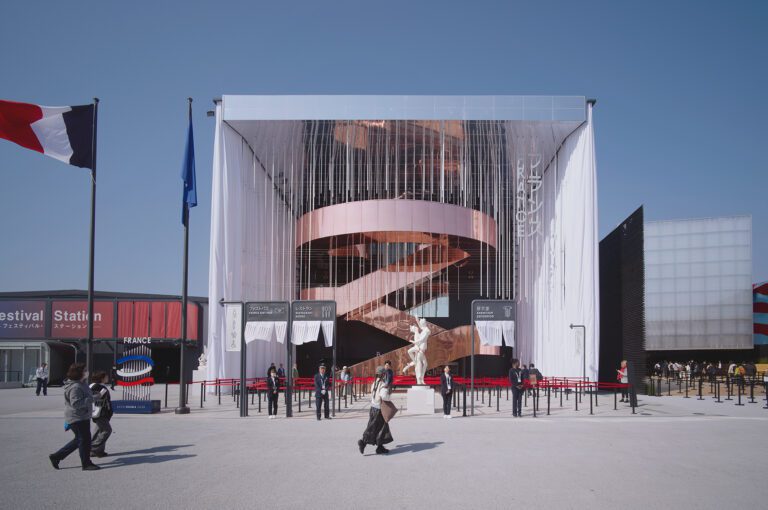The landscape of the river Canche and the port of Etaples, set along the French Opale Coast, is full of imagery: the atmosphere of the harbor after a day at sea, the tranquility of the waves washing up on the shores, etc… The future museum’s architecture, morphology and materiality aim to transcribe the history and atmosphere of its site and context as well as of the artworks exhibited within. In addition to being a cultural and touristic ambassador, the museum also plays an important urban role as a junction point, creating a strong connection between the city and the river.
The museum is thus presented as an elegant, slender building set alongside the river. Like a grand cultural hall, its orthogonal shape with two levels offset from one another delineates this new city-river axis while its staggered massing creates a transition in scale with the urban context.
The esthetic approach follows the guiding principles of the concept: to provide a continual fluidity between the interior and exterior spaces, to recreate the unique atmosphere found in the exhibited paintings, and to enhance the beauty of the surrounding landscapes. The nature of the materials and the choice of neutral and reflective tones enhance the perception of the landscape in all its subtle nuances. While letting in natural light, the glazed facades also provide a pronounced transparency towards the exterior that invites visitors to contemplate the surrounding landscape. Inversely, it creates a strong visual link with passing pedestrians, creating an initial attraction and invitation to explore the building. The two horizontal planes enveloped in a white metal cladding provide a structure and consistency to the building while expressing a sensation of great purity.
type
Public / Culture
client
Département du Pas-de-Calais
architect
Coldefy
collaborators
Etnap, Optere, Scene, Vincent Hedont
surface
2,300 m² Net Area
status
design
location
Etaples (fr)
year
2014
program
Musem including permanent and temporary exhibition rooms, stores rooms, réserves, restoration room, forecourt
drawings
