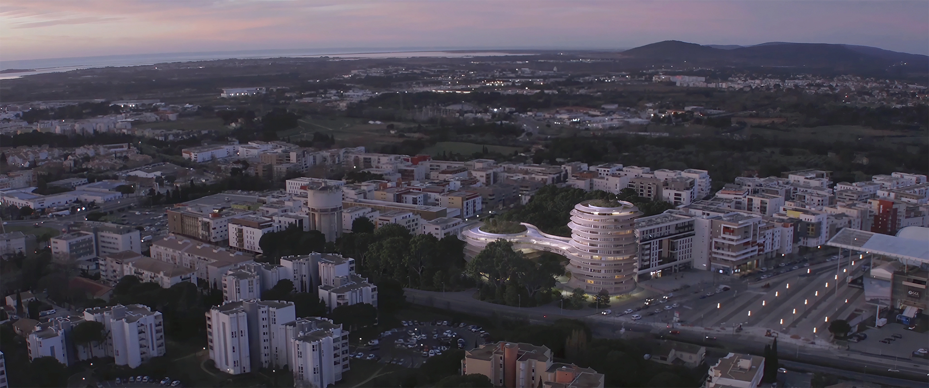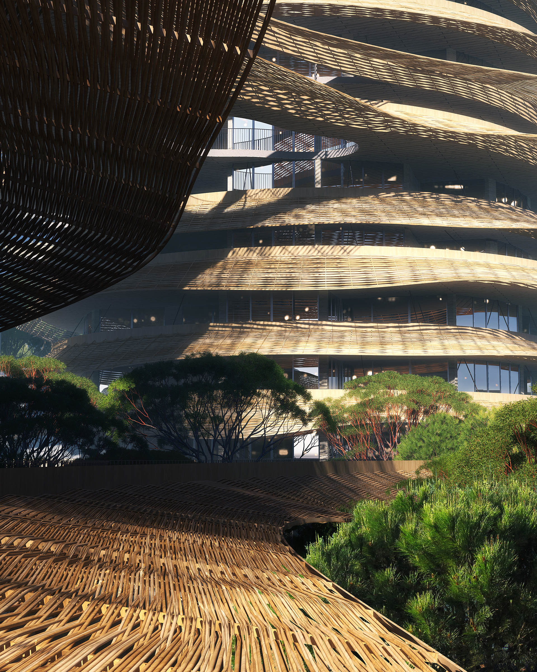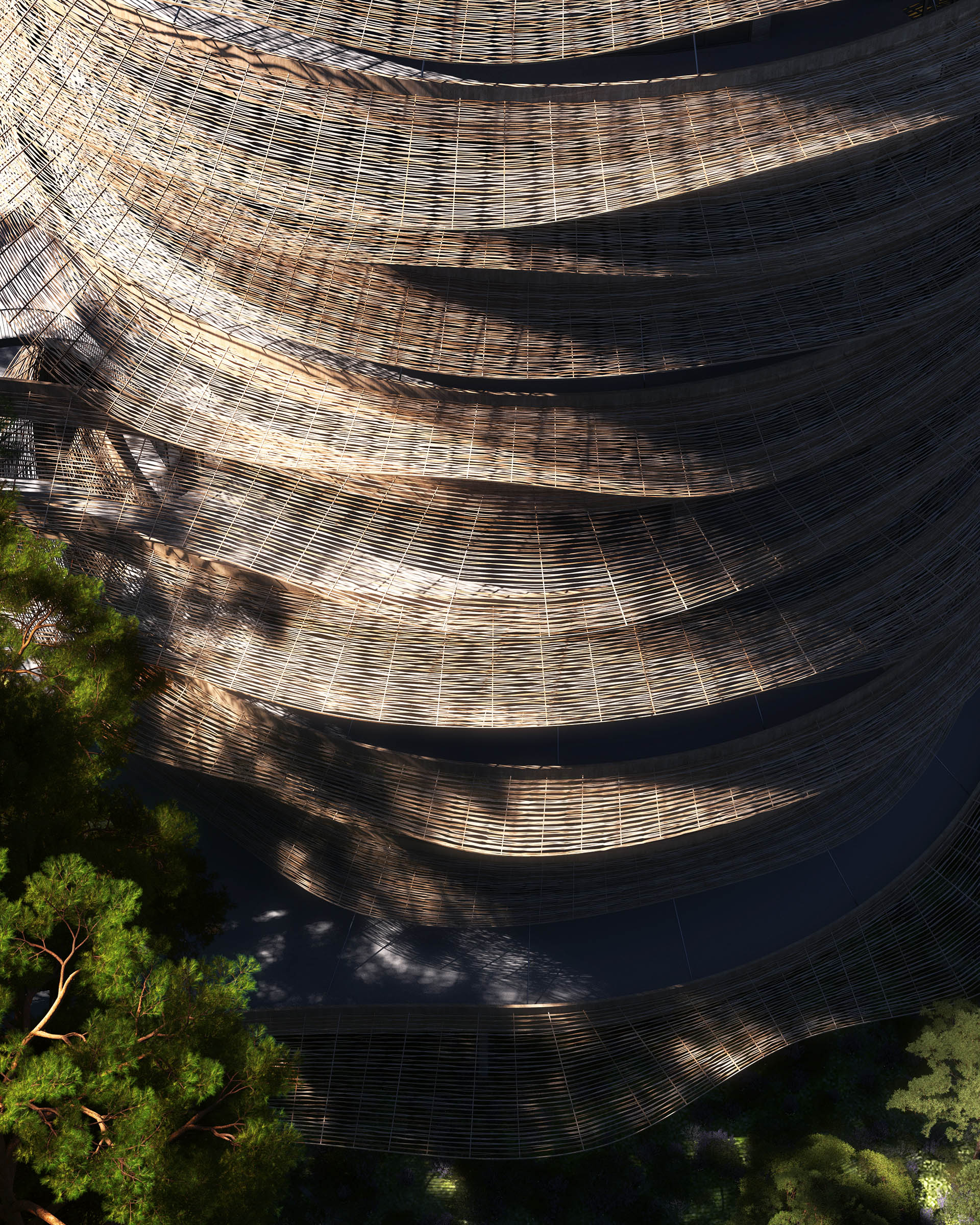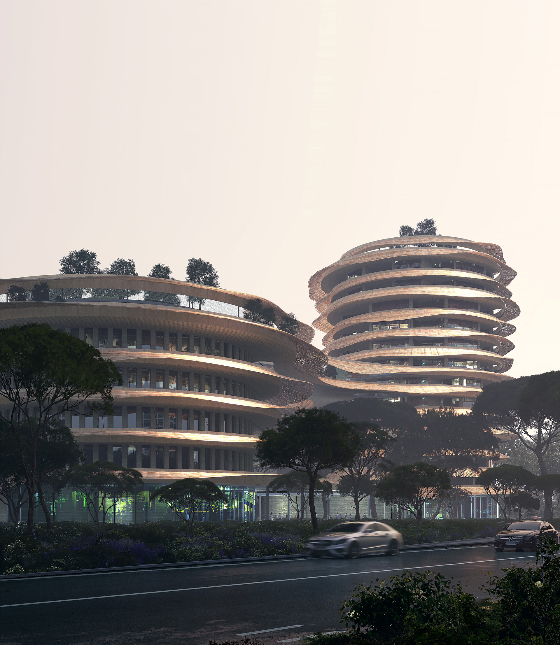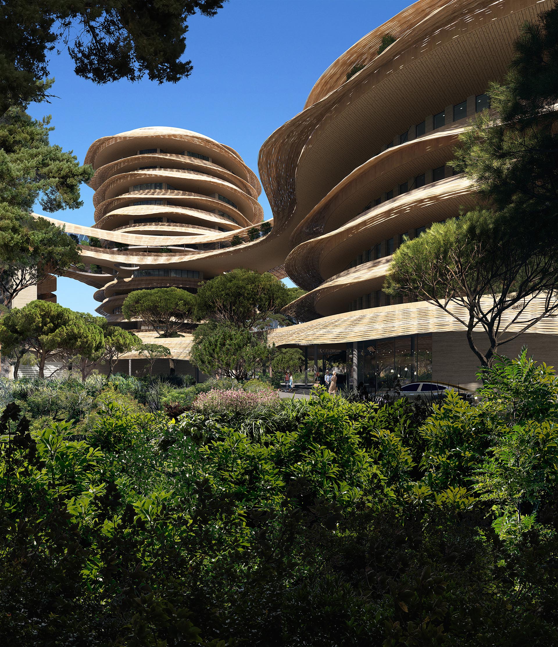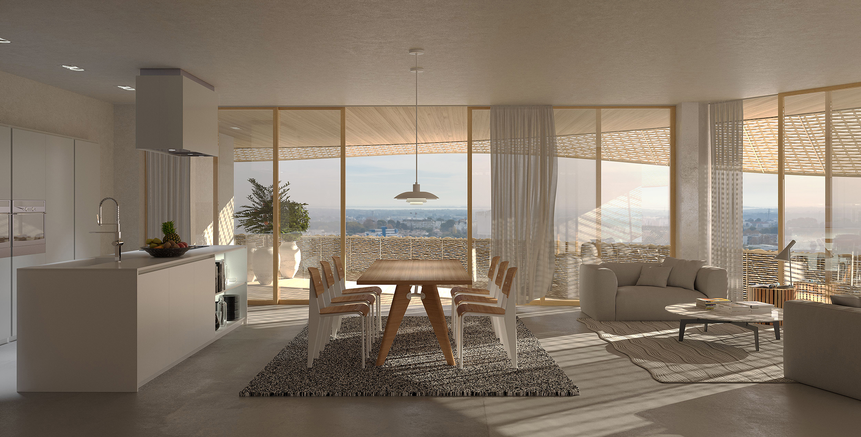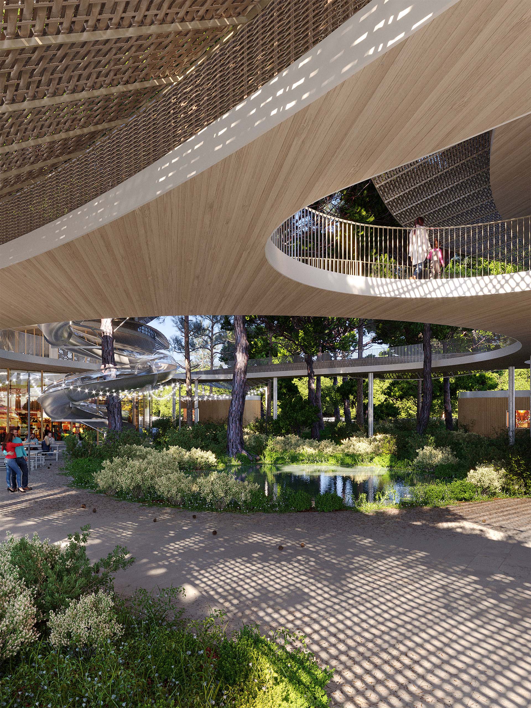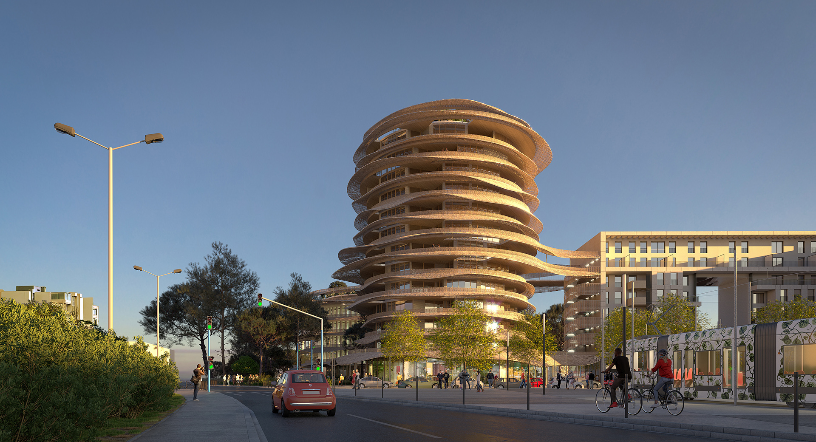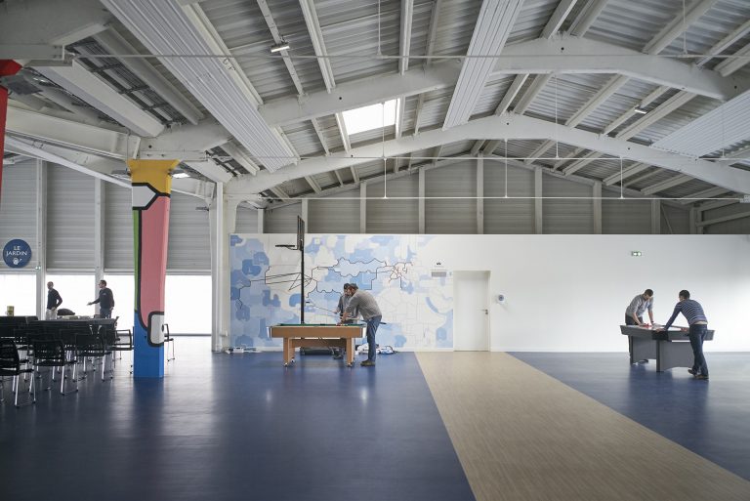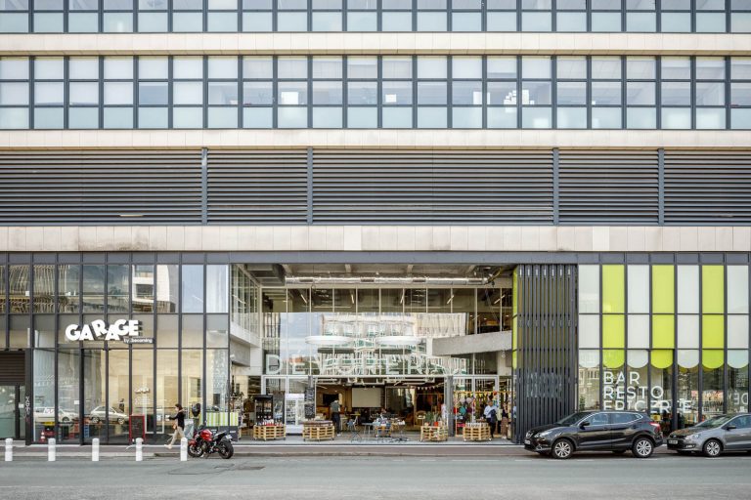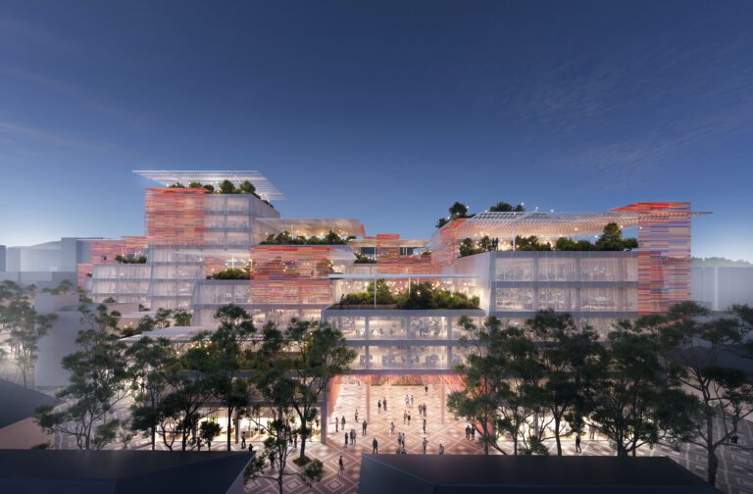With its Oasis project, Coldefy wins the “Architectural Folies” competition of Montpellier and signs an ode to creativity, a unique and gentle urban form, inspired by nature, in resonance with the sensitive architecture practiced by the studio and its virtuous environmental approach.
What is architectural “folie” in 2023? « It’s a folie douce (mild madness), a freedom of inspiration, a search for symbiosis. It’s a clever mix of respect and audacity, of common sense and innovation. It’s also a return to our origins and the application of universal and fundamental principles » answer the architects Thomas Coldefy and Isabel Van Haute.
On the heights of Montpellier, in the Ovalie district, built around a garden imagined from the existing vegetation on the site, inspired by the Mediterranean umbrella pines, the figure of the straw hat and the playful and childlike imagination of the cabin in the trees, Oasis is a large-scale project, turned towards nature, open to the city and its inhabitants, around two buildings (one housing, the other offices) with undulating forms, topped with bioclimatic bamboo umbrellas, facing each other and connected by a footbridge, where are articulated shared outdoor spaces, a space for children, commercial spaces, a roof top accessible to the public with a sports bar hosted by the famous rugby player François Trinh-Duc, and an unobstructed panoramic view of Montpellier’s territory, up to the sea.
To meet its environmental commitments, Coldefy also thought this architectural “folie” and new landscape marker as a reasoned “folie” in terms of impact. The design itself, responding to bioclimatic issues and ensuring the freshness and energy efficiency of the homes with openings that offer natural light and ventilation, and the choice of bamboo, a decarbonated, sustainable and rapidly recyclable material from the bamboo grove in Anduze (30), are the markers of this innovative, local and sustainable approach.
With Oasis, Coldefy creates an exceptional place to live and makes a strong architectural and environmental statement.
type
Office / Commercial
client
SOGEPROM-PRAGMA
architect
Coldefy
surface
8 000 m²
status
in progress
location
Montpellier (fr)
year
2025
program
4,250 m² of housing, 3,000 m² of offices, 500 m² of shops, 250 m² of roof top bar
