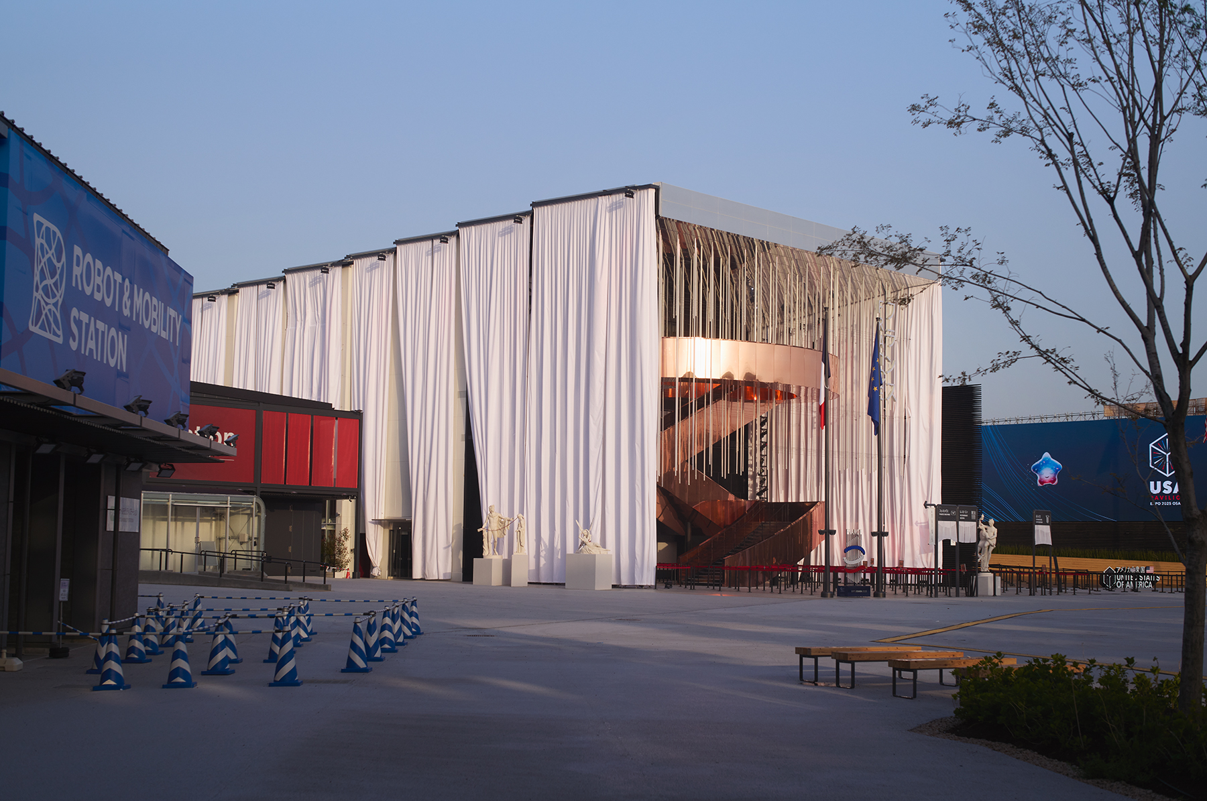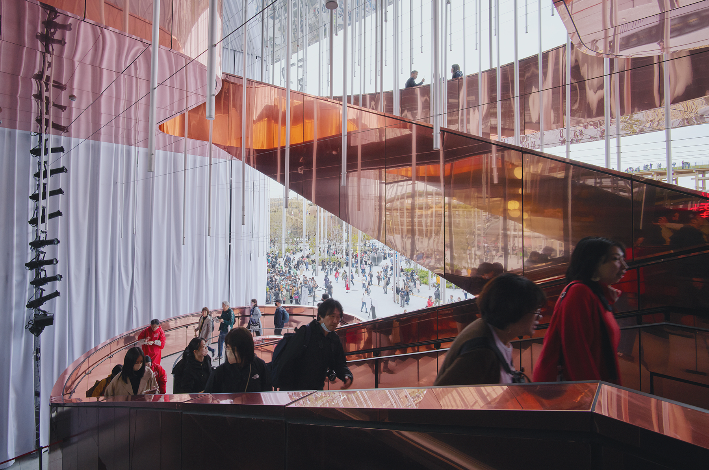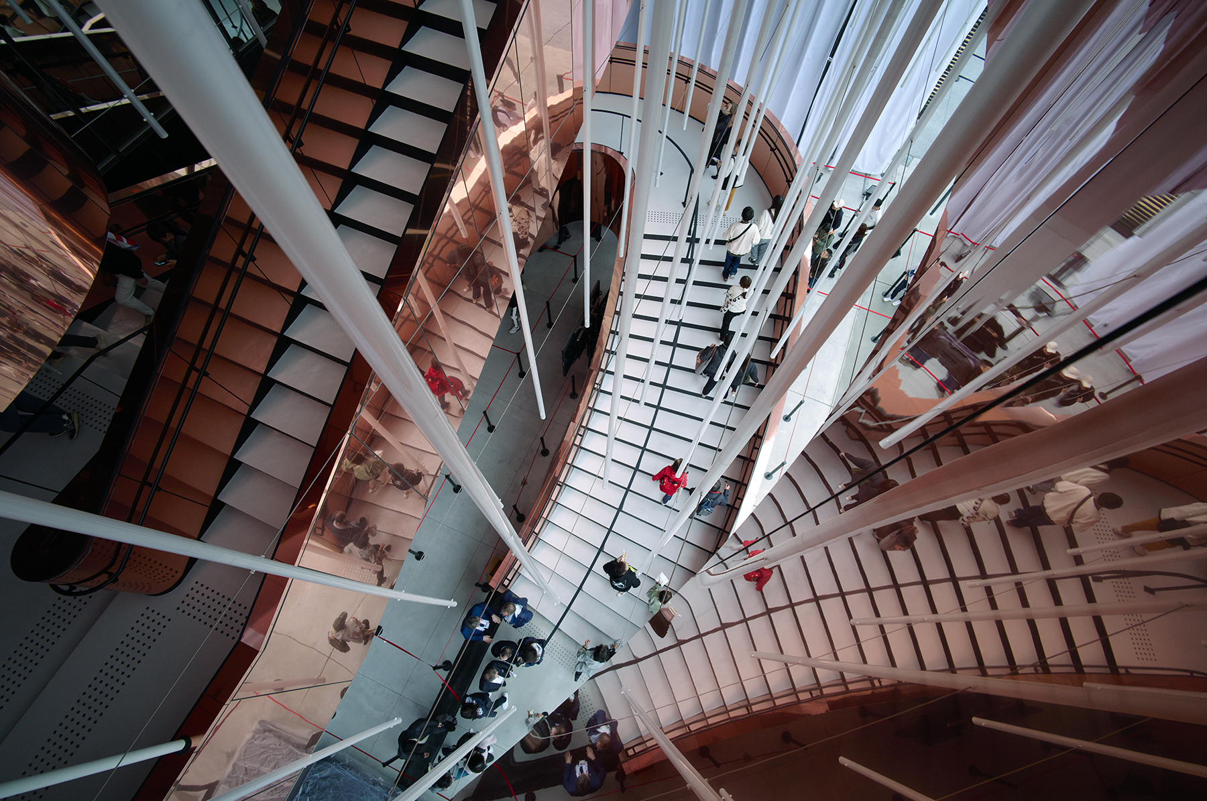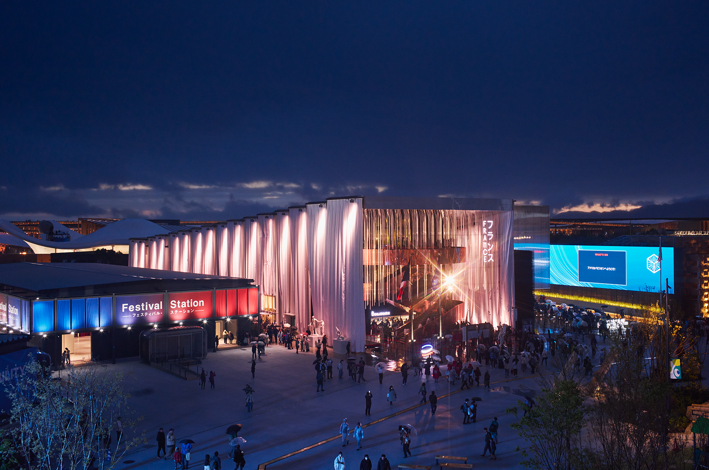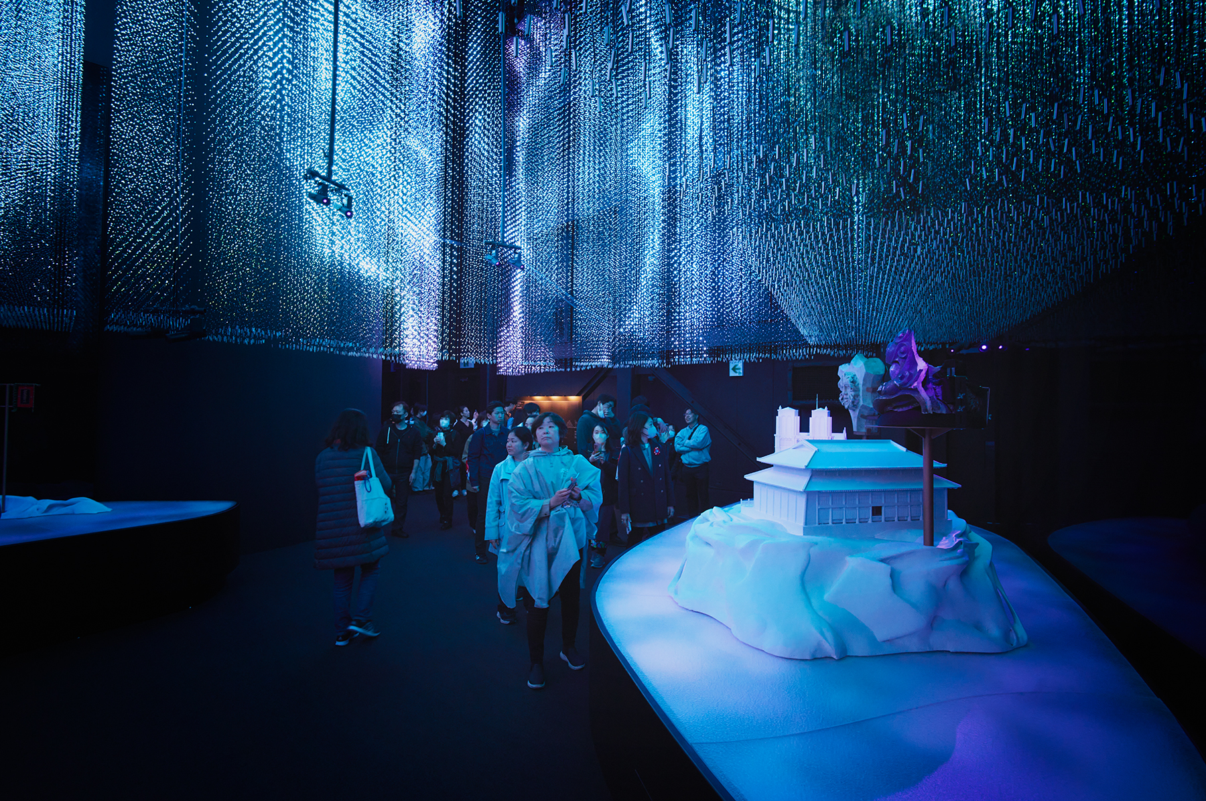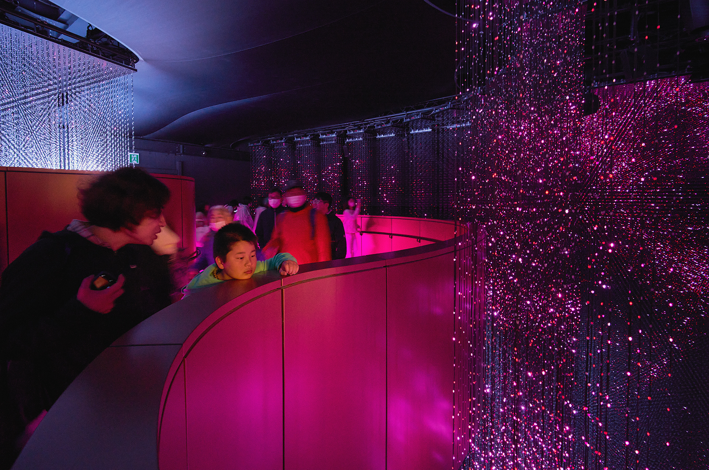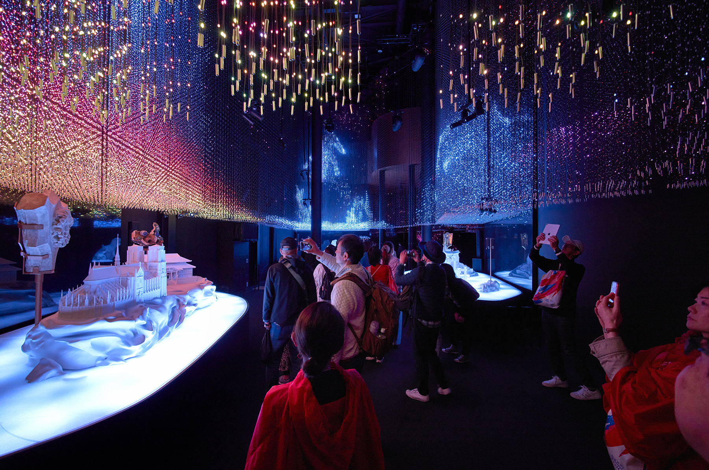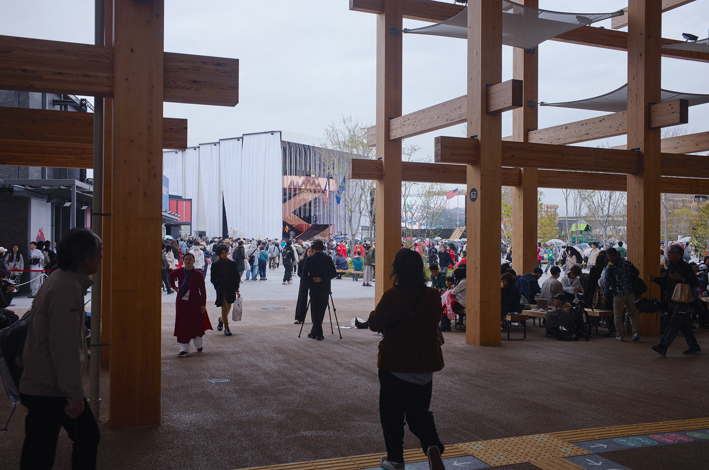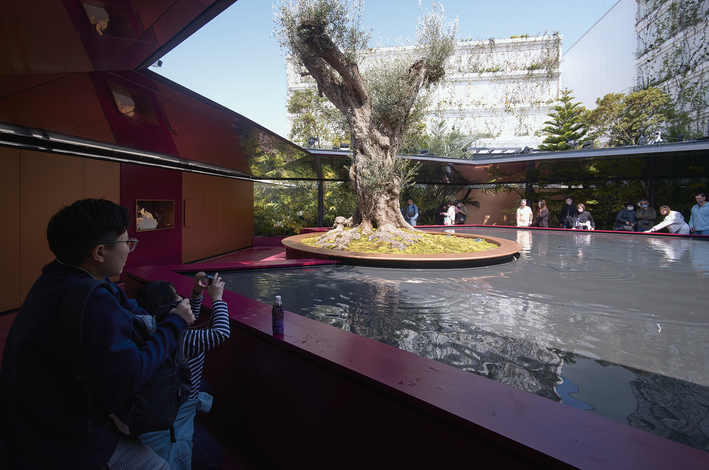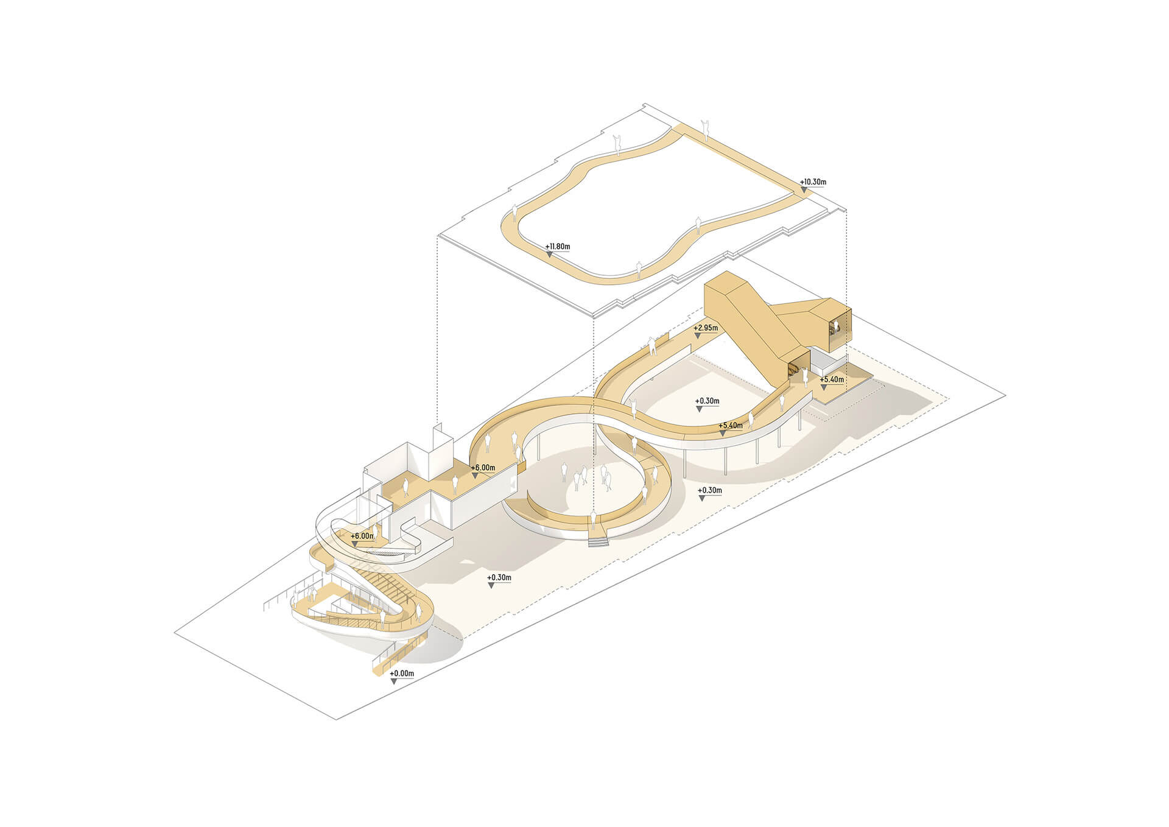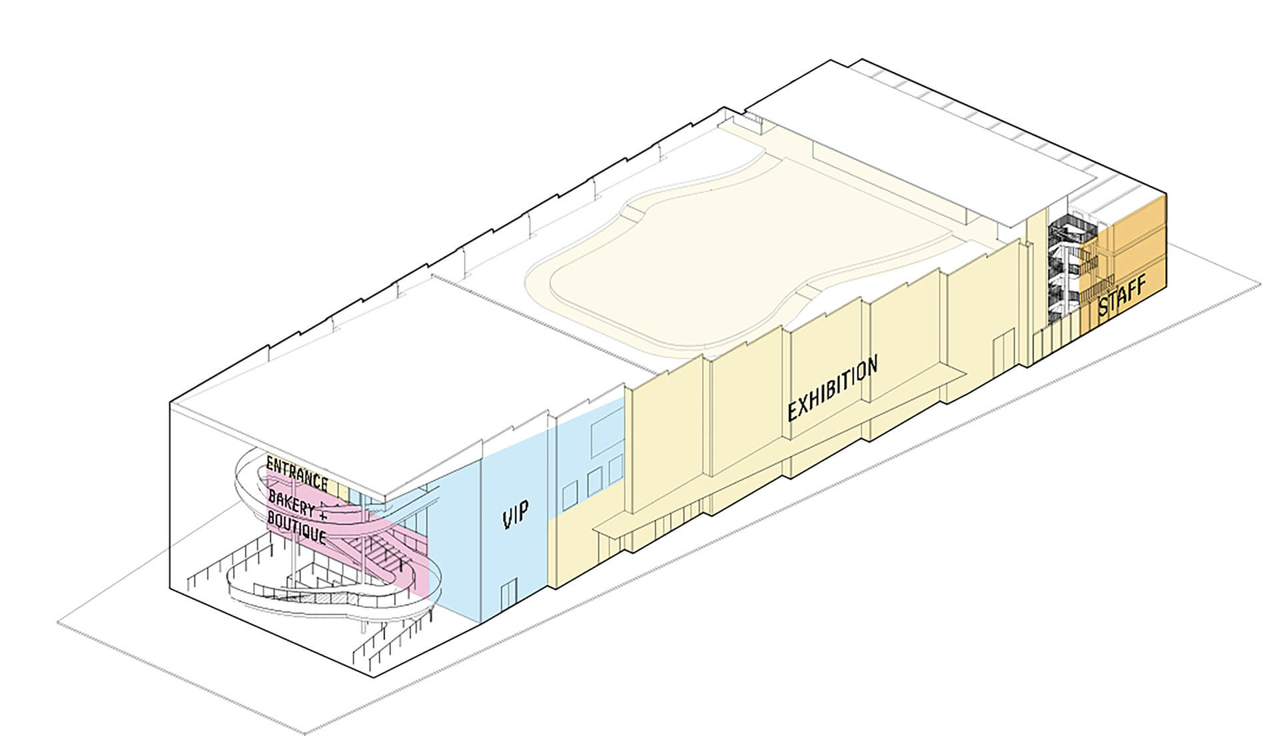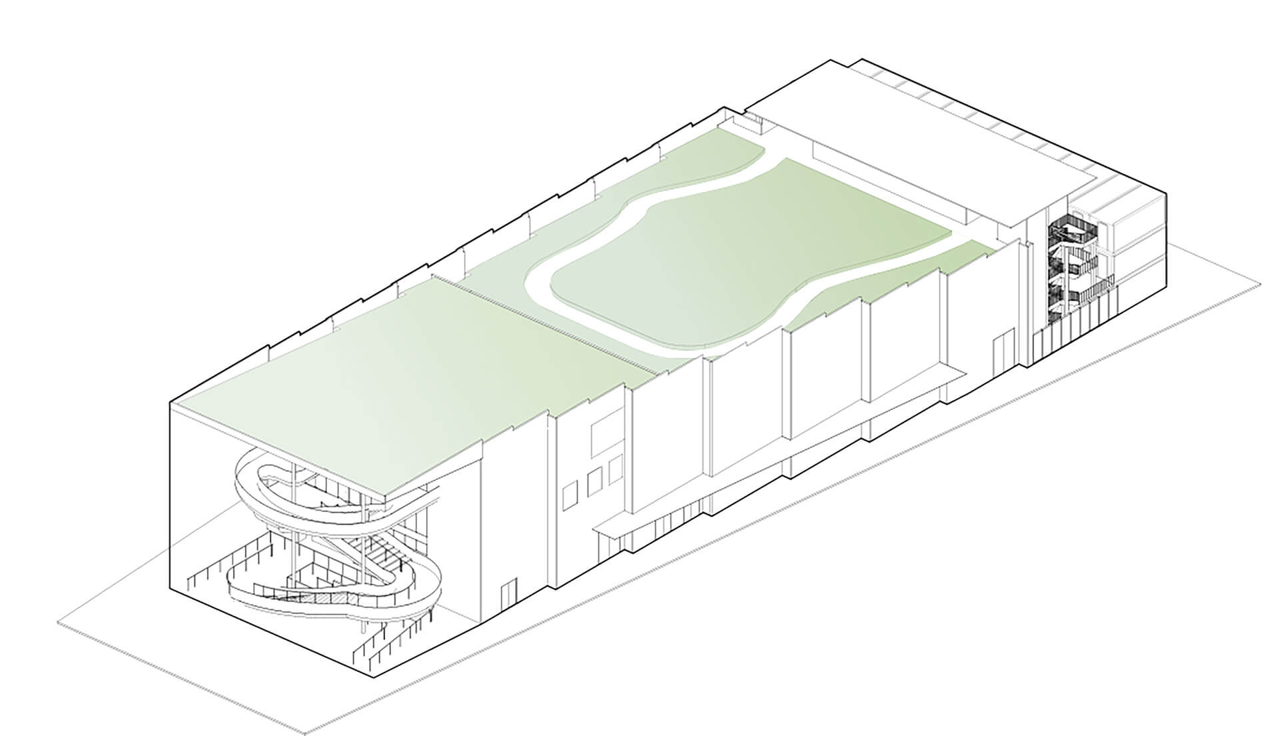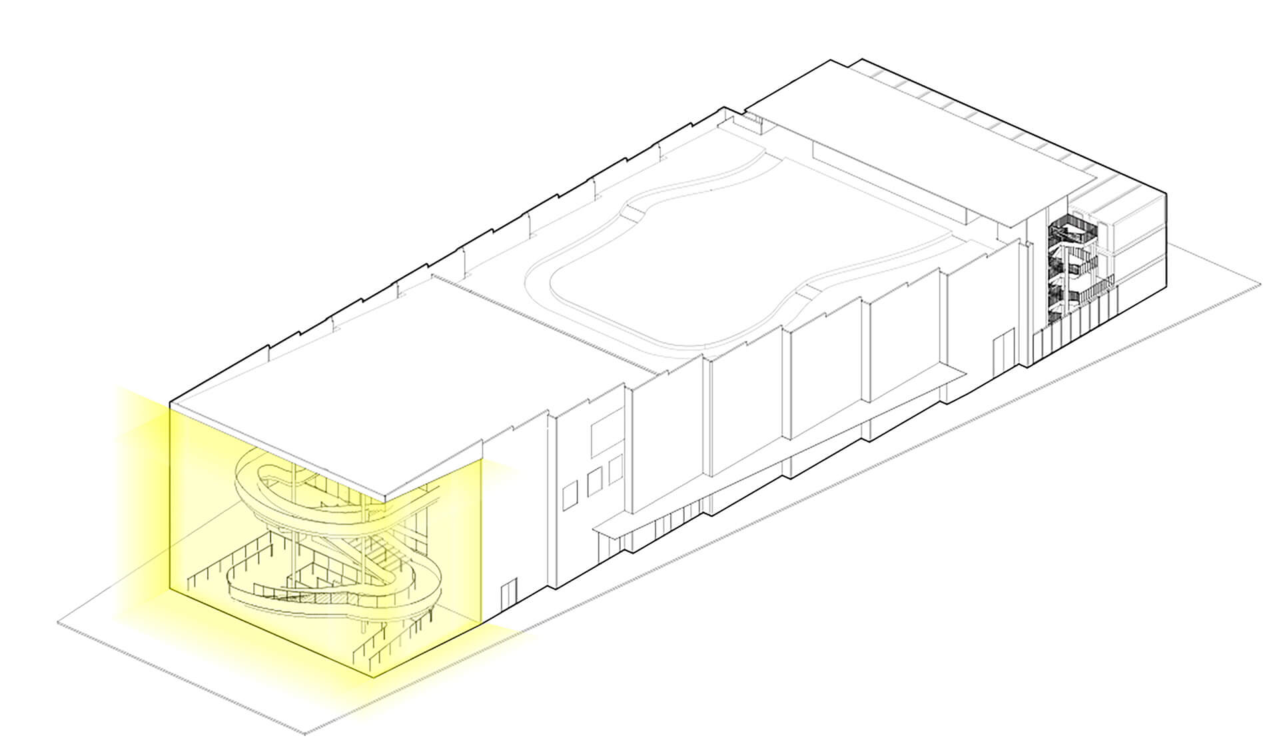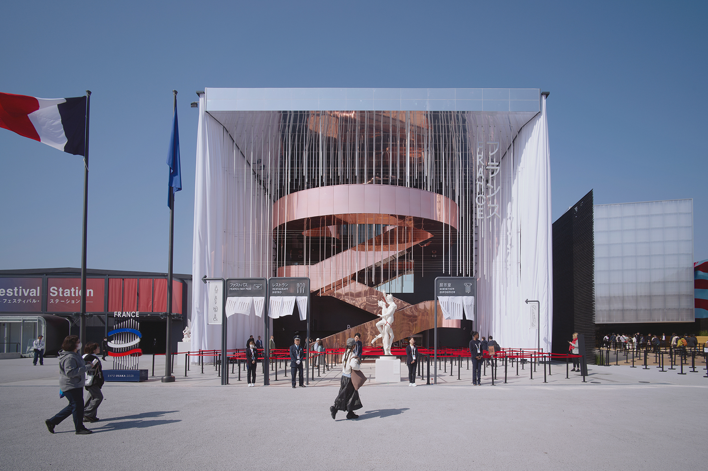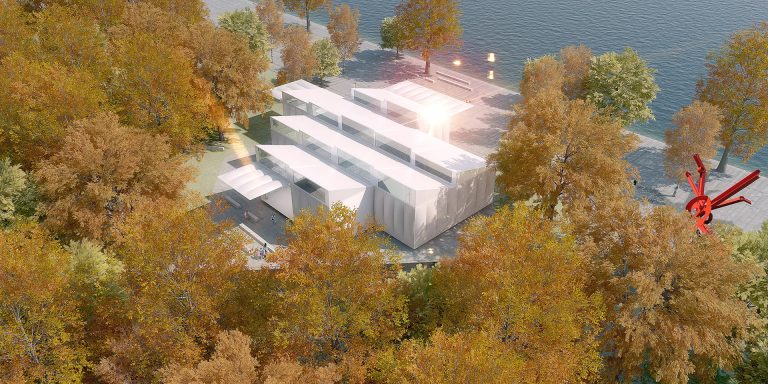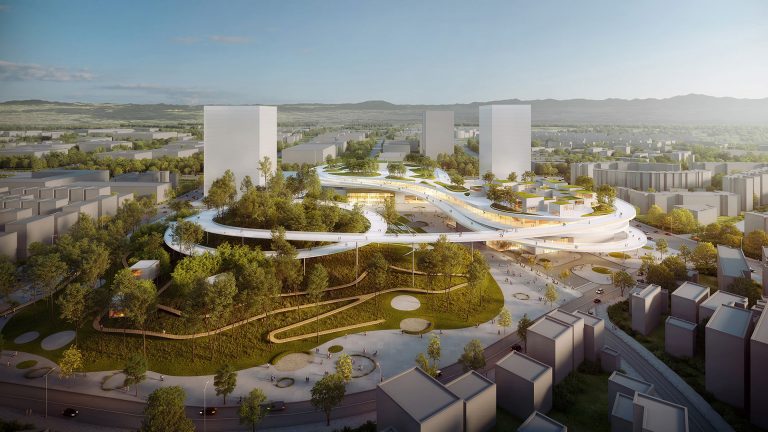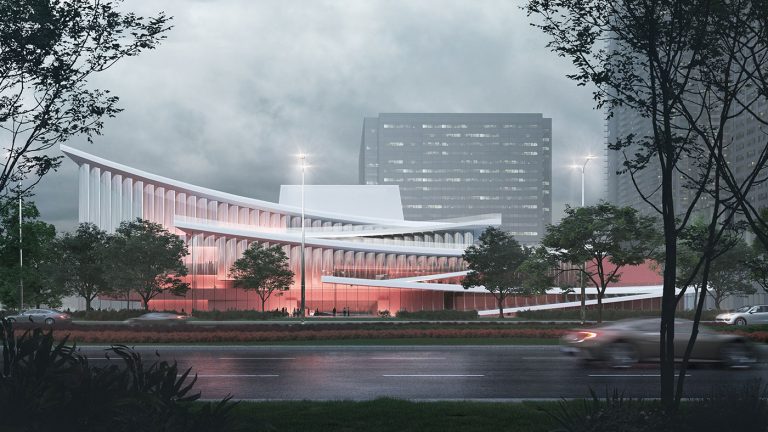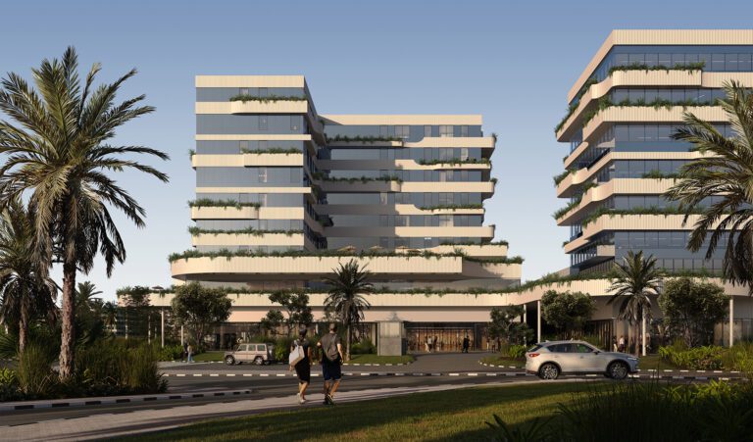The project, jointly developed by French architecture studio Coldefy and Italian architecture and innovation practice CRA-Carlo Ratti Associati is envisioned as a ‘theatre of life’, where architecture frames moments of presence, movement and interaction. Inspired by a mise-en-scène, or stage design and arrangement, the Pavilion is designed as a fluid sequence of spaces, guiding visitors through
changing perspectives that mirror the rhythms of daily life – the beginning, transition, pause and departure.
The design draws inspiration from the Japanese legend of Akai Ito, the invisible red thread connecting destined souls. In a time defined by digital estrangement, the Pavilion reclaims physical space as a medium for dialogue. A quiet inner garden offers refuge, emphasizing that encounters with nature are just as vital as those with one another.
Its shifting façade, with 17 metre high fabric veils resembling theatre curtains suspended down two sides, is in contact with the elements and responds to light and wind. The pathway through the Pavilion follows a carefully choreographed progression – ascending towards an exhibition displayed inside, alternating between enclosed and open-air spaces, and concluding with a return to the wider Expo site.
Constructed with prefabricated and modular elements, the Pavilion embraces a circular approach, ensuring that its materials can be disassembled and repurposed, reflecting a vision of architecture that is as adaptable as life itself.
The Pavilion’s architectural concept is rooted in theatricality and sensory experience. The entrance stairway and balcony form a stage, welcoming visitors into an unfolding journey. Forming part of the building’s façade, the sinuous staircase creates a dialogue between the inside of the Pavilion and the plaza outside, blurring the boundaries between inside and out, and providing a sense of welcome and openness to all.
Visitors follow a looping path that takes them through the heart of the exhibition, crossing through different thematic spaces, then stepping outside into a small garden, before re-entering the Pavilion and concluding the journey with another outdoor moment. Unlike traditional linear experiences, this journey, which highlights French savoir-faire or knowhow, reflects cycles and pulsations, echoing the broader themes of the Pavilion, such as that of love.
The Pavilion is designed with a circular approach, embracing modularity and material reuse. Its movable curtain façade, beyond being a dynamic aesthetic element, is also designed for disassembly and repurposing after the event. The Pavilion integrates as many prefabricated and temporary components as possible to facilitate future disassembly – for example, container structures are used for the office spaces. These design choices ensure reduced environmental impact, ease of reconfiguration, and adaptability beyond the Expo. Rather than being a static monument, the Pavilion is an adaptive structure, reflecting the evolving nature of architecture and exhibition spaces in response to contemporary challenges.
Thomas Coldefy and Isabel Van Haute: “The France Pavilion invites visitors to enter the theatre of life. Both actors and spectators in this production, visitors traverse a path through the Pavilion that is an expression of the symbiosis between humanity and its environment. It’s an honor to have been chosen to design the France Pavilion, and we truly believe that the World Expo has the potential to create a moment of reflection – about how we live, what we value, and how design can shape better futures. Even a brief experience –whether it’s a spatial gesture, a surprising material, or a shared moment – can resonate deeply.”
type
Public / Culture
client
Cofrex
architect
Coldefy and CRA-Carlo Ratti Associati
collaborators
Rimond (general contractor), Yasui Sekkei (local architects & engineers), Bollinger + Grohmann (Structural engineers), Coloco (Landscape architects), Ramboll (Environmental engineers), DE_FORM (Graphics/signage)
surface
3 600 m² Net Area
status
realized
location
Osaka, (jp)
year
2025
program
Exhibition halls, reception hall, office, shop, café
drawings
