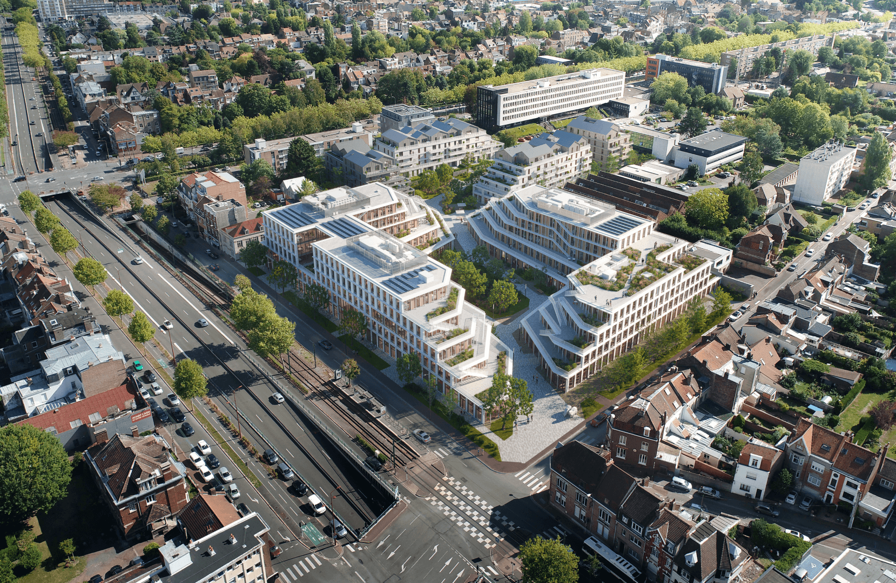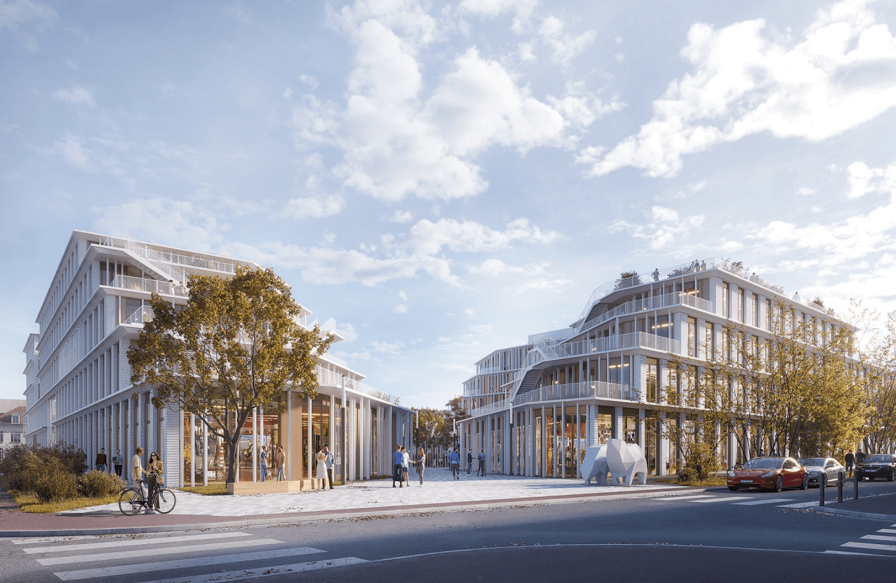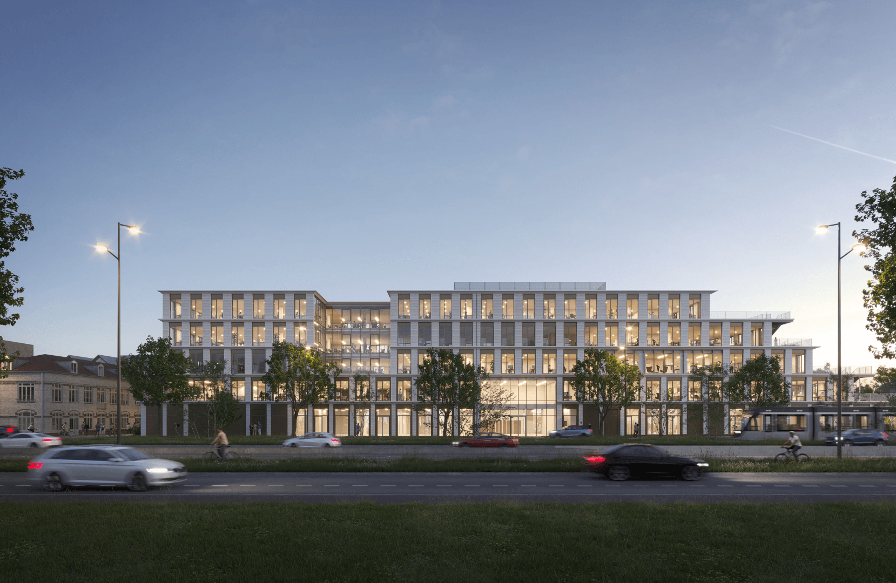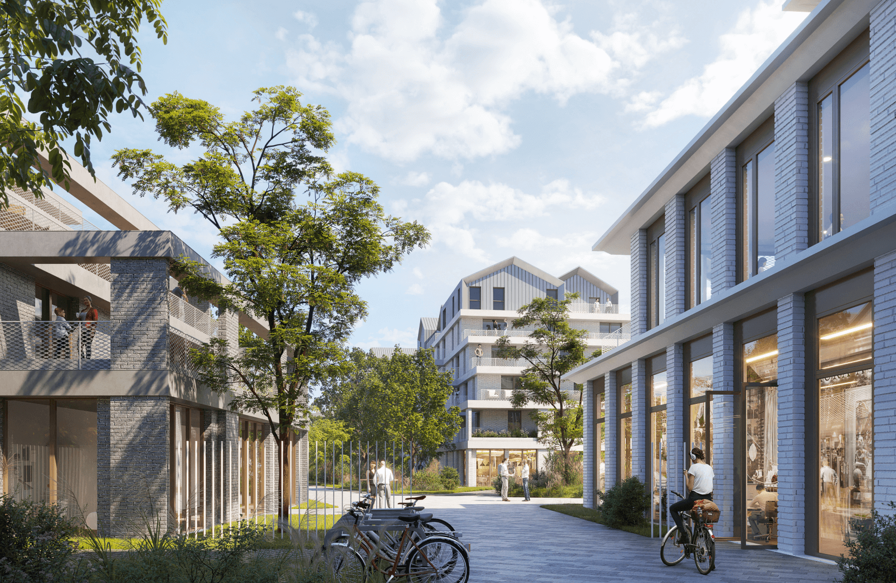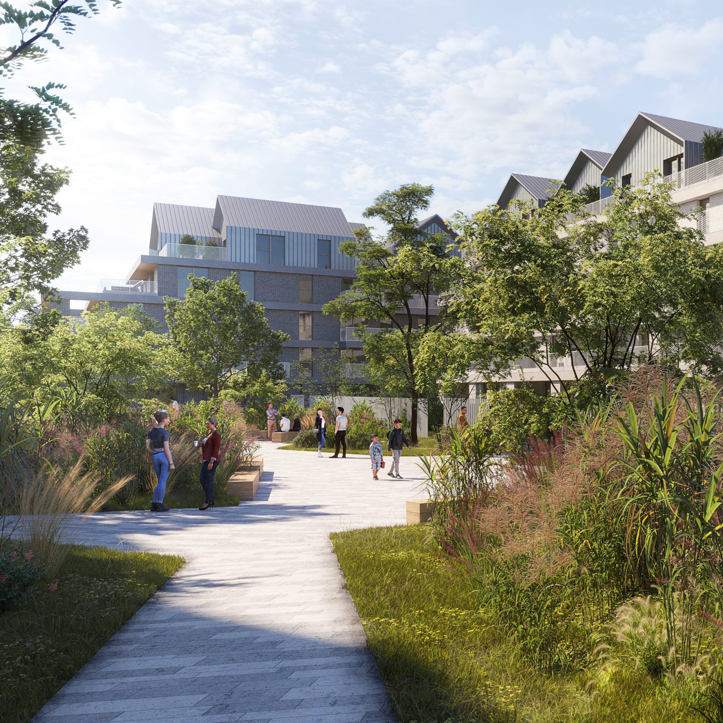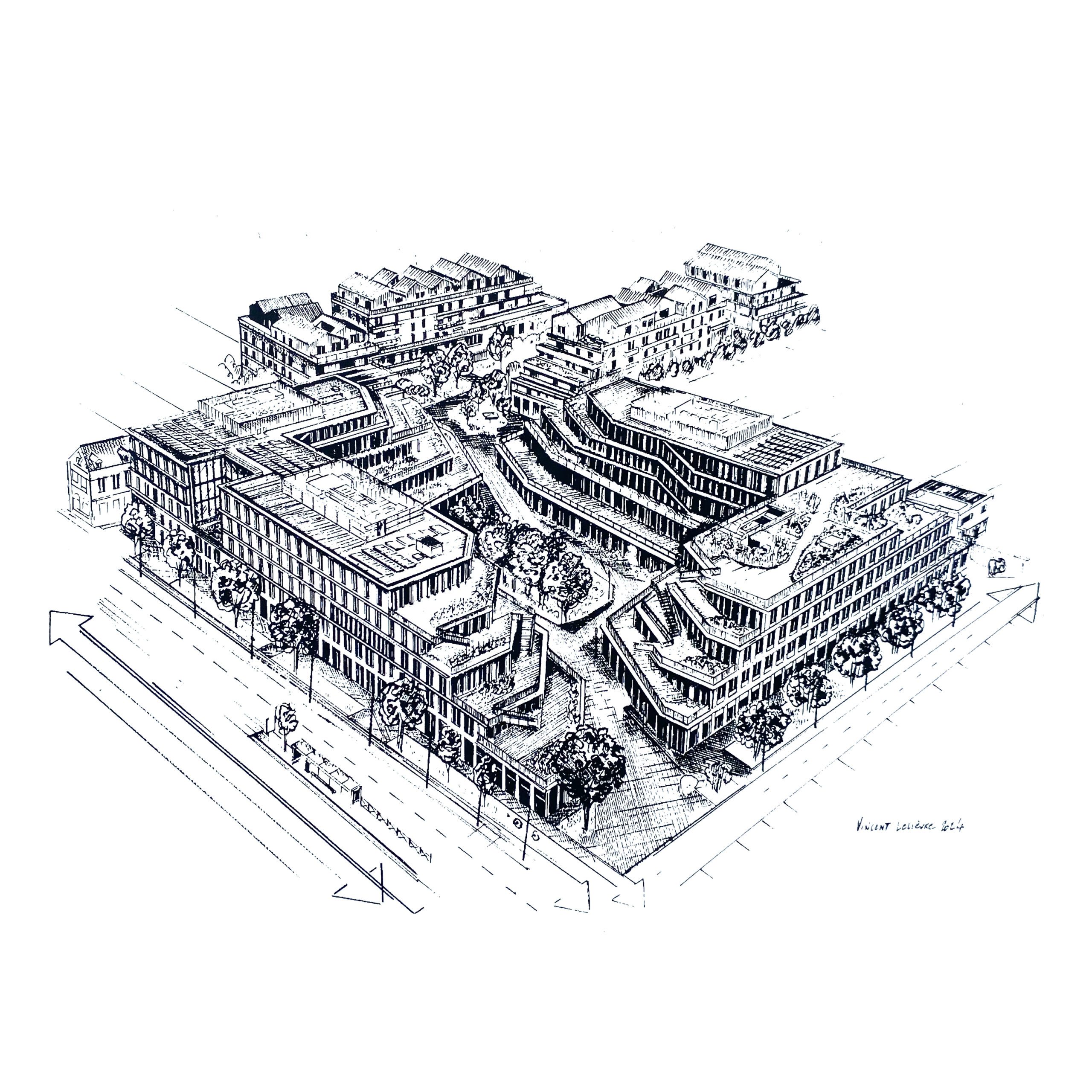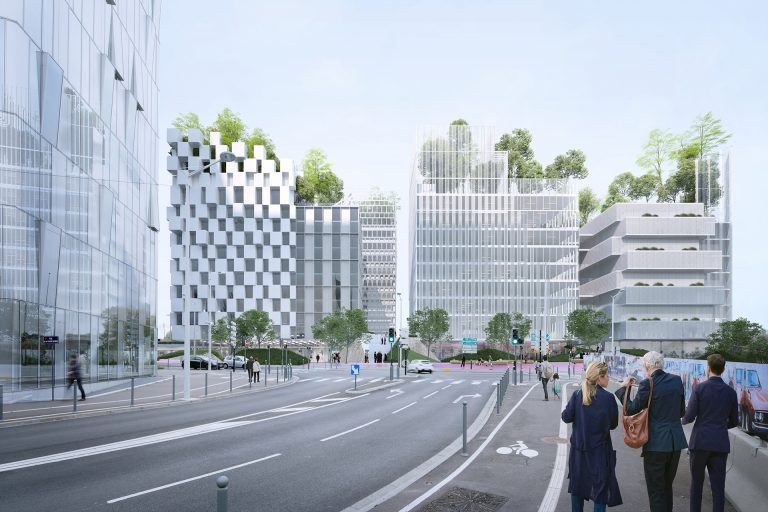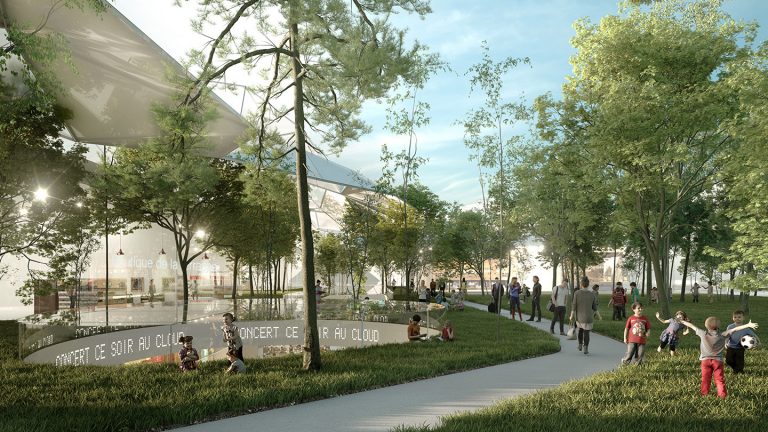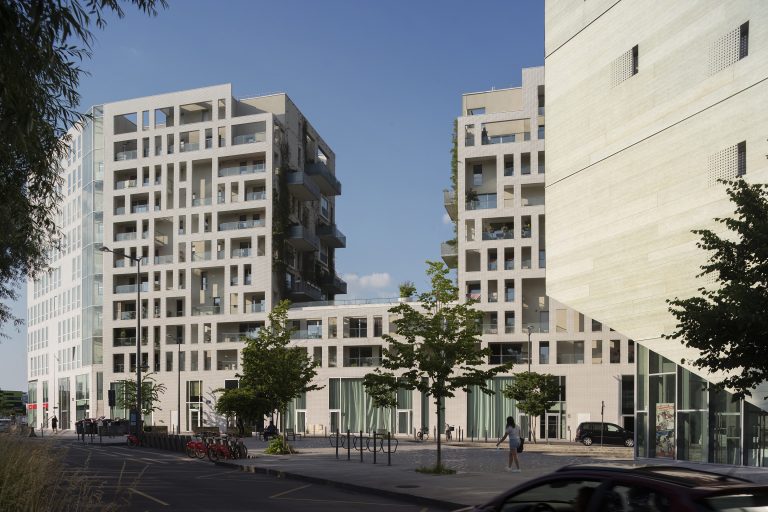La régénération de la friche Transpole à Marcq-en-Barœul développe un projet mixte sur un territoire en mutation, composé de bureaux et de logements polyvalents, des jardins, des commerces & services (dont restauration) et des services à la mobilité, le tout intégré dans un amphithéâtre de verdure.
Dans ce nouveau lieu de vie, se rencontreront habitants, clients et entrepreneurs historiquement ancrés dans le territoire, dont la volonté est de créer de nouvelles réussites économiques et humaines à l’échelle mondiale. C’est une architecture de qualité, propice aux rencontres, dont la singularité se matérialise par le sol entièrement piéton et par un jeu de terrasses et de jardins. La conception des façades a été guidée par la volonté de lire une écriture architecturale simple et harmonieuse à travers l’ensemble du projet, tout en faisant des bâtiments tertiaires, un ensemble singulier de l’architecture. Le projet crée une liaison entre le Grand Boulevard et les diverses activités du quartier, avec une entrée accueillante et animée.
Ce lieu porteur des ambitions environnementales, sociétales et économiques résumées par le triple impact positif sera un creuset des nouveaux usages et de la mixité. Il met l’accent sur la préservation de l’identité architecturale et environnementale tout en favorisant une croissance maîtrisée et durable. –Le programme souligne l’importance de la mixité sociale et vise à réduire les disparités en matière de logement.
type
Tertiaire / Commerces
client
Nhood et Sogeprom - Projectim
architect
Coldefy
surface
28 571m² SdP
status
chantier en cours
location
Marcq-en-Baroeul (fr)
year
2025
program
Bureaux, Logements, Commerces, Parking sous-sol
design team
Coldefy, Architecte – Projex, Bureau d’Etudes TCE – PRO-IC, Economiste – SLAPm Paysagiste – Diagobat, BE Environnement et suivi des certifications
