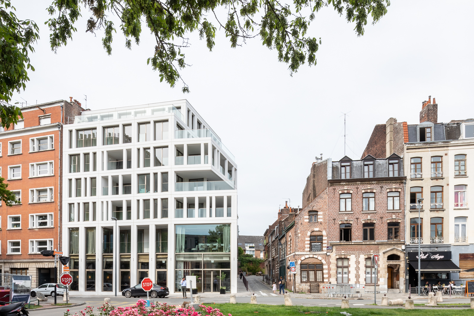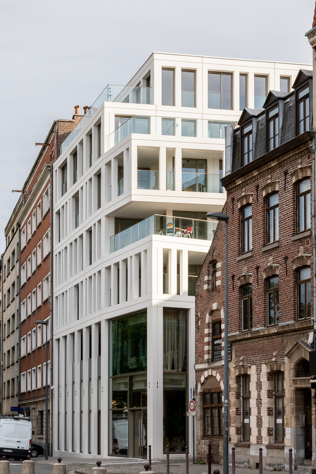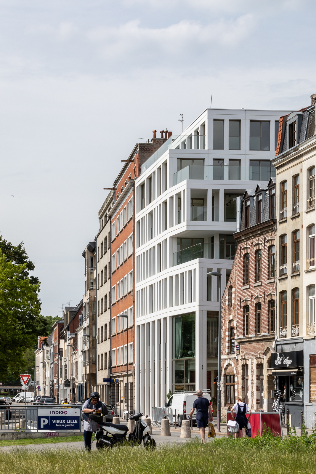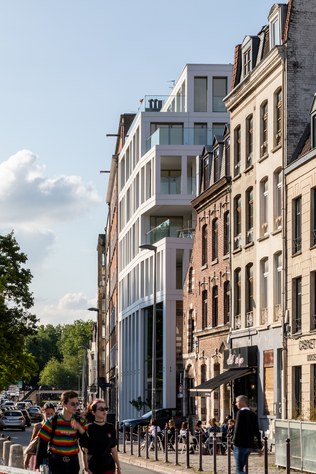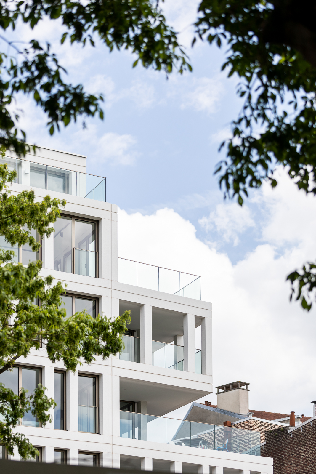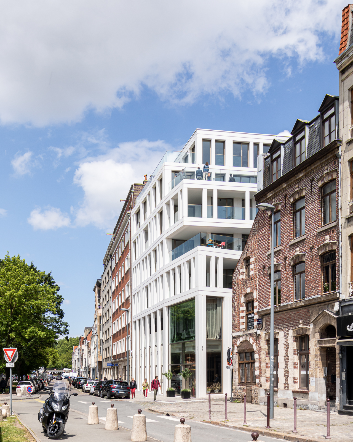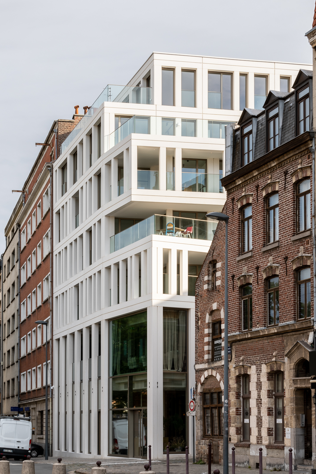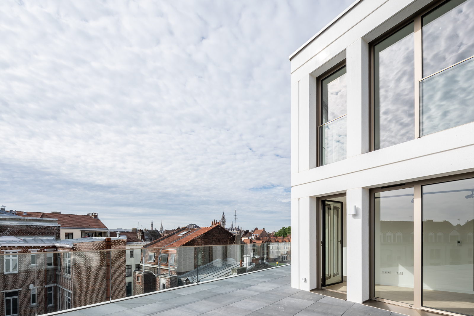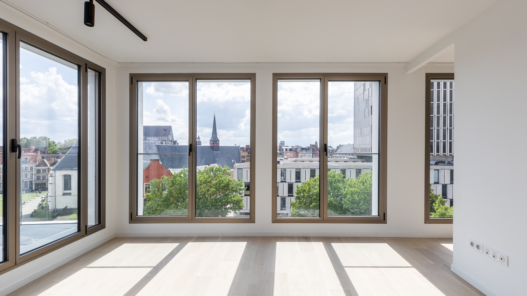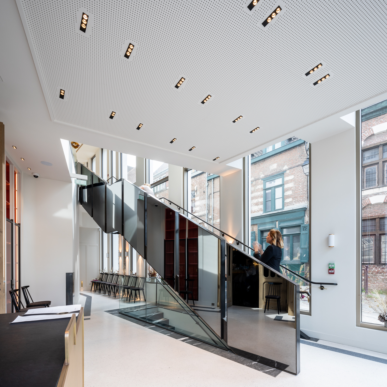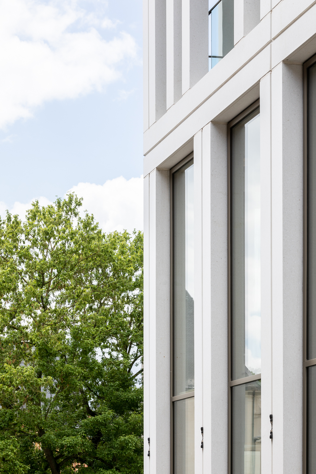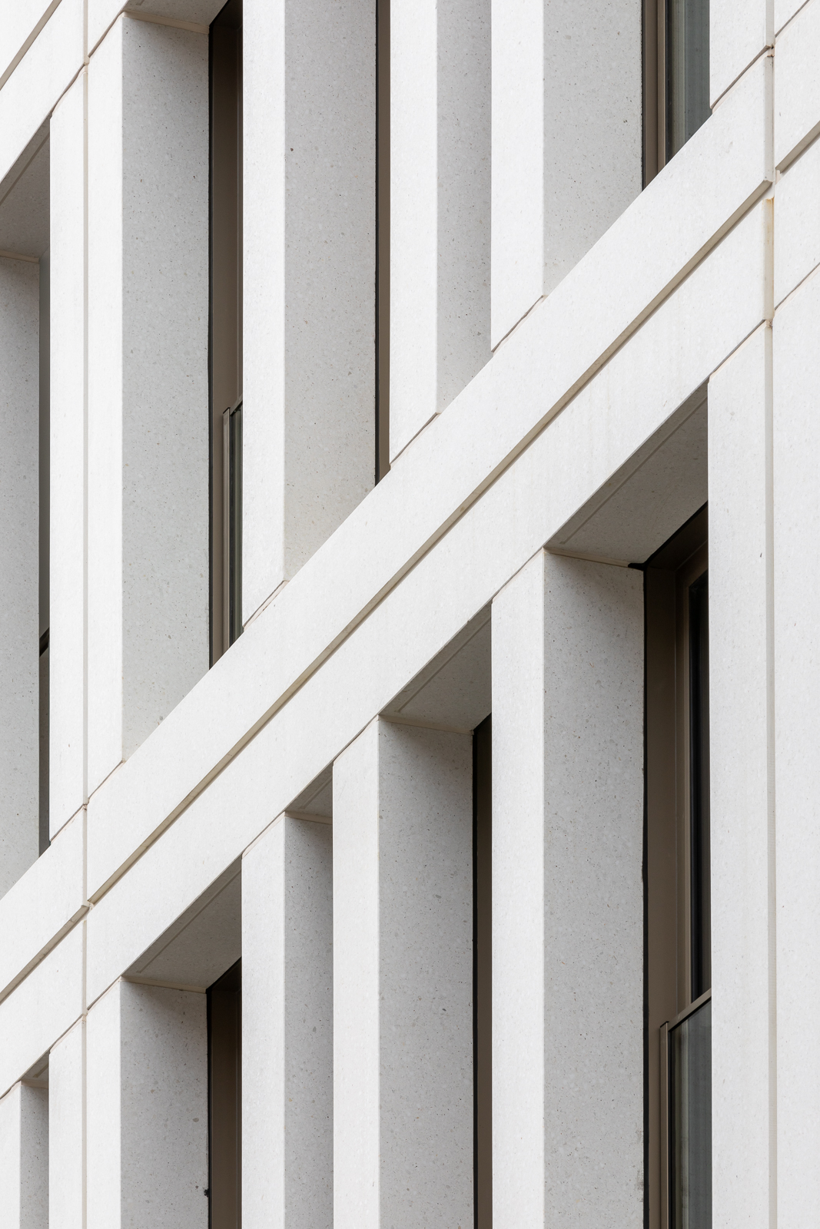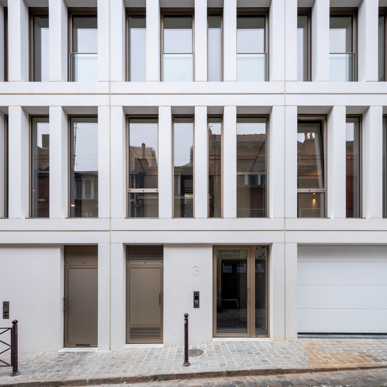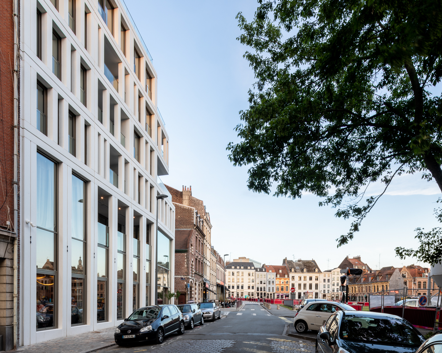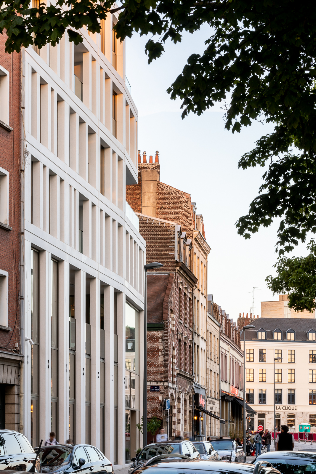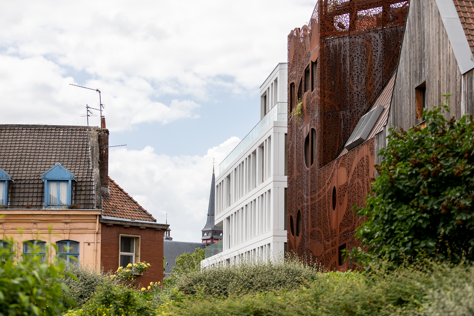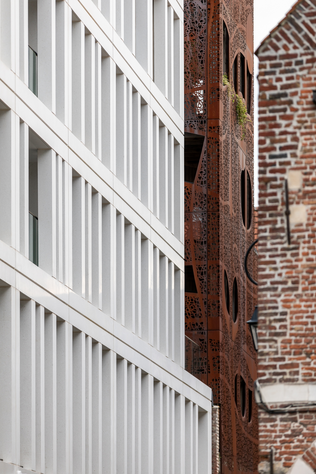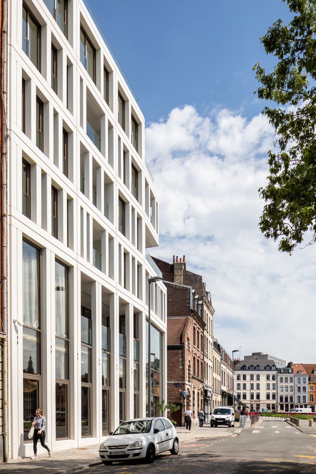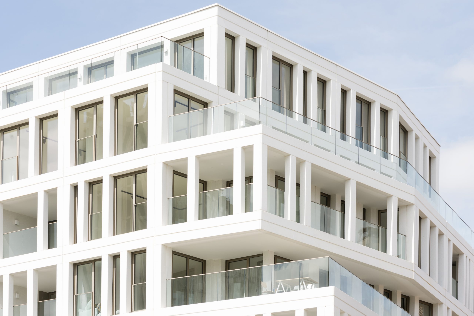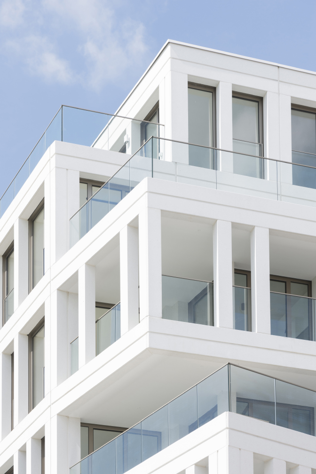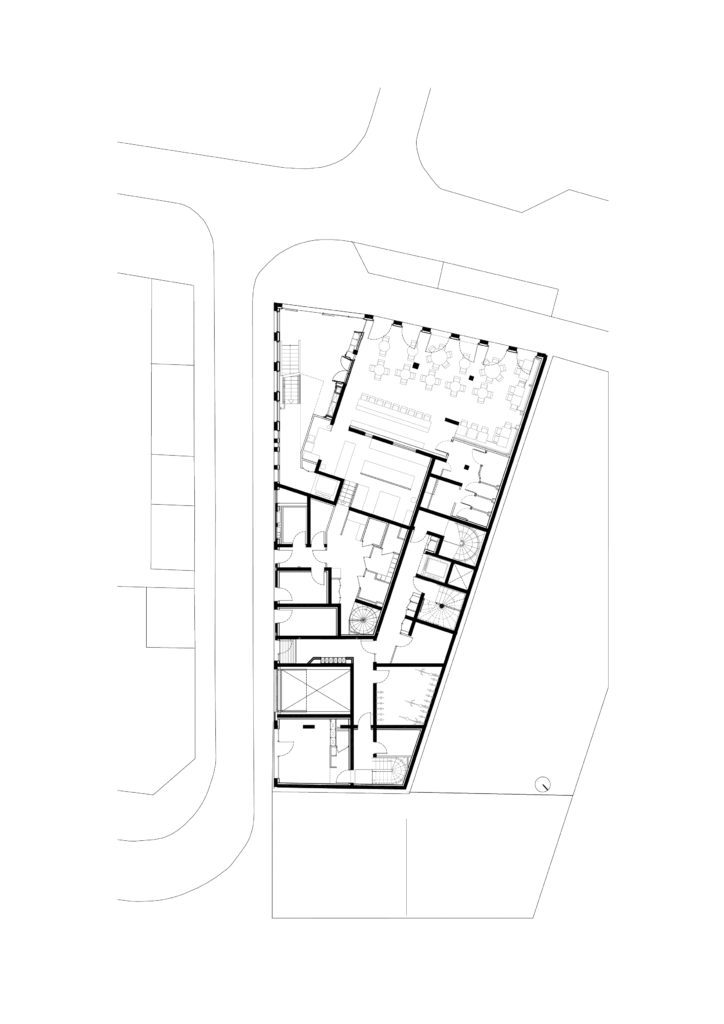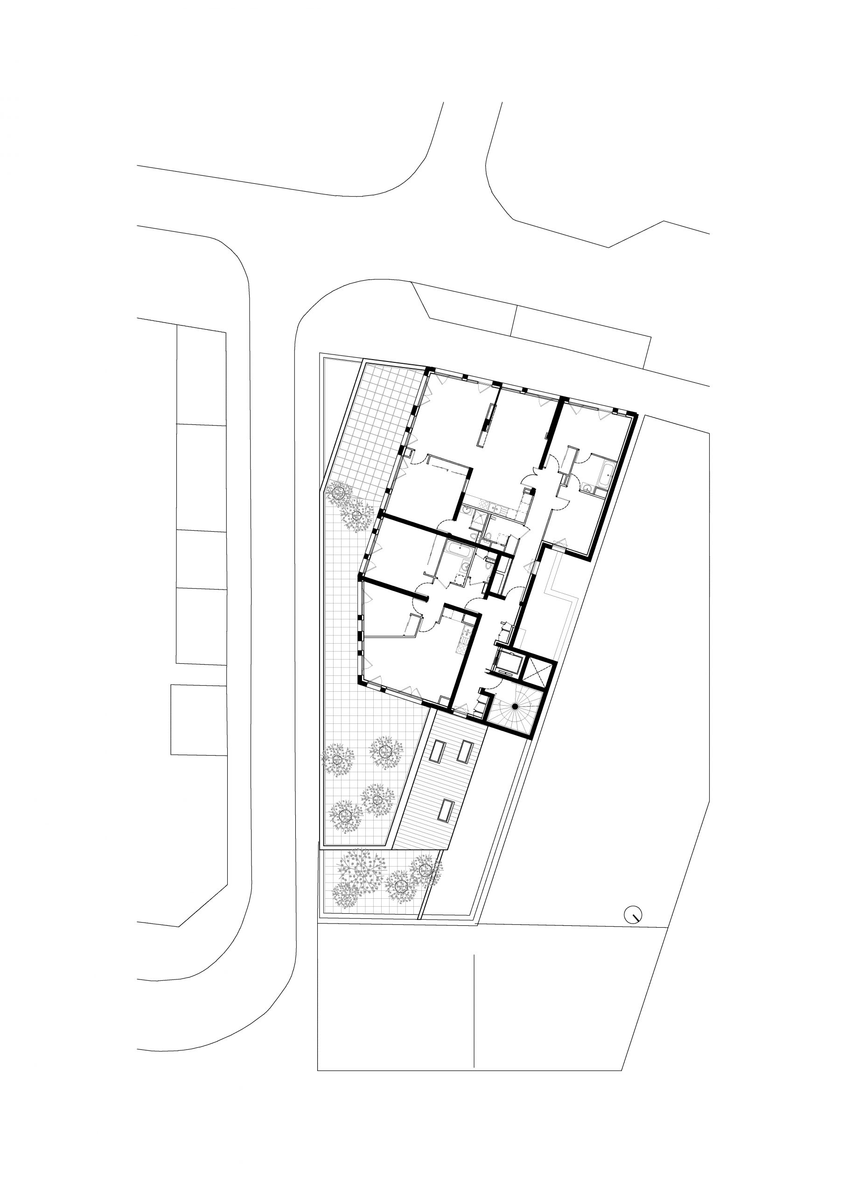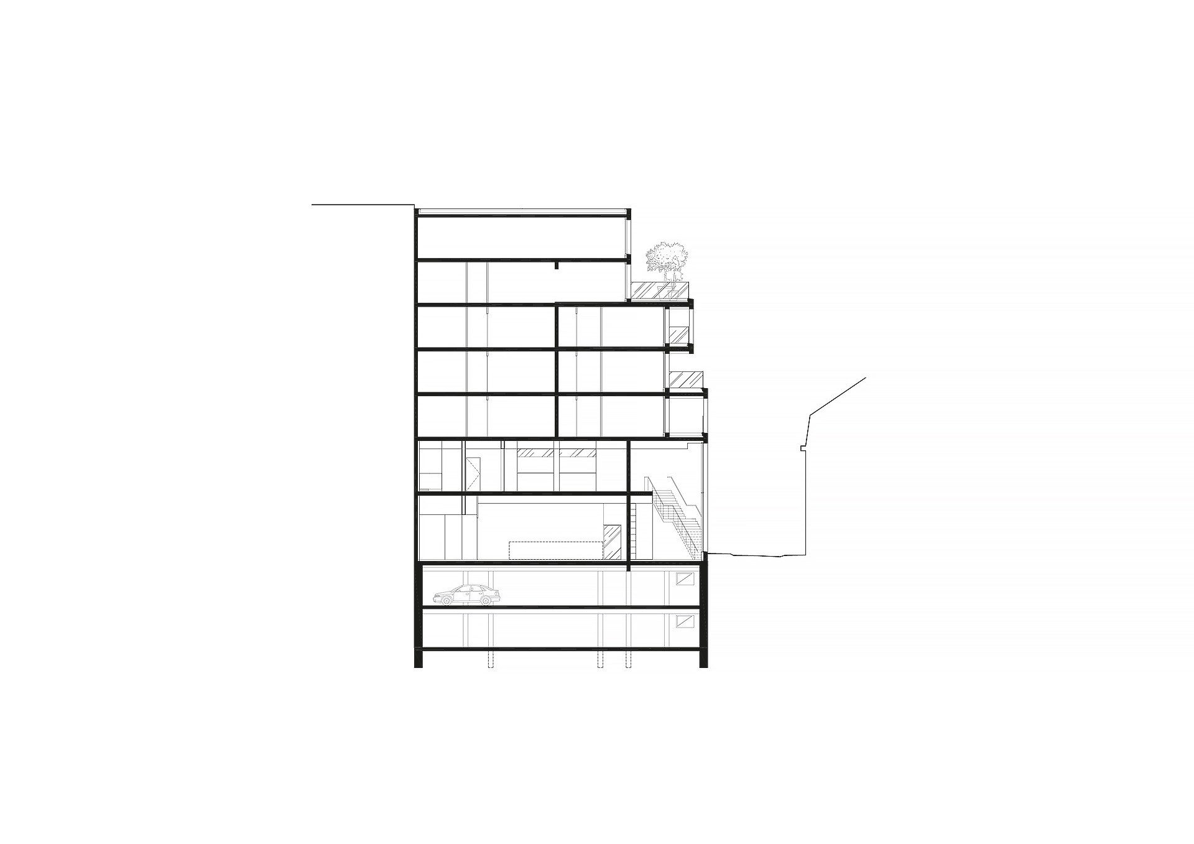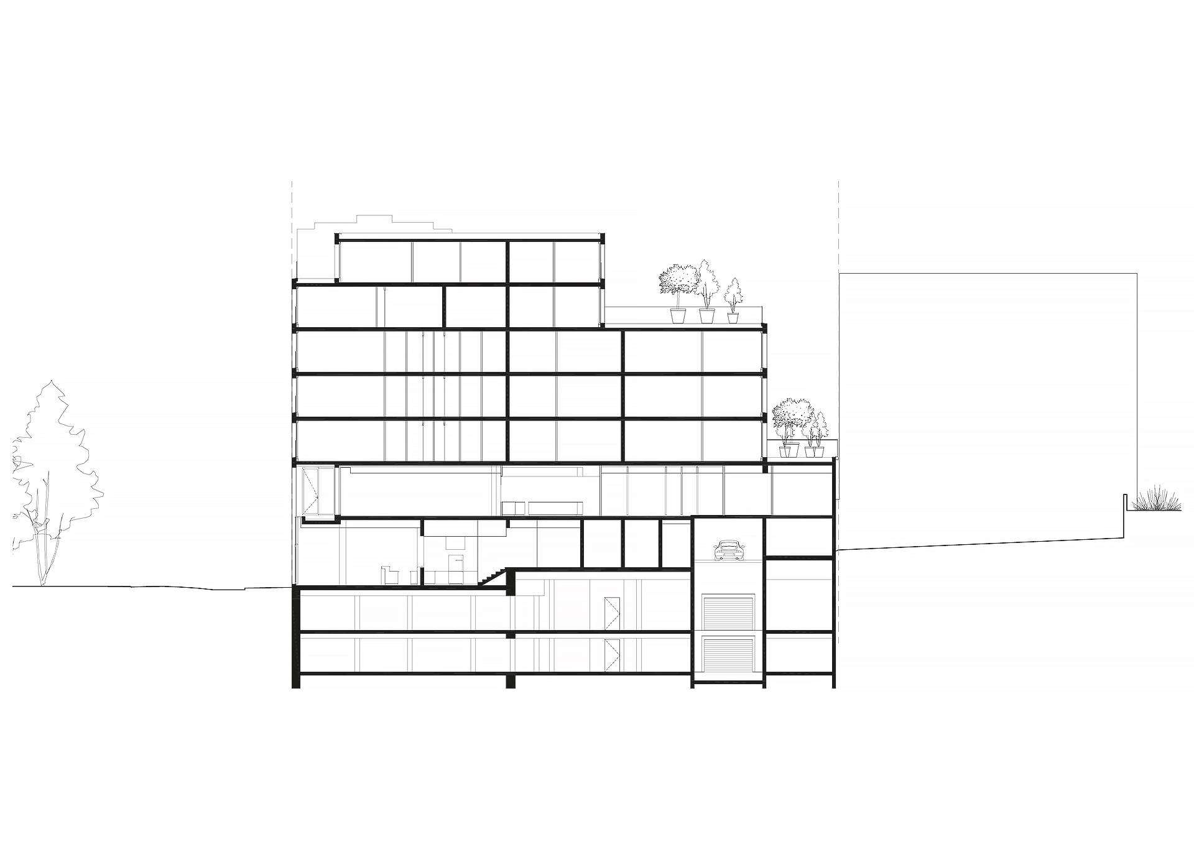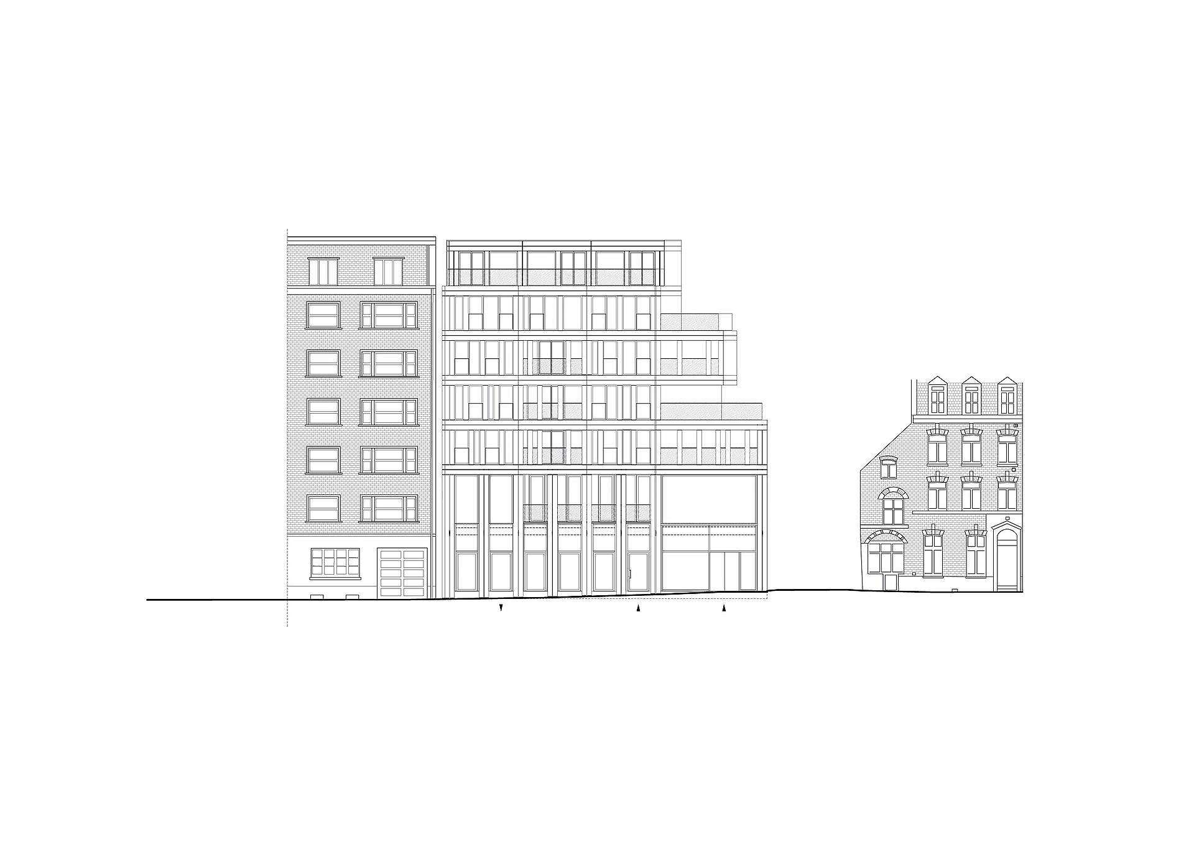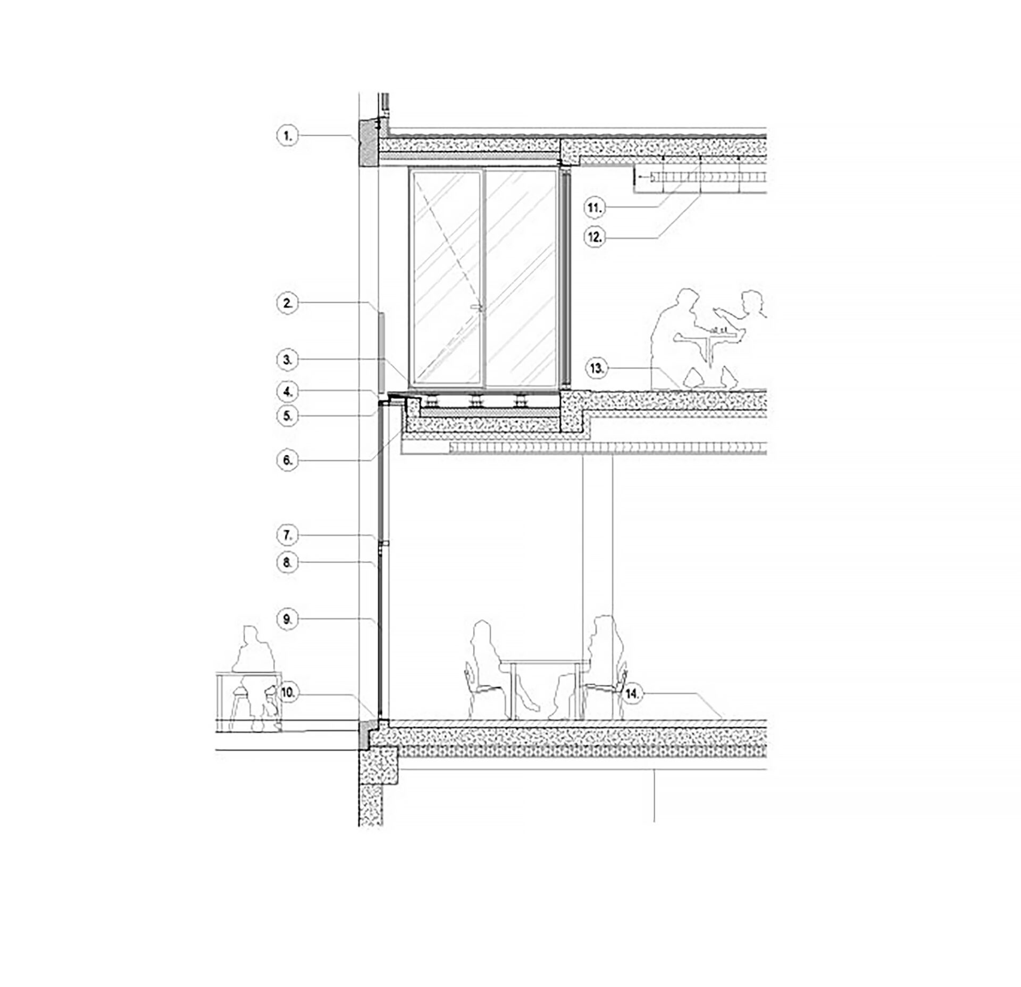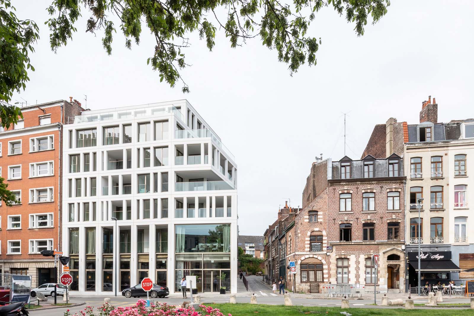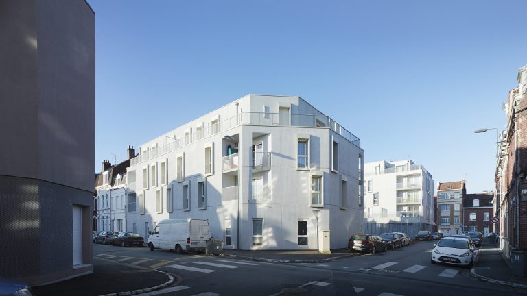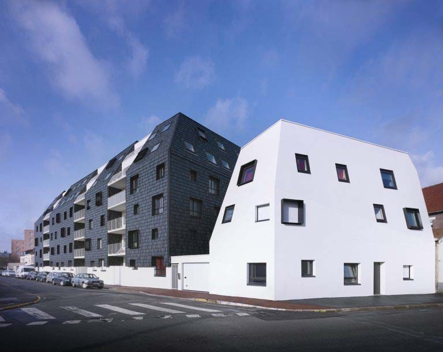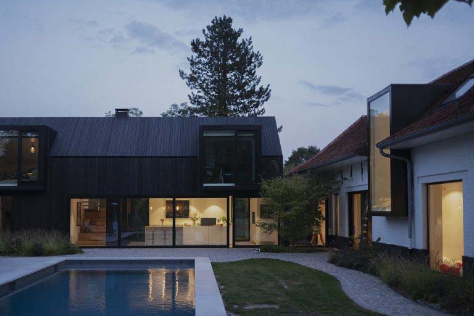This project of 15 multi-family residential units with a two-level commercial base will take part in the renewal of the urban landscape of the Peuple Belge Avenue through its programming as well as contemporary language. The parcel anchors the corner of a major city block in the heart of the historic urban fabric of Lille, directly in front of both the Hospice Comtesse Museum and city Courthouse. The heights of the project’s volumes respond to the complex setback requirements of the site while creating a cascading effect with multiple perceptions.
The work on the volume is guided by the intent to integrate the building into the surrounding built environment which is currently made up simultaneously of historic traditional structures and taller modern buildings. The situation invites a double response of adaptation and affirmation of a strong architectural language. The project is anchored in its context and structures the corner of the street with bold massing and materiality – expressed here through a white concrete of high technicality. Smooth, white and pure, the concrete makes up all of the structural elements. The elements are assembled in a contemporary grid that adapts to the building’s functionality. The large openings on the lower levels open up the commercial spaces, and the densification on the upper levels ensures the intimacy necessary for the well-being of the residents.
type
Residential
client
GMB Invest - ICM
architect
Coldefy
collaborators
Laurent Minot, Projex, Diagobat, Fally & Associés, Optibat, Veritas
surface
1,900 m² Net Area
status
realized
location
Lille (fr)
year
2019
program
15 units, 1 gourmet restaurant and 1 café
drawings
