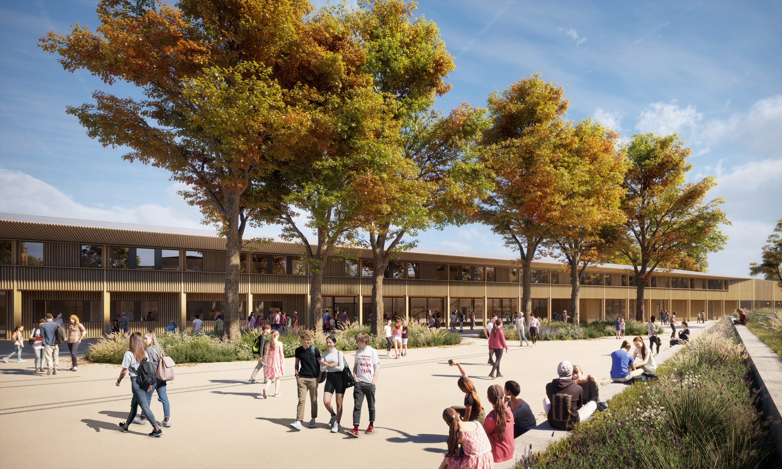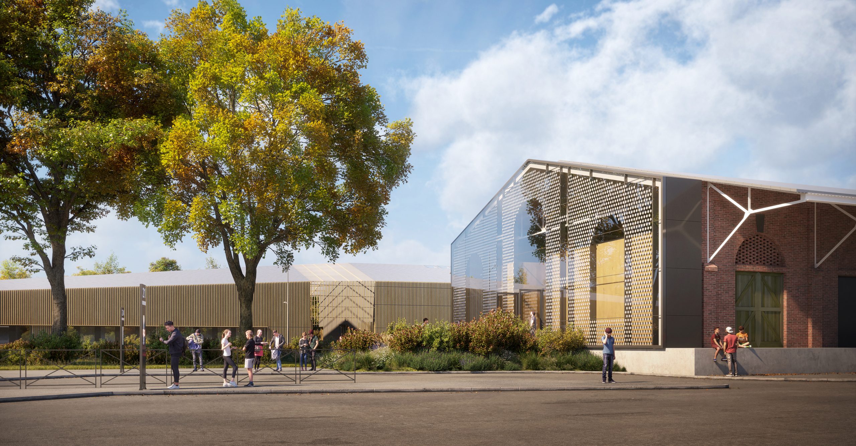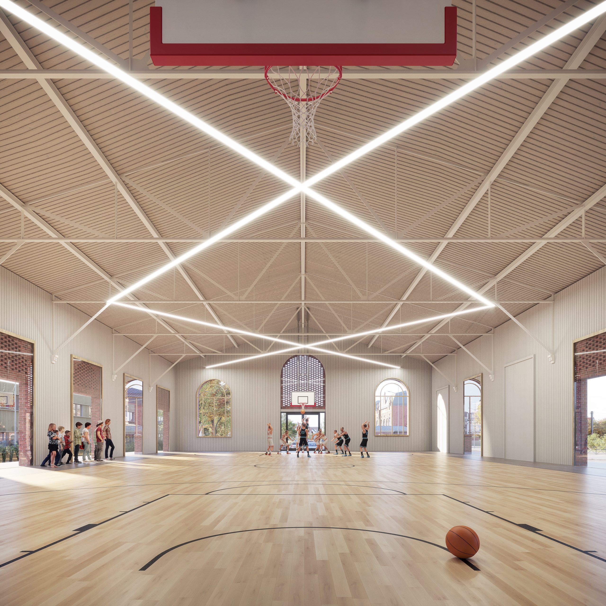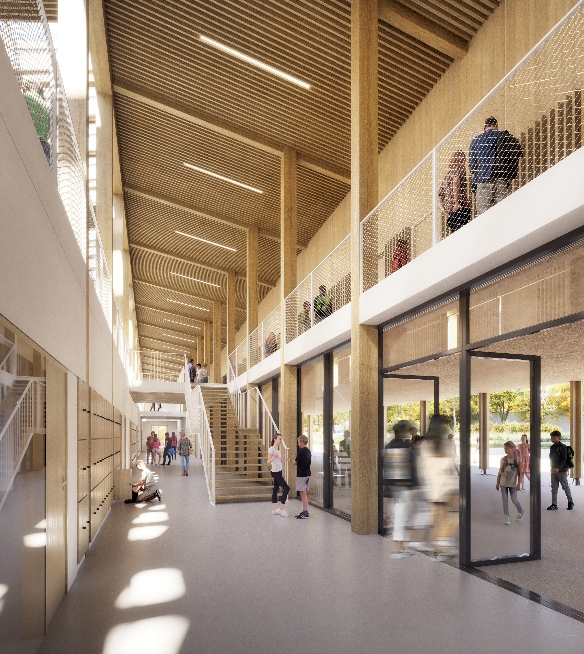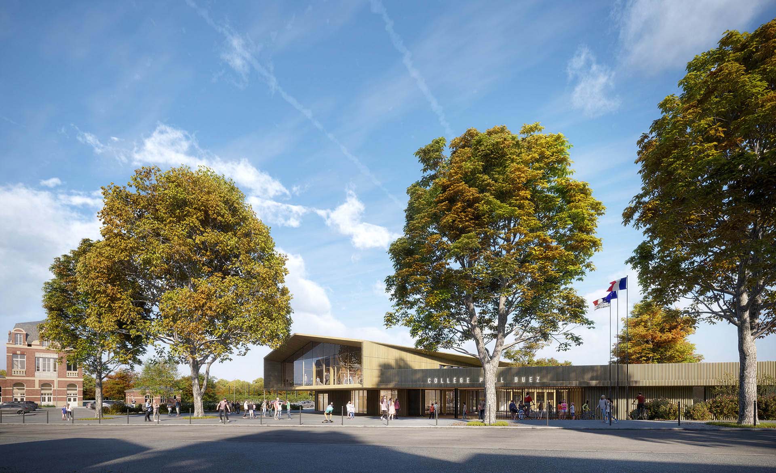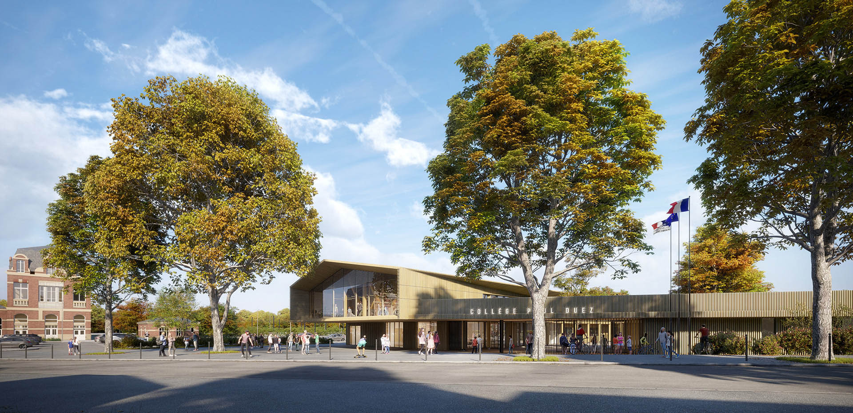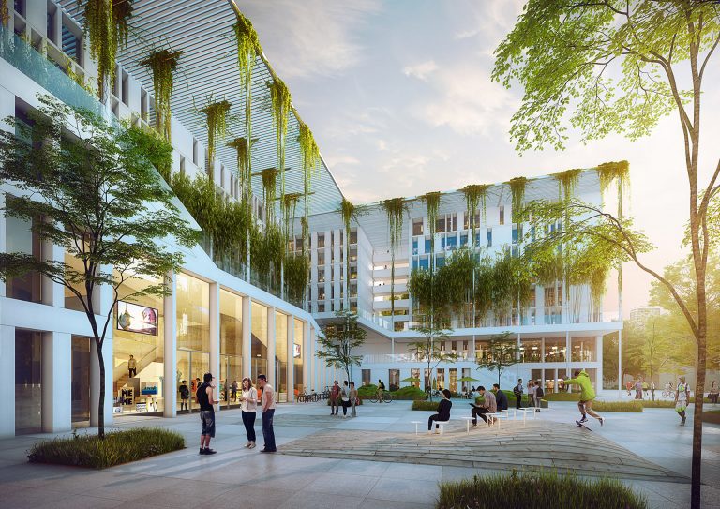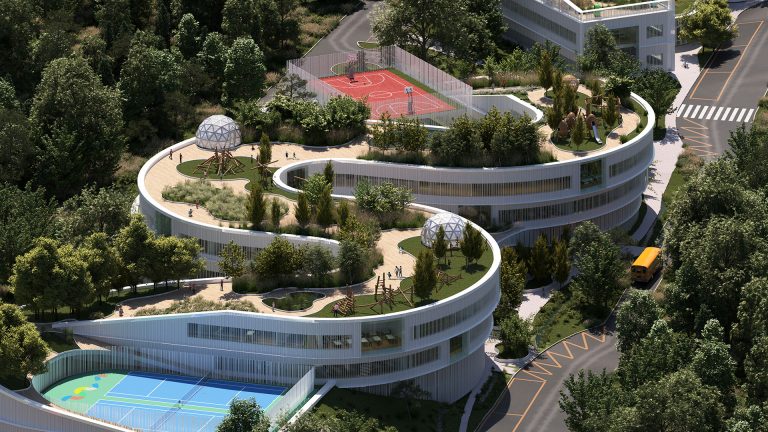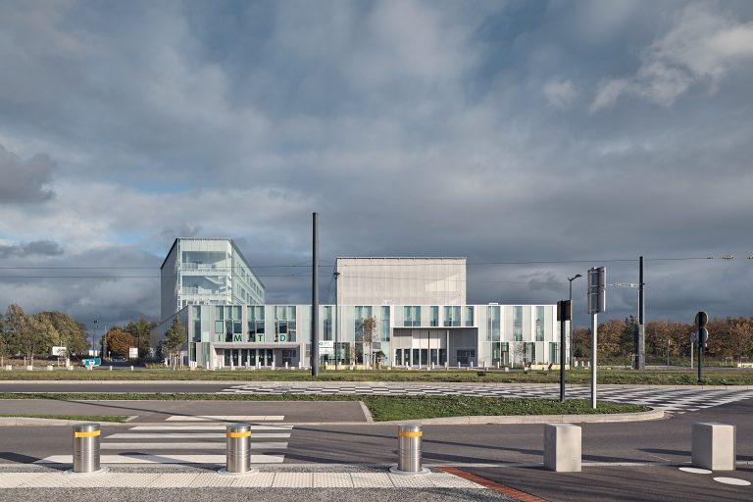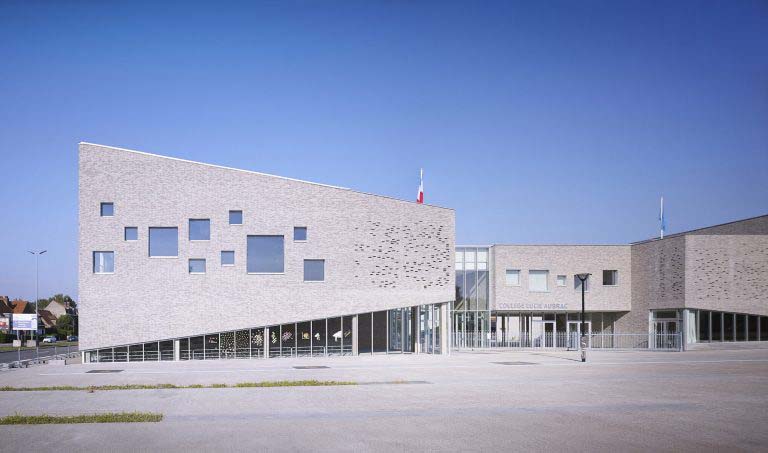The new Educational Hall housing the Robert Badinter Secondary School is a structuring project from a heritage and urban point of view. It harmoniously extends its history with the exemplary renovation of the Sernam railway Hall into municipal sports facilities. This inspires and guides the design of the future Secondary School in timber construction. It stretches along the preserved tree-lined fringe, and it offers a modern face on the Place de la Gare. Its architecture is a reinterpretation of the classic shape of the Hall. With its cantilever entrance, the secondary school signals its anchoring, and affirms the renewal of the district turned towards a new balance between nature, soft modes of transport and responsible construction. Robert Badinter Secondary School celebrates the well-being necessary for learning and for the development of life.
In addition to being the first to be built in wood in the North of France, the Robert Badinter Secondary School will be the first to be certified HQE “sustainable building” in the North of France. This envied certification, which incorporates all the challenges of sustainable development, rewards aspects such as quality of life, respect for the environment, economic performance, etc.
type
Education
client
Département du Nord
architect
Coldefy
collaborators
Ramery bâtiment (team lead, general contractor, construction lead TCE, BIM coordinator), Coldefy (architect), Relief (associate architect), Urbania (landscape), Cathelain (associate builder), Alter Emo (economist, safety and security), Ingérop (concrete, HVAC, acoustic), Projex (timber engineers, electricity), Diagobat (Environment), Apogeo (geotech), Creacept (kitchens)
surface
5 394 m² Net Area, 934 m² of sports facilities
status
realized
location
Cambrai (fr)
year
2024
program
secondary school, canteen, sports hall - reception capacity: 650 pupils – canteen: 550 meals/day
