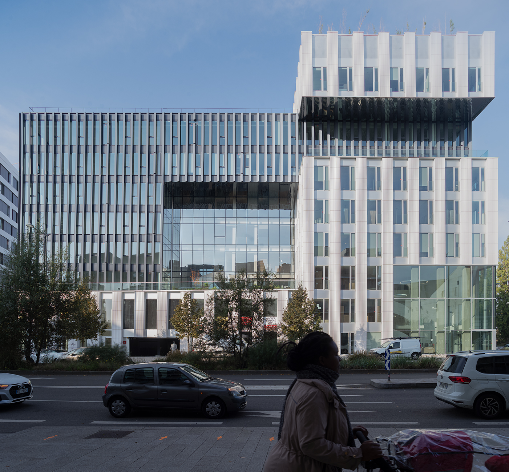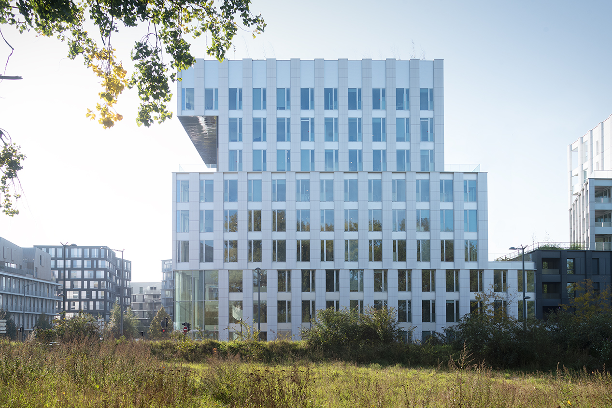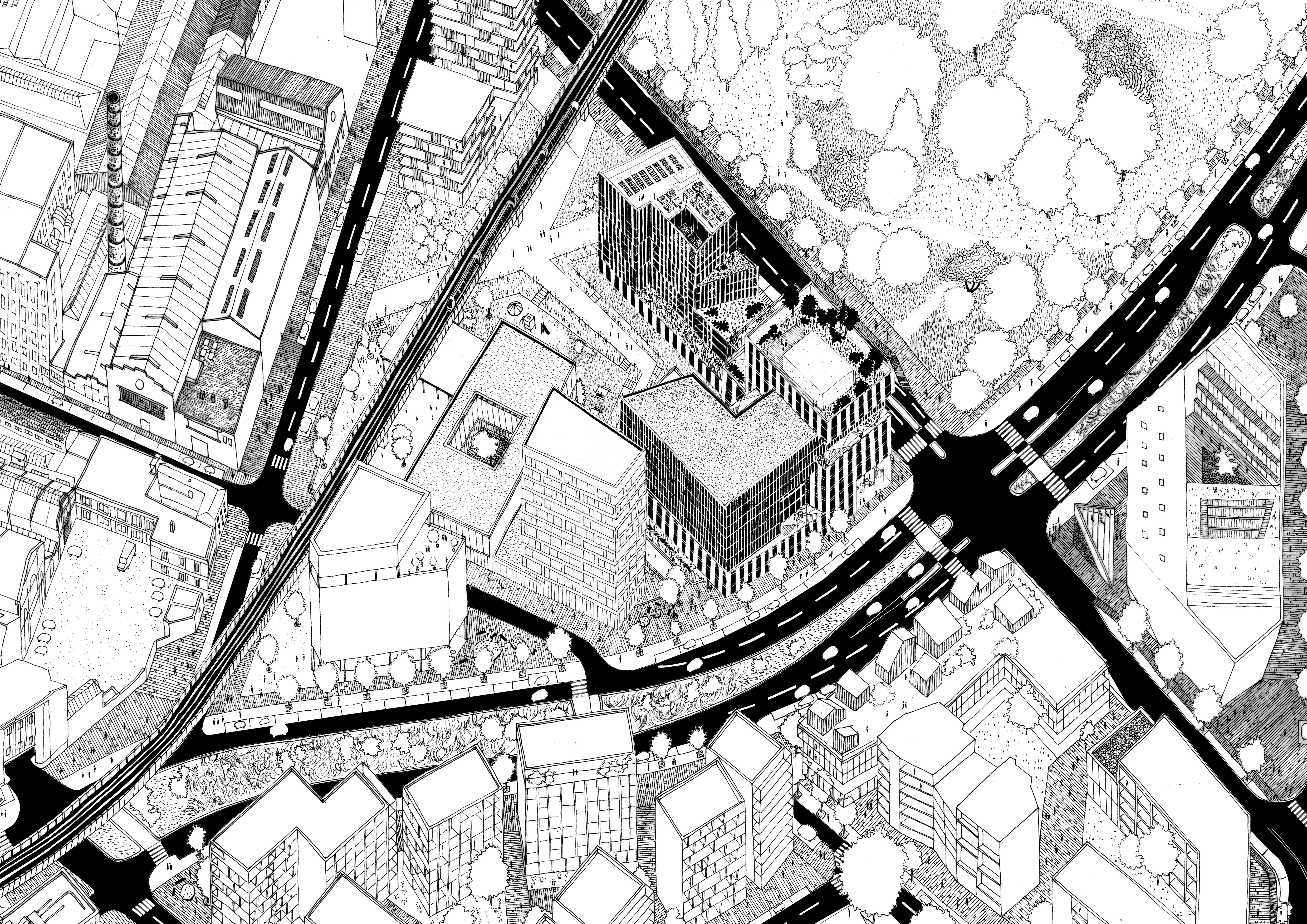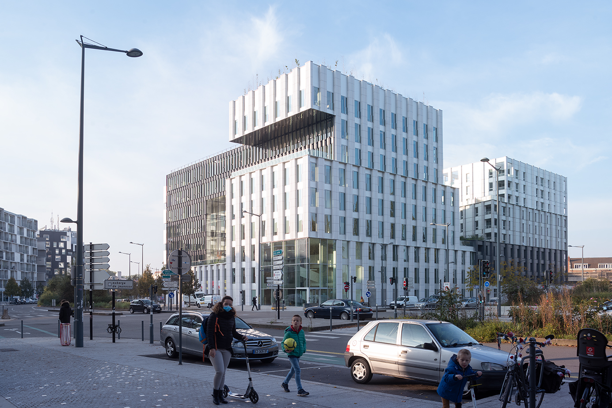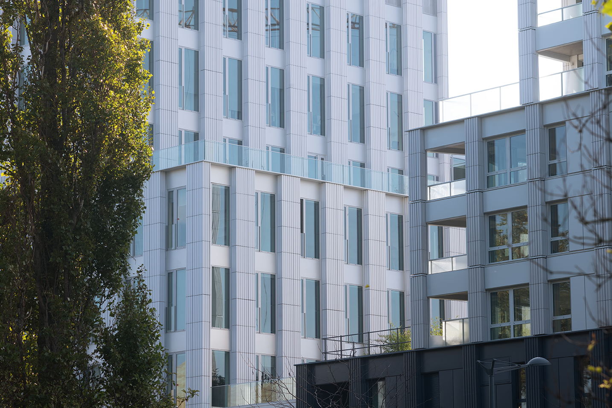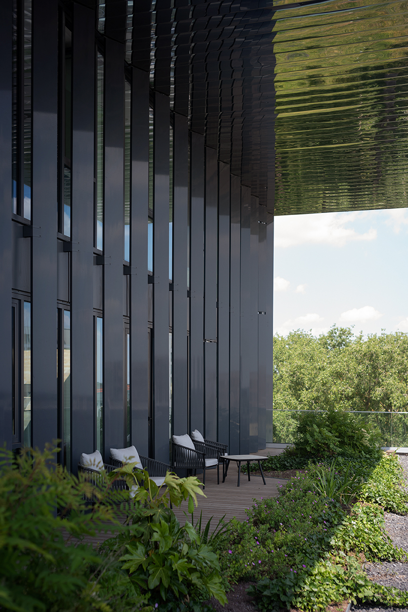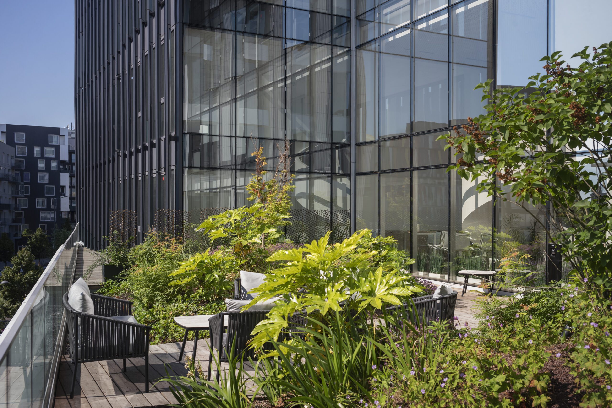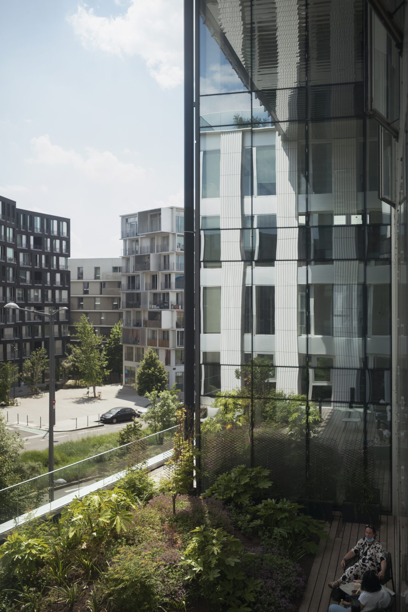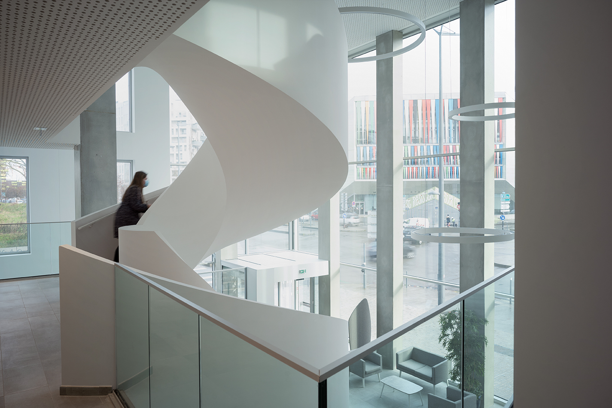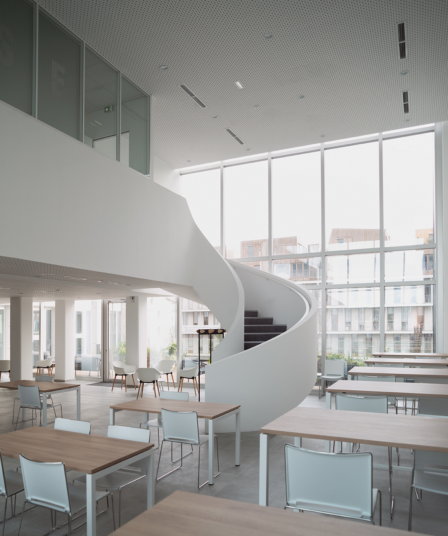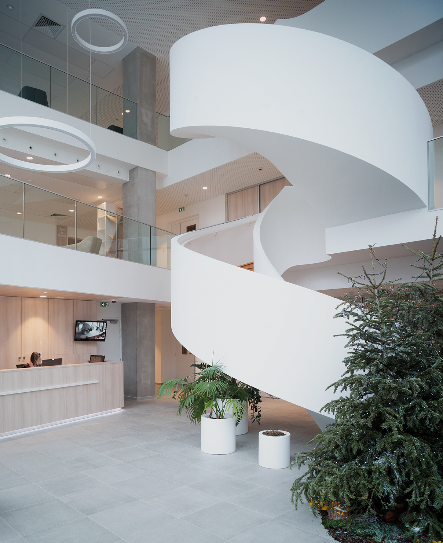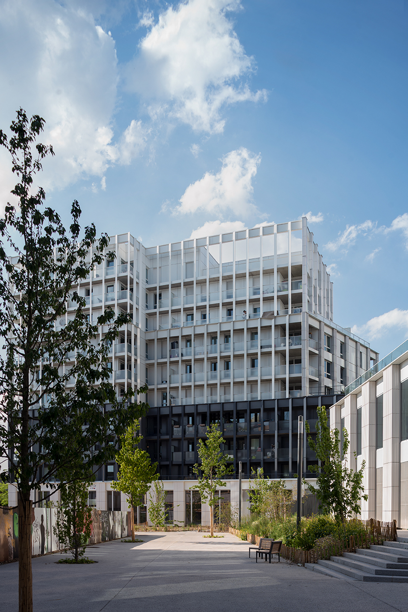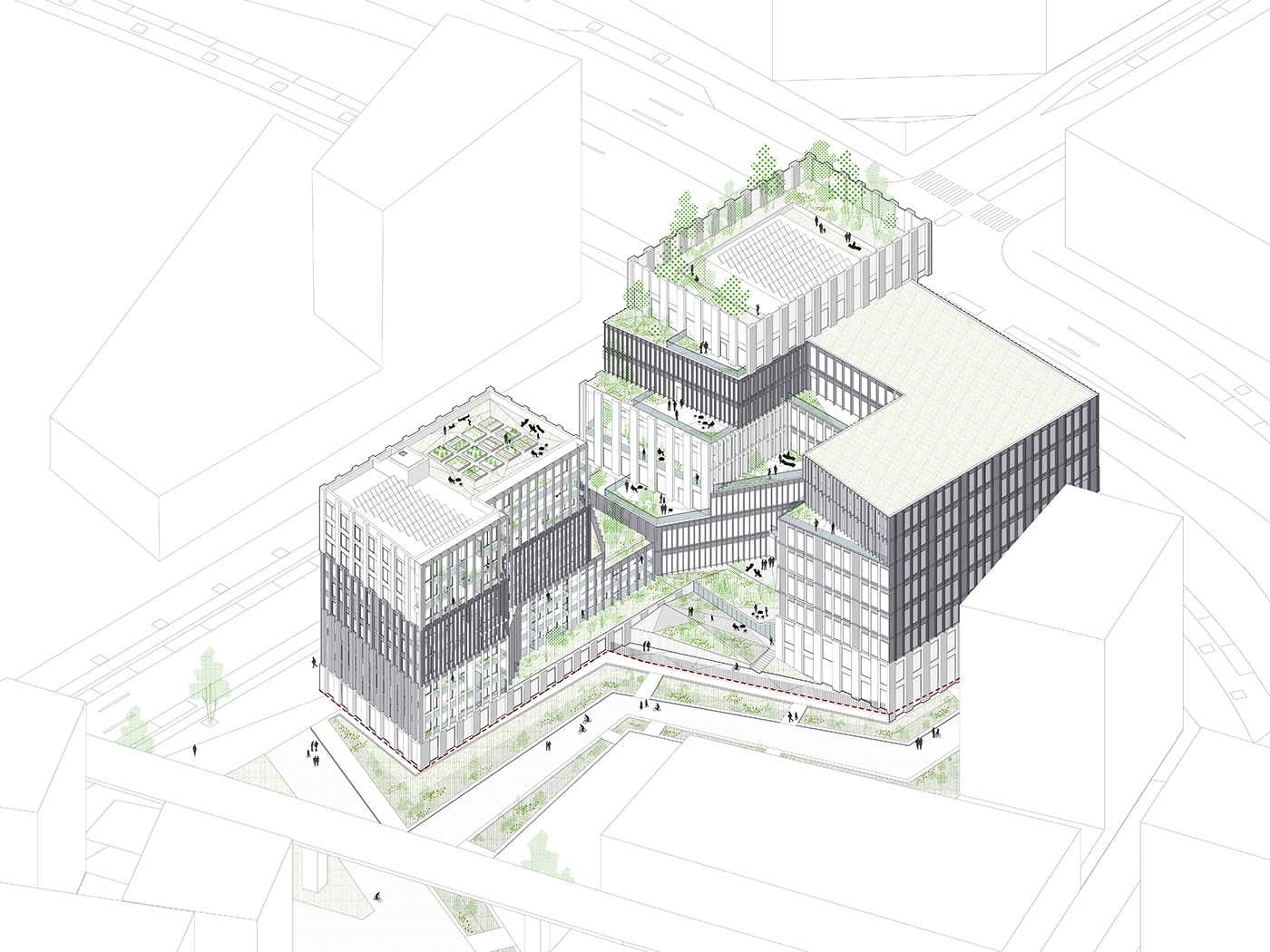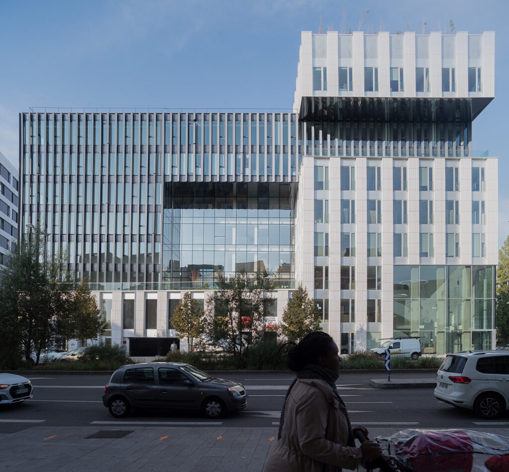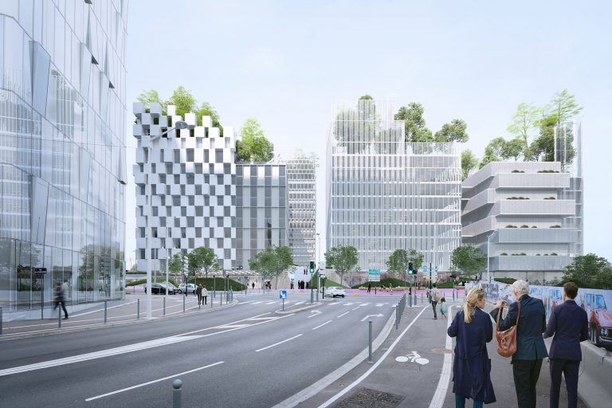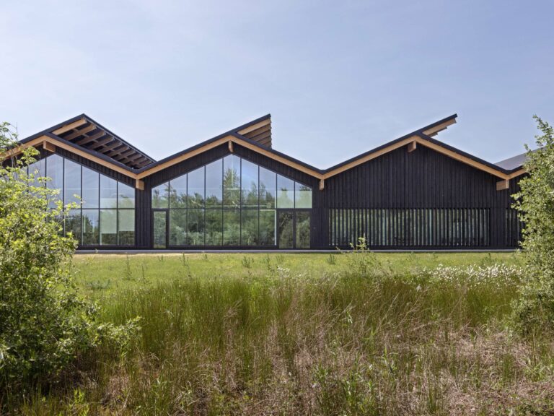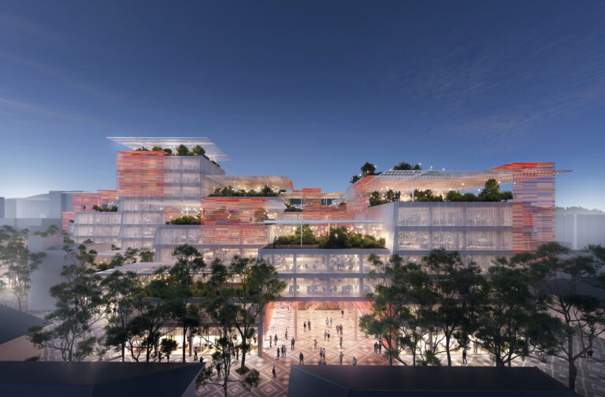At the heart of a rapidly changing district, the Partenord Habitat block proposes to bring the city of Lille into the third industrial revolution through a mixed-use project integrating the head office of the social landlord Partenord Habitat, offices, housing and shops.
It occupies a strategic position at the entrance of the city, at the intersection of rue de Cambrai and boulevard de Belfort. Along these two axes, the island emerges from the ground and outlines three distinct entities: the offices, the head office and the accommodation, united on a common base.
The head office is positioned at the corner of the plot, like a beacon shining on the metropolis and the Lille area. The project offers a duality between assertive urban facades and a heart of an island sheltered from metropolitan effervescence, constituting a privileged space of relaxation for the various users. The multiplicity and equity of the outdoor spaces offer tenants and employees a pleasant living environment open to an environment rich in biodiversity.
type
Office / Commercial
client
Partenord Habitat
architect
Coldefy (lead), TAG Architectes, Paindavoine Parmentier Architecte
collaborators
TPF.I Ingénnierie, VS-A Ingenierie et Design de l'enveloppe, BASE Paysage, Nord France Constructions Fayat
surface
14 000 m²
status
realized
location
Lille (fr)
year
2020
program
Headquarter, offices, 50 housing units, 5 shops, 232 parking places
drawings
