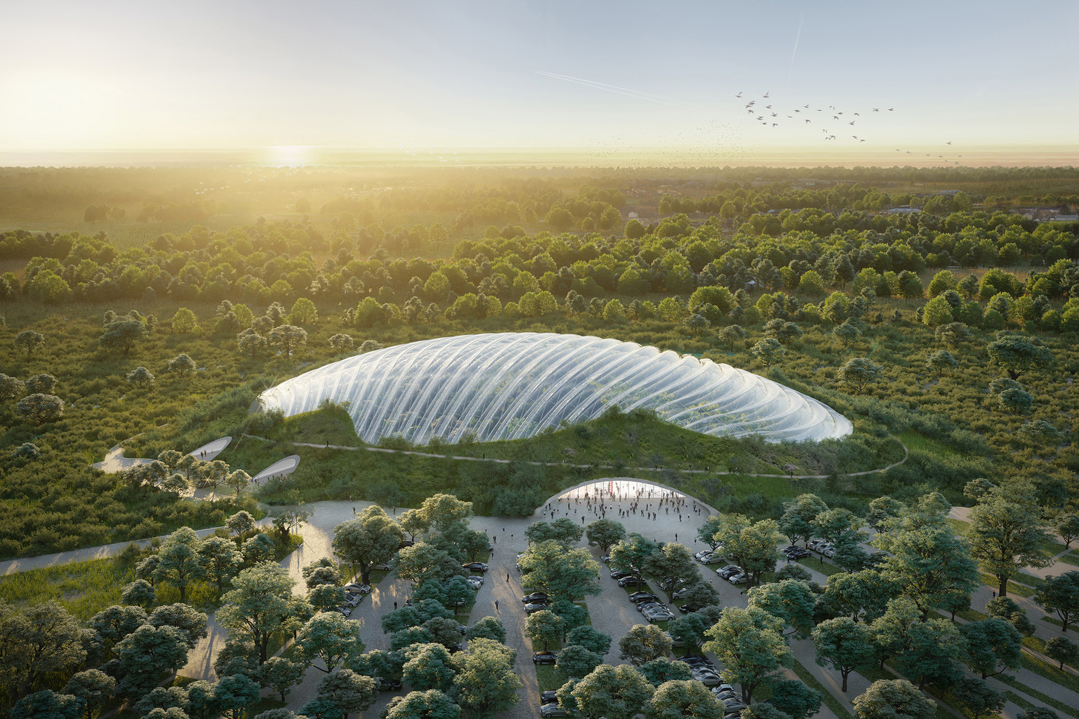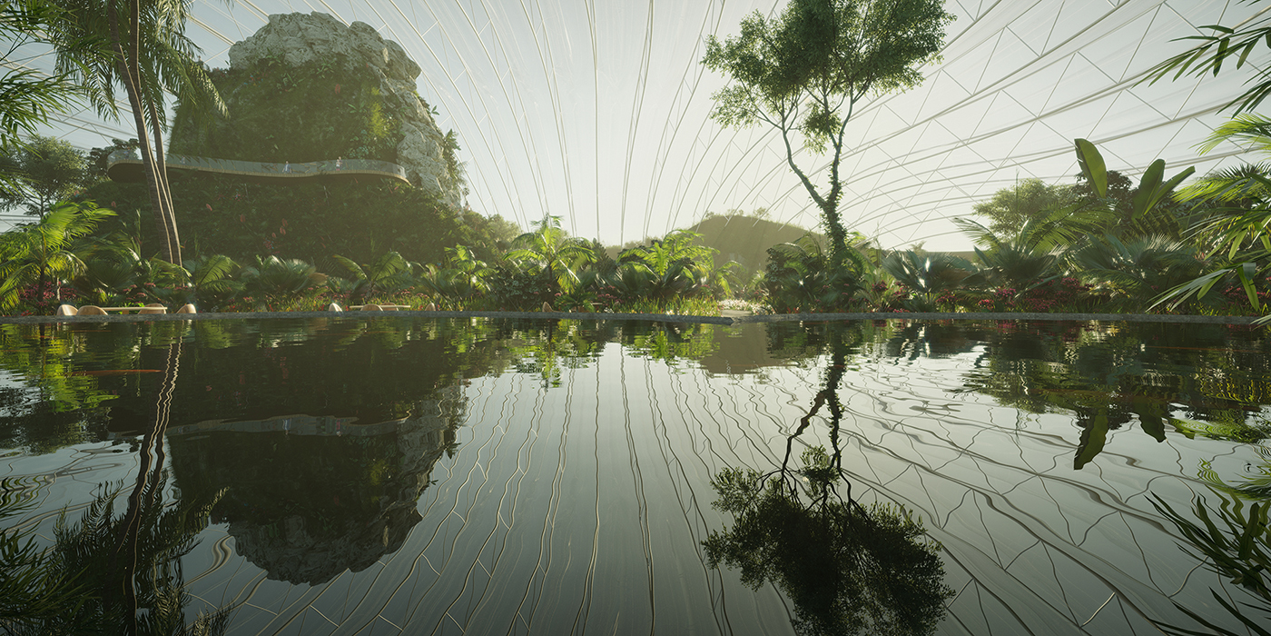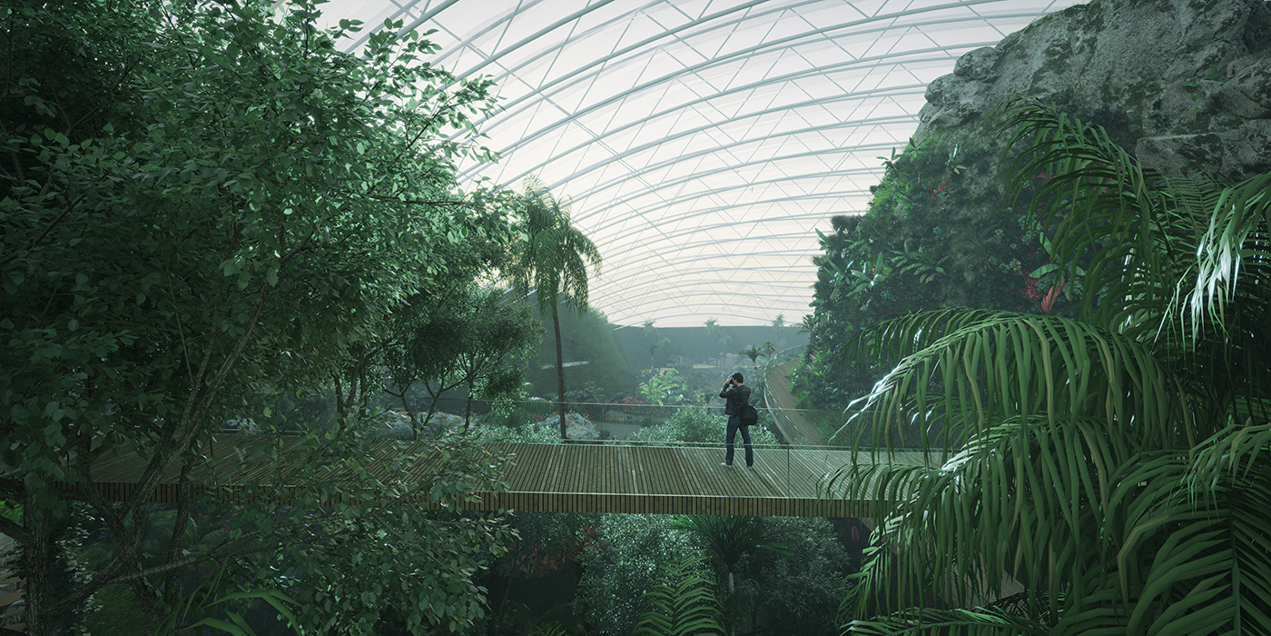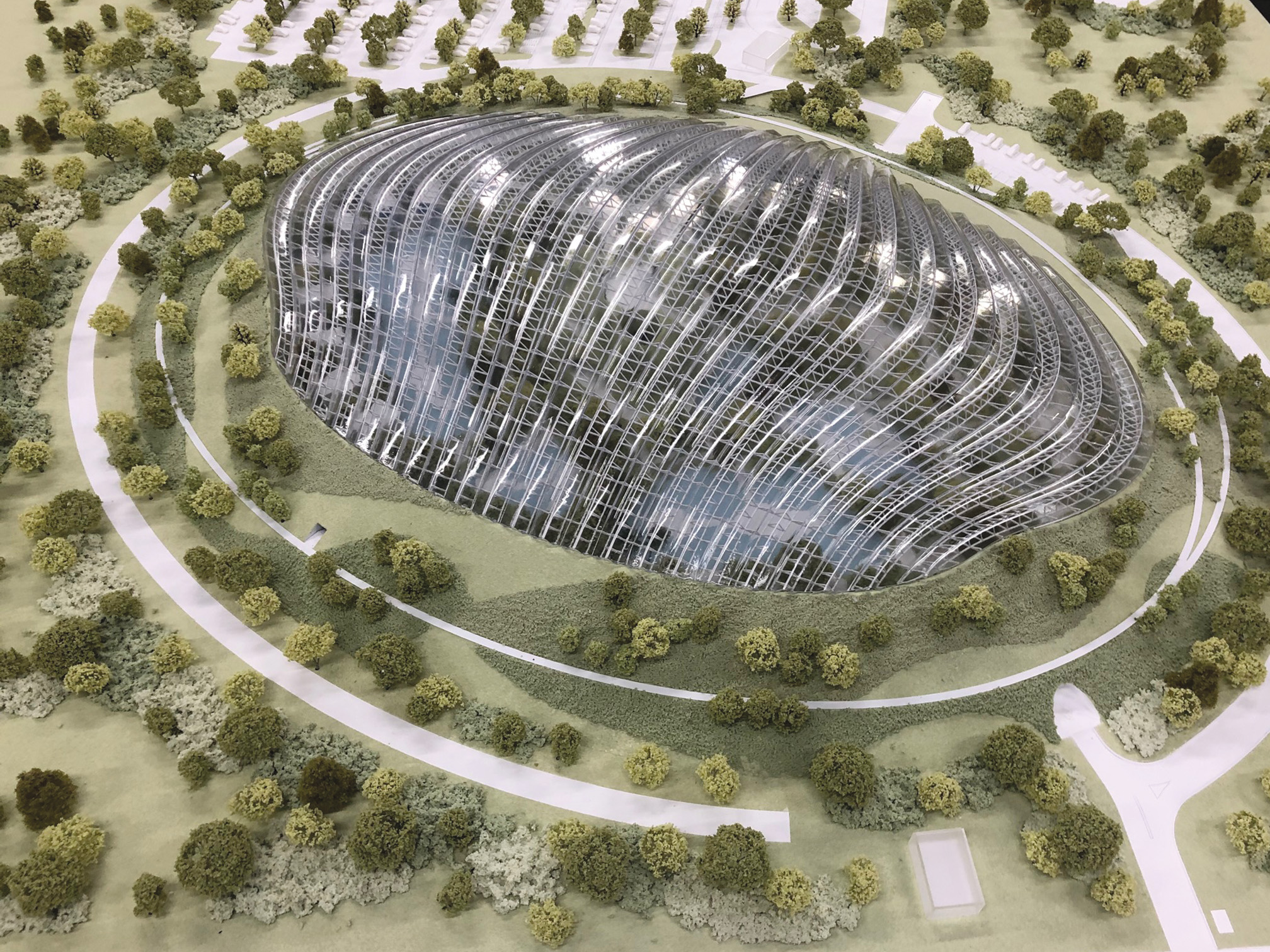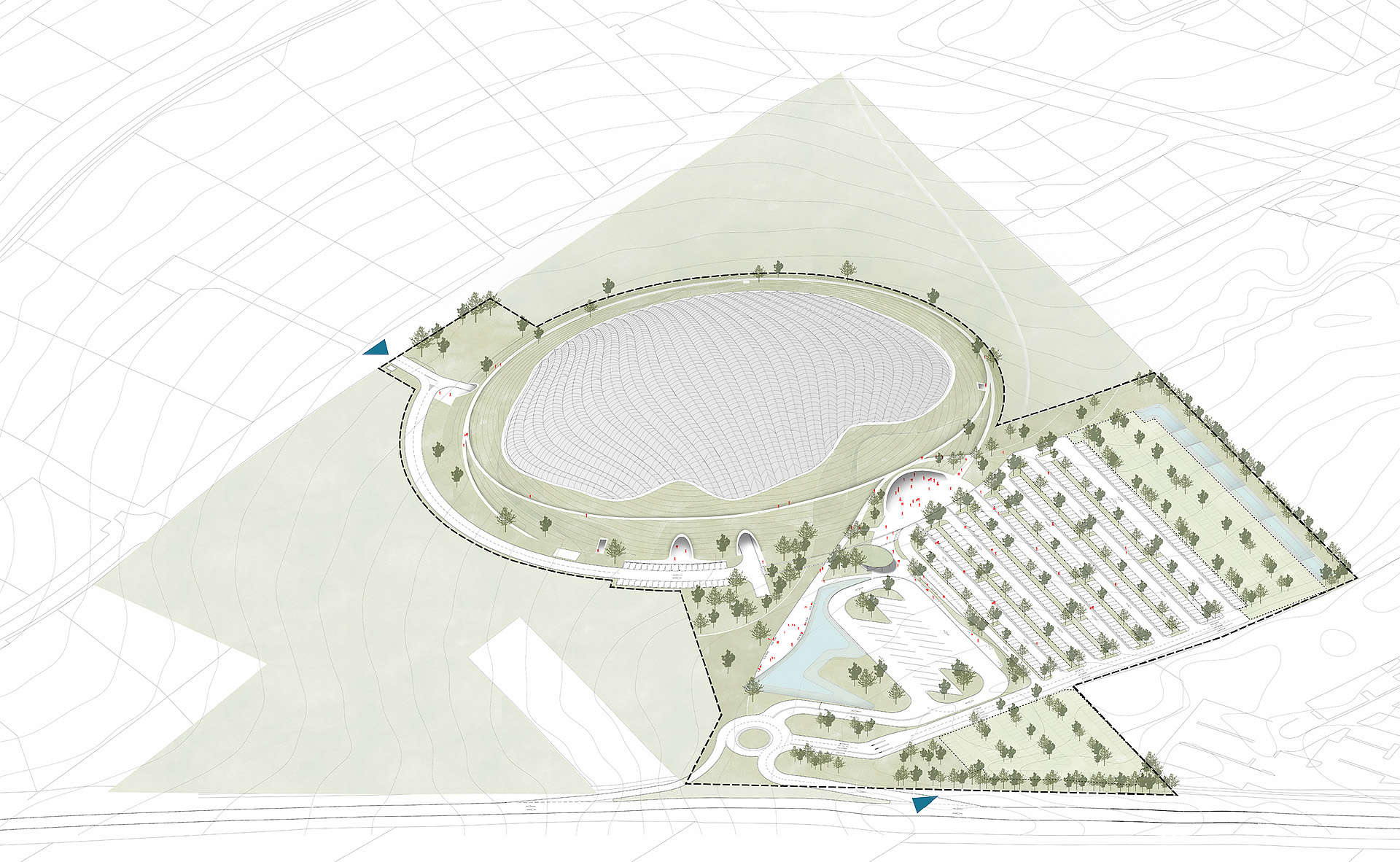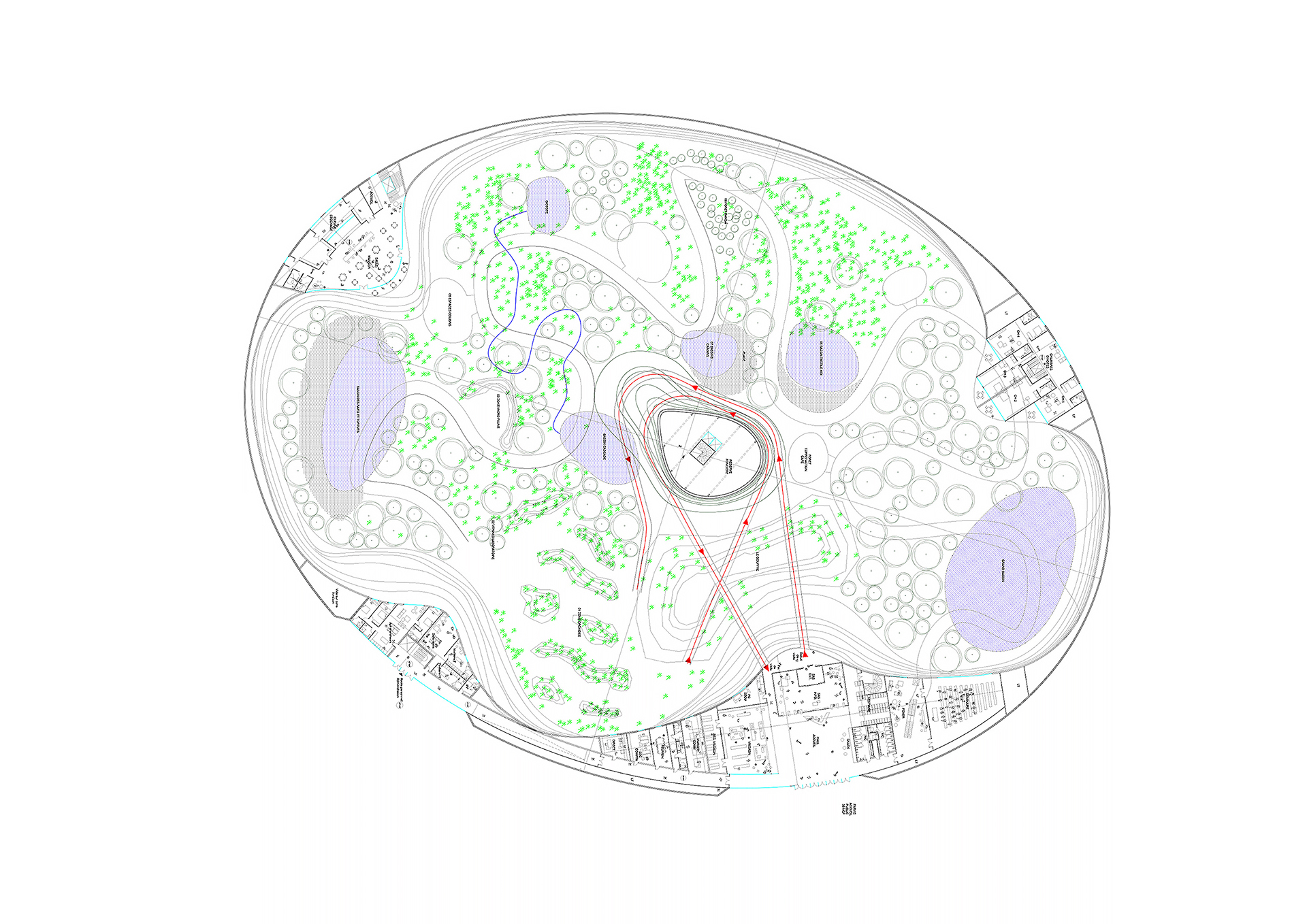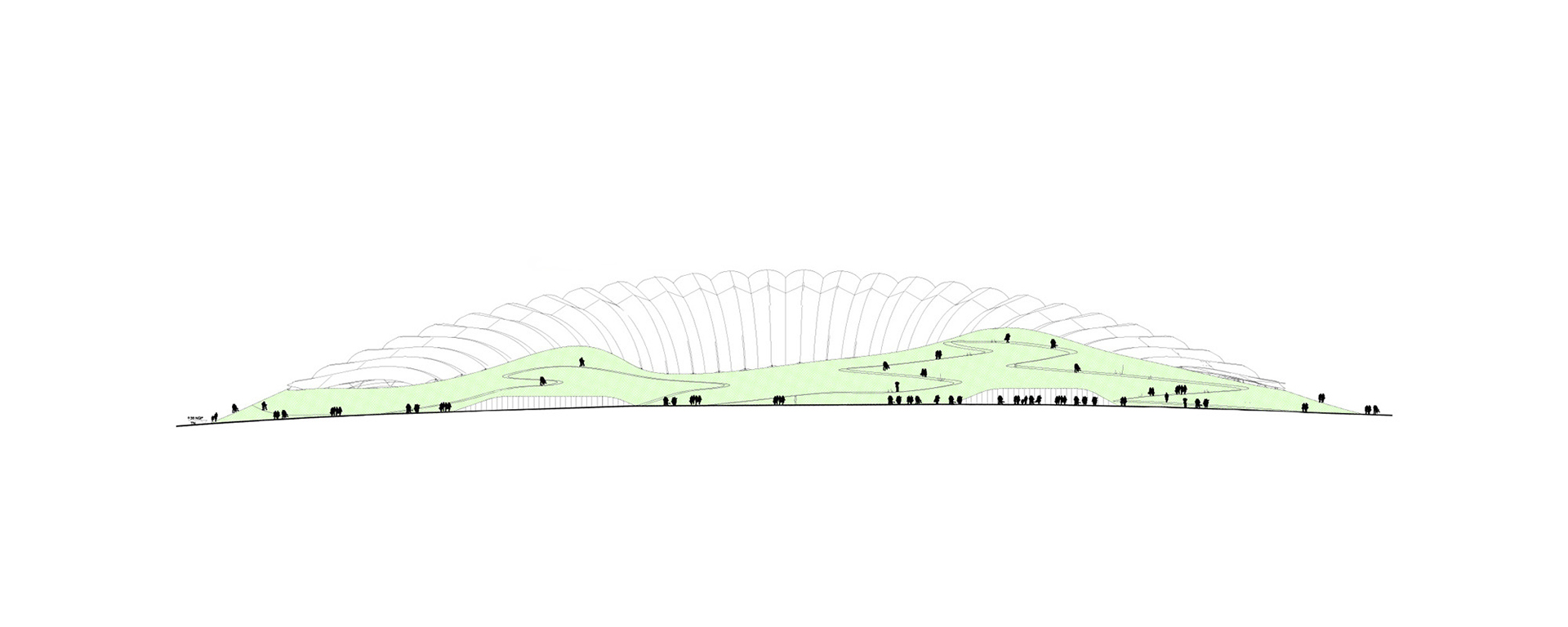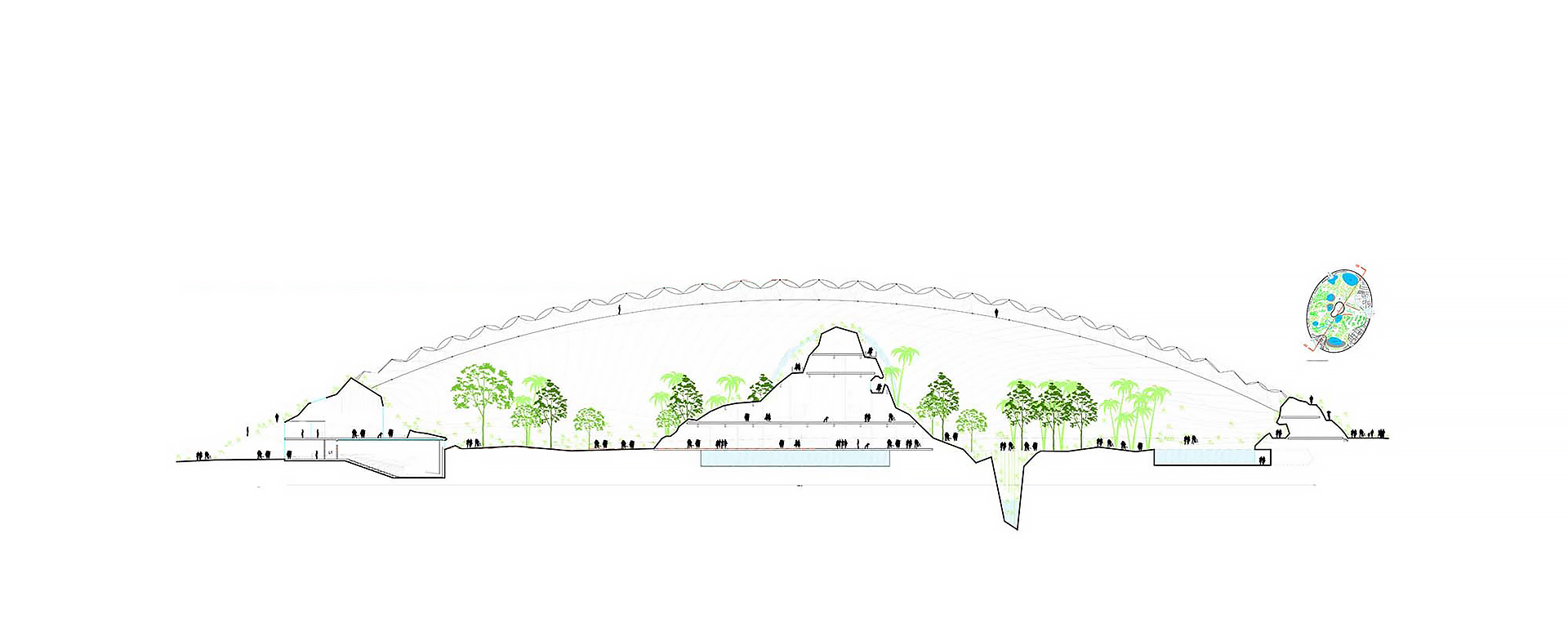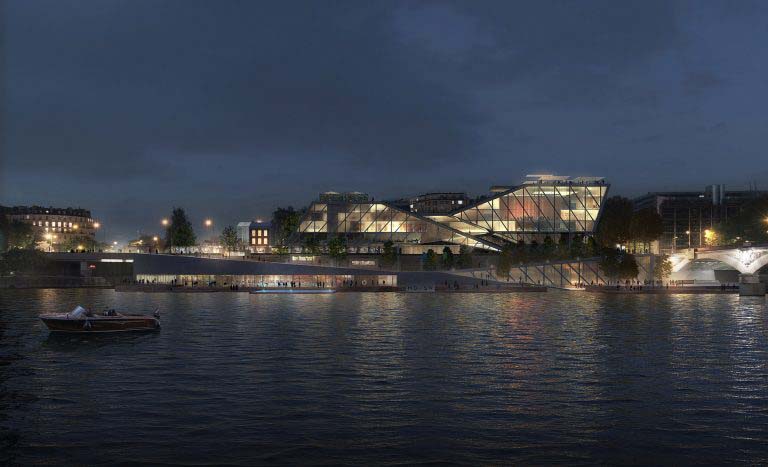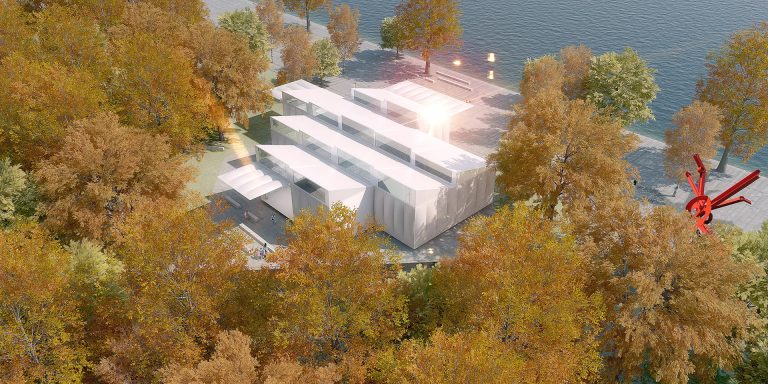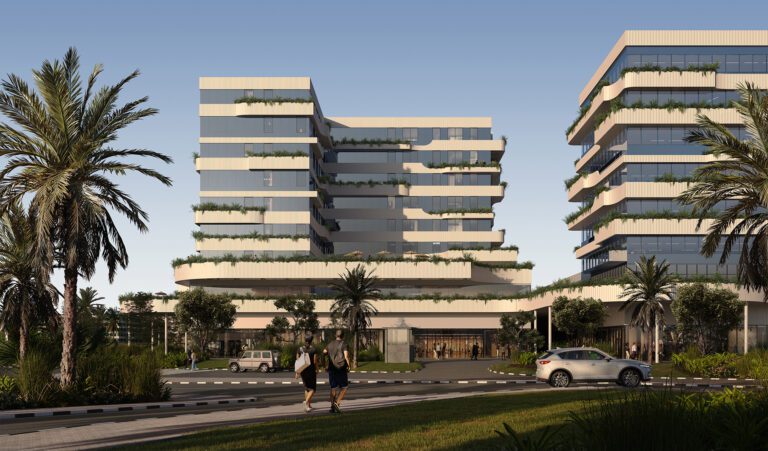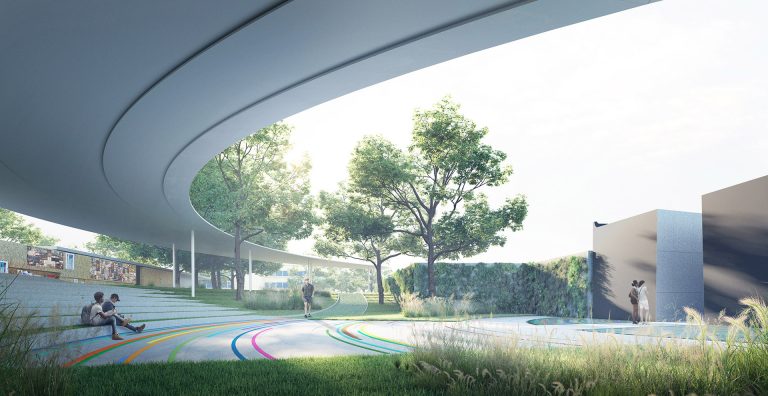Tropicalia, a tropical greenhouse heated to 28 ° C, is spread over an area of 20,000m² on the Côte d’Opale, North of France. A true “bubble of harmony”, it reconnects visitors with the plant and animal world in a region where the climate is often harsh. Tropicalia is a place of discovery, wonder and awareness, an invitation to dream, travel and learn. It will be hosting rich and diverse flora and fauna: exotic flowers, butterflies, hummingbirds, Amazonian fish, turtles, caimans, water gardens, waterfalls and ponds.
Beyond the exotic interior design, the feeling of immersion is reinforced by the architecture of the greenhouse. The absence of load-bearing posts and the presence of a vegetated peripheral wall accentuate the feeling of a cocoon. The architecture is assimilated to the landscape: the building is partially embedded in the ground, thus reducing its height and impact. From a distance, the greenhouse seems to rise like a slight hill. The height of the dome allows the complete growth of the greenhouse trees as well as the creation of suspension bridges that will delight the youngest. The roof structure is made up of pressurized EFTE air cushions held in place by an aluminium frame.
type
Public / Culture
client
Opale Tropical Concept
architect
Coldefy (lead architect), Thomas Amarsy (associate architect, BIM manager)
collaborators
Projex, Eckersley O’Callaghan, Engie, Mingzhu Nerval
surface
20,000 m²
status
in progress
location
Rang-du-Fliers (fr)
year
2026
program
Tropical greenhouse, veterinary clinic, gastronomic restaurant, hotel
awards
WAF 2019, MIPIM Award 2019
drawings
